Klassische Küchen mit Granit-Arbeitsplatte Ideen und Design
Suche verfeinern:
Budget
Sortieren nach:Heute beliebt
201 – 220 von 208.975 Fotos
1 von 3

© Deborah Scannell Photography
Kleine Klassische Wohnküche in U-Form mit flächenbündigen Schrankfronten, weißen Schränken, Granit-Arbeitsplatte, Küchenrückwand in Beige, Rückwand aus Steinfliesen, Küchengeräten aus Edelstahl, braunem Holzboden und Halbinsel in Charlotte
Kleine Klassische Wohnküche in U-Form mit flächenbündigen Schrankfronten, weißen Schränken, Granit-Arbeitsplatte, Küchenrückwand in Beige, Rückwand aus Steinfliesen, Küchengeräten aus Edelstahl, braunem Holzboden und Halbinsel in Charlotte
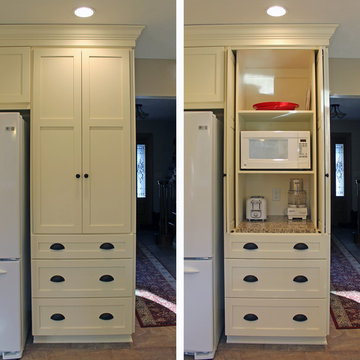
This is a fabulous way to "hide" your microwave when not in use. Also hide all your other small appliances so they do not clutter up your countertops.
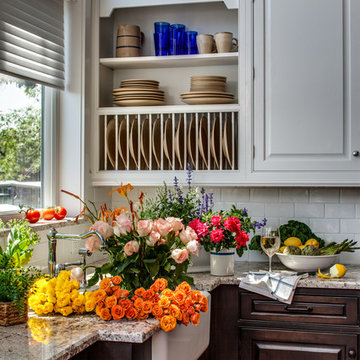
This beautiful lake house kitchen design was created by Kim D. Hoegger at Kim Hoegger Home in Rockwell, Texas mixing two-tones of Dura Supreme Cabinetry. Designer Kim Hoegger chose a rustic Knotty Alder wood species with a dark patina stain for the lower base cabinets and kitchen island and contrasted it with a Classic White painted finish for the wall cabinetry above.
This unique and eclectic design brings bright light and character to the home.
Request a FREE Dura Supreme Brochure Packet: http://www.durasupreme.com/request-brochure
Find a Dura Supreme Showroom near you today: http://www.durasupreme.com/dealer-locator
Learn more about Kim Hoegger Home at:
http://www.houzz.com/pro/kdhoegger/kim-d-hoegger
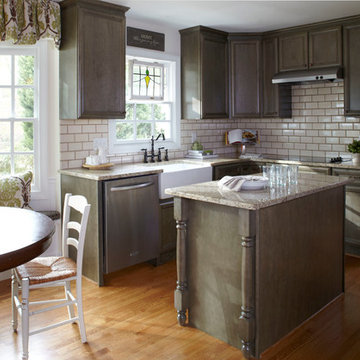
Photo: Lauren Rubenstein
Klassische Wohnküche mit Rückwand aus Metrofliesen, Landhausspüle und Granit-Arbeitsplatte in Atlanta
Klassische Wohnküche mit Rückwand aus Metrofliesen, Landhausspüle und Granit-Arbeitsplatte in Atlanta
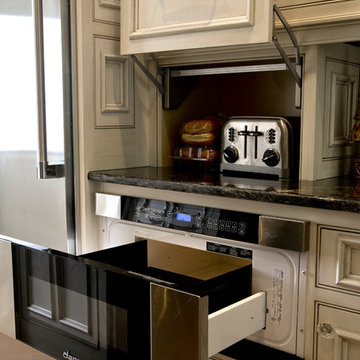
Dacor 30" Microwave-Drawer
Cosmos Black Granite
Drew Tarter - Photographer
Kleine Klassische Wohnküche in U-Form mit Unterbauwaschbecken, Schrankfronten mit vertiefter Füllung, grauen Schränken, Granit-Arbeitsplatte, Küchenrückwand in Weiß, Rückwand aus Metrofliesen, Küchengeräten aus Edelstahl, Porzellan-Bodenfliesen und Halbinsel in New Orleans
Kleine Klassische Wohnküche in U-Form mit Unterbauwaschbecken, Schrankfronten mit vertiefter Füllung, grauen Schränken, Granit-Arbeitsplatte, Küchenrückwand in Weiß, Rückwand aus Metrofliesen, Küchengeräten aus Edelstahl, Porzellan-Bodenfliesen und Halbinsel in New Orleans
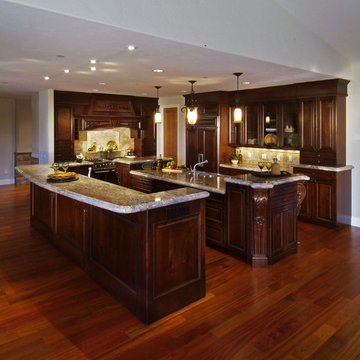
Offene Klassische Küche in L-Form mit profilierten Schrankfronten, dunklen Holzschränken, Granit-Arbeitsplatte, Küchenrückwand in Beige, Küchengeräten aus Edelstahl, braunem Holzboden und zwei Kücheninseln in Denver

Mittelgroße Klassische Küche mit Unterbauwaschbecken, profilierten Schrankfronten, weißen Schränken, Granit-Arbeitsplatte, Küchenrückwand in Beige, Rückwand aus Metrofliesen, Küchengeräten aus Edelstahl, braunem Holzboden und Kücheninsel in Boston
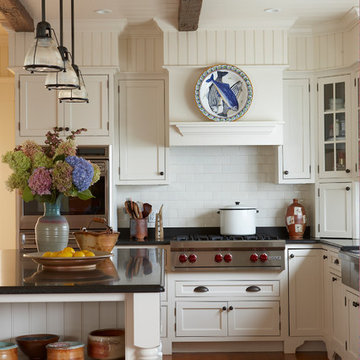
An accomplished potter and her husband own this Vineyard Haven summer house.
Gil Walsh worked with the couple to build the house’s décor around the wife’s artistic aesthetic and her pottery collection. (She has a pottery shed (studio) with a
kiln). They wanted their summer home to be a relaxing home for their family and friends.
The main entrance to this home leads directly to the living room, which spans the width of the house, from the small entry foyer to the oceanfront porch.
Opposite the living room behind the fireplace is a combined kitchen and dining space.
All the colors that were selected throughout the home are the organic colors she (the owner) uses in her pottery. (The architect was Patrick Ahearn).
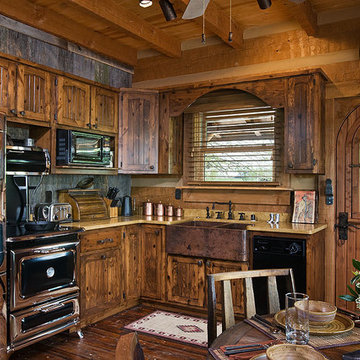
Roger Wade photography
Offene, Kleine Klassische Küche ohne Insel in L-Form mit Landhausspüle, Kassettenfronten, hellbraunen Holzschränken, Granit-Arbeitsplatte, Küchenrückwand in Braun, Rückwand aus Holz, Küchengeräten aus Edelstahl, braunem Holzboden und braunem Boden in Nashville
Offene, Kleine Klassische Küche ohne Insel in L-Form mit Landhausspüle, Kassettenfronten, hellbraunen Holzschränken, Granit-Arbeitsplatte, Küchenrückwand in Braun, Rückwand aus Holz, Küchengeräten aus Edelstahl, braunem Holzboden und braunem Boden in Nashville
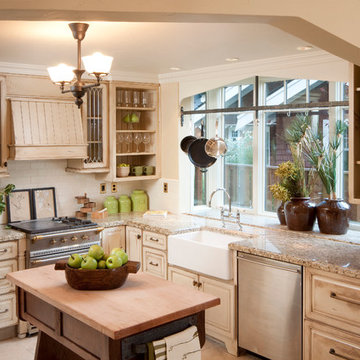
Klassische Küche mit Landhausspüle, Granit-Arbeitsplatte, Schränken im Used-Look und offenen Schränken in Portland
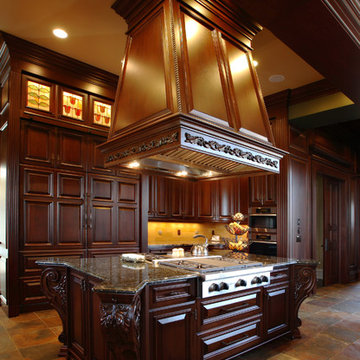
The center island. Behind this island is the refrigerator and freezer, which are built in and paneled.
Offene, Geräumige Klassische Küche mit Landhausspüle, profilierten Schrankfronten, dunklen Holzschränken, Granit-Arbeitsplatte, Küchenrückwand in Beige, Elektrogeräten mit Frontblende und zwei Kücheninseln in Cincinnati
Offene, Geräumige Klassische Küche mit Landhausspüle, profilierten Schrankfronten, dunklen Holzschränken, Granit-Arbeitsplatte, Küchenrückwand in Beige, Elektrogeräten mit Frontblende und zwei Kücheninseln in Cincinnati
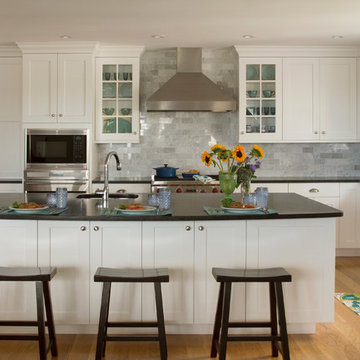
Boston area kitchen showroom Heartwood Kitchens, winner of North Shore Magazine's Readers Choice award designed this Maine kitchen. This transitional custom kitchen is designed for many cooks and guests. It includes a large island, 2 sinks, high end appliances including Wolf ovens, Wolf range, a Sub-Zero refrigerator and Sub-Zero freezer covered in appliance panels made beautifully by Mouser Custom Cabinetry to match cabinet door fronts. Carrara subway tiles and black leathered granite are a great combination for this simple shaker style kitchen. Visit Heartwood to see high end custom kitchen cabinetry in the Boston area. Photo credit: Eric Roth Photography.
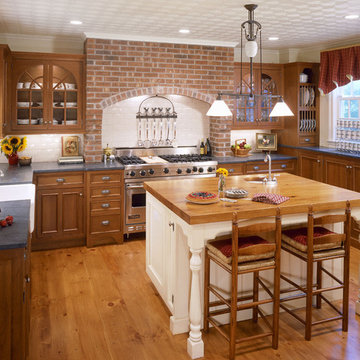
Custom inset cabinets, cherry wood, brick hearth, wood counters, soapstone counter, subway tile backsplash, glass cabinet doors.
Mittelgroße Klassische Küche in L-Form mit Kassettenfronten, Landhausspüle, Granit-Arbeitsplatte, hellbraunen Holzschränken, Küchenrückwand in Weiß, Rückwand aus Metrofliesen, Küchengeräten aus Edelstahl, braunem Holzboden und Kücheninsel in New York
Mittelgroße Klassische Küche in L-Form mit Kassettenfronten, Landhausspüle, Granit-Arbeitsplatte, hellbraunen Holzschränken, Küchenrückwand in Weiß, Rückwand aus Metrofliesen, Küchengeräten aus Edelstahl, braunem Holzboden und Kücheninsel in New York
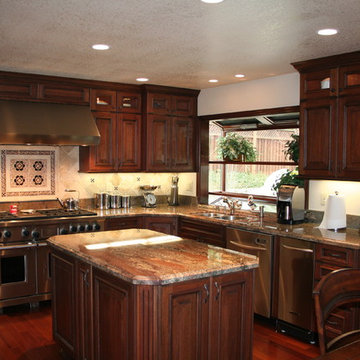
Lyptus Cabinets by Dura Supreme, Crema Bordeaux Granite, Stainless Steel Applainces
Offene, Mittelgroße Klassische Küche in U-Form mit Unterbauwaschbecken, profilierten Schrankfronten, dunklen Holzschränken, Granit-Arbeitsplatte, Küchenrückwand in Beige, Rückwand aus Steinfliesen und Küchengeräten aus Edelstahl in San Francisco
Offene, Mittelgroße Klassische Küche in U-Form mit Unterbauwaschbecken, profilierten Schrankfronten, dunklen Holzschränken, Granit-Arbeitsplatte, Küchenrückwand in Beige, Rückwand aus Steinfliesen und Küchengeräten aus Edelstahl in San Francisco

Featured in Period Homes Magazine, this kitchen is an example of working with the traditional elements of the existing Victorian Period home and within the existing footprint. The Custom cabinets recall the leaded glass windows in the main stair hall and front door.
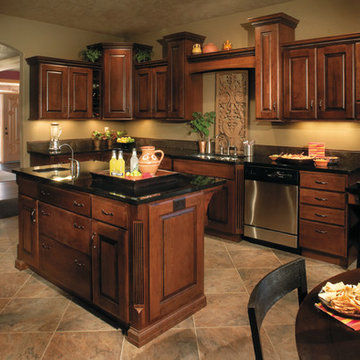
Kitchen and family room new construction designed by Today’s StarMark Custom Cabinetry & Furniture, using StarMark Cabinetry’s Melbourne door style in Cherry finished in Nutmeg with Ebony glaze.
Photography by Rick Peters, InsideOut Studios
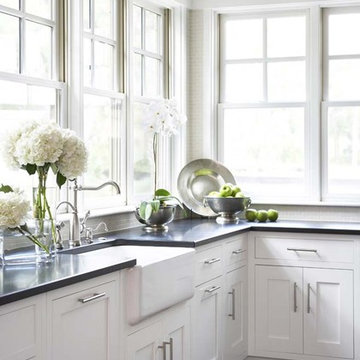
This lovely home sits in one of the most pristine and preserved places in the country - Palmetto Bluff, in Bluffton, SC. The natural beauty and richness of this area create an exceptional place to call home or to visit. The house lies along the river and fits in perfectly with its surroundings.
4,000 square feet - four bedrooms, four and one-half baths
All photos taken by Rachael Boling Photography
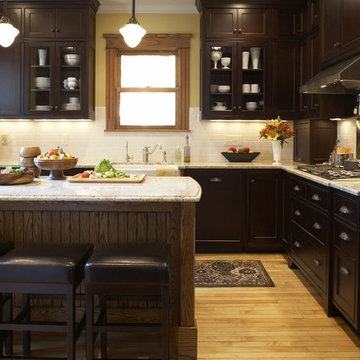
TreHus recaptured the historical character of this kitchen with beautiful, traditional materials like custom oak and dark-stained cherry cabinetry, granite countertops, white subway tile, and a farmhouse sink. Photo by John Reed Foresman.
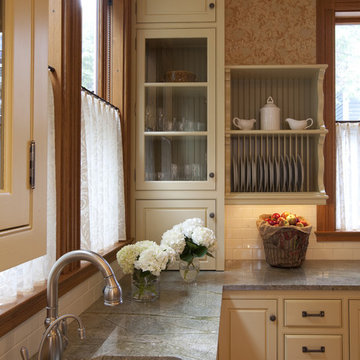
Originally designed by J. Merrill Brown in 1887, this Queen Anne style home sits proudly in Cambridge's Avon Hill Historic District. Past was blended with present in the restoration of this property to its original 19th century elegance. The design satisfied historical requirements with its attention to authentic detailsand materials; it also satisfied the wishes of the family who has been connected to the house through several generations.
Photo Credit: Peter Vanderwarker

This Traditional style kitchen includes off-white distressed cabinetry, hand constructed and finished by Woodways builders. Corner cabinet maximizes storage space and includes a countertop appliance condo to hide toasters, coffee makers, etc. A roll out tray is an effective element to make access into the corner easy and effortless. Undercabinet lighting adds light to work surfaces and emphasizes the backsplash tile of choice.
Klassische Küchen mit Granit-Arbeitsplatte Ideen und Design
11