Klassische Küchen mit Granit-Arbeitsplatte Ideen und Design
Suche verfeinern:
Budget
Sortieren nach:Heute beliebt
141 – 160 von 208.873 Fotos
1 von 3
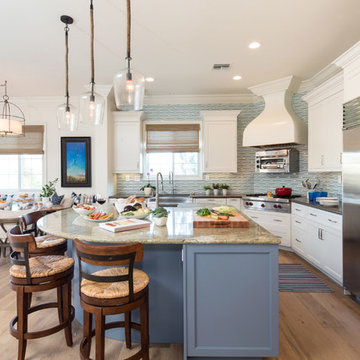
Lori Dennis Interior Design
SoCal Contractor Construction
Erika Bierman Photography
Große Klassische Wohnküche in U-Form mit Unterbauwaschbecken, Schrankfronten im Shaker-Stil, weißen Schränken, Granit-Arbeitsplatte, Küchenrückwand in Blau, Rückwand aus Keramikfliesen, Küchengeräten aus Edelstahl, Kücheninsel und braunem Holzboden in Los Angeles
Große Klassische Wohnküche in U-Form mit Unterbauwaschbecken, Schrankfronten im Shaker-Stil, weißen Schränken, Granit-Arbeitsplatte, Küchenrückwand in Blau, Rückwand aus Keramikfliesen, Küchengeräten aus Edelstahl, Kücheninsel und braunem Holzboden in Los Angeles

This large kitchen remodel expansion included removing a wall to create a larger space and added vaulted ceiling to make this room even more spacious. This kitchen was once an enclosed u-shape kitchen and now with the added space a large island was added and a wall of cabinets for additional space. Gorgeous granite was installed along with Thermador stainless steel appliances. Scott Basile, Basile Photography. www.choosechi.com
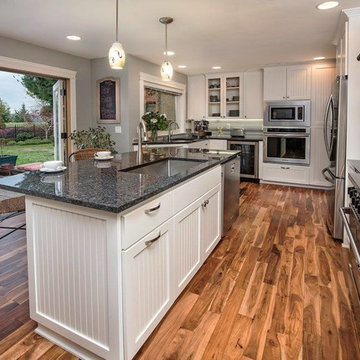
Traditional kitchen remodel in a beautiful space that easily opens to the outdoors. Two sinks, two ovens, a wine refrigerator and a professional hooded range make this kitchen truly any host or hostess' dream. Sophisticated Blue Star appliances, custom-made shaker cabinets and gorgeous hardwood floors are the key elements of this smart and polished design.
Photo Credit: Unique Angles Photography
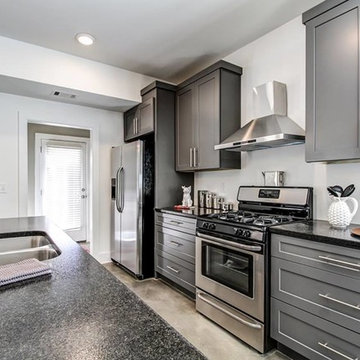
Shaker Series
·Solid Birch Frame with Birch Reversed Raised or MDF Center Panel
·Glue & Staple or Metal Clip Assembly · Under Mount Full Extension Soft Close Drawer Glides
·Full Overlay Doors and Drawers · Concealed European Style Hinges with Soft Close Feature
·UV Coated Natural Interior · ½" Plywood Box with Stained or Painted Exterior
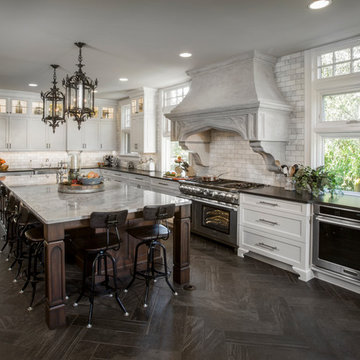
Beautiful expansive kitchen remodel with custom cast stone range hood, porcelain floors, peninsula island, gothic style pendant lights, bar area, and cozy seating room at the far end.
Neals Design Remodel
Robin Victor Goetz
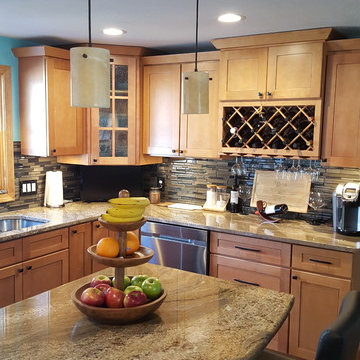
Mittelgroße Klassische Wohnküche in L-Form mit Doppelwaschbecken, Schrankfronten mit vertiefter Füllung, hellen Holzschränken, Granit-Arbeitsplatte, Küchenrückwand in Grau, Rückwand aus Stäbchenfliesen, Küchengeräten aus Edelstahl, dunklem Holzboden und Kücheninsel in Boston
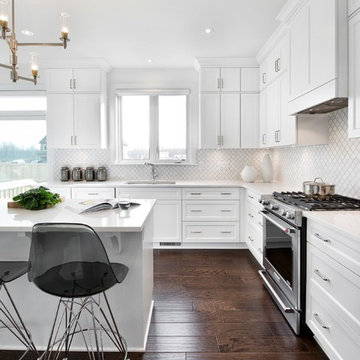
Marc Fowler
Große Klassische Küche in L-Form mit Unterbauwaschbecken, Schrankfronten mit vertiefter Füllung, weißen Schränken, Granit-Arbeitsplatte, Küchenrückwand in Weiß, Rückwand aus Mosaikfliesen, Küchengeräten aus Edelstahl, dunklem Holzboden und Kücheninsel in Ottawa
Große Klassische Küche in L-Form mit Unterbauwaschbecken, Schrankfronten mit vertiefter Füllung, weißen Schränken, Granit-Arbeitsplatte, Küchenrückwand in Weiß, Rückwand aus Mosaikfliesen, Küchengeräten aus Edelstahl, dunklem Holzboden und Kücheninsel in Ottawa
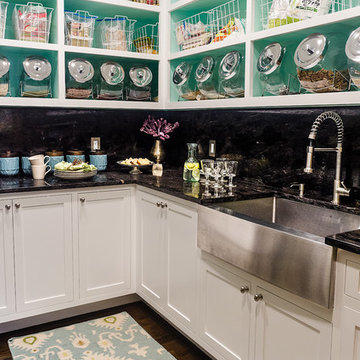
A hidden pantry provides a bright, clean and organized space for storage, preparation, and clean-up.
Photo by Daniel Contelmo Jr.
Stylist: Adams Interior Design

Traditional White Kitchen with Hallmark Floors Alta Vista Collection by Kichen Kraft Inc. Engineered hardwood flooring from Hallmark Floors.
A Gorgeous Traditional White Kitchen with Hallmark Floors, Historic Oak Floors by Kitchen Kraft Inc. This traditional Kitchen remodel was completed with Hallmark Floors Alta Vista Historic Oak Collection by Kitchen Kraft, Inc or Columbus OH. They did a fantastic job combining the updated fashions of white counter tops to the rustic colored accent of the island. Amazing work.
The Alta Vista Historic Oak floors offer a gorgeous contrast to the bright white of all of the other accents within the kitchen. Truly inspiring.

The materials used for this space include white washed brushed oak, taj mahal granite, custom shaker style cabinets, original pine ceiling, slate backsplash, slate & metal mosiac at the island, a custom cast concrete sink, and a Wolf range. |
While the flow of the kitchen worked for the family, the focus was on updating the look and feel. The old cabinets were replaced with new shaker-style custom cabinets painted in a soothing grey, to compliment the new white-washed, brushed oak floor. Taj Mahal granite counter tops replaced the old dark ones. The refrigerator was replaced with a wider 48” Sub-Zero. The built-in pantry in the kitchen was replaced, with pull-out shelving specific to the family’s food storage needs. A 48” dual fuel Wolf range replaced the outdated cooktop and oven. The tones of the new slate backsplash and slate and metal mosaic on the face of the island created cohesion between the pine hues of the remaining original ceiling and the new white-washed floor. Task and under bar lighting also brightened the space. The kitchen is finished out with a unique concrete apron sink. Capitalizing on the natural light from the existing skylight and glass doors, the upgraded finishes in the kitchen and living area brightened the space and gave it an up-to-date feel. |
Photos by Tre Dunham
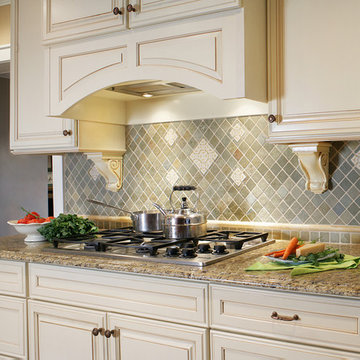
Geschlossene, Zweizeilige, Mittelgroße Klassische Küche ohne Insel mit Unterbauwaschbecken, profilierten Schrankfronten, hellbraunen Holzschränken, Granit-Arbeitsplatte, Küchenrückwand in Beige, Küchengeräten aus Edelstahl und braunem Holzboden in New York
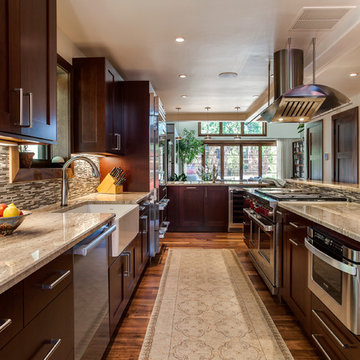
Offene, Große Klassische Küche in L-Form mit Landhausspüle, flächenbündigen Schrankfronten, dunklen Holzschränken, Granit-Arbeitsplatte, bunter Rückwand, Rückwand aus Metrofliesen, Küchengeräten aus Edelstahl, hellem Holzboden und Kücheninsel in Denver
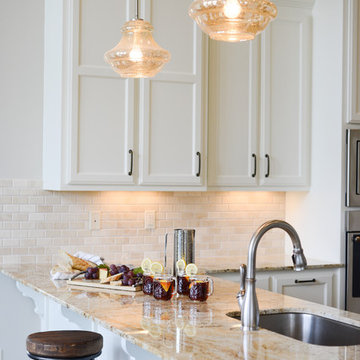
Haylei Smith
Mittelgroße Klassische Wohnküche in U-Form mit Unterbauwaschbecken, Schrankfronten mit vertiefter Füllung, weißen Schränken, Granit-Arbeitsplatte, Küchenrückwand in Beige, Rückwand aus Steinfliesen, Küchengeräten aus Edelstahl, Kücheninsel und beiger Arbeitsplatte in New Orleans
Mittelgroße Klassische Wohnküche in U-Form mit Unterbauwaschbecken, Schrankfronten mit vertiefter Füllung, weißen Schränken, Granit-Arbeitsplatte, Küchenrückwand in Beige, Rückwand aus Steinfliesen, Küchengeräten aus Edelstahl, Kücheninsel und beiger Arbeitsplatte in New Orleans
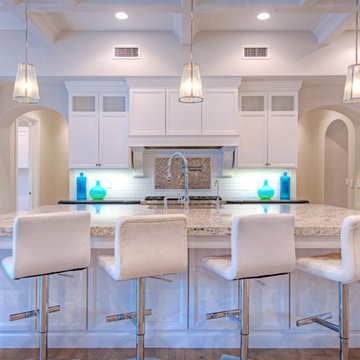
Stephen Shefrin
Große Klassische Wohnküche in L-Form mit Landhausspüle, Schrankfronten mit vertiefter Füllung, weißen Schränken, Granit-Arbeitsplatte, Küchenrückwand in Weiß, Rückwand aus Metrofliesen, Küchengeräten aus Edelstahl, braunem Holzboden und Kücheninsel in Phoenix
Große Klassische Wohnküche in L-Form mit Landhausspüle, Schrankfronten mit vertiefter Füllung, weißen Schränken, Granit-Arbeitsplatte, Küchenrückwand in Weiß, Rückwand aus Metrofliesen, Küchengeräten aus Edelstahl, braunem Holzboden und Kücheninsel in Phoenix
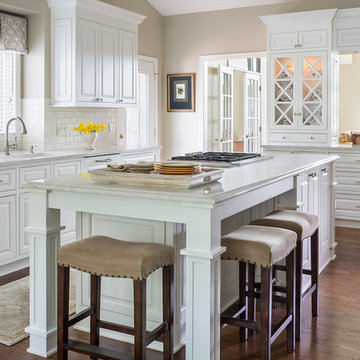
Große Klassische Wohnküche in U-Form mit Unterbauwaschbecken, weißen Schränken, Küchenrückwand in Weiß, Rückwand aus Metrofliesen, dunklem Holzboden, Kücheninsel, profilierten Schrankfronten und Granit-Arbeitsplatte in Minneapolis
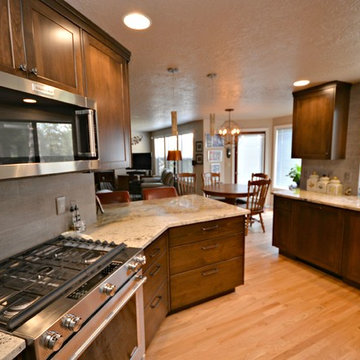
Chris Keilty
Zweizeilige, Kleine Klassische Wohnküche mit Doppelwaschbecken, profilierten Schrankfronten, dunklen Holzschränken, Granit-Arbeitsplatte, Küchenrückwand in Grau, Rückwand aus Keramikfliesen, Küchengeräten aus Edelstahl, hellem Holzboden und Halbinsel in Boise
Zweizeilige, Kleine Klassische Wohnküche mit Doppelwaschbecken, profilierten Schrankfronten, dunklen Holzschränken, Granit-Arbeitsplatte, Küchenrückwand in Grau, Rückwand aus Keramikfliesen, Küchengeräten aus Edelstahl, hellem Holzboden und Halbinsel in Boise
Kitchen Designed by Darren Simcox. Photos by Top Kat Photography
Geschlossene, Große Klassische Küche in U-Form mit profilierten Schrankfronten, weißen Schränken, Granit-Arbeitsplatte, Küchenrückwand in Weiß, Küchengeräten aus Edelstahl, Kalkstein und Kücheninsel in Philadelphia
Geschlossene, Große Klassische Küche in U-Form mit profilierten Schrankfronten, weißen Schränken, Granit-Arbeitsplatte, Küchenrückwand in Weiß, Küchengeräten aus Edelstahl, Kalkstein und Kücheninsel in Philadelphia
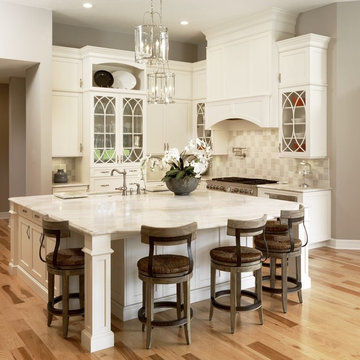
Offene, Mittelgroße Klassische Küche in L-Form mit Einbauwaschbecken, Glasfronten, weißen Schränken, Granit-Arbeitsplatte, Küchenrückwand in Grau, Rückwand aus Keramikfliesen, Küchengeräten aus Edelstahl, hellem Holzboden und Kücheninsel in Tampa
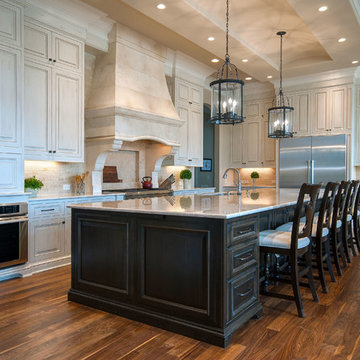
The spacious kitchen is awash in light colored cabinets along the walls, and anchored by a massive dark stained island.
Geräumige Klassische Küche in U-Form mit Unterbauwaschbecken, profilierten Schrankfronten, weißen Schränken, Granit-Arbeitsplatte, Küchenrückwand in Beige, Rückwand aus Steinfliesen, Küchengeräten aus Edelstahl, braunem Holzboden und Kücheninsel in Sonstige
Geräumige Klassische Küche in U-Form mit Unterbauwaschbecken, profilierten Schrankfronten, weißen Schränken, Granit-Arbeitsplatte, Küchenrückwand in Beige, Rückwand aus Steinfliesen, Küchengeräten aus Edelstahl, braunem Holzboden und Kücheninsel in Sonstige
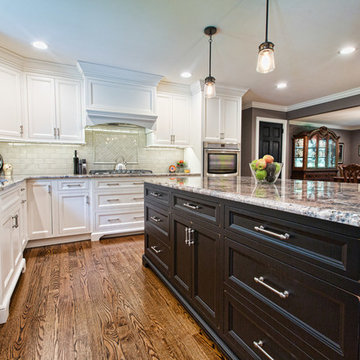
Große Klassische Küche in U-Form mit Schrankfronten mit vertiefter Füllung, weißen Schränken, Granit-Arbeitsplatte, Küchenrückwand in Beige, Rückwand aus Metrofliesen, Küchengeräten aus Edelstahl, braunem Holzboden und Kücheninsel in Philadelphia
Klassische Küchen mit Granit-Arbeitsplatte Ideen und Design
8