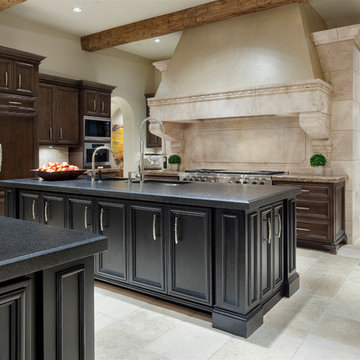Klassische Küchen mit Kalk-Rückwand Ideen und Design
Suche verfeinern:
Budget
Sortieren nach:Heute beliebt
141 – 160 von 1.352 Fotos
1 von 3
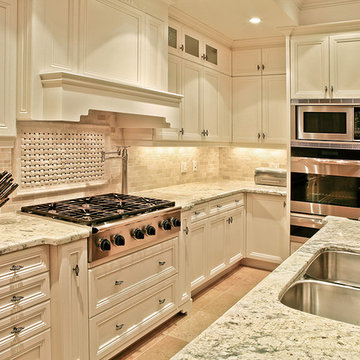
Mittelgroße Klassische Küche in L-Form mit Doppelwaschbecken, flächenbündigen Schrankfronten, weißen Schränken, Granit-Arbeitsplatte, Küchenrückwand in Beige, Kalk-Rückwand, Küchengeräten aus Edelstahl, Porzellan-Bodenfliesen, Kücheninsel und rosa Boden in New York
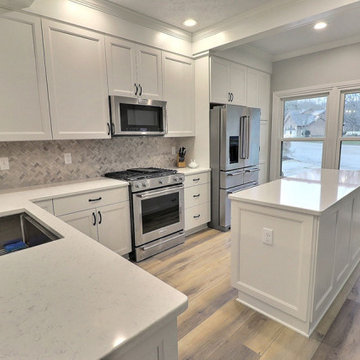
The existing cabinets were replaced with new white Showplace EVO cabinetry in an Edgewater door style. A long narrow island was designed into the kitchen to increase prep and storage space. The cabinets were topped with Silestone Blanco Orion Quartz countertops and complemented with a Daltile Minute Mosaix™ tile backsplash in a Chenille White herringbone. Creating a natural flow between the rooms, Riverside laid CoreTec Bastion Elm luxury vinyl flooring. Finally, black hardware, new appliances, and contemporary glass pendants round out this incredible kitchen transformation.
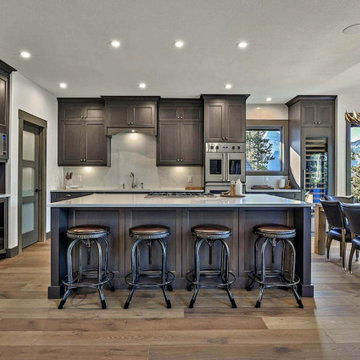
A rustic mountain retreat with a Dawson-style profile and a custom colour. So many great functional accessories are included in this kitchen!
Offene, Geräumige Klassische Küche in L-Form mit Unterbauwaschbecken, Schrankfronten im Shaker-Stil, dunklen Holzschränken, Quarzwerkstein-Arbeitsplatte, Küchenrückwand in Grau, Kalk-Rückwand, Küchengeräten aus Edelstahl, braunem Holzboden, Kücheninsel, braunem Boden und grauer Arbeitsplatte in Calgary
Offene, Geräumige Klassische Küche in L-Form mit Unterbauwaschbecken, Schrankfronten im Shaker-Stil, dunklen Holzschränken, Quarzwerkstein-Arbeitsplatte, Küchenrückwand in Grau, Kalk-Rückwand, Küchengeräten aus Edelstahl, braunem Holzboden, Kücheninsel, braunem Boden und grauer Arbeitsplatte in Calgary
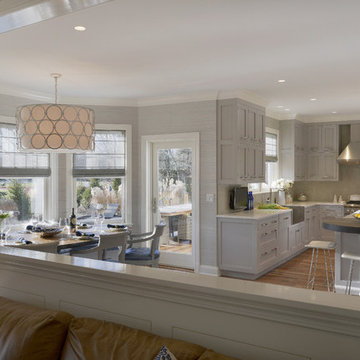
This expansive traditional kitchen by senior designer, Randy O'Kane features Bilotta Collection cabinets in a mix of rift cut white ash with a stain for both the tall and the wall cabinets and Smoke Embers paint for the base cabinets. The perimeter wall cabinets are double-stacked for extra storage. Countertops, supplied by Amendola Marble, are Bianco Specchio, a white glass, and the backsplash is limestone. The custom table off the island is wide planked stained wood on a base of blackened stainless steel by Brooks Custom, perfect for eating casual meals. Off to the side is a larger dining area with a custom banquette. Brooks Custom also supplied the stainless steel farmhouse sink below the window. There is a secondary prep sink at the island. The faucets are by Dornbracht and appliances are a mix of Sub-Zero and Wolf. Designer: Randy O’Kane. Photo Credit: Peter Krupenye
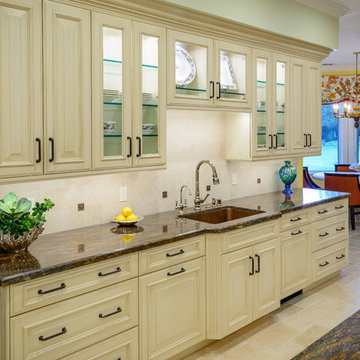
Schaf Photography
Geschlossene, Zweizeilige, Große Klassische Küche mit Unterbauwaschbecken, profilierten Schrankfronten, weißen Schränken, Granit-Arbeitsplatte, Küchenrückwand in Beige, Kalk-Rückwand, Küchengeräten aus Edelstahl, Kalkstein, Kücheninsel und buntem Boden in Los Angeles
Geschlossene, Zweizeilige, Große Klassische Küche mit Unterbauwaschbecken, profilierten Schrankfronten, weißen Schränken, Granit-Arbeitsplatte, Küchenrückwand in Beige, Kalk-Rückwand, Küchengeräten aus Edelstahl, Kalkstein, Kücheninsel und buntem Boden in Los Angeles
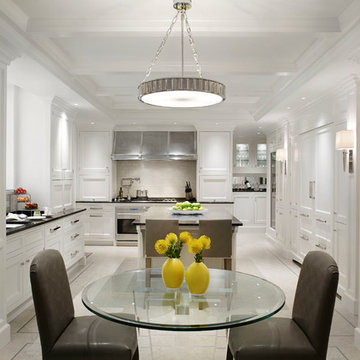
Gorgeous white kitchen with stainless steel appliances and elegantly detailed cabinets. Werner Straube Photography
Große Klassische Küche mit Kücheninsel, beigem Boden, Einbauwaschbecken, Schrankfronten mit vertiefter Füllung, weißen Schränken, Granit-Arbeitsplatte, Küchenrückwand in Beige, Kalk-Rückwand, Kalkstein, schwarzer Arbeitsplatte und Kassettendecke in Chicago
Große Klassische Küche mit Kücheninsel, beigem Boden, Einbauwaschbecken, Schrankfronten mit vertiefter Füllung, weißen Schränken, Granit-Arbeitsplatte, Küchenrückwand in Beige, Kalk-Rückwand, Kalkstein, schwarzer Arbeitsplatte und Kassettendecke in Chicago
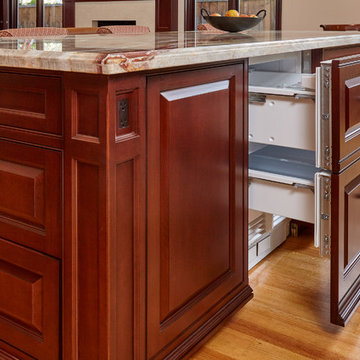
Sub-Zero Refrigerator Drawers in Kitchen Island
Offene Klassische Küche in L-Form mit Landhausspüle, Kassettenfronten, dunklen Holzschränken, Granit-Arbeitsplatte, Küchenrückwand in Beige, Kalk-Rückwand, Küchengeräten aus Edelstahl, braunem Holzboden und Kücheninsel in San Francisco
Offene Klassische Küche in L-Form mit Landhausspüle, Kassettenfronten, dunklen Holzschränken, Granit-Arbeitsplatte, Küchenrückwand in Beige, Kalk-Rückwand, Küchengeräten aus Edelstahl, braunem Holzboden und Kücheninsel in San Francisco

Galley kitchen layout with stainless steel countertop put over walnut wood kitchen cabinets to keep the denting and dinging effect to a minimum. The cabinetry is made of polished walnut wool material to bring the warmth and durability to complete the transitional style.
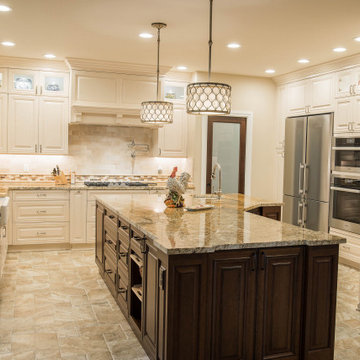
Große Klassische Wohnküche in U-Form mit Landhausspüle, profilierten Schrankfronten, weißen Schränken, Granit-Arbeitsplatte, Küchenrückwand in Beige, Kalk-Rückwand, Küchengeräten aus Edelstahl, Porzellan-Bodenfliesen, Kücheninsel, buntem Boden und brauner Arbeitsplatte in Seattle
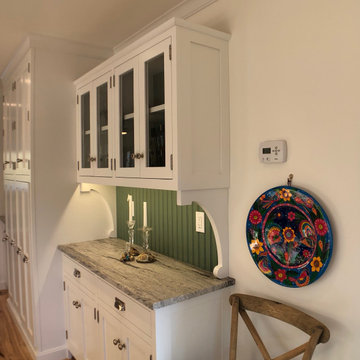
This custom kitchen is complete with extraordinary details.
Große Klassische Wohnküche ohne Insel in U-Form mit Schrankfronten mit vertiefter Füllung, weißen Schränken, Marmor-Arbeitsplatte, bunter Arbeitsplatte, Doppelwaschbecken, Küchenrückwand in Weiß, Kalk-Rückwand, Küchengeräten aus Edelstahl, hellem Holzboden, braunem Boden, gewölbter Decke und kleiner Kücheninsel in New York
Große Klassische Wohnküche ohne Insel in U-Form mit Schrankfronten mit vertiefter Füllung, weißen Schränken, Marmor-Arbeitsplatte, bunter Arbeitsplatte, Doppelwaschbecken, Küchenrückwand in Weiß, Kalk-Rückwand, Küchengeräten aus Edelstahl, hellem Holzboden, braunem Boden, gewölbter Decke und kleiner Kücheninsel in New York
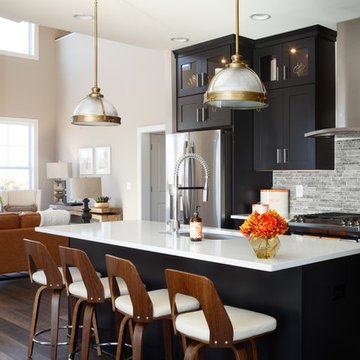
Backsplash is DalTile 'Siberian Tundra' Mosaic Honed Tile. Countertops are Silestone 'White Storm' engineered quartz. Faucet is Moen Spring 'Align' Chrome Pull Down. Cabinetry is Mid Continent Copenhagen painted maple in 'Ebony'. Stainless steel appliances including GE 30" slide-in convection gas range and chimney hood. Floor is CoreTEC Plus 7" Hudson Valley Oak. Paint color is Sherwin Williams #7030 Anew Gray.
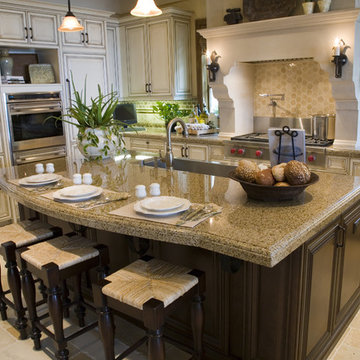
Große Klassische Wohnküche in U-Form mit Landhausspüle, profilierten Schrankfronten, beigen Schränken, Granit-Arbeitsplatte, Küchenrückwand in Beige, Kalk-Rückwand, Küchengeräten aus Edelstahl, Travertin, Kücheninsel und beigem Boden in Omaha
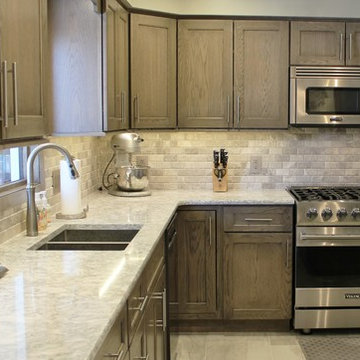
Dura Supreme Cabinetry in the Highland door, Red Oak wood, and gray "Heather" stain. Paired with Viking cooking appliances, Gray Limestone tile, and Cambria Quartz in the Berwyn design. Quad Cities area kitchen remodeled from start to finish by Village Home Stores.
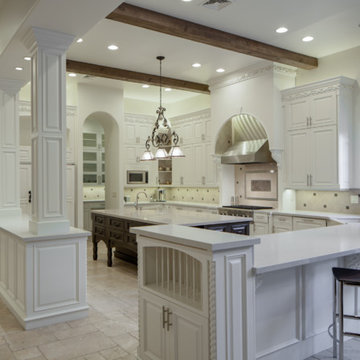
Remodeled kitchen with painted cabinets and millwork, custom island with bar sink, faux painted ceiling beams
Offene, Geräumige Klassische Küche in U-Form mit Doppelwaschbecken, profilierten Schrankfronten, weißen Schränken, Quarzwerkstein-Arbeitsplatte, Küchenrückwand in Beige, Kalk-Rückwand, Küchengeräten aus Edelstahl, Kalkstein, Kücheninsel, beigem Boden und beiger Arbeitsplatte in Orange County
Offene, Geräumige Klassische Küche in U-Form mit Doppelwaschbecken, profilierten Schrankfronten, weißen Schränken, Quarzwerkstein-Arbeitsplatte, Küchenrückwand in Beige, Kalk-Rückwand, Küchengeräten aus Edelstahl, Kalkstein, Kücheninsel, beigem Boden und beiger Arbeitsplatte in Orange County
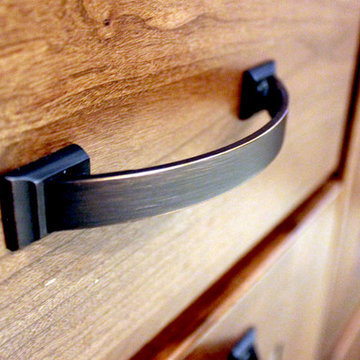
In this kitchen, Medallion Providence flat panel door style cabinet in Cherry with Amaretto stain with ebony glaze and highlight were installed. On the countertop is Cambria Cannongate quartz and a A 5’ Galley workstation with bamboo accessories and dual tier condiment and wash basin were installed. The backsplash materials are Limestone Crema Beveled 3x6 tile. Over the stove is a 36” Cavalier Stainless Steel hood.
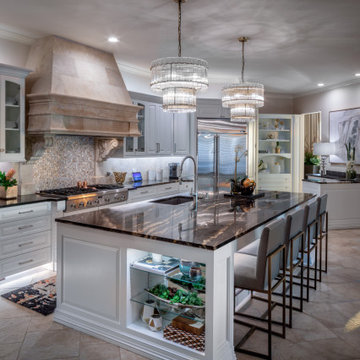
Große Klassische Wohnküche in U-Form mit Unterbauwaschbecken, flächenbündigen Schrankfronten, weißen Schränken, Quarzit-Arbeitsplatte, Küchenrückwand in Beige, Kalk-Rückwand, Kalkstein, Kücheninsel, beigem Boden und schwarzer Arbeitsplatte in Houston
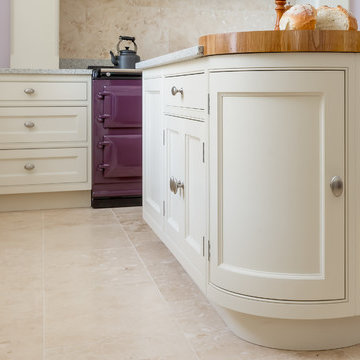
Chris Sutherland
Große Klassische Wohnküche in L-Form mit Landhausspüle, Schrankfronten im Shaker-Stil, weißen Schränken, Granit-Arbeitsplatte, Küchenrückwand in Beige, Kalk-Rückwand, bunten Elektrogeräten, Kalkstein, Kücheninsel, beigem Boden und grauer Arbeitsplatte in London
Große Klassische Wohnküche in L-Form mit Landhausspüle, Schrankfronten im Shaker-Stil, weißen Schränken, Granit-Arbeitsplatte, Küchenrückwand in Beige, Kalk-Rückwand, bunten Elektrogeräten, Kalkstein, Kücheninsel, beigem Boden und grauer Arbeitsplatte in London
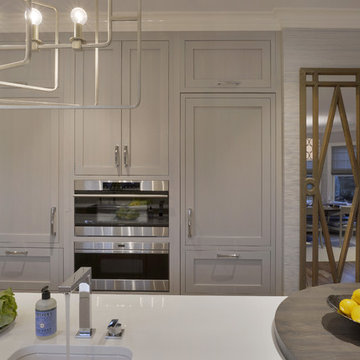
This expansive traditional kitchen by senior designer, Randy O'Kane features Bilotta Collection cabinets in a mix of rift cut white ash with a stain for both the tall and the wall cabinets and Smoke Embers paint for the base cabinets. The perimeter wall cabinets are double-stacked for extra storage. Countertops, supplied by Amendola Marble, are Bianco Specchio, a white glass, and the backsplash is limestone. The custom table off the island is wide planked stained wood on a base of blackened stainless steel by Brooks Custom, perfect for eating casual meals. Off to the side is a larger dining area with a custom banquette. Brooks Custom also supplied the stainless steel farmhouse sink below the window. There is a secondary prep sink at the island. The faucets are by Dornbracht and appliances are a mix of Sub-Zero and Wolf. Designer: Randy O’Kane. Photo Credit: Peter Krupenye
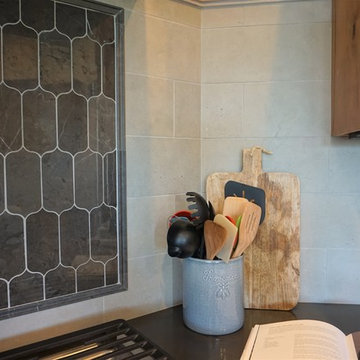
Große Klassische Wohnküche in U-Form mit Unterbauwaschbecken, profilierten Schrankfronten, hellbraunen Holzschränken, Quarzwerkstein-Arbeitsplatte, Küchenrückwand in Grau, Kalk-Rückwand, Küchengeräten aus Edelstahl, Porzellan-Bodenfliesen, Kücheninsel, buntem Boden und schwarzer Arbeitsplatte in Denver
Klassische Küchen mit Kalk-Rückwand Ideen und Design
8
