Klassische Küchen mit Waschbecken Ideen und Design
Suche verfeinern:
Budget
Sortieren nach:Heute beliebt
81 – 100 von 28.608 Fotos
1 von 3

Our Snug Kitchens showroom display combines bespoke traditional joinery, seamless modern appliances and a touch of art deco from the fluted glass walk in larder.
The 'Studio Green' painted cabinetry creates a bold background that highlights the kitchens brass accents. Including Armac Martin Sparkbrook brass handles and patinated brass Quooker fusion tap.
The Neolith Calacatta Luxe worktop uniquely combines deep grey tones, browns and subtle golds on a pure white base. The veneered oak cabinet internals and breakfast bar are stained in a dark wash to compliment the dark green door and drawer fronts.
As part of this display we included a double depth walk-in larder, complete with suspended open shelving, u-shaped worktop slab and fluted glass paneling. We hand finished the support rods to patina the brass ensuring they matched the other antique brass accents in the kitchen. The decadent fluted glass panels draw you into the space, obscuring the view into the larder, creating intrigue to see what is hidden behind the door.

Inspired by sandy shorelines on the California coast, this beachy blonde vinyl floor brings just the right amount of variation to each room. With the Modin Collection, we have raised the bar on luxury vinyl plank. The result is a new standard in resilient flooring. Modin offers true embossed in register texture, a low sheen level, a rigid SPC core, an industry-leading wear layer, and so much more.

Zweizeilige, Große Klassische Küche mit Vorratsschrank, Waschbecken, Schrankfronten mit vertiefter Füllung, schwarzen Schränken, Marmor-Arbeitsplatte, bunter Rückwand, Rückwand aus Marmor, Elektrogeräten mit Frontblende, hellem Holzboden, buntem Boden und bunter Arbeitsplatte in Salt Lake City

SOMETIMES, A CLASSIC DESIGN IS ALL YOU NEED FOR AN OPEN-PLAN SPACE THAT WORKS FOR THE WHOLE FAMILY.
This client wanted to extend their existing space to create an open plan kitchen where the whole family could spend time together.
To meet this brief, we used the beautiful Shelford from our British kitchen range, with shaker doors in Inkwell Blue and Light Grey.
The stunning kitchen island added the wow factor to this design, where the sink was located and also some beautiful oak shelving to house books and accessories.
We used quartz composite worktops in Ice Branco throughout, Blanco sink and taps, and completed the space with AEG built-in and integrated appliances.
We also created a functional utility room, which complemented the main kitchen design.

This kitchen was designed by Sarah Robertsonof Studio Dearborn for the House Beautiful Whole Home Concept House 2020 in Denver, Colorado. Photos Adam Macchia. For more information, you may visit our website at www.studiodearborn.com or email us at info@studiodearborn.com.

Custom Hand Carved Kitchen in New Jersey Area. Luxury woodwork. Custom Hoods.
Große Klassische Wohnküche in U-Form mit Waschbecken, Schrankfronten im Shaker-Stil, beigen Schränken, Quarzwerkstein-Arbeitsplatte, Küchenrückwand in Beige, Rückwand aus Quarzwerkstein, Kücheninsel, beigem Boden und schwarzer Arbeitsplatte in New York
Große Klassische Wohnküche in U-Form mit Waschbecken, Schrankfronten im Shaker-Stil, beigen Schränken, Quarzwerkstein-Arbeitsplatte, Küchenrückwand in Beige, Rückwand aus Quarzwerkstein, Kücheninsel, beigem Boden und schwarzer Arbeitsplatte in New York

This couples small kitchen was in dire need of an update. The homeowner was an avid cook and cookbook collector so finding a special place for some of his most prized cookbooks was a must!

Complete kitchen remodeling from old and fixer-upper to newly remodeled.
Kleine Klassische Wohnküche in U-Form mit Waschbecken, Schrankfronten im Shaker-Stil, weißen Schränken, Quarzit-Arbeitsplatte, Küchenrückwand in Weiß, Rückwand aus Metrofliesen, Küchengeräten aus Edelstahl, braunem Holzboden, beigem Boden und grauer Arbeitsplatte in Los Angeles
Kleine Klassische Wohnküche in U-Form mit Waschbecken, Schrankfronten im Shaker-Stil, weißen Schränken, Quarzit-Arbeitsplatte, Küchenrückwand in Weiß, Rückwand aus Metrofliesen, Küchengeräten aus Edelstahl, braunem Holzboden, beigem Boden und grauer Arbeitsplatte in Los Angeles
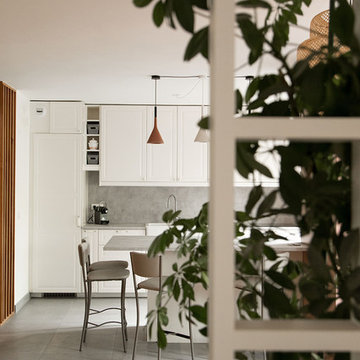
Geschlossene, Einzeilige, Mittelgroße Klassische Küche mit Waschbecken, weißen Schränken, Küchenrückwand in Grau, Elektrogeräten mit Frontblende, Porzellan-Bodenfliesen, Kücheninsel, grauem Boden und grauer Arbeitsplatte in Paris
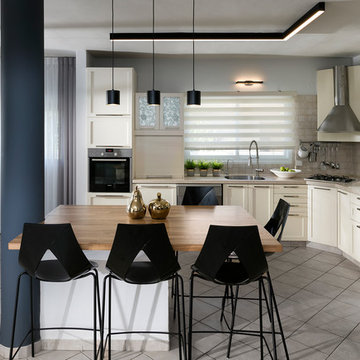
Elad Gonen
Klassische Wohnküche in L-Form mit Waschbecken, Schrankfronten im Shaker-Stil, beigen Schränken, Küchenrückwand in Beige, Küchengeräten aus Edelstahl, Kücheninsel, grauem Boden und beiger Arbeitsplatte in Kansas City
Klassische Wohnküche in L-Form mit Waschbecken, Schrankfronten im Shaker-Stil, beigen Schränken, Küchenrückwand in Beige, Küchengeräten aus Edelstahl, Kücheninsel, grauem Boden und beiger Arbeitsplatte in Kansas City

二世帯住宅 無添加住宅
Offene, Einzeilige Klassische Küche mit Waschbecken, flächenbündigen Schrankfronten, hellbraunen Holzschränken, Granit-Arbeitsplatte, Küchenrückwand in Weiß, Terrakottaboden, Halbinsel und beigem Boden in Sonstige
Offene, Einzeilige Klassische Küche mit Waschbecken, flächenbündigen Schrankfronten, hellbraunen Holzschränken, Granit-Arbeitsplatte, Küchenrückwand in Weiß, Terrakottaboden, Halbinsel und beigem Boden in Sonstige
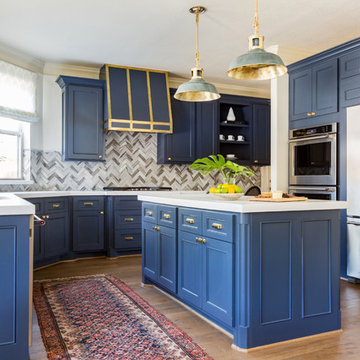
Klassische Küche mit Waschbecken, Schrankfronten mit vertiefter Füllung, blauen Schränken, bunter Rückwand, Küchengeräten aus Edelstahl, braunem Holzboden und Kücheninsel in Houston

Cooking for Two
Location: Plymouth, MN, United States
Liz Schupanitz Designs
Photographed by: Andrea Rugg Photography
Offene, Mittelgroße Klassische Küche in L-Form mit Waschbecken, Schrankfronten mit vertiefter Füllung, weißen Schränken, Granit-Arbeitsplatte, Küchenrückwand in Weiß, Rückwand aus Keramikfliesen, Küchengeräten aus Edelstahl, braunem Holzboden, Kücheninsel und braunem Boden in Minneapolis
Offene, Mittelgroße Klassische Küche in L-Form mit Waschbecken, Schrankfronten mit vertiefter Füllung, weißen Schränken, Granit-Arbeitsplatte, Küchenrückwand in Weiß, Rückwand aus Keramikfliesen, Küchengeräten aus Edelstahl, braunem Holzboden, Kücheninsel und braunem Boden in Minneapolis
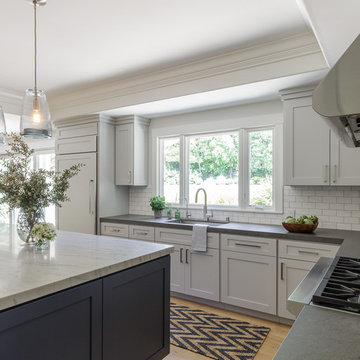
Offene, Große Klassische Küche in L-Form mit Waschbecken, Schrankfronten im Shaker-Stil, weißen Schränken, Küchenrückwand in Grau, Elektrogeräten mit Frontblende, hellem Holzboden, Kücheninsel, braunem Boden und Marmor-Arbeitsplatte in San Francisco
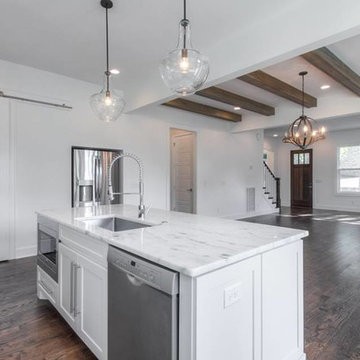
Craftsman Residential
Offene, Große Klassische Küche in L-Form mit Waschbecken, Schrankfronten im Shaker-Stil, weißen Schränken, Quarzit-Arbeitsplatte, Küchenrückwand in Weiß, Rückwand aus Metrofliesen, Küchengeräten aus Edelstahl, dunklem Holzboden und Kücheninsel in Nashville
Offene, Große Klassische Küche in L-Form mit Waschbecken, Schrankfronten im Shaker-Stil, weißen Schränken, Quarzit-Arbeitsplatte, Küchenrückwand in Weiß, Rückwand aus Metrofliesen, Küchengeräten aus Edelstahl, dunklem Holzboden und Kücheninsel in Nashville

Free ebook, Creating the Ideal Kitchen. DOWNLOAD NOW
Our clients and their three teenage kids had outgrown the footprint of their existing home and felt they needed some space to spread out. They came in with a couple of sets of drawings from different architects that were not quite what they were looking for, so we set out to really listen and try to provide a design that would meet their objectives given what the space could offer.
We started by agreeing that a bump out was the best way to go and then decided on the size and the floor plan locations of the mudroom, powder room and butler pantry which were all part of the project. We also planned for an eat-in banquette that is neatly tucked into the corner and surrounded by windows providing a lovely spot for daily meals.
The kitchen itself is L-shaped with the refrigerator and range along one wall, and the new sink along the exterior wall with a large window overlooking the backyard. A large island, with seating for five, houses a prep sink and microwave. A new opening space between the kitchen and dining room includes a butler pantry/bar in one section and a large kitchen pantry in the other. Through the door to the left of the main sink is access to the new mudroom and powder room and existing attached garage.
White inset cabinets, quartzite countertops, subway tile and nickel accents provide a traditional feel. The gray island is a needed contrast to the dark wood flooring. Last but not least, professional appliances provide the tools of the trade needed to make this one hardworking kitchen.
Designed by: Susan Klimala, CKD, CBD
Photography by: Mike Kaskel
For more information on kitchen and bath design ideas go to: www.kitchenstudio-ge.com

This custom tall cabinet includes vertical storage for cookie sheets & cake pans, space for a French door convection oven at the exact correct height for this chef client, and two deep drawers below.

Geschlossene, Kleine Klassische Küche in L-Form mit Waschbecken, Kassettenfronten, weißen Schränken, Quarzwerkstein-Arbeitsplatte, Küchenrückwand in Weiß, Rückwand aus Keramikfliesen, Porzellan-Bodenfliesen, Kücheninsel und Küchengeräten aus Edelstahl in Sonstige
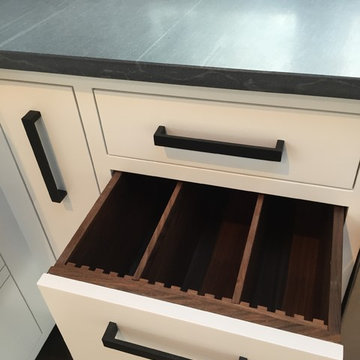
This spacious kitchen in Westchester County is flooded with light from huge windows on 3 sides of the kitchen plus two skylights in the vaulted ceiling. The dated kitchen was gutted and reconfigured to accommodate this large kitchen with crisp white cabinets and walls. Ship lap paneling on both walls and ceiling lends a casual-modern charm while stainless steel toe kicks, walnut accents and Pietra Cardosa limestone bring both cool and warm tones to this clean aesthetic. Kitchen design and custom cabinetry, built ins, walnut countertops and paneling by Studio Dearborn. Architect Frank Marsella. Interior design finishes by Tami Wassong Interior Design. Pietra cardosa limestone countertops and backsplash by Marble America. Appliances by Subzero; range hood insert by Best. Cabinetry color: Benjamin Moore Super White. Hardware by Top Knobs. Photography Adam Macchia.

This open layout kitchen is steps from the main living space and offers direct access to the dining room. Dramatic pendants add sparkle to the white marble kitchen.
Klassische Küchen mit Waschbecken Ideen und Design
5