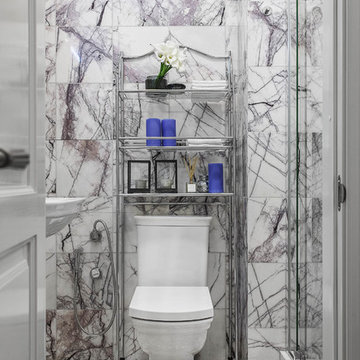Klassische Lange und schmale Badezimmer Ideen und Design
Suche verfeinern:
Budget
Sortieren nach:Heute beliebt
21 – 40 von 163 Fotos
1 von 3

Creative take on regency styling with bold stripes, orange accents and bold graphics.
Photo credit: Alex Armitstead
Kleines Klassisches Langes und schmales Badezimmer mit Wandwaschbecken, Einbaubadewanne, Wandtoilette mit Spülkasten, bunten Wänden und hellem Holzboden in Hampshire
Kleines Klassisches Langes und schmales Badezimmer mit Wandwaschbecken, Einbaubadewanne, Wandtoilette mit Spülkasten, bunten Wänden und hellem Holzboden in Hampshire

Patrick O'Loughlin, Content Craftsmen
Klassisches Badezimmer mit Schrankfronten mit vertiefter Füllung, weißen Schränken, Doppeldusche, weißen Fliesen, Keramikfliesen, blauer Wandfarbe, Mosaik-Bodenfliesen, Unterbauwaschbecken und Marmor-Waschbecken/Waschtisch in Minneapolis
Klassisches Badezimmer mit Schrankfronten mit vertiefter Füllung, weißen Schränken, Doppeldusche, weißen Fliesen, Keramikfliesen, blauer Wandfarbe, Mosaik-Bodenfliesen, Unterbauwaschbecken und Marmor-Waschbecken/Waschtisch in Minneapolis
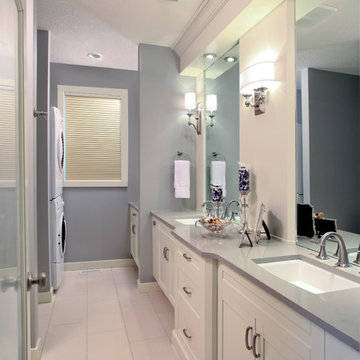
Klassisches Langes und schmales Badezimmer mit Schrankfronten im Shaker-Stil, weißen Fliesen, weißen Schränken, Duschnische, grauer Wandfarbe, Porzellan-Bodenfliesen, Unterbauwaschbecken und Quarzwerkstein-Waschtisch in Calgary

The second bathroom of the house, boasts the modern design of the walk-in shower, while also retaining a traditional feel in its' basin and cabinets.
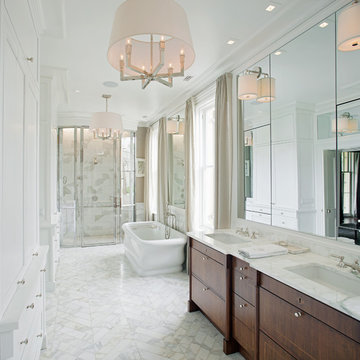
Richard Leo Johnson/Atlantic Archives, Inc.
Klassisches Langes und schmales Badezimmer En Suite mit Unterbauwaschbecken, dunklen Holzschränken, freistehender Badewanne, Duschnische, weißen Fliesen und flächenbündigen Schrankfronten in Atlanta
Klassisches Langes und schmales Badezimmer En Suite mit Unterbauwaschbecken, dunklen Holzschränken, freistehender Badewanne, Duschnische, weißen Fliesen und flächenbündigen Schrankfronten in Atlanta
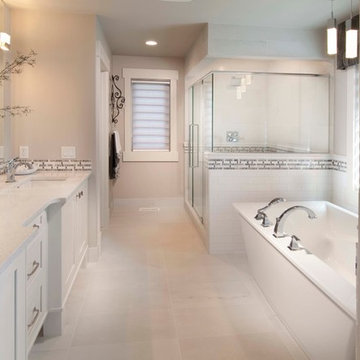
Großes Klassisches Langes und schmales Badezimmer En Suite mit Metrofliesen, Schrankfronten im Shaker-Stil, weißen Schränken, freistehender Badewanne, Eckdusche, weißen Fliesen, beiger Wandfarbe, Unterbauwaschbecken und Quarzwerkstein-Waschtisch in Calgary

J Allen Smith Design / Build
Großes Klassisches Langes und schmales Badezimmer En Suite mit Unterbauwaschbecken, weißen Schränken, Unterbauwanne, Eckdusche, grauen Fliesen, Marmorfliesen, grüner Wandfarbe, Marmorboden, Marmor-Waschbecken/Waschtisch, weißem Boden und Falttür-Duschabtrennung in Washington, D.C.
Großes Klassisches Langes und schmales Badezimmer En Suite mit Unterbauwaschbecken, weißen Schränken, Unterbauwanne, Eckdusche, grauen Fliesen, Marmorfliesen, grüner Wandfarbe, Marmorboden, Marmor-Waschbecken/Waschtisch, weißem Boden und Falttür-Duschabtrennung in Washington, D.C.
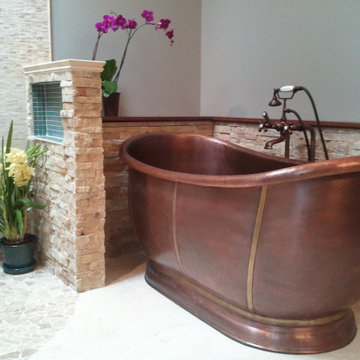
Copper soaking tub with natural stone walls surrounding... Heated floors make this
open shower design warm and cozy.
Mittelgroßes Klassisches Langes und schmales Badezimmer En Suite mit freistehender Badewanne, Nasszelle, beigen Fliesen, Steinfliesen, beiger Wandfarbe, Travertin, beigem Boden und eingebautem Waschtisch in Sonstige
Mittelgroßes Klassisches Langes und schmales Badezimmer En Suite mit freistehender Badewanne, Nasszelle, beigen Fliesen, Steinfliesen, beiger Wandfarbe, Travertin, beigem Boden und eingebautem Waschtisch in Sonstige

This 1964 Preston Hollow home was in the perfect location and had great bones but was not perfect for this family that likes to entertain. They wanted to open up their kitchen up to the den and entry as much as possible, as it was small and completely closed off. They needed significant wine storage and they did want a bar area but not where it was currently located. They also needed a place to stage food and drinks outside of the kitchen. There was a formal living room that was not necessary and a formal dining room that they could take or leave. Those spaces were opened up, the previous formal dining became their new home office, which was previously in the master suite. The master suite was completely reconfigured, removing the old office, and giving them a larger closet and beautiful master bathroom. The game room, which was converted from the garage years ago, was updated, as well as the bathroom, that used to be the pool bath. The closet space in that room was redesigned, adding new built-ins, and giving us more space for a larger laundry room and an additional mudroom that is now accessible from both the game room and the kitchen! They desperately needed a pool bath that was easily accessible from the backyard, without having to walk through the game room, which they had to previously use. We reconfigured their living room, adding a full bathroom that is now accessible from the backyard, fixing that problem. We did a complete overhaul to their downstairs, giving them the house they had dreamt of!
As far as the exterior is concerned, they wanted better curb appeal and a more inviting front entry. We changed the front door, and the walkway to the house that was previously slippery when wet and gave them a more open, yet sophisticated entry when you walk in. We created an outdoor space in their backyard that they will never want to leave! The back porch was extended, built a full masonry fireplace that is surrounded by a wonderful seating area, including a double hanging porch swing. The outdoor kitchen has everything they need, including tons of countertop space for entertaining, and they still have space for a large outdoor dining table. The wood-paneled ceiling and the mix-matched pavers add a great and unique design element to this beautiful outdoor living space. Scapes Incorporated did a fabulous job with their backyard landscaping, making it a perfect daily escape. They even decided to add turf to their entire backyard, keeping minimal maintenance for this busy family. The functionality this family now has in their home gives the true meaning to Living Better Starts Here™.
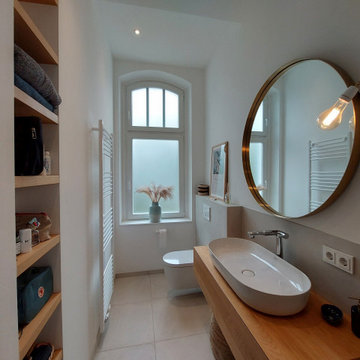
Düsseldorf, Modernisierung einer Stadtvilla.
Mittelgroßes Klassisches Badezimmer mit flächenbündigen Schrankfronten, braunen Schränken, bodengleicher Dusche, Wandtoilette mit Spülkasten, beigen Fliesen, Steinfliesen, beiger Wandfarbe, Keramikboden, Aufsatzwaschbecken, Mineralwerkstoff-Waschtisch, beigem Boden, offener Dusche, brauner Waschtischplatte, Einzelwaschbecken, freistehendem Waschtisch und Steinwänden in Düsseldorf
Mittelgroßes Klassisches Badezimmer mit flächenbündigen Schrankfronten, braunen Schränken, bodengleicher Dusche, Wandtoilette mit Spülkasten, beigen Fliesen, Steinfliesen, beiger Wandfarbe, Keramikboden, Aufsatzwaschbecken, Mineralwerkstoff-Waschtisch, beigem Boden, offener Dusche, brauner Waschtischplatte, Einzelwaschbecken, freistehendem Waschtisch und Steinwänden in Düsseldorf
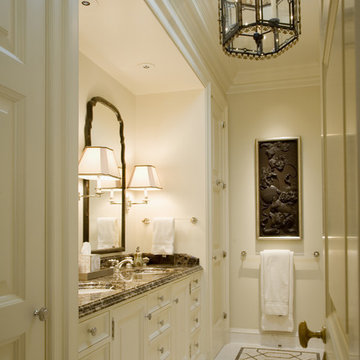
Interior Design by Tucker & Marks: http://www.tuckerandmarks.com/
Photograph by Matthew Millman
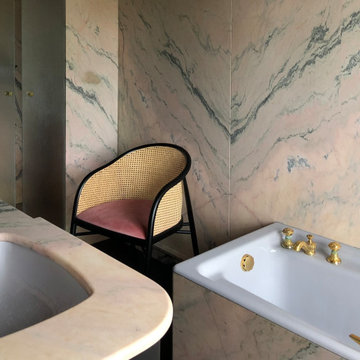
Klassisches Badezimmer mit braunen Schränken, Eckbadewanne, rosa Fliesen, Marmorfliesen, rosa Wandfarbe, Unterbauwaschbecken, Marmor-Waschbecken/Waschtisch, Falttür-Duschabtrennung, weißer Waschtischplatte und Doppelwaschbecken in Paris
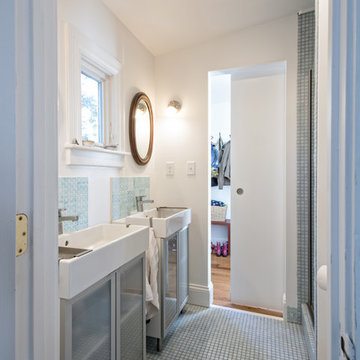
Construction by Deep Creek Builders
Photography by Andrew Hyslop
Kleines Klassisches Langes und schmales Badezimmer En Suite mit Waschtischkonsole, Glasfronten, blauen Fliesen, Keramikfliesen, weißer Wandfarbe und Mosaik-Bodenfliesen in Louisville
Kleines Klassisches Langes und schmales Badezimmer En Suite mit Waschtischkonsole, Glasfronten, blauen Fliesen, Keramikfliesen, weißer Wandfarbe und Mosaik-Bodenfliesen in Louisville
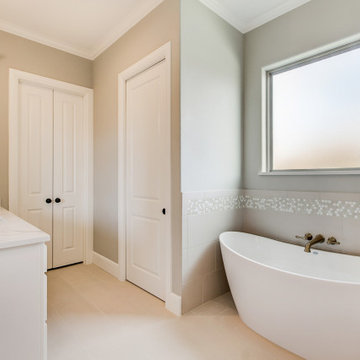
The master suite features a lovely freestanding tub for a relaxing soak, located adjacent to the shower. Private water closet and entrance to second master closet beyond.
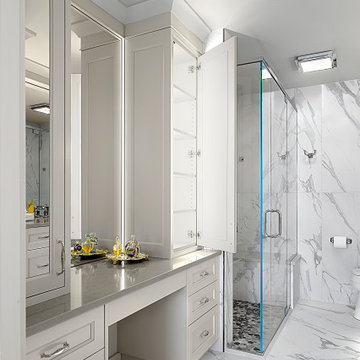
Light gray bathroom with full height cabinetry has interior LED lighting. Large format marble design porcelain tiles add to the elegant feel of this master bathroom.
Photography - Norman Sizemore
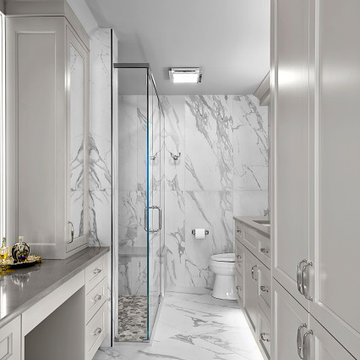
White and gray bathroom has shower with tall glass doors, make-up vanity and lots of storage cabinets. Large marbled porcelain tiles cover the floor and walls. Floating Vanity and linen storage with underlighting. Designed and constructed by Benvenuti and Stein. Photography by Norman Sizemore.
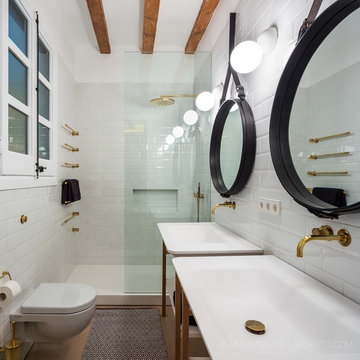
Simon Garcia | arqfoto.com
Mittelgroßes Klassisches Badezimmer mit offenen Schränken, Duschnische, Toilette mit Aufsatzspülkasten, weißen Fliesen, Metrofliesen, weißer Wandfarbe, hellem Holzboden, Waschtischkonsole und hellbraunen Holzschränken in Barcelona
Mittelgroßes Klassisches Badezimmer mit offenen Schränken, Duschnische, Toilette mit Aufsatzspülkasten, weißen Fliesen, Metrofliesen, weißer Wandfarbe, hellem Holzboden, Waschtischkonsole und hellbraunen Holzschränken in Barcelona
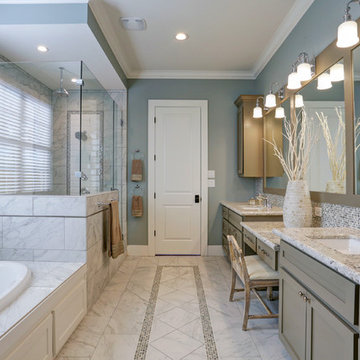
Photos by TK Images
Großes Klassisches Langes und schmales Badezimmer mit Unterbauwaschbecken, Schrankfronten im Shaker-Stil, grauen Schränken, Granit-Waschbecken/Waschtisch, Einbaubadewanne, Eckdusche, Wandtoilette mit Spülkasten, farbigen Fliesen, Porzellanfliesen, blauer Wandfarbe und Porzellan-Bodenfliesen in Houston
Großes Klassisches Langes und schmales Badezimmer mit Unterbauwaschbecken, Schrankfronten im Shaker-Stil, grauen Schränken, Granit-Waschbecken/Waschtisch, Einbaubadewanne, Eckdusche, Wandtoilette mit Spülkasten, farbigen Fliesen, Porzellanfliesen, blauer Wandfarbe und Porzellan-Bodenfliesen in Houston
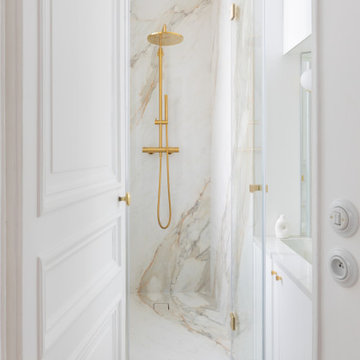
La salle de bain parentale a été créée de toute pièce à la place d'ancienne chaufferie. Entièrement revêtue de marbre (céramique) avec suivi de veinage. La robinetterie et les accessoires sont en laiton.
Klassische Lange und schmale Badezimmer Ideen und Design
2
