Klassische Lange und schmale Badezimmer Ideen und Design
Suche verfeinern:
Budget
Sortieren nach:Heute beliebt
101 – 120 von 163 Fotos
1 von 3
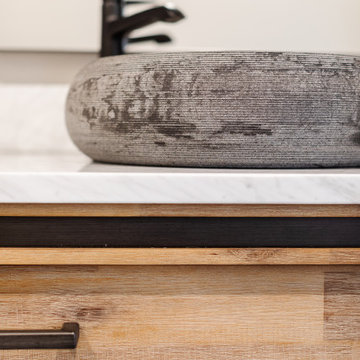
This 1964 Preston Hollow home was in the perfect location and had great bones but was not perfect for this family that likes to entertain. They wanted to open up their kitchen up to the den and entry as much as possible, as it was small and completely closed off. They needed significant wine storage and they did want a bar area but not where it was currently located. They also needed a place to stage food and drinks outside of the kitchen. There was a formal living room that was not necessary and a formal dining room that they could take or leave. Those spaces were opened up, the previous formal dining became their new home office, which was previously in the master suite. The master suite was completely reconfigured, removing the old office, and giving them a larger closet and beautiful master bathroom. The game room, which was converted from the garage years ago, was updated, as well as the bathroom, that used to be the pool bath. The closet space in that room was redesigned, adding new built-ins, and giving us more space for a larger laundry room and an additional mudroom that is now accessible from both the game room and the kitchen! They desperately needed a pool bath that was easily accessible from the backyard, without having to walk through the game room, which they had to previously use. We reconfigured their living room, adding a full bathroom that is now accessible from the backyard, fixing that problem. We did a complete overhaul to their downstairs, giving them the house they had dreamt of!
As far as the exterior is concerned, they wanted better curb appeal and a more inviting front entry. We changed the front door, and the walkway to the house that was previously slippery when wet and gave them a more open, yet sophisticated entry when you walk in. We created an outdoor space in their backyard that they will never want to leave! The back porch was extended, built a full masonry fireplace that is surrounded by a wonderful seating area, including a double hanging porch swing. The outdoor kitchen has everything they need, including tons of countertop space for entertaining, and they still have space for a large outdoor dining table. The wood-paneled ceiling and the mix-matched pavers add a great and unique design element to this beautiful outdoor living space. Scapes Incorporated did a fabulous job with their backyard landscaping, making it a perfect daily escape. They even decided to add turf to their entire backyard, keeping minimal maintenance for this busy family. The functionality this family now has in their home gives the true meaning to Living Better Starts Here™.
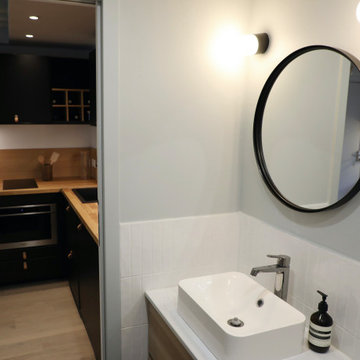
Pour la salle de douche, nous avons choisi des couleurs douces avec une faience blanche brillante et une teinte pour les murs dans un gris bleu doux.
Kleines Klassisches Badezimmer mit bodengleicher Dusche, blauen Fliesen, Stäbchenfliesen, blauer Wandfarbe, Aufsatzwaschbecken, Laminat-Waschtisch, offener Dusche, beiger Waschtischplatte und Einzelwaschbecken in Paris
Kleines Klassisches Badezimmer mit bodengleicher Dusche, blauen Fliesen, Stäbchenfliesen, blauer Wandfarbe, Aufsatzwaschbecken, Laminat-Waschtisch, offener Dusche, beiger Waschtischplatte und Einzelwaschbecken in Paris
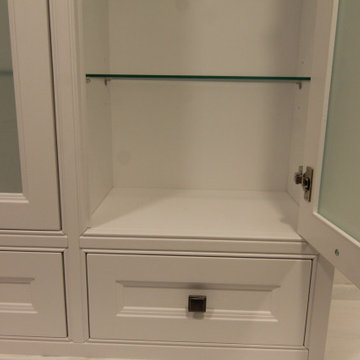
Ванная комната отличается своей повышенной влажностью. Какие могут быть особенности при выборе дверей для такой комнаты?
• лучше всего выбирать модели, имеющие дополнительное покрытие для защиты от влаги
• при установке дверей в небольшие комнаты лучше всего сделать свой выбор в пользу купе-дверей либо книжек
• лучше всего выбрать двери, способные обеспечить требуемый уровень теплоизоляции и влагоизоляции
• приобретать двери лучше всего сразу в комплекте. В таком случае не возникнет никаких вопросов и нюансов при их монтаже
Дверные конструкции могут быть выполнены из различных материалов. Особого внимания заслуживают стеклянные конструкции, двери из пластика и дерева. Каждый из материалов имеет свои особенности, преимущества и недостатки. Вот почему перед выбором конкретного вида лучше всего заранее ознакомиться с ними.
Стеклянные двери
Такие двери лучше всего выбрать в случаях, когда ванная комната разделена с туалетом. Материал отличается своей экологической безопасностью, простотой установки и легкостью в обслуживании.
⠀
Пластиковые двери
Такой тип лучше всего выбирать, если в дальнейшем планируется продажа квартиры. Он отличается своей доступностью, так как цены на такие двери намного меньше, чем из другого материала.
⠀
Деревянные двери
Безусловно, многие эксперты сразу скажут, что лучше всего сразу отказаться от дверей такого типа, так как они будут установлены в месте с повышенным содержанием влаги.
Как выбрать дверь в ванную
Необходимо учесть все особенности и условия того помещения, куда они будут установлены. Безусловно, если помещение отличается своим повышенным количеством влаги и материал должен быть соответствующим, так как в противном случае она просто преждевременно выйдет из строя и просто сгниет, потеряет свои характеристики. Что учесть:
• Активность и частоту использования ванной комнаты
• Размеры ванной комнаты и характеристики
• Состояние вентиляции
В любом случае, правильным решением станет использование двери из пластика либо матового стекла.
Особенности монтажа
Устанавливая дверь в ванную комнату необходимо учитывать следующие моменты:
⠀
• для улучшенной вентиляции лучше всего добиться того, чтобы расстояние между полом и дверью было побольше
• порог ванной комнаты должен быть несколько выше
• предусмотреть и рассмотреть вопросы гидроизоляции
Перед тем, как заказать и приобрести дверь в ванную комнату нужно качественно замерить все проемы. Особенность в том, что габариты самой двери должны полностью соответствовать габаритам дверного проема.
Если вам понравились эти решения для ванной, и вы хотите заказать мебель по индивидуальному проекту, мы готовы вам помочь. Свяжитесь с нами в удобное для вас время, обсудим ваш проект. WhatsApp +7 915 377-13-38
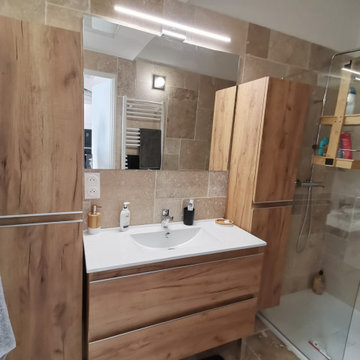
PETITE SALLE DE BAIN EN TRAVERTIN
Kleines Klassisches Langes und schmales Badezimmer mit beigen Schränken, Wandtoilette, beigen Fliesen, Travertinfliesen, beiger Wandfarbe, Travertin, gefliestem Waschtisch, beigem Boden, beiger Waschtischplatte, Einzelwaschbecken, freistehendem Waschtisch und Steinwänden in Sonstige
Kleines Klassisches Langes und schmales Badezimmer mit beigen Schränken, Wandtoilette, beigen Fliesen, Travertinfliesen, beiger Wandfarbe, Travertin, gefliestem Waschtisch, beigem Boden, beiger Waschtischplatte, Einzelwaschbecken, freistehendem Waschtisch und Steinwänden in Sonstige
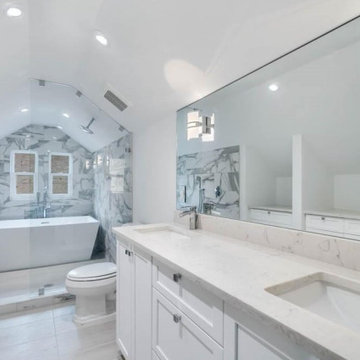
Making the most of vaulted ceilings, the glass-encased shower and modern free-standing tub are the highlights of this second-floor master bath.
Klassisches Langes und schmales Badezimmer mit Schrankfronten im Shaker-Stil, freistehender Badewanne, Marmorfliesen, offener Dusche, Doppelwaschbecken und gewölbter Decke in Miami
Klassisches Langes und schmales Badezimmer mit Schrankfronten im Shaker-Stil, freistehender Badewanne, Marmorfliesen, offener Dusche, Doppelwaschbecken und gewölbter Decke in Miami
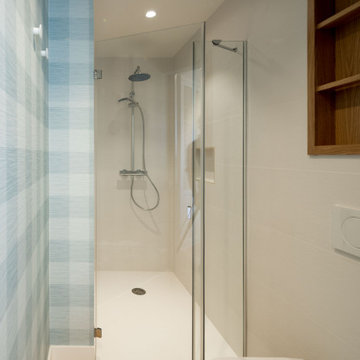
Großes Klassisches Langes und schmales Badezimmer En Suite mit verzierten Schränken, weißen Schränken, bodengleicher Dusche, Wandtoilette, blauen Fliesen, blauer Wandfarbe, Laminat, Aufsatzwaschbecken, Waschtisch aus Holz, braunem Boden, Falttür-Duschabtrennung, brauner Waschtischplatte, Einzelwaschbecken und Tapetenwänden in Bilbao
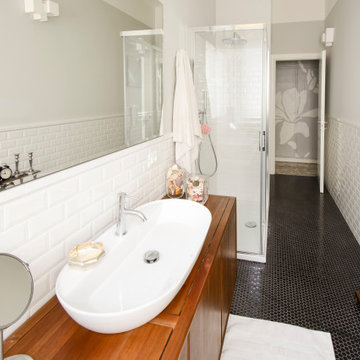
Mittelgroßes Klassisches Badezimmer mit verzierten Schränken, hellbraunen Holzschränken, Eckdusche, weißen Fliesen, Metrofliesen, Mosaik-Bodenfliesen, Aufsatzwaschbecken, Waschtisch aus Holz, schwarzem Boden, Schiebetür-Duschabtrennung, Einzelwaschbecken und freistehendem Waschtisch in Mailand
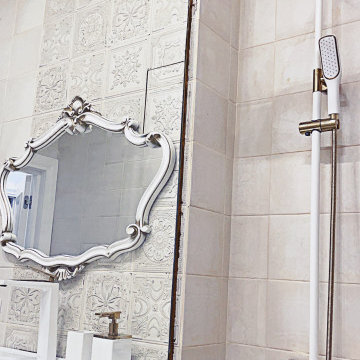
Mittelgroßes Klassisches Langes und schmales Badezimmer mit profilierten Schrankfronten, beigen Schränken, freistehender Badewanne, Wandtoilette, weißen Fliesen, Keramikfliesen, weißer Wandfarbe, Porzellan-Bodenfliesen, Aufsatzwaschbecken, offener Dusche und Einzelwaschbecken in Moskau
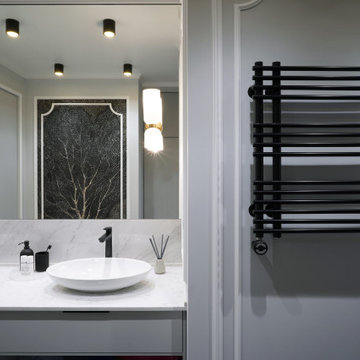
Mittelgroßes Klassisches Langes und schmales Badezimmer En Suite mit flächenbündigen Schrankfronten, weißen Schränken, Duschnische, Wandtoilette, weißen Fliesen, Porzellanfliesen, grauer Wandfarbe, Porzellan-Bodenfliesen, Einbauwaschbecken, Quarzwerkstein-Waschtisch, schwarzem Boden, Falttür-Duschabtrennung, weißer Waschtischplatte, Doppelwaschbecken, schwebendem Waschtisch und Tapetenwänden in Moskau
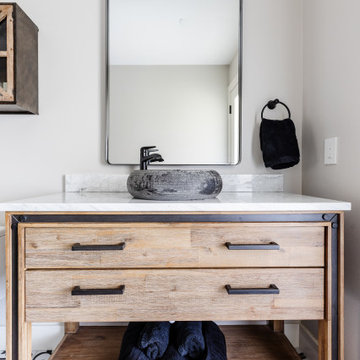
This 1964 Preston Hollow home was in the perfect location and had great bones but was not perfect for this family that likes to entertain. They wanted to open up their kitchen up to the den and entry as much as possible, as it was small and completely closed off. They needed significant wine storage and they did want a bar area but not where it was currently located. They also needed a place to stage food and drinks outside of the kitchen. There was a formal living room that was not necessary and a formal dining room that they could take or leave. Those spaces were opened up, the previous formal dining became their new home office, which was previously in the master suite. The master suite was completely reconfigured, removing the old office, and giving them a larger closet and beautiful master bathroom. The game room, which was converted from the garage years ago, was updated, as well as the bathroom, that used to be the pool bath. The closet space in that room was redesigned, adding new built-ins, and giving us more space for a larger laundry room and an additional mudroom that is now accessible from both the game room and the kitchen! They desperately needed a pool bath that was easily accessible from the backyard, without having to walk through the game room, which they had to previously use. We reconfigured their living room, adding a full bathroom that is now accessible from the backyard, fixing that problem. We did a complete overhaul to their downstairs, giving them the house they had dreamt of!
As far as the exterior is concerned, they wanted better curb appeal and a more inviting front entry. We changed the front door, and the walkway to the house that was previously slippery when wet and gave them a more open, yet sophisticated entry when you walk in. We created an outdoor space in their backyard that they will never want to leave! The back porch was extended, built a full masonry fireplace that is surrounded by a wonderful seating area, including a double hanging porch swing. The outdoor kitchen has everything they need, including tons of countertop space for entertaining, and they still have space for a large outdoor dining table. The wood-paneled ceiling and the mix-matched pavers add a great and unique design element to this beautiful outdoor living space. Scapes Incorporated did a fabulous job with their backyard landscaping, making it a perfect daily escape. They even decided to add turf to their entire backyard, keeping minimal maintenance for this busy family. The functionality this family now has in their home gives the true meaning to Living Better Starts Here™.
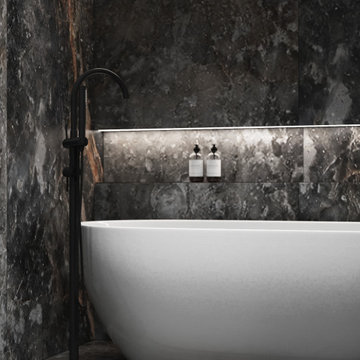
Mittelgroßes Klassisches Langes und schmales Badezimmer En Suite mit Lamellenschränken, schwarzen Schränken, freistehender Badewanne, Duschnische, Wandtoilette, grauen Fliesen, Zementfliesen, grauer Wandfarbe, Marmorboden, Einbauwaschbecken, Marmor-Waschbecken/Waschtisch, grauem Boden, offener Dusche, grauer Waschtischplatte, Einzelwaschbecken, freistehendem Waschtisch, eingelassener Decke und vertäfelten Wänden in Sankt Petersburg
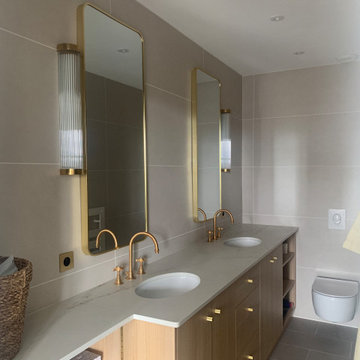
Salle de bain parentale de petite taille, mais très optimisée. Meuble sur-mesure avec double vasques intégrées sous plan de travail dekton. Alternance de différents rangements: niches ouverte, portes et tiroirs.
Robinetterie style ancien laiton dans esprit classique chic mais épuré.
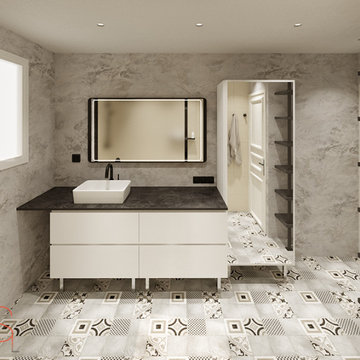
Cette salle de bain a été pensée pour un couple.
La recherche de textures, de matières et de motifs est au coeur de cette déclinaison de gris. Quelques touches de métal noir mat viennent appuyer cette recherche.
Pour la douche, les clients ont opté pour une douche à l'italienne. Pour garder une unité entre la douche et la reste de l'espace, le receveur vient à fleur des carreaux de ciment.
Enfin, les rangements sont variés et correspondants aux attentes des clients.
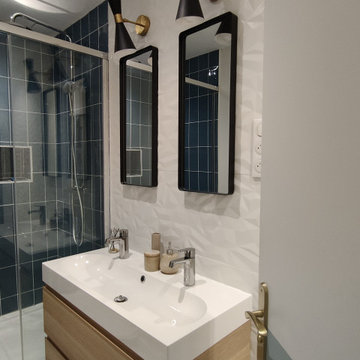
Salle de bain - Après - Une salle de bain graphique pour les ados de la maison. cette salle de bain a été créée de toute pièce suite à un redécoupage de l'étage.
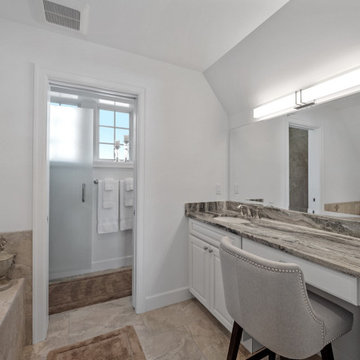
Shingle details and handsome stone accents give this traditional carriage house the look of days gone by while maintaining all of the convenience of today. The goal for this home was to maximize the views of the lake and this three-story home does just that. With multi-level porches and an abundance of windows facing the water. The exterior reflects character, timelessness, and architectural details to create a traditional waterfront home.
The exterior details include curved gable rooflines, crown molding, limestone accents, cedar shingles, arched limestone head garage doors, corbels, and an arched covered porch. Objectives of this home were open living and abundant natural light. This waterfront home provides space to accommodate entertaining, while still living comfortably for two. The interior of the home is distinguished as well as comfortable.
Graceful pillars at the covered entry lead into the lower foyer. The ground level features a bonus room, full bath, walk-in closet, and garage. Upon entering the main level, the south-facing wall is filled with numerous windows to provide the entire space with lake views and natural light. The hearth room with a coffered ceiling and covered terrace opens to the kitchen and dining area.
The best views were saved on the upper level for the master suite. Third-floor of this traditional carriage house is a sanctuary featuring an arched opening covered porch, two walk-in closets, and an en suite bathroom with a tub and shower.
Round Lake carriage house is located in Charlevoix, Michigan. Round lake is the best natural harbor on Lake Michigan. Surrounded by the City of Charlevoix, it is uniquely situated in an urban center, but with access to thousands of acres of the beautiful waters of northwest Michigan. The lake sits between Lake Michigan to the west and Lake Charlevoix to the east.
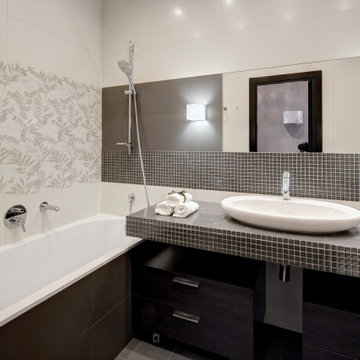
Ванная комната в стиле современная классика. Очень красивое сочетание светлой плитки с растительным декором и стеклянной мозаикой.
Mittelgroßes Klassisches Langes und schmales Badezimmer En Suite mit flächenbündigen Schrankfronten, dunklen Holzschränken, Unterbauwanne, Wandtoilette, beigen Fliesen, Mosaikfliesen, beiger Wandfarbe, Porzellan-Bodenfliesen, Einbauwaschbecken, gefliestem Waschtisch, grauem Boden, grauer Waschtischplatte, Einzelwaschbecken, schwebendem Waschtisch, eingelassener Decke und Wandpaneelen in Moskau
Mittelgroßes Klassisches Langes und schmales Badezimmer En Suite mit flächenbündigen Schrankfronten, dunklen Holzschränken, Unterbauwanne, Wandtoilette, beigen Fliesen, Mosaikfliesen, beiger Wandfarbe, Porzellan-Bodenfliesen, Einbauwaschbecken, gefliestem Waschtisch, grauem Boden, grauer Waschtischplatte, Einzelwaschbecken, schwebendem Waschtisch, eingelassener Decke und Wandpaneelen in Moskau
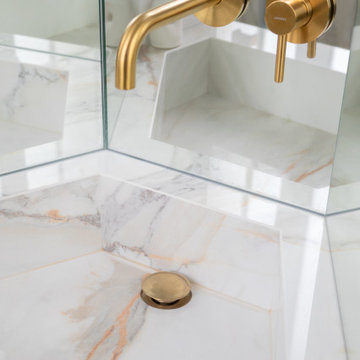
La salle de bain parentale a été créée de toute pièce à la place d'ancienne chaufferie. Entièrement revêtue de marbre (céramique) avec suivi de veinage. La robinetterie et les accessoires sont en laiton.
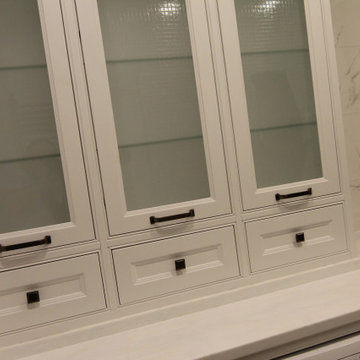
Ванная комната отличается своей повышенной влажностью. Какие могут быть особенности при выборе дверей для такой комнаты?
• лучше всего выбирать модели, имеющие дополнительное покрытие для защиты от влаги
• при установке дверей в небольшие комнаты лучше всего сделать свой выбор в пользу купе-дверей либо книжек
• лучше всего выбрать двери, способные обеспечить требуемый уровень теплоизоляции и влагоизоляции
• приобретать двери лучше всего сразу в комплекте. В таком случае не возникнет никаких вопросов и нюансов при их монтаже
Дверные конструкции могут быть выполнены из различных материалов. Особого внимания заслуживают стеклянные конструкции, двери из пластика и дерева. Каждый из материалов имеет свои особенности, преимущества и недостатки. Вот почему перед выбором конкретного вида лучше всего заранее ознакомиться с ними.
Стеклянные двери
Такие двери лучше всего выбрать в случаях, когда ванная комната разделена с туалетом. Материал отличается своей экологической безопасностью, простотой установки и легкостью в обслуживании.
⠀
Пластиковые двери
Такой тип лучше всего выбирать, если в дальнейшем планируется продажа квартиры. Он отличается своей доступностью, так как цены на такие двери намного меньше, чем из другого материала.
⠀
Деревянные двери
Безусловно, многие эксперты сразу скажут, что лучше всего сразу отказаться от дверей такого типа, так как они будут установлены в месте с повышенным содержанием влаги.
Как выбрать дверь в ванную
Необходимо учесть все особенности и условия того помещения, куда они будут установлены. Безусловно, если помещение отличается своим повышенным количеством влаги и материал должен быть соответствующим, так как в противном случае она просто преждевременно выйдет из строя и просто сгниет, потеряет свои характеристики. Что учесть:
• Активность и частоту использования ванной комнаты
• Размеры ванной комнаты и характеристики
• Состояние вентиляции
В любом случае, правильным решением станет использование двери из пластика либо матового стекла.
Особенности монтажа
Устанавливая дверь в ванную комнату необходимо учитывать следующие моменты:
⠀
• для улучшенной вентиляции лучше всего добиться того, чтобы расстояние между полом и дверью было побольше
• порог ванной комнаты должен быть несколько выше
• предусмотреть и рассмотреть вопросы гидроизоляции
Перед тем, как заказать и приобрести дверь в ванную комнату нужно качественно замерить все проемы. Особенность в том, что габариты самой двери должны полностью соответствовать габаритам дверного проема.
Если вам понравились эти решения для ванной, и вы хотите заказать мебель по индивидуальному проекту, мы готовы вам помочь. Свяжитесь с нами в удобное для вас время, обсудим ваш проект. WhatsApp +7 915 377-13-38
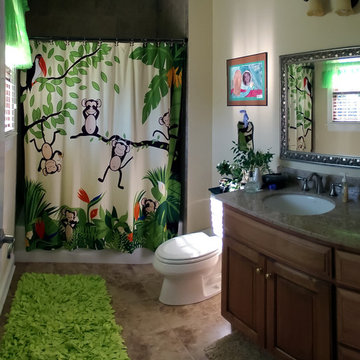
Großes Klassisches Badezimmer mit profilierten Schrankfronten, dunklen Holzschränken, Badewanne in Nische, Duschbadewanne, Toilette mit Aufsatzspülkasten, beigen Fliesen, beiger Wandfarbe, Marmorboden, Einbauwaschbecken, Granit-Waschbecken/Waschtisch, beigem Boden, Duschvorhang-Duschabtrennung, Marmorfliesen, grauer Waschtischplatte, Einzelwaschbecken, freistehendem Waschtisch, Tapetendecke und Tapetenwänden in Chicago
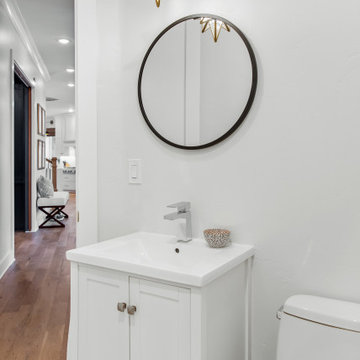
Kleines Klassisches Badezimmer mit Schrankfronten im Shaker-Stil, weißen Schränken, Duschnische, Toilette mit Aufsatzspülkasten, Porzellanfliesen, weißer Wandfarbe, Porzellan-Bodenfliesen, integriertem Waschbecken, Quarzwerkstein-Waschtisch, braunem Boden, Falttür-Duschabtrennung, weißer Waschtischplatte, Einzelwaschbecken und freistehendem Waschtisch in Dallas
Klassische Lange und schmale Badezimmer Ideen und Design
6