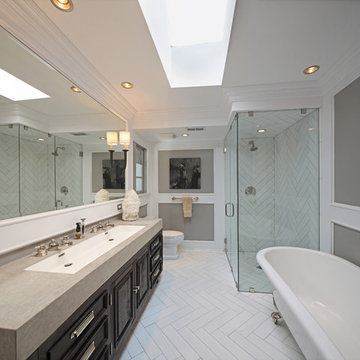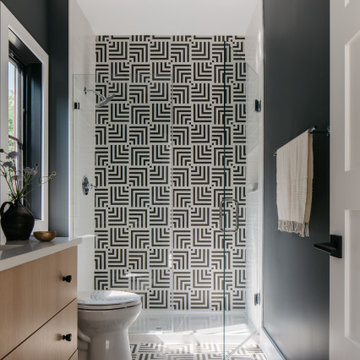Klassische Lange und schmale Badezimmer Ideen und Design
Suche verfeinern:
Budget
Sortieren nach:Heute beliebt
41 – 60 von 163 Fotos
1 von 3
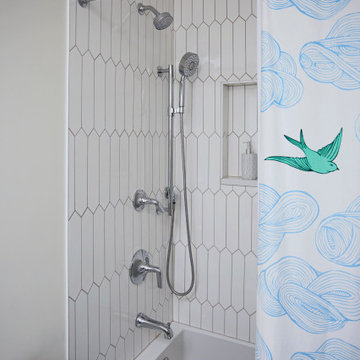
Download our free ebook, Creating the Ideal Kitchen. DOWNLOAD NOW
Designed by: Susan Klimala, CKD, CBD
Photography by: Michael Kaskel
For more information on kitchen, bath and interior design ideas go to: www.kitchenstudio-ge.com
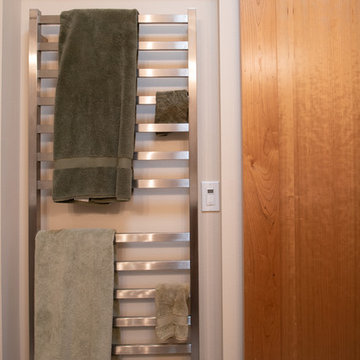
Kontour Square Towel Warmer in brushed nickel finish and towel warmer timer by Tuzio.
A Kitchen That Works LLC
Mittelgroßes Klassisches Langes und schmales Badezimmer En Suite mit Schrankfronten mit vertiefter Füllung, hellbraunen Holzschränken, bodengleicher Dusche, Wandtoilette mit Spülkasten, weißen Fliesen, Keramikfliesen, weißer Wandfarbe, Porzellan-Bodenfliesen, Unterbauwaschbecken, Quarzwerkstein-Waschtisch, grauem Boden, Falttür-Duschabtrennung, weißer Waschtischplatte, Doppelwaschbecken und eingebautem Waschtisch in Seattle
Mittelgroßes Klassisches Langes und schmales Badezimmer En Suite mit Schrankfronten mit vertiefter Füllung, hellbraunen Holzschränken, bodengleicher Dusche, Wandtoilette mit Spülkasten, weißen Fliesen, Keramikfliesen, weißer Wandfarbe, Porzellan-Bodenfliesen, Unterbauwaschbecken, Quarzwerkstein-Waschtisch, grauem Boden, Falttür-Duschabtrennung, weißer Waschtischplatte, Doppelwaschbecken und eingebautem Waschtisch in Seattle
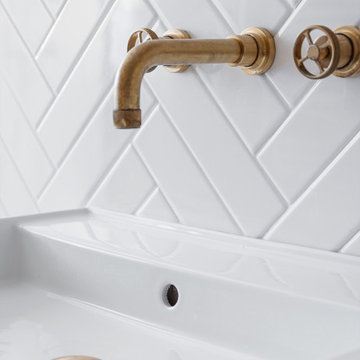
Dettaglio runinetteria in ottone grezzo progetto Shades of Yellow.
Progetto: MID | architettura
Photo by: Roy Bisschops
Mittelgroßes Klassisches Badezimmer mit bodengleicher Dusche, Wandtoilette mit Spülkasten, weißen Fliesen, Porzellanfliesen, gelber Wandfarbe, Zementfliesen für Boden, Wandwaschbecken, grauem Boden, Falttür-Duschabtrennung, Doppelwaschbecken und eingelassener Decke in Mailand
Mittelgroßes Klassisches Badezimmer mit bodengleicher Dusche, Wandtoilette mit Spülkasten, weißen Fliesen, Porzellanfliesen, gelber Wandfarbe, Zementfliesen für Boden, Wandwaschbecken, grauem Boden, Falttür-Duschabtrennung, Doppelwaschbecken und eingelassener Decke in Mailand
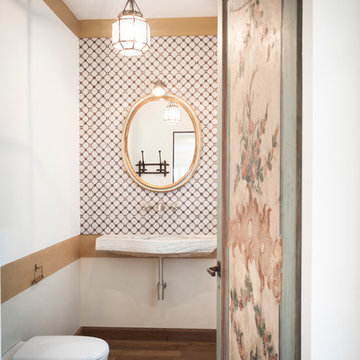
luca miserocchi
Mittelgroßes Klassisches Langes und schmales Badezimmer mit Wandtoilette, beigen Fliesen, weißen Fliesen, bunten Wänden, dunklem Holzboden, Wandwaschbecken und braunem Boden in Mailand
Mittelgroßes Klassisches Langes und schmales Badezimmer mit Wandtoilette, beigen Fliesen, weißen Fliesen, bunten Wänden, dunklem Holzboden, Wandwaschbecken und braunem Boden in Mailand
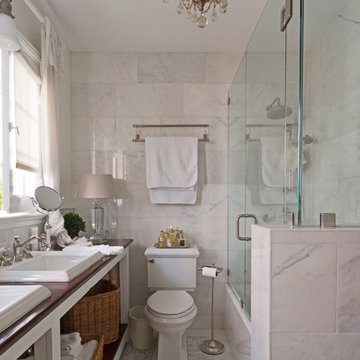
Photo: Carolyn Reyes © 2015 Houzz
Klassisches Langes und schmales Badezimmer in Los Angeles
Klassisches Langes und schmales Badezimmer in Los Angeles
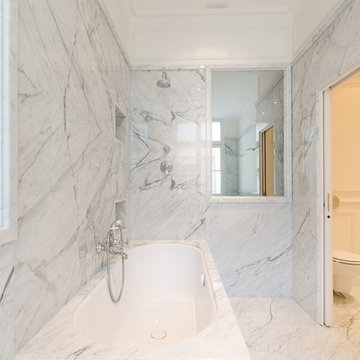
Sébastien Dondain
Klassisches Langes und schmales Badezimmer mit Unterbauwanne, weißen Fliesen und weißer Wandfarbe in Paris
Klassisches Langes und schmales Badezimmer mit Unterbauwanne, weißen Fliesen und weißer Wandfarbe in Paris
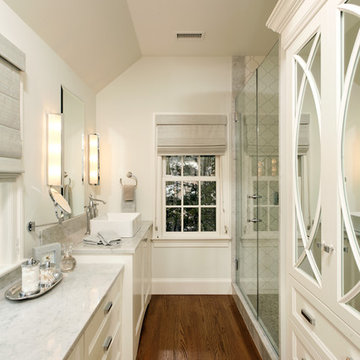
This whole house renovation done by Harry Braswell Inc. used Virginia Kitchen's design services (Erin Hoopes) and materials for the bathrooms, laundry and kitchens. The custom millwork was done to replicate the look of the cabinetry in the open concept family room. This completely custom renovation was eco-friend and is obtaining leed certification.
Photo's courtesy Greg Hadley
Construction: Harry Braswell Inc.
Kitchen Design: Erin Hoopes under Virginia Kitchens

This new home was built on an old lot in Dallas, TX in the Preston Hollow neighborhood. The new home is a little over 5,600 sq.ft. and features an expansive great room and a professional chef’s kitchen. This 100% brick exterior home was built with full-foam encapsulation for maximum energy performance. There is an immaculate courtyard enclosed by a 9' brick wall keeping their spool (spa/pool) private. Electric infrared radiant patio heaters and patio fans and of course a fireplace keep the courtyard comfortable no matter what time of year. A custom king and a half bed was built with steps at the end of the bed, making it easy for their dog Roxy, to get up on the bed. There are electrical outlets in the back of the bathroom drawers and a TV mounted on the wall behind the tub for convenience. The bathroom also has a steam shower with a digital thermostatic valve. The kitchen has two of everything, as it should, being a commercial chef's kitchen! The stainless vent hood, flanked by floating wooden shelves, draws your eyes to the center of this immaculate kitchen full of Bluestar Commercial appliances. There is also a wall oven with a warming drawer, a brick pizza oven, and an indoor churrasco grill. There are two refrigerators, one on either end of the expansive kitchen wall, making everything convenient. There are two islands; one with casual dining bar stools, as well as a built-in dining table and another for prepping food. At the top of the stairs is a good size landing for storage and family photos. There are two bedrooms, each with its own bathroom, as well as a movie room. What makes this home so special is the Casita! It has its own entrance off the common breezeway to the main house and courtyard. There is a full kitchen, a living area, an ADA compliant full bath, and a comfortable king bedroom. It’s perfect for friends staying the weekend or in-laws staying for a month.
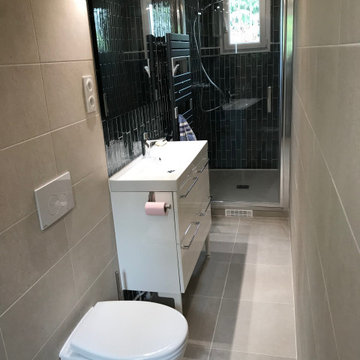
Kleines Klassisches Badezimmer mit Duschen, Wandtoilette, beigen Fliesen, beiger Wandfarbe, Falttür-Duschabtrennung und Einzelwaschbecken in Paris
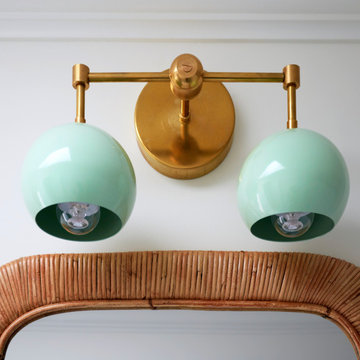
Download our free ebook, Creating the Ideal Kitchen. DOWNLOAD NOW
Designed by: Susan Klimala, CKD, CBD
Photography by: Michael Kaskel
For more information on kitchen, bath and interior design ideas go to: www.kitchenstudio-ge.com
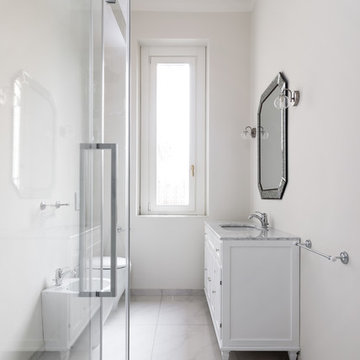
Gregory Abbate
Mittelgroßes Klassisches Badezimmer mit weißen Schränken, Wandtoilette, weißer Wandfarbe, Unterbauwaschbecken, Marmor-Waschbecken/Waschtisch und Schiebetür-Duschabtrennung in Mailand
Mittelgroßes Klassisches Badezimmer mit weißen Schränken, Wandtoilette, weißer Wandfarbe, Unterbauwaschbecken, Marmor-Waschbecken/Waschtisch und Schiebetür-Duschabtrennung in Mailand
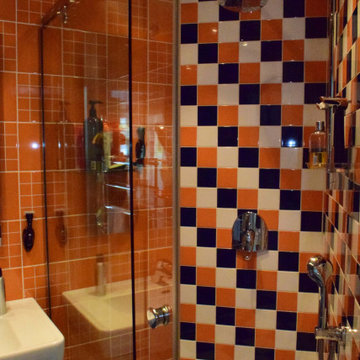
Жилой дом 350 м2.
Жилой дом для семьи из 3-х человек. По желанию заказчиков под одной крышей собраны и жилые помещения, мастерская, зона бассейна и бани. На улице, но под общей крышей находится летняя кухня и зона барбекю. Интерьеры выполнены в строгом классическом стиле. Холл отделён от зоны гостиной и кухни – столовой конструкцией из порталов, выполненной из натурального дерева по индивидуальному проекту. В интерьерах применено множество индивидуальных изделий: витражные светильники, роспись, стеллажи для библиотеки.
Вместе с домом проектировался у участок. Благодаря этому удалось создать единую продуманную композицию , учесть множество нюансов, и заложить основы будущих элементов архитектуры участка, которые будут воплощены в будущем.
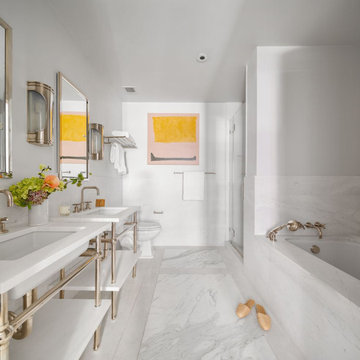
Mittelgroßes Klassisches Langes und schmales Badezimmer mit offenen Schränken, weißen Schränken, Unterbauwanne, Quarzwerkstein-Waschtisch, Doppelwaschbecken und freistehendem Waschtisch in New York
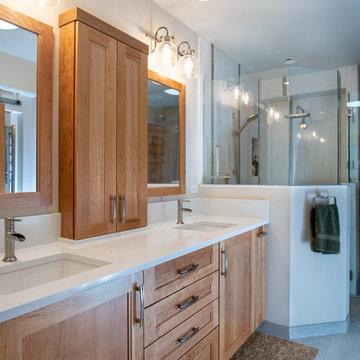
Cabinetry by Dura Supreme in Cherry with a Natural finish.
Interior of cabinet between mirrors contains an electrical outlet for charging grooming items. Trough style faucets by Hansgrohe.
A Kitchen That Works LLC
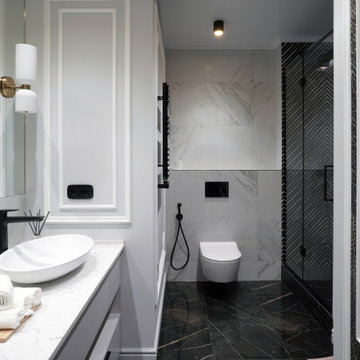
Mittelgroßes Klassisches Langes und schmales Badezimmer En Suite mit flächenbündigen Schrankfronten, weißen Schränken, Duschnische, Wandtoilette, weißen Fliesen, Porzellanfliesen, weißer Wandfarbe, Porzellan-Bodenfliesen, Einbauwaschbecken, Quarzwerkstein-Waschtisch, schwarzem Boden, Falttür-Duschabtrennung, weißer Waschtischplatte, Doppelwaschbecken, schwebendem Waschtisch und Tapetenwänden in Moskau
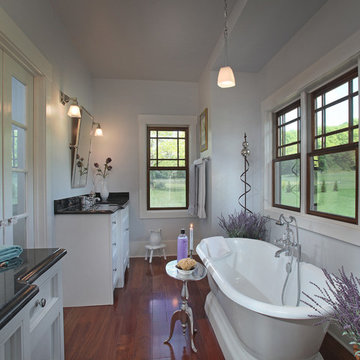
Separate vanities with black granite counter tops flank the French doors resulting in a distinct contrast of colors which create this "Country Belgium" design.
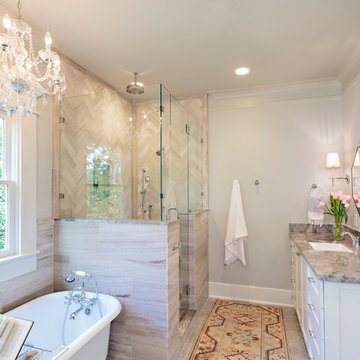
Designing this spec home meant envisioning the future homeowners, without actually meeting them. The family we created that lives here while we were designing prefers clean simple spaces that exude character reminiscent of the historic neighborhood. By using substantial moldings and built-ins throughout the home feels like it’s been here for one hundred years. Yet with the fresh color palette rooted in nature it feels like home for a modern family.
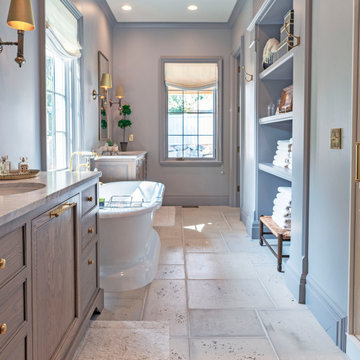
Klassisches Langes und schmales Badezimmer En Suite mit Kassettenfronten, braunen Schränken, freistehender Badewanne, blauer Wandfarbe, Unterbauwaschbecken, Doppelwaschbecken und freistehendem Waschtisch in Salt Lake City
Klassische Lange und schmale Badezimmer Ideen und Design
3
