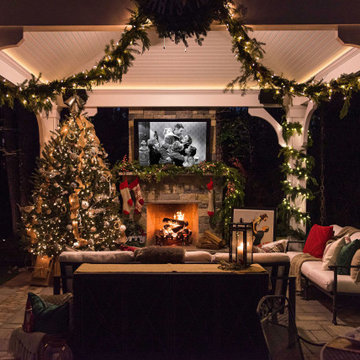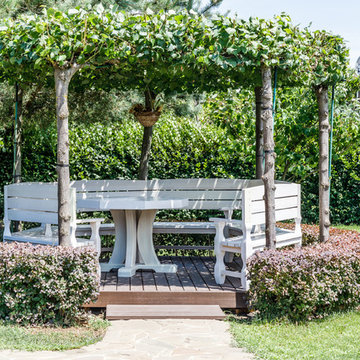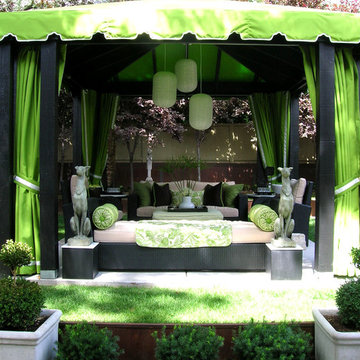Suche verfeinern:
Budget
Sortieren nach:Heute beliebt
41 – 60 von 4.027 Fotos
1 von 3
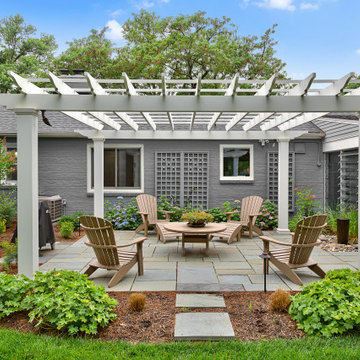
Mittelgroßer Klassischer Patio hinter dem Haus mit Betonboden und Gazebo in Wilmington
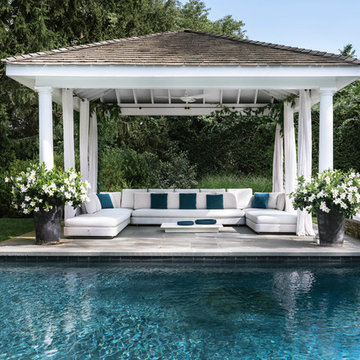
The Watermill House is a beautiful example of a classic Hamptons wood shingle style home. The design and renovation would maintain the character of the exterior while transforming the interiors to create an open and airy getaway for a busy and active family. The house comfortably sits within its one acre lot surrounded by tall hedges, old growth trees, and beautiful hydrangeas. The landscape influenced the design approach of the main floor interiors. Walls were removed and the kitchen was relocated to the front of the house to create an open plan for better flow and views to both the front and rear yards. The kitchen was designed to be both practical and beautiful. The u-shape design features modern appliances, white cabinetry and Corian countertops, and is anchored by a beautiful island with a knife-edge marble countertop. The island and the dining room table create a strong axis to the living room at the rear of the house. To further strengthen the connection to the outdoor decks and pool area of the rear yard, a full height sliding glass window system was installed. The clean lines and modern profiles of the window frames create unobstructed views and virtually remove the barrier between the interior and exterior spaces. The open plan allowed a new sitting area to be created between the dining room and stair. A screen, comprised of vertical fins, allows for a degree of openness, while creating enough separation to make the sitting area feel comfortable and nestled in its own area. The stair at the entry of the house was redesigned to match the new elegant and sophisticated spaces connected to it. New treads were installed to articulate and contrast the soft palette of finishes of the floors, walls, and ceilings. The new metal and glass handrail was intended to reduce visual noise and create subtle reflections of light.
Photo by Guillaume Gaudet
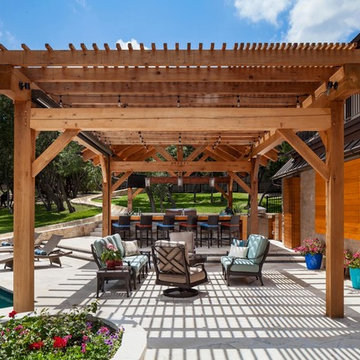
photography by Andrea Calo
Geräumiger Klassischer Patio hinter dem Haus mit Kübelpflanzen und Gazebo in Austin
Geräumiger Klassischer Patio hinter dem Haus mit Kübelpflanzen und Gazebo in Austin
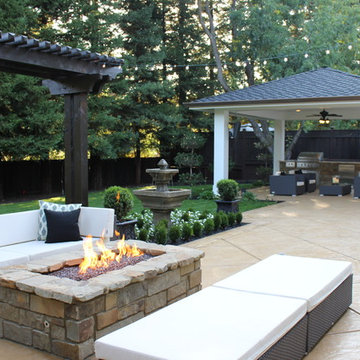
Rock fire pit and tellis
Klassischer Patio hinter dem Haus mit Gazebo und Grillplatz in San Francisco
Klassischer Patio hinter dem Haus mit Gazebo und Grillplatz in San Francisco
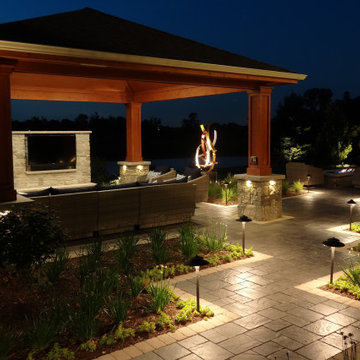
Pavilion At Night. Landscape design by John Algozzini.
Klassischer Patio hinter dem Haus mit Feuerstelle, Betonboden und Gazebo in Chicago
Klassischer Patio hinter dem Haus mit Feuerstelle, Betonboden und Gazebo in Chicago
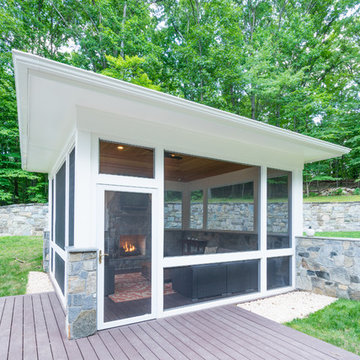
The homeowners had a very large and beautiful meadow-like backyard, surrounded by full grown trees and unfortunately mosquitoes. To minimize mosquito exposure for them and their baby, they needed a screened porch to be able to enjoy meals and relax in the beautiful outdoors. They also wanted a large deck/patio area for outdoor family and friends entertaining. We constructed an amazing detached oasis: an enclosed screened porch structure with all stone masonry fireplace, an integrated composite deck surface, large flagstone patio, and 2 flagstone walkways, which is also outfitted with a TV, gas fireplace, ceiling fan, recessed and accent lighting.
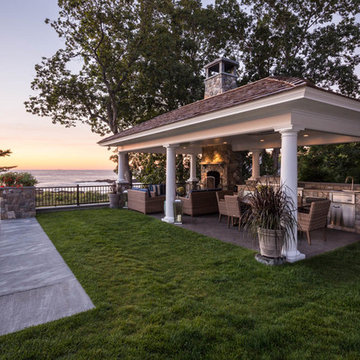
Großer Klassischer Patio hinter dem Haus mit Outdoor-Küche, Betonplatten und Gazebo in Portland Maine
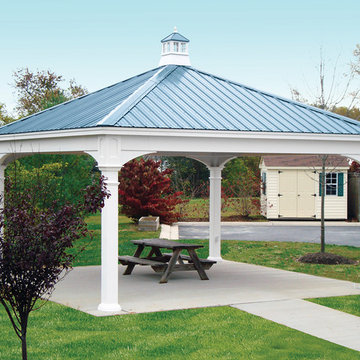
Mittelgroßer Klassischer Patio mit Betonboden und Gazebo in Philadelphia
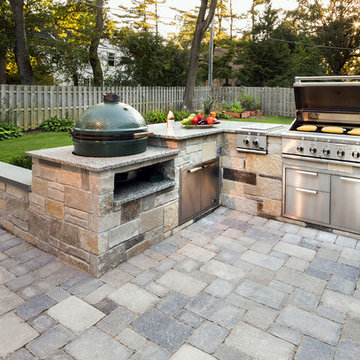
To recreate the non-standard stone blend used on the home’s exterior, the landscape contractor consulted with a stone supplier to formulate a mix of 7 stone types for a seamless match. The pavilion piers and fireplace, seatwalls, and cook station were constructed on 42” frost footings of poured concrete.
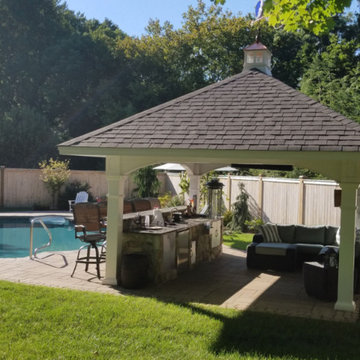
Großer Klassischer Patio hinter dem Haus mit Outdoor-Küche, Gazebo und Natursteinplatten in Philadelphia
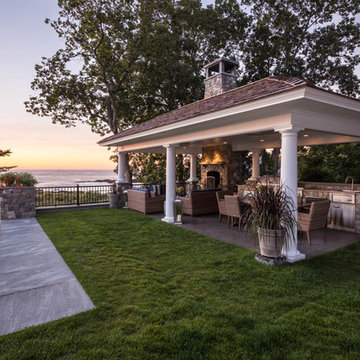
A new Infinity Pool, Hot Tub, Kitchen Pavilion and grass terrace were added to this Maine retreat, connecting to the spectacular view of the Maine Coast.
Photo Credit: John Benford
Architect: Fiorentino Group Architects
General Contractor: Bob Reed
Landscape Contractor: Stoney Brook Landscape and Masonry
Pool and Hot Tub: Jackson Pools
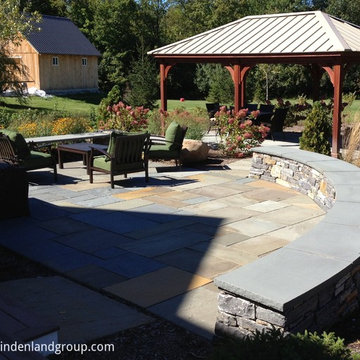
Rebecca Lindenmeyr
Mittelgroßer Klassischer Patio hinter dem Haus mit Natursteinplatten und Gazebo in Burlington
Mittelgroßer Klassischer Patio hinter dem Haus mit Natursteinplatten und Gazebo in Burlington
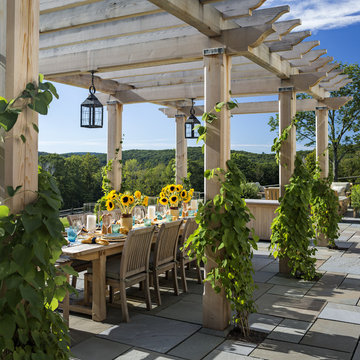
The carved cedar pergola provides a shady spot for outdoor dining.
Robert Benson Photography
Geräumiger Klassischer Patio hinter dem Haus mit Natursteinplatten und Gazebo in New York
Geräumiger Klassischer Patio hinter dem Haus mit Natursteinplatten und Gazebo in New York
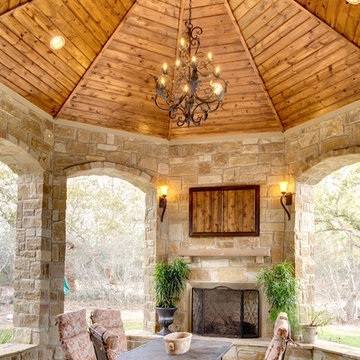
Mittelgroßer Klassischer Patio hinter dem Haus mit Feuerstelle, Betonplatten und Gazebo in Austin
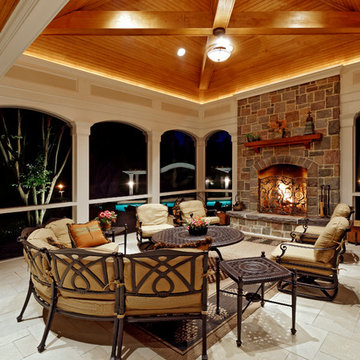
This fireplace is completely integrated into the open air cabana structure.
Großer, Gefliester Klassischer Patio hinter dem Haus mit Feuerstelle und Gazebo in Washington, D.C.
Großer, Gefliester Klassischer Patio hinter dem Haus mit Feuerstelle und Gazebo in Washington, D.C.
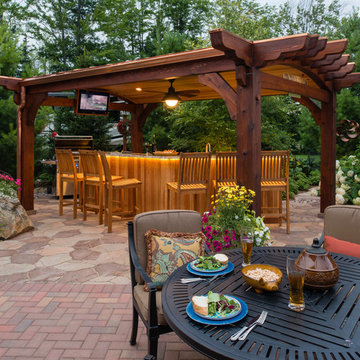
Phoenix Photographic
Mittelgroßer Klassischer Patio hinter dem Haus mit Pflastersteinen und Gazebo in Sonstige
Mittelgroßer Klassischer Patio hinter dem Haus mit Pflastersteinen und Gazebo in Sonstige
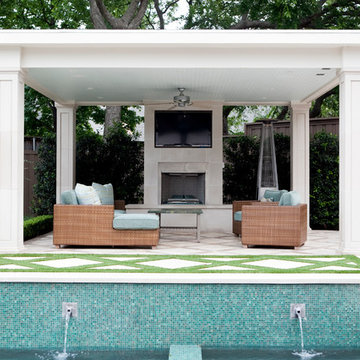
Designed to entertain, this site was maximized to create an extension of the home. The project boasts a complete outdoor kitchen, multiple covered seating areas, a gas fireplace, outdoor TV's and state-of-the-art sound system, a pool, spa, and putting green. From daytime swimming to an intimate evening dinner party, followed by a late night game on the putting green, this backyard has something for the whole family to enjoy.
Klassische Outdoor-Gestaltung mit Gazebo Ideen und Design
3






