Klassische Veranda mit Holzgeländer Ideen und Design
Suche verfeinern:
Budget
Sortieren nach:Heute beliebt
1 – 20 von 447 Fotos
1 von 3
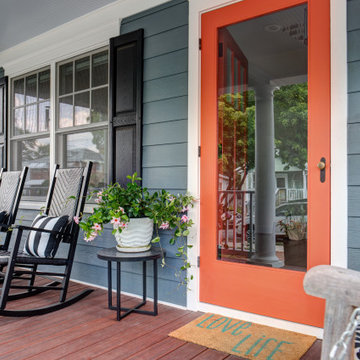
Überdachte Klassische Veranda mit Dielen und Holzgeländer in Washington, D.C.

Steven Brooke Studios
Überdachte, Große Klassische Veranda hinter dem Haus mit Grillplatz, Holzgeländer und Dielen in Miami
Überdachte, Große Klassische Veranda hinter dem Haus mit Grillplatz, Holzgeländer und Dielen in Miami

Since the front yard is North-facing, shade-tolerant plants like hostas, ferns and yews will be great foundation plantings here. In addition to these, the Victorians were fond of palm trees, so these shade-loving palms are at home here during clement weather, but will get indoor protection during the winter. Photo credit: E. Jenvey

Mittelgroßes, Überdachtes Klassisches Veranda im Vorgarten mit Säulen, Pflastersteinen und Holzgeländer in Milwaukee

Avalon Screened Porch Addition and Shower Repair
Mittelgroße, Verglaste, Überdachte Klassische Veranda hinter dem Haus mit Betonplatten und Holzgeländer in Atlanta
Mittelgroße, Verglaste, Überdachte Klassische Veranda hinter dem Haus mit Betonplatten und Holzgeländer in Atlanta

Große, Verglaste, Überdachte Klassische Veranda hinter dem Haus mit Betonplatten und Holzgeländer in Boston

Überdachte Klassische Veranda mit Kamin, Natursteinplatten und Holzgeländer in Raleigh
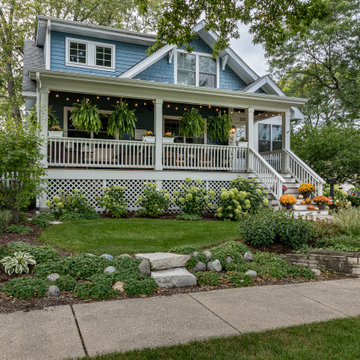
Überdachtes Klassisches Veranda im Vorgarten mit Verkleidung, Betonboden und Holzgeländer in Chicago
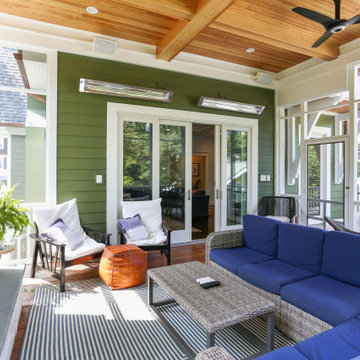
The screen porch has a Fir beam ceiling, Ipe decking, and a flat screen TV mounted over a stone clad gas fireplace.
Große, Verglaste, Überdachte Klassische Veranda hinter dem Haus mit Dielen und Holzgeländer in Washington, D.C.
Große, Verglaste, Überdachte Klassische Veranda hinter dem Haus mit Dielen und Holzgeländer in Washington, D.C.
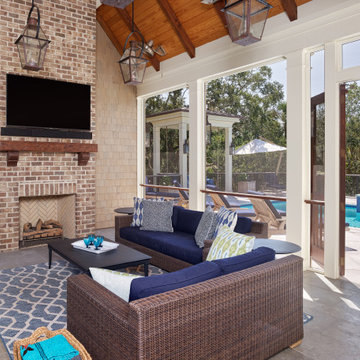
Große, Überdachte, Geflieste Klassische Veranda hinter dem Haus mit Kamin und Holzgeländer in Charleston
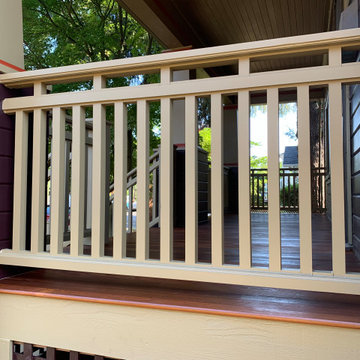
Mittelgroßes, Überdachtes Klassisches Veranda im Vorgarten mit Holzgeländer in Portland

Mittelgroße, Verglaste Klassische Veranda hinter dem Haus mit Pergola und Holzgeländer in Kansas City
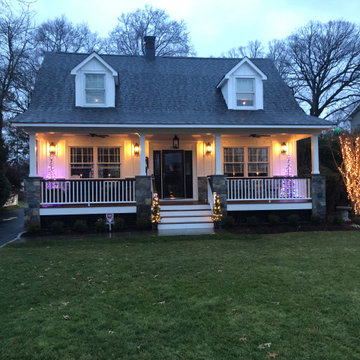
Überdachtes Klassisches Veranda im Vorgarten mit Dielen und Holzgeländer in New York
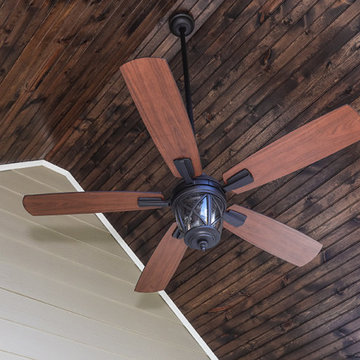
Avalon Screened Porch Addition and Shower Repair
Mittelgroße, Verglaste, Überdachte Klassische Veranda hinter dem Haus mit Betonplatten und Holzgeländer in Atlanta
Mittelgroße, Verglaste, Überdachte Klassische Veranda hinter dem Haus mit Betonplatten und Holzgeländer in Atlanta
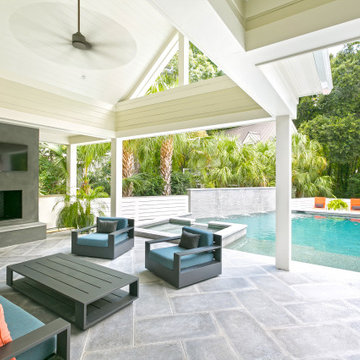
Mittelgroße, Geflieste, Überdachte Klassische Veranda hinter dem Haus mit Kamin und Holzgeländer in Charleston
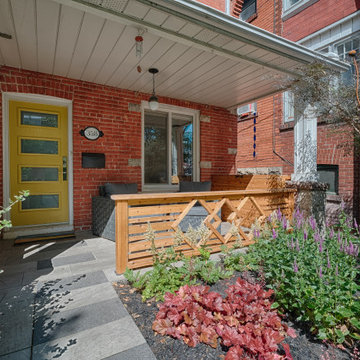
Kleines Klassisches Veranda im Vorgarten mit Natursteinplatten und Holzgeländer in Toronto
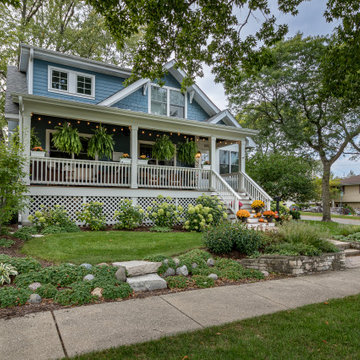
Überdachtes Klassisches Veranda im Vorgarten mit Verkleidung, Betonboden und Holzgeländer in Chicago
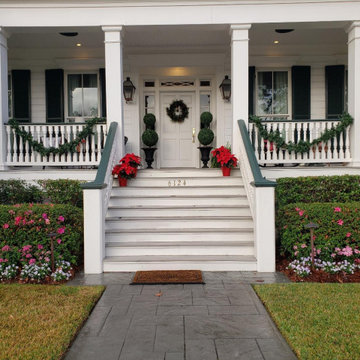
Großes, Überdachtes Klassisches Veranda im Vorgarten mit Säulen, Betonboden und Holzgeländer in New Orleans
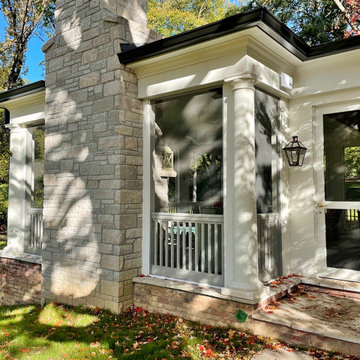
The owner wanted a screened porch sized to accommodate a dining table for 8 and a large soft seating group centered on an outdoor fireplace. The addition was to harmonize with the entry porch and dining bay addition we completed 1-1/2 years ago.
Our solution was to add a pavilion like structure with half round columns applied to structural panels, The panels allow for lateral bracing, screen frame & railing attachment, and space for electrical outlets and fixtures.
Photography by Chris Marshall
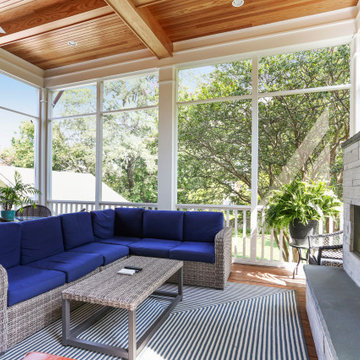
The screen porch has a Fir beam ceiling, Ipe decking, and a flat screen TV mounted over a stone clad gas fireplace.
Große, Verglaste, Überdachte Klassische Veranda hinter dem Haus mit Dielen und Holzgeländer in Washington, D.C.
Große, Verglaste, Überdachte Klassische Veranda hinter dem Haus mit Dielen und Holzgeländer in Washington, D.C.
Klassische Veranda mit Holzgeländer Ideen und Design
1