Moderne Veranda mit Holzgeländer Ideen und Design
Suche verfeinern:
Budget
Sortieren nach:Heute beliebt
1 – 20 von 157 Fotos
1 von 3

Screened-in porch addition
Große, Verglaste, Überdachte Moderne Veranda hinter dem Haus mit Dielen und Holzgeländer in Atlanta
Große, Verglaste, Überdachte Moderne Veranda hinter dem Haus mit Dielen und Holzgeländer in Atlanta
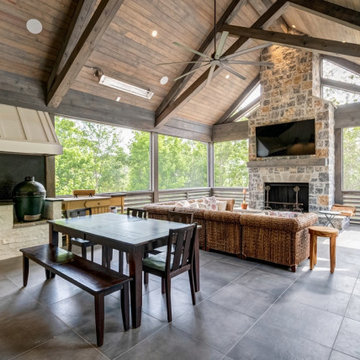
Geflieste, Überdachte Moderne Veranda hinter dem Haus mit Outdoor-Küche und Holzgeländer in Atlanta
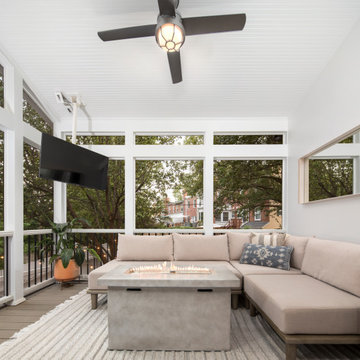
This homeowner came to us with a design for a screen porch to create a comfortable space for family and entertaining. We helped finalize materials and details, including French doors to the porch, Trex decking, low-maintenance trim, siding, and decking, and a new full-light side door that leads to stairs to access the backyard. The porch also features a beadboard ceiling, gas firepit, and a ceiling fan. Our master electrician also recommended LED tape lighting under each tread nosing for brightly lit stairs.
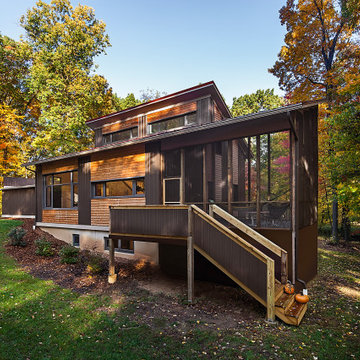
photography by Jeff Garland
Mittelgroße, Verglaste, Überdachte Moderne Veranda neben dem Haus mit Dielen und Holzgeländer in Detroit
Mittelgroße, Verglaste, Überdachte Moderne Veranda neben dem Haus mit Dielen und Holzgeländer in Detroit
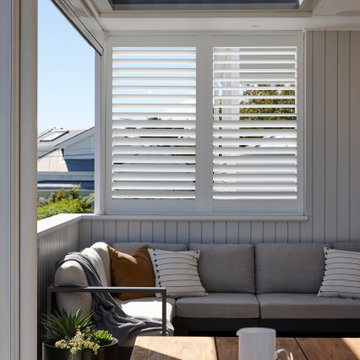
Kleine, Verglaste, Überdachte Moderne Veranda neben dem Haus mit Dielen und Holzgeländer in Auckland
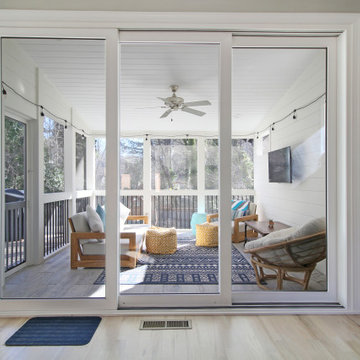
Mittelgroße, Verglaste, Überdachte Moderne Veranda hinter dem Haus mit Holzgeländer in Atlanta
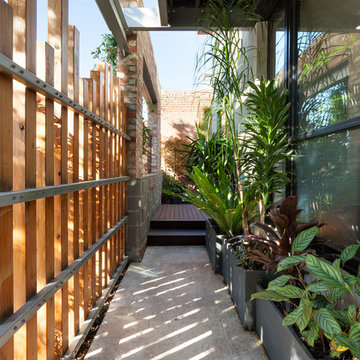
Photo Credit: Shania Shegedyn
Geflieste, Mittelgroße, Überdachte Moderne Veranda neben dem Haus mit Holzgeländer in Melbourne
Geflieste, Mittelgroße, Überdachte Moderne Veranda neben dem Haus mit Holzgeländer in Melbourne
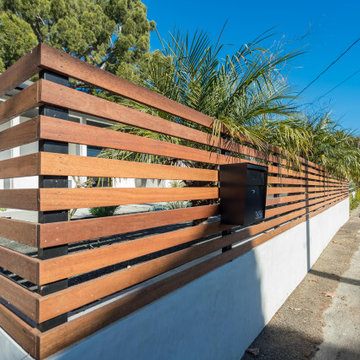
Front of The House Fence
Modernes Veranda im Vorgarten mit Holzgeländer in Los Angeles
Modernes Veranda im Vorgarten mit Holzgeländer in Los Angeles
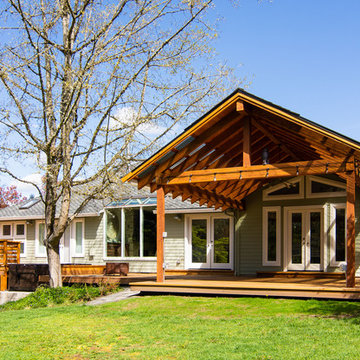
This complete home remodel was complete by taking the early 1990's home and bringing it into the new century with opening up interior walls between the kitchen, dining, and living space, remodeling the living room/fireplace kitchen, guest bathroom, creating a new master bedroom/bathroom floor plan, and creating an outdoor space for any sized party!
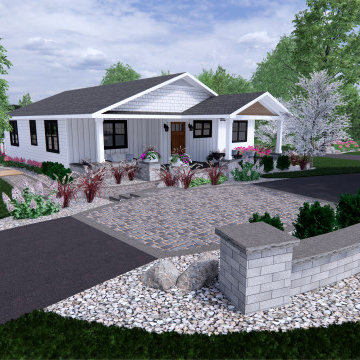
Front porch design and outdoor living design including, walkways, patios, steps, accent walls and pillars, and natural surroundings.
Großes, Überdachtes Modernes Veranda im Vorgarten mit Säulen, Betonboden und Holzgeländer in Birmingham
Großes, Überdachtes Modernes Veranda im Vorgarten mit Säulen, Betonboden und Holzgeländer in Birmingham
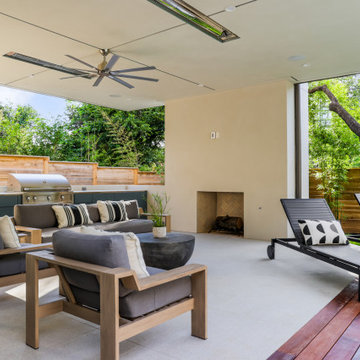
Outdoor porch by the pool, with griller, outdoor sofa, outdoor stainless steel ceiling fan
Große, Überdachte Moderne Veranda hinter dem Haus mit Outdoor-Küche, Betonplatten und Holzgeländer in Austin
Große, Überdachte Moderne Veranda hinter dem Haus mit Outdoor-Küche, Betonplatten und Holzgeländer in Austin

New deck made of composite wood - Trex, New railing, entrance of the house, new front of the house - Porch
Überdachtes Modernes Veranda im Vorgarten mit Säulen, Dielen und Holzgeländer in Washington, D.C.
Überdachtes Modernes Veranda im Vorgarten mit Säulen, Dielen und Holzgeländer in Washington, D.C.

Архитекторы: Дмитрий Глушков, Фёдор Селенин; Фото: Антон Лихтарович
Großes, Überdachtes, Verglastes Modernes Veranda im Vorgarten mit Natursteinplatten und Holzgeländer in Moskau
Großes, Überdachtes, Verglastes Modernes Veranda im Vorgarten mit Natursteinplatten und Holzgeländer in Moskau
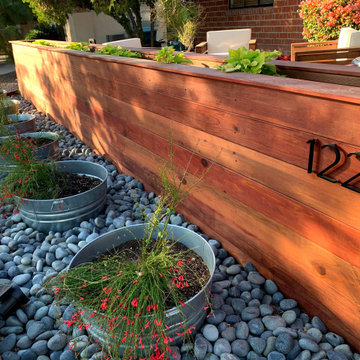
Redwood planter wall, pale planters, and mexican beach stone
Großes Modernes Veranda im Vorgarten mit Kübelpflanzen, Natursteinplatten, Markisen und Holzgeländer in Phoenix
Großes Modernes Veranda im Vorgarten mit Kübelpflanzen, Natursteinplatten, Markisen und Holzgeländer in Phoenix
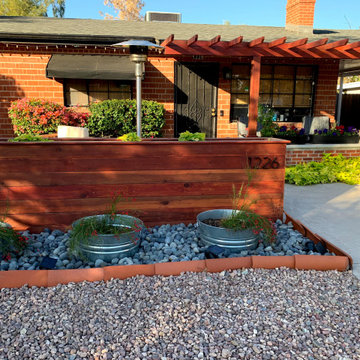
Extended flagstone walkway to a front yard patio with redwood planter wall, pale planters and mexican beach stone.
Großes Modernes Veranda im Vorgarten mit Kübelpflanzen, Natursteinplatten, Pergola und Holzgeländer in Phoenix
Großes Modernes Veranda im Vorgarten mit Kübelpflanzen, Natursteinplatten, Pergola und Holzgeländer in Phoenix
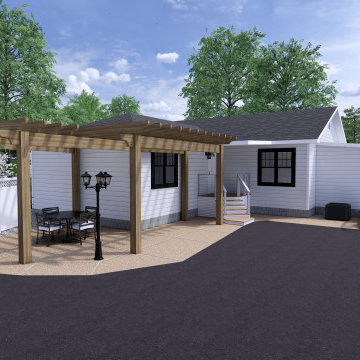
Front porch design and outdoor living design including, walkways, patios, steps, accent walls and pillars, and natural surroundings.
Großes, Überdachtes Modernes Veranda im Vorgarten mit Säulen, Betonboden und Holzgeländer in Birmingham
Großes, Überdachtes Modernes Veranda im Vorgarten mit Säulen, Betonboden und Holzgeländer in Birmingham
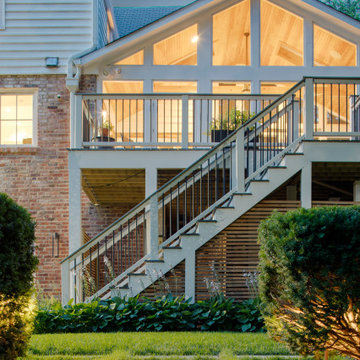
Verglaste, Überdachte Moderne Veranda hinter dem Haus mit Dielen und Holzgeländer in Washington, D.C.
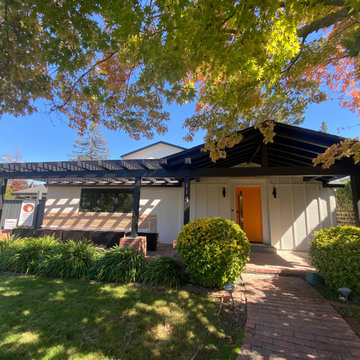
Mittelgroßes Modernes Veranda im Vorgarten mit Pflastersteinen, Pergola und Holzgeländer in San Francisco

Screened porch addition
Große, Verglaste, Überdachte Moderne Veranda hinter dem Haus mit Dielen und Holzgeländer in Atlanta
Große, Verglaste, Überdachte Moderne Veranda hinter dem Haus mit Dielen und Holzgeländer in Atlanta
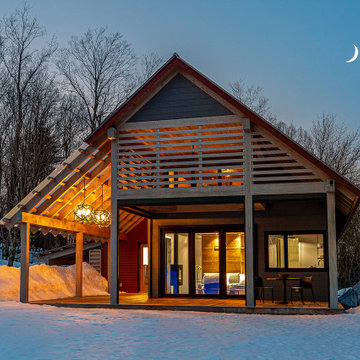
A place to sit, BBQ or gather with friends. The inside outside space can be screened or wide open.
Kleine, Überdachte Moderne Veranda neben dem Haus mit Dielen und Holzgeländer in Burlington
Kleine, Überdachte Moderne Veranda neben dem Haus mit Dielen und Holzgeländer in Burlington
Moderne Veranda mit Holzgeländer Ideen und Design
1