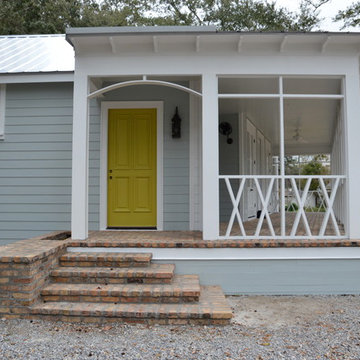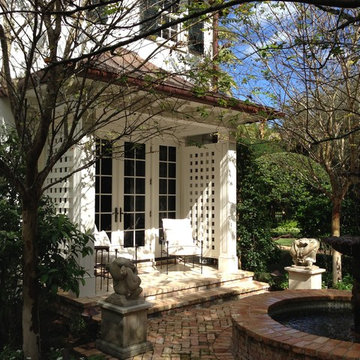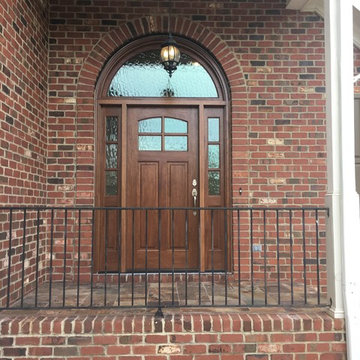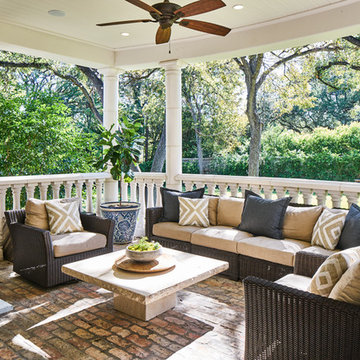Klassische Veranda mit Pflastersteinen Ideen und Design
Suche verfeinern:
Budget
Sortieren nach:Heute beliebt
61 – 80 von 1.117 Fotos
1 von 3
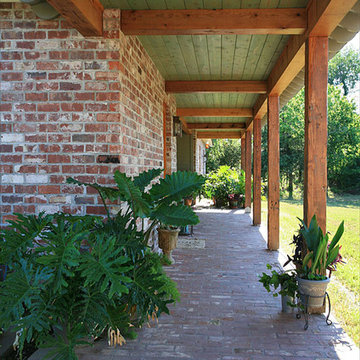
Mittelgroße, Überdachte Klassische Veranda hinter dem Haus mit Pflastersteinen in Little Rock
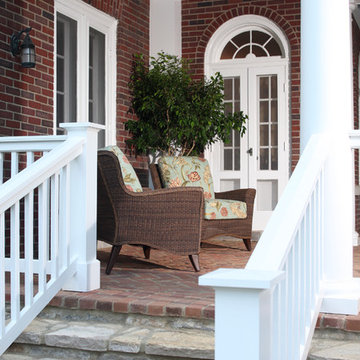
Großes, Überdachtes Klassisches Veranda im Vorgarten mit Pflastersteinen in Louisville
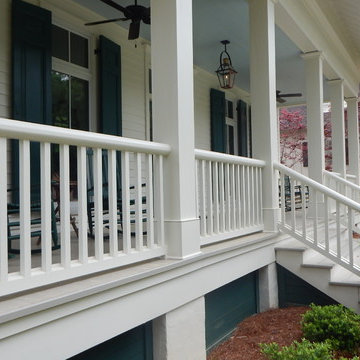
Custom railings and columns make a statement on this beautiful cottage. Photo by Tom Aiken
Mittelgroßes, Überdachtes Klassisches Veranda im Vorgarten mit Pflastersteinen in Miami
Mittelgroßes, Überdachtes Klassisches Veranda im Vorgarten mit Pflastersteinen in Miami
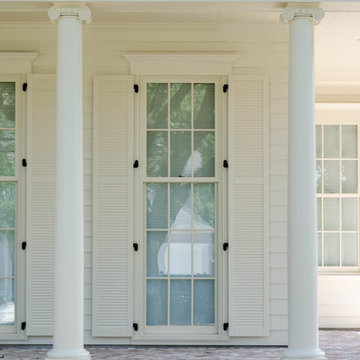
Jefferson Door supplied: exterior doors (custom Sapele mahogany), interior doors (Buffelen), windows (Marvin windows), shutters (custom Sapele mahogany), columns (HB&G), crown moulding, baseboard and door hardware (Emtek).
House was built by Hotard General Contracting, Inc.
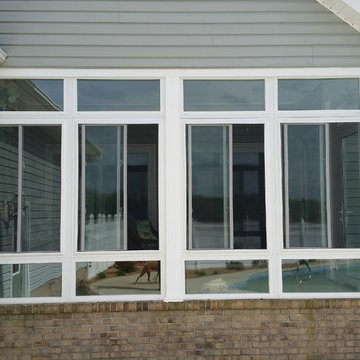
Mittelgroße, Überdachte Klassische Veranda neben dem Haus mit Pflastersteinen in Sonstige
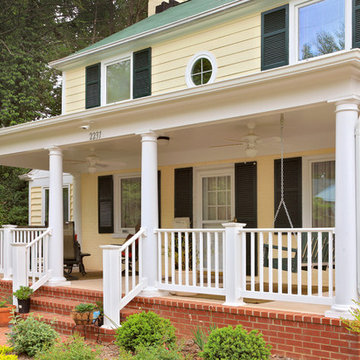
Yellow Exterior: Benjamin Moore soft gloss fortified acrylic, pastel base 0961B with color OC111
Mittelgroßes, Überdachtes Klassisches Veranda im Vorgarten mit Pflastersteinen in Washington, D.C.
Mittelgroßes, Überdachtes Klassisches Veranda im Vorgarten mit Pflastersteinen in Washington, D.C.
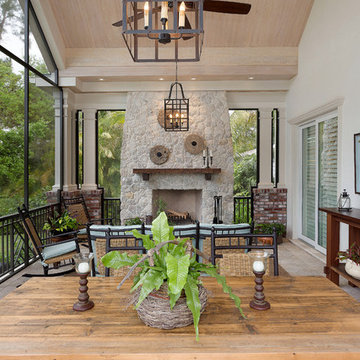
Siesta Key Low Country covered, screened-in porch with fireplace and dining area overlooking the backyard and waterfront.
This is a very well detailed custom home on a smaller scale, measuring only 3,000 sf under a/c. Every element of the home was designed by some of Sarasota's top architects, landscape architects and interior designers. One of the highlighted features are the true cypress timber beams that span the great room. These are not faux box beams but true timbers. Another awesome design feature is the outdoor living room boasting 20' pitched ceilings and a 37' tall chimney made of true boulders stacked over the course of 1 month.
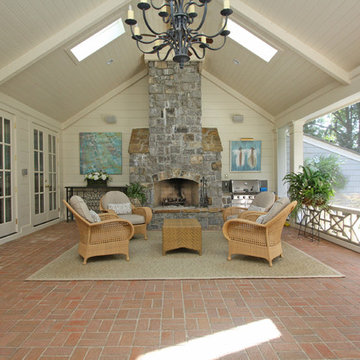
T&T Photos
Große, Überdachte Klassische Veranda mit Kamin und Pflastersteinen in Atlanta
Große, Überdachte Klassische Veranda mit Kamin und Pflastersteinen in Atlanta
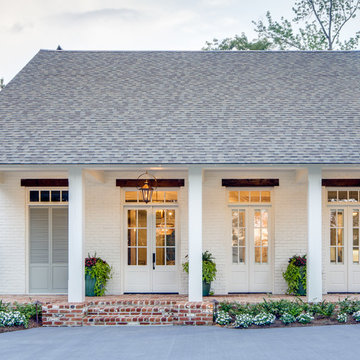
www.farmerpaynearchitects.com
Überdachte Klassische Veranda mit Kübelpflanzen und Pflastersteinen in New Orleans
Überdachte Klassische Veranda mit Kübelpflanzen und Pflastersteinen in New Orleans
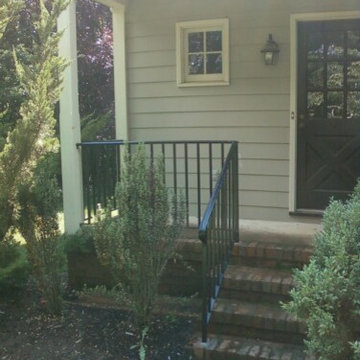
The client decided that their front porch was uninviting and turned this ordinarily traditional front porch into a Bunbright porch!
The columns add sophistication and architectural detail with new brick paves that welcome guests! Step inside!
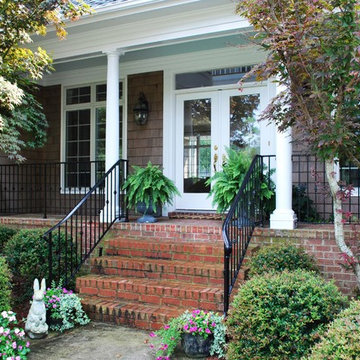
This cozy front entry porch faces a quiet cul-de-sac garden. The full glass doors open to a open floor plan to a wall of glass doors at the back of the house, on a recessed rear sitting porch with views to a waterfront setting beyond.
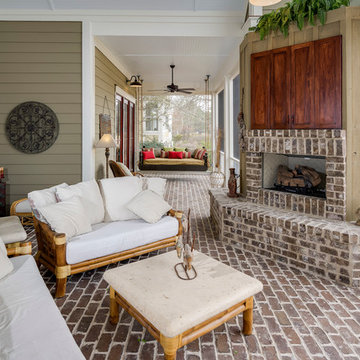
Mittelgroße, Verglaste, Überdachte Klassische Veranda hinter dem Haus mit Pflastersteinen in Charleston
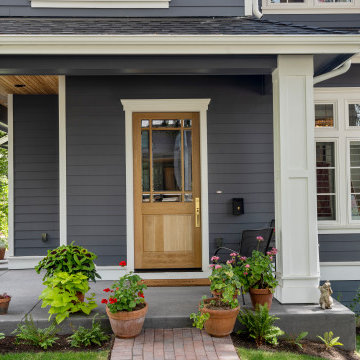
Mittelgroßes, Überdachtes Klassisches Veranda im Vorgarten mit Säulen und Pflastersteinen in Portland
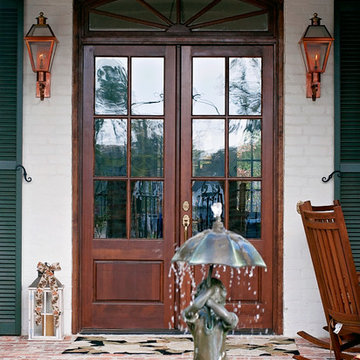
Mittelgroßes, Überdachtes Klassisches Veranda im Vorgarten mit Wasserspiel und Pflastersteinen in New Orleans
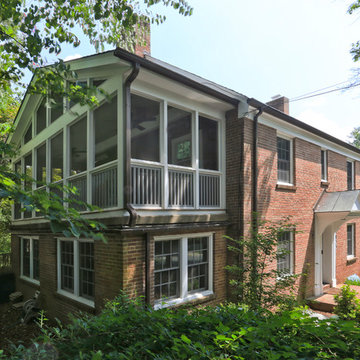
FineCraft Contractors, Inc.
Axis Architects
Mittelgroße, Verglaste, Überdachte Klassische Veranda neben dem Haus mit Pflastersteinen in Washington, D.C.
Mittelgroße, Verglaste, Überdachte Klassische Veranda neben dem Haus mit Pflastersteinen in Washington, D.C.
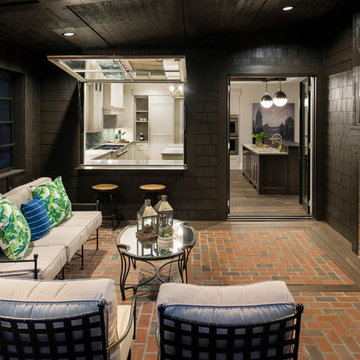
spacecrafting
Mittelgroße, Überdachte Klassische Veranda hinter dem Haus mit Pflastersteinen in Minneapolis
Mittelgroße, Überdachte Klassische Veranda hinter dem Haus mit Pflastersteinen in Minneapolis
Klassische Veranda mit Pflastersteinen Ideen und Design
4
