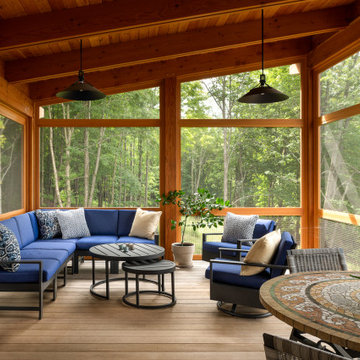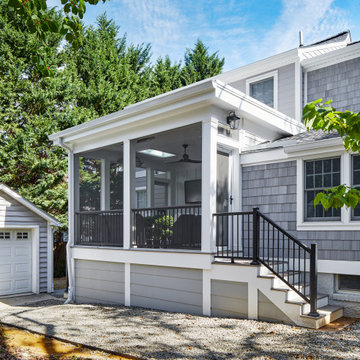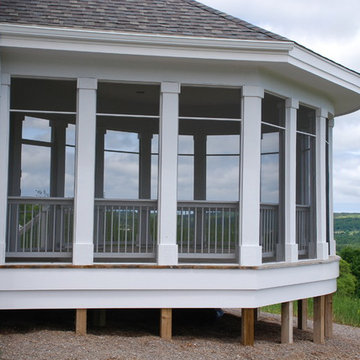Klassische Veranda neben dem Haus Ideen und Design
Suche verfeinern:
Budget
Sortieren nach:Heute beliebt
1 – 20 von 1.078 Fotos
1 von 3
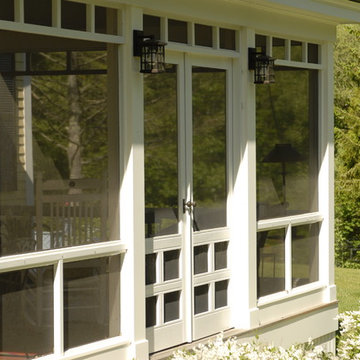
A new porch was built on the side of the house to replace an existing porch. The porch has screens so that the space can be enjoyed throughout the warmer months without intrusion from the bugs. The screens can be removed for storage in the winter. A french door allows access to the space. Small transoms above the main screened opening create visual interest.
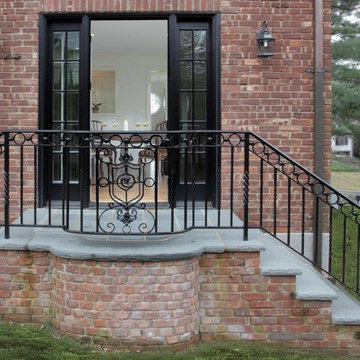
Stairway to back entrance, that doubles as a slightly raised cigar porch for this red brick Normandy Tudor home. Entrance has a black trim and door to match the custom built black wrought iron railing. Side porch is red brick with stone slab stair tread and patio floor.
Architect - Hierarchy Architects + Designers, TJ Costello
Photographer: Brian Jordan - Graphite NYC
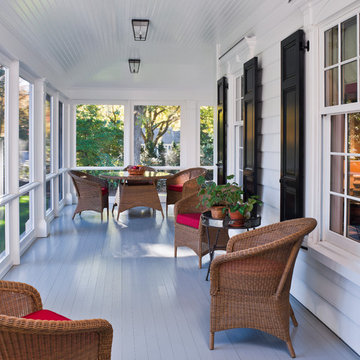
Tom Crane - Tom Crane photography
Überdachte, Verglaste, Große Klassische Veranda neben dem Haus mit Dielen in New York
Überdachte, Verglaste, Große Klassische Veranda neben dem Haus mit Dielen in New York

Benjamin Hill Photography
Überdachte, Geräumige Klassische Veranda neben dem Haus mit Dielen und Holzgeländer in Houston
Überdachte, Geräumige Klassische Veranda neben dem Haus mit Dielen und Holzgeländer in Houston

Photography: Garett + Carrie Buell of Studiobuell/ studiobuell.com
Kleine, Verglaste, Überdachte Klassische Veranda neben dem Haus mit Betonplatten in Nashville
Kleine, Verglaste, Überdachte Klassische Veranda neben dem Haus mit Betonplatten in Nashville
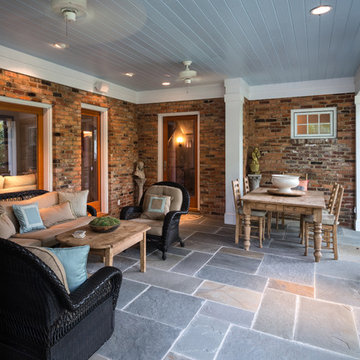
Photos by Matt Hall
Mechanized screens between columns
Mittelgroße, Verglaste, Überdachte Klassische Veranda neben dem Haus mit Natursteinplatten in Atlanta
Mittelgroße, Verglaste, Überdachte Klassische Veranda neben dem Haus mit Natursteinplatten in Atlanta
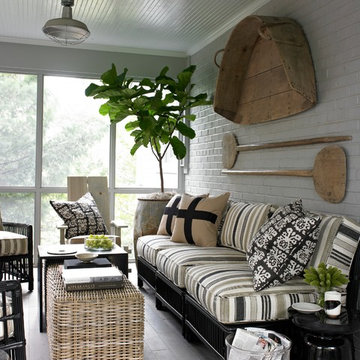
Angie Seckinger and Helen Norman
Kleine, Verglaste, Geflieste, Überdachte Klassische Veranda neben dem Haus in Washington, D.C.
Kleine, Verglaste, Geflieste, Überdachte Klassische Veranda neben dem Haus in Washington, D.C.
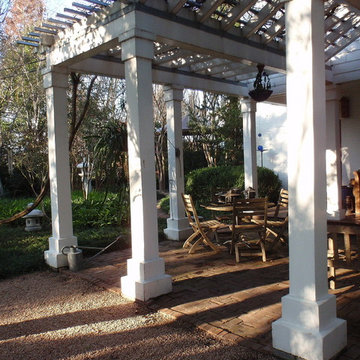
Arbor extension of exiting porch with view of the alley of the planets.
Home and Gardens were featured in Traditional Home 2001 magazine written by Elvin McDonald.
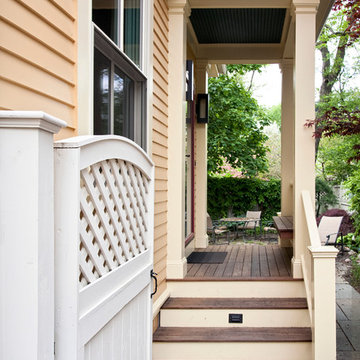
Exterior side porch with dual stair access from driveway entryway and to back patio covered with natural stone pavers.
design: Marta Kruszelnicka
photo: Todd Gieg
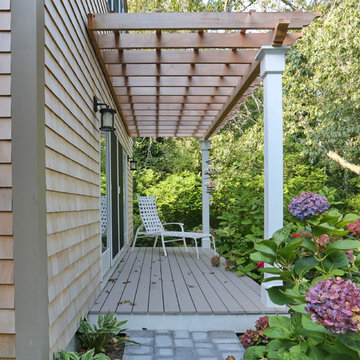
Photo Credits: OnSite Studios
Kleine Klassische Veranda neben dem Haus mit Dielen und Pergola in Boston
Kleine Klassische Veranda neben dem Haus mit Dielen und Pergola in Boston

ATIID collaborated with these homeowners to curate new furnishings throughout the home while their down-to-the studs, raise-the-roof renovation, designed by Chambers Design, was underway. Pattern and color were everything to the owners, and classic “Americana” colors with a modern twist appear in the formal dining room, great room with gorgeous new screen porch, and the primary bedroom. Custom bedding that marries not-so-traditional checks and florals invites guests into each sumptuously layered bed. Vintage and contemporary area rugs in wool and jute provide color and warmth, grounding each space. Bold wallpapers were introduced in the powder and guest bathrooms, and custom draperies layered with natural fiber roman shades ala Cindy’s Window Fashions inspire the palettes and draw the eye out to the natural beauty beyond. Luxury abounds in each bathroom with gleaming chrome fixtures and classic finishes. A magnetic shade of blue paint envelops the gourmet kitchen and a buttery yellow creates a happy basement laundry room. No detail was overlooked in this stately home - down to the mudroom’s delightful dutch door and hard-wearing brick floor.
Photography by Meagan Larsen Photography

The owner wanted a screened porch sized to accommodate a dining table for 8 and a large soft seating group centered on an outdoor fireplace. The addition was to harmonize with the entry porch and dining bay addition we completed 1-1/2 years ago.
Our solution was to add a pavilion like structure with half round columns applied to structural panels, The panels allow for lateral bracing, screen frame & railing attachment, and space for electrical outlets and fixtures.
Photography by Chris Marshall
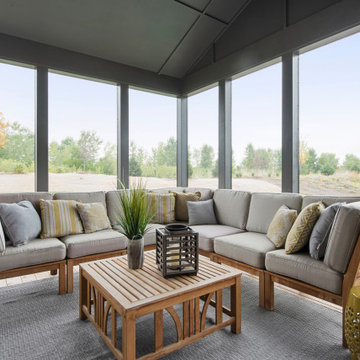
Hayward Model - Heritage Collection
Pricing, floorplans, virtual tours, community information & more at https://www.robertthomashomes.com/
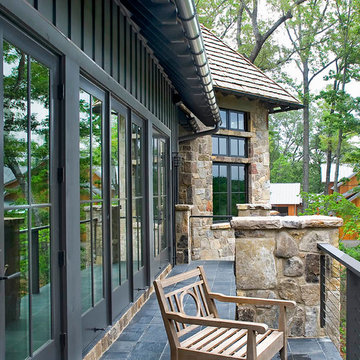
Meechan Architectural Photography
Große, Geflieste, Überdachte Klassische Veranda neben dem Haus in Sonstige
Große, Geflieste, Überdachte Klassische Veranda neben dem Haus in Sonstige
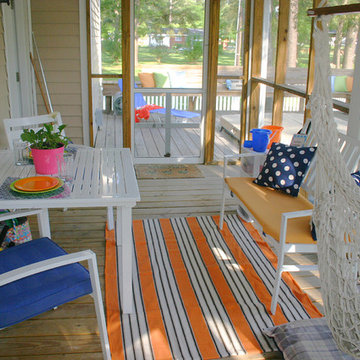
Jack Bender Construction, Inc.
Mittelgroße, Verglaste, Überdachte Klassische Veranda neben dem Haus mit Dielen in Raleigh
Mittelgroße, Verglaste, Überdachte Klassische Veranda neben dem Haus mit Dielen in Raleigh
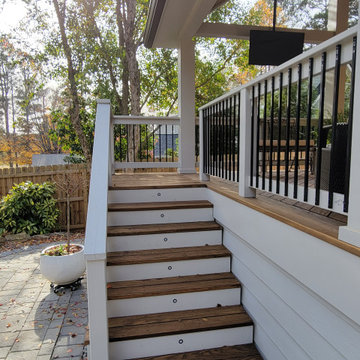
Our Edgewood Covered Porch in Gainesville, GA is meticulously designed for the ultimate blend of style and relaxation regardless of weather.
Mittelgroße, Überdachte Klassische Veranda neben dem Haus mit Verkleidung, Dielen und Holzgeländer in Atlanta
Mittelgroße, Überdachte Klassische Veranda neben dem Haus mit Verkleidung, Dielen und Holzgeländer in Atlanta
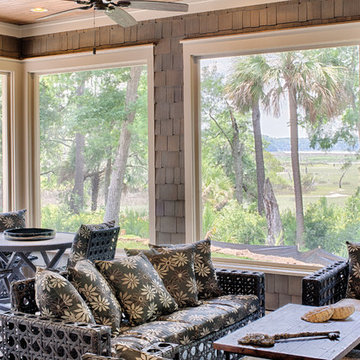
With porches on every side, the “Georgetown” is designed for enjoying the natural surroundings. The main level of the home is characterized by wide open spaces, with connected kitchen, dining, and living areas, all leading onto the various outdoor patios. The main floor master bedroom occupies one entire wing of the home, along with an additional bedroom suite. The upper level features two bedroom suites and a bunk room, with space over the detached garage providing a private guest suite.
Klassische Veranda neben dem Haus Ideen und Design
1
