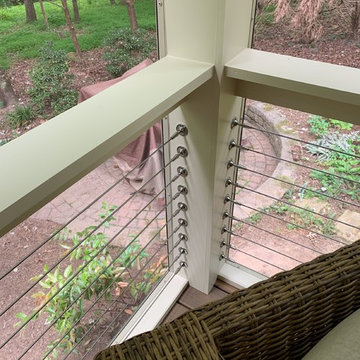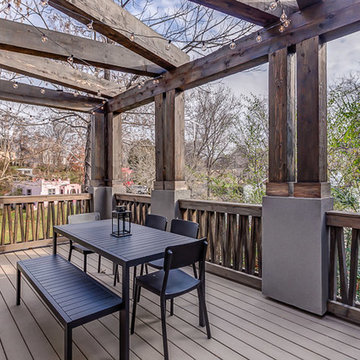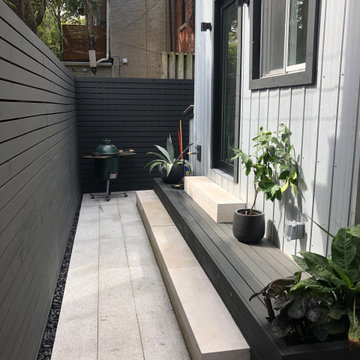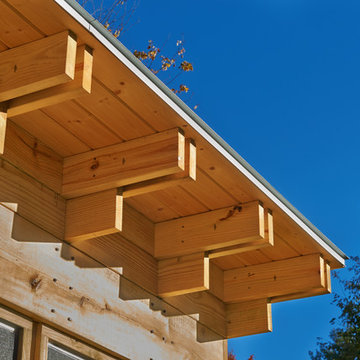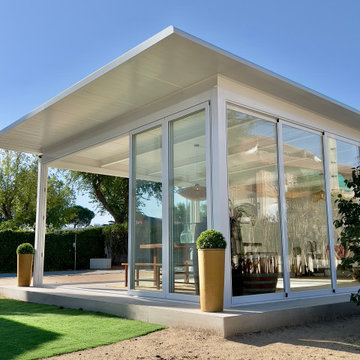Moderne Veranda neben dem Haus Ideen und Design
Suche verfeinern:
Budget
Sortieren nach:Heute beliebt
1 – 20 von 594 Fotos
1 von 3

As a conceptual urban infill project, the Wexley is designed for a narrow lot in the center of a city block. The 26’x48’ floor plan is divided into thirds from front to back and from left to right. In plan, the left third is reserved for circulation spaces and is reflected in elevation by a monolithic block wall in three shades of gray. Punching through this block wall, in three distinct parts, are the main levels windows for the stair tower, bathroom, and patio. The right two-thirds of the main level are reserved for the living room, kitchen, and dining room. At 16’ long, front to back, these three rooms align perfectly with the three-part block wall façade. It’s this interplay between plan and elevation that creates cohesion between each façade, no matter where it’s viewed. Given that this project would have neighbors on either side, great care was taken in crafting desirable vistas for the living, dining, and master bedroom. Upstairs, with a view to the street, the master bedroom has a pair of closets and a skillfully planned bathroom complete with soaker tub and separate tiled shower. Main level cabinetry and built-ins serve as dividing elements between rooms and framing elements for views outside.
Architect: Visbeen Architects
Builder: J. Peterson Homes
Photographer: Ashley Avila Photography
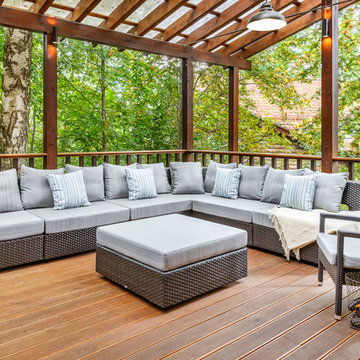
Открытая терраса в загородном бревенчатом доме. Авторы Диана Генералова, Марина Каманина, фотограф Михаил Калинин
Große, Überdachte Moderne Veranda neben dem Haus in Moskau
Große, Überdachte Moderne Veranda neben dem Haus in Moskau
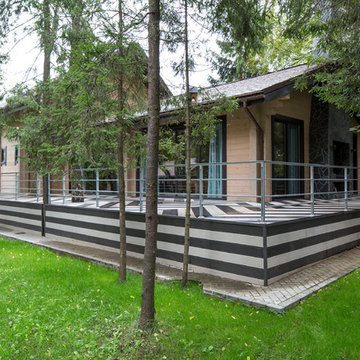
студия TS Design | Тарас Безруков и Стас Самкович
Moderne Veranda neben dem Haus mit Dielen in Moskau
Moderne Veranda neben dem Haus mit Dielen in Moskau
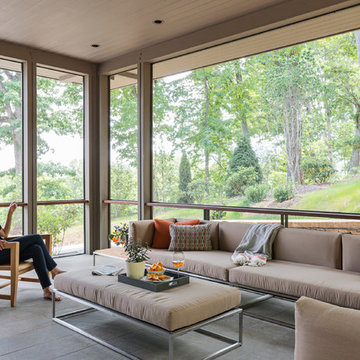
We drew inspiration from traditional prairie motifs and updated them for this modern home in the mountains. Throughout the residence, there is a strong theme of horizontal lines integrated with a natural, woodsy palette and a gallery-like aesthetic on the inside.
Interiors by Alchemy Design
Photography by Todd Crawford
Built by Tyner Construction
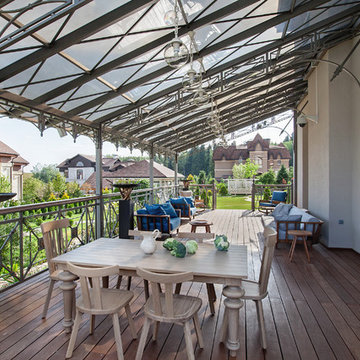
фотограф Д. Лившиц
Überdachte, Große Moderne Veranda neben dem Haus mit Dielen in Moskau
Überdachte, Große Moderne Veranda neben dem Haus mit Dielen in Moskau
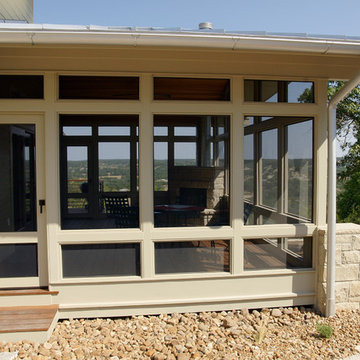
Laura Rice, Sierra Homes
Große, Verglaste, Überdachte Moderne Veranda neben dem Haus mit Betonplatten in Austin
Große, Verglaste, Überdachte Moderne Veranda neben dem Haus mit Betonplatten in Austin
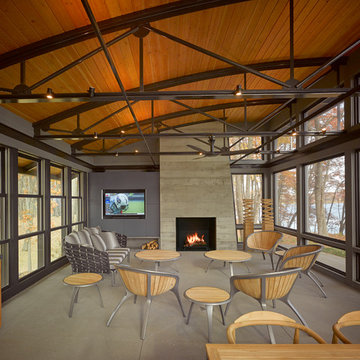
Natural light streams in everywhere through abundant glass, giving a 270 degree view of the lake. Reflecting straight angles of mahogany wood broken by zinc waves, this home blends efficiency with artistry.
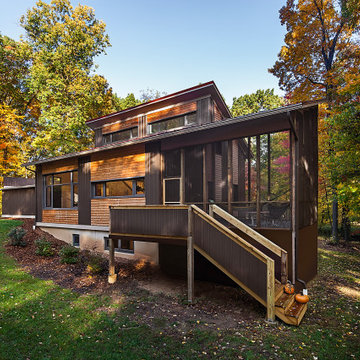
photography by Jeff Garland
Mittelgroße, Verglaste, Überdachte Moderne Veranda neben dem Haus mit Dielen und Holzgeländer in Detroit
Mittelgroße, Verglaste, Überdachte Moderne Veranda neben dem Haus mit Dielen und Holzgeländer in Detroit
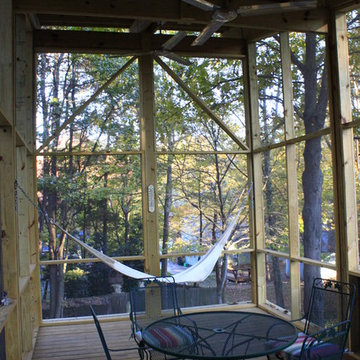
Mittelgroße, Verglaste, Überdachte Moderne Veranda neben dem Haus mit Dielen in Raleigh
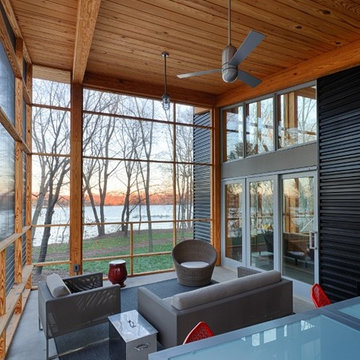
A Modern Swedish Farmhouse
Steve Burchanan Photography
JD Ireland Interior Architecture + Design, Furnishings
Große, Verglaste, Überdachte Moderne Veranda neben dem Haus mit Betonplatten in Baltimore
Große, Verglaste, Überdachte Moderne Veranda neben dem Haus mit Betonplatten in Baltimore
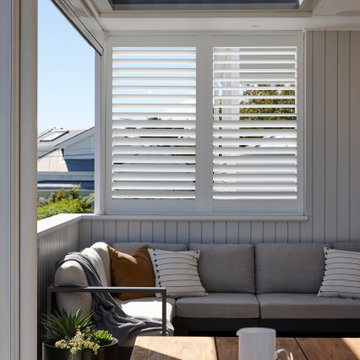
Kleine, Verglaste, Überdachte Moderne Veranda neben dem Haus mit Dielen und Holzgeländer in Auckland
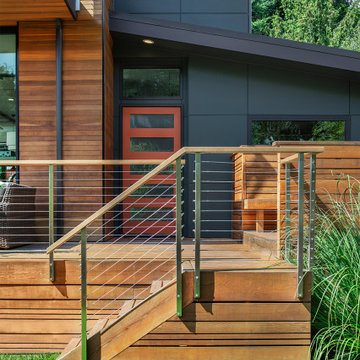
Photo by Tina Witherspoon
Mittelgroße Moderne Veranda neben dem Haus mit Dielen in Seattle
Mittelgroße Moderne Veranda neben dem Haus mit Dielen in Seattle
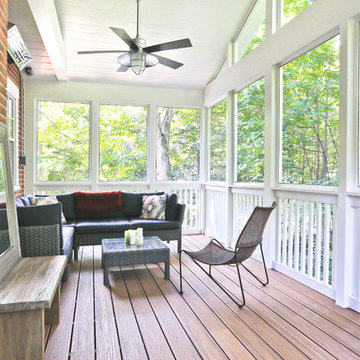
Mittelgroße, Verglaste, Überdachte Moderne Veranda neben dem Haus in Washington, D.C.
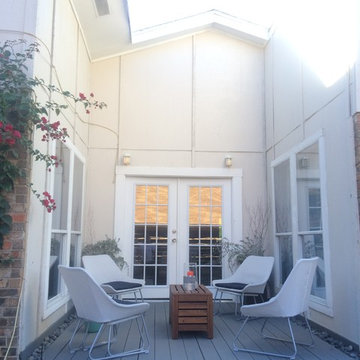
Alex Zancani
Mittelgroße, Verglaste Moderne Veranda neben dem Haus mit Betonboden in Dallas
Mittelgroße, Verglaste Moderne Veranda neben dem Haus mit Betonboden in Dallas
Moderne Veranda neben dem Haus Ideen und Design
1

