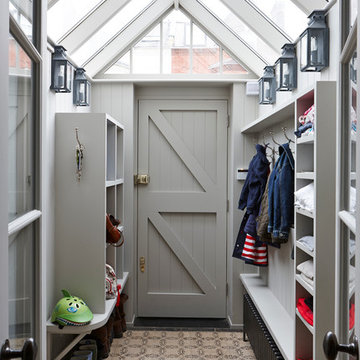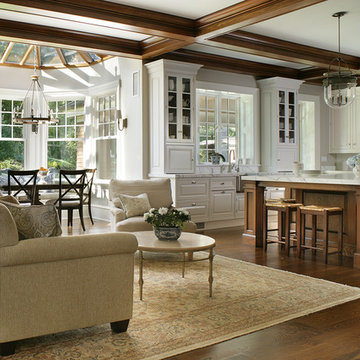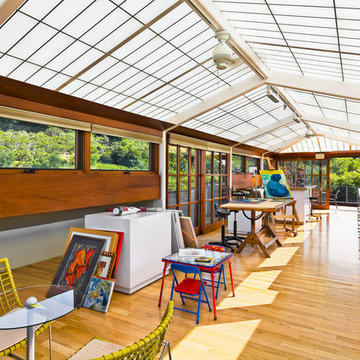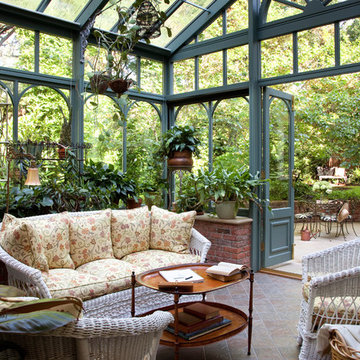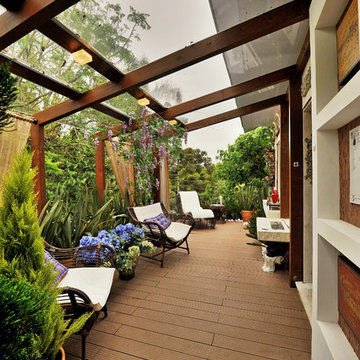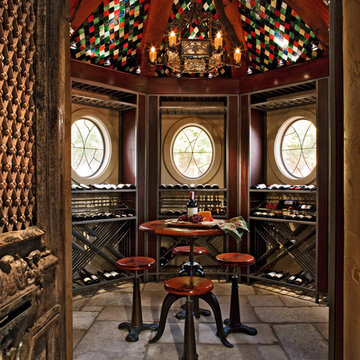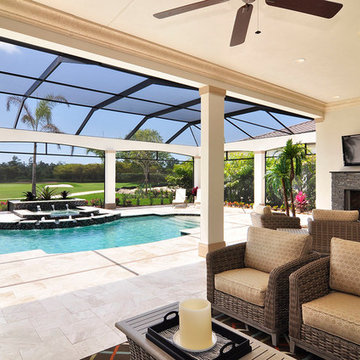Klassische Wohnideen

Chris Snook
Klassische Wohnküche mit Schrankfronten im Shaker-Stil, Mineralwerkstoff-Arbeitsplatte, Kücheninsel, grauem Boden, grauen Schränken und weißer Arbeitsplatte in London
Klassische Wohnküche mit Schrankfronten im Shaker-Stil, Mineralwerkstoff-Arbeitsplatte, Kücheninsel, grauem Boden, grauen Schränken und weißer Arbeitsplatte in London

Mittelgroßer Klassischer Wintergarten mit Kalkstein, beigem Boden und Glasdecke in Sonstige

Phillip Mueller Photography, Architect: Sharratt Design Company, Interior Design: Martha O'Hara Interiors
Großer Klassischer Wintergarten mit braunem Holzboden, Kaminumrandung aus Stein, Oberlicht, Kamin und braunem Boden in Minneapolis
Großer Klassischer Wintergarten mit braunem Holzboden, Kaminumrandung aus Stein, Oberlicht, Kamin und braunem Boden in Minneapolis

TEAM
Architect: LDa Architecture & Interiors
Builder: Kistler and Knapp Builders
Interior Design: Weena and Spook
Photographer: Greg Premru Photography
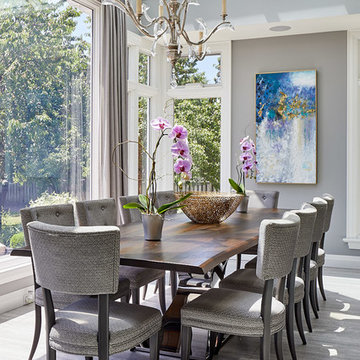
Our goal for this project was to transform this home from family-friendly to an empty nesters sanctuary. We opted for a sophisticated palette throughout the house, featuring blues, greys, taupes, and creams. The punches of colour and classic patterns created a warm environment without sacrificing sophistication.
Home located in Thornhill, Vaughan. Designed by Lumar Interiors who also serve Richmond Hill, Aurora, Nobleton, Newmarket, King City, Markham, Thornhill, York Region, and the Greater Toronto Area.
For more about Lumar Interiors, click here: https://www.lumarinteriors.com/

This beautiful 4 storey, 19th Century home - with a coach house set to the rear - was in need of an extensive restoration and modernisation when STAC Architecture took over in 2015. The property was extended to 4,800 sq. ft. of luxury living space for the clients and their family. In the main house, a whole floor was dedicated to the master bedroom and en suite, a brand-new kitchen extension was added and the other rooms were all given a new lease of life. A new basement extension linked the original house to the coach house behind incorporating living quarters, a cinema and a wine cellar, as well as a vast amount of storage space. The coach house itself is home to a state of the art gymnasium, steam and shower room. The clients were keen to maintain as much of the Victorian detailing as possible in the modernisation and so contemporary materials were used alongside classic pieces throughout the house.
South Hill Park is situated within a conservation area and so special considerations had to be made during the planning stage. Firstly, our surveyor went to site to see if our product would be suitable, then our proposal and sample drawings were sent to the client. Once they were happy the work suited them aesthetically the proposal and drawings were sent to the conservation office for approval. Our proposal was approved and the client chose us to complete the work.
We created and fitted stunning bespoke steel windows and doors throughout the property, but the brand-new kitchen extension was where we really helped to add the ‘wow factor’ to this home. The bespoke steel double doors and screen set, installed at the rear of the property, spanned the height of the room. This Fabco feature, paired with the roof lights the clients also had installed, really helps to bring in as much natural light as possible into the kitchen.
Photography Richard Lewisohn
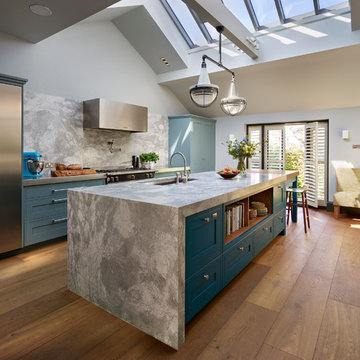
Roundhouse Classic matt lacquer bespoke kitchen in Little Green BBC 50 N 05 with island in Little Green BBC 24 D 05, Bianco Eclipsia quartz wall cladding. Work surfaces, on island; Bianco Eclipsia quartz with matching downstand, bar area; matt sanded stainless steel, island table worktop Spekva Bavarian Wholestave. Bar area; Bronze mirror splashback. Photography by Darren Chung.
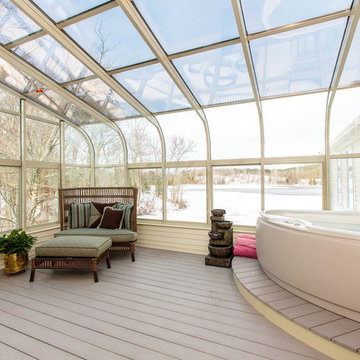
Großer Klassischer Wintergarten ohne Kamin mit Glasdecke in Boston

Photography by Michael J. Lee
Großer Klassischer Wintergarten ohne Kamin mit Glasdecke, Schieferboden und grauem Boden in Boston
Großer Klassischer Wintergarten ohne Kamin mit Glasdecke, Schieferboden und grauem Boden in Boston

Classic tailored furniture is married with the very latest appliances from Sub Zero and Wolf to provide a kitchen of distinction, designed to perfectly complement the proportions of the room.
The design is practical and inviting but with every modern luxury included.
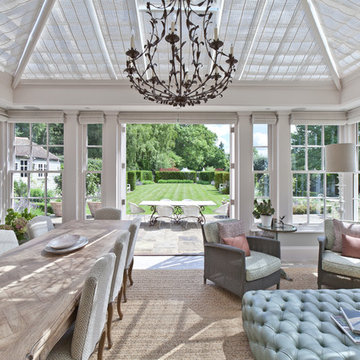
his Orangery was designed with a dual purpose. The main area is a family room for relaxing and dining, whilst to the side is a separate entrance providing direct access to the home. Each area is separated by an internal screen with doors, providing flexibility of use.
It was also designed with features that mirror those on the main house.
Vale Paint Colour- Exterior Lighthouse, Interior Lighthouse
Size- 8.7M X 4.8M
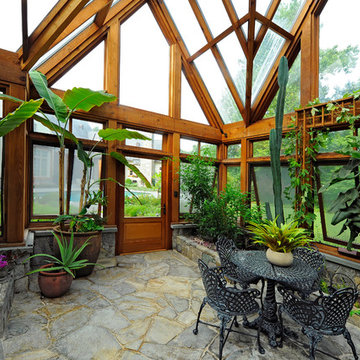
Landscape Architect: Howard Cohen
Photography by: Bob Narod, photographer, LLC
Mittelgroßer Klassischer Gartenweg hinter dem Haus mit Natursteinplatten in Washington, D.C.
Mittelgroßer Klassischer Gartenweg hinter dem Haus mit Natursteinplatten in Washington, D.C.
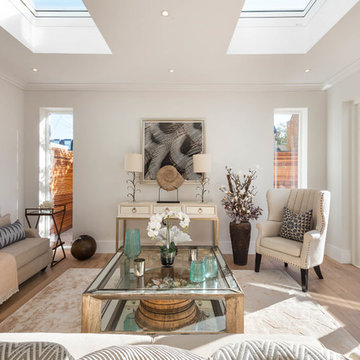
Mittelgroßes, Abgetrenntes Klassisches Wohnzimmer mit weißer Wandfarbe und hellem Holzboden in London
Klassische Wohnideen
1



















