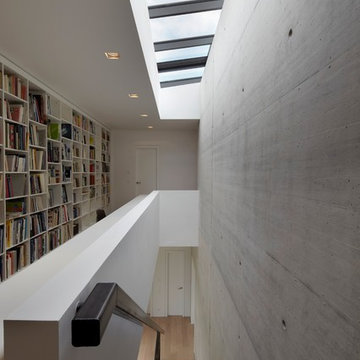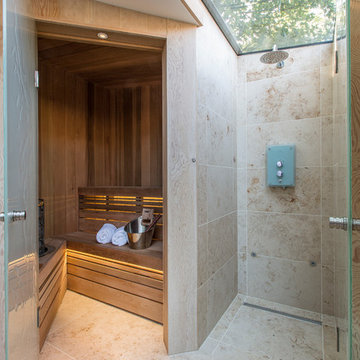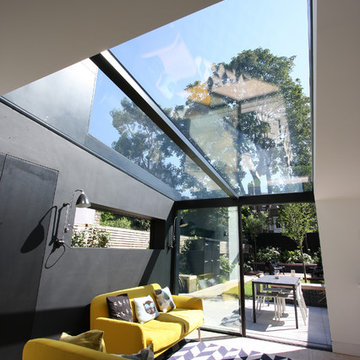Moderne Wohnideen und Designs

The Mazama house is located in the Methow Valley of Washington State, a secluded mountain valley on the eastern edge of the North Cascades, about 200 miles northeast of Seattle.
The house has been carefully placed in a copse of trees at the easterly end of a large meadow. Two major building volumes indicate the house organization. A grounded 2-story bedroom wing anchors a raised living pavilion that is lifted off the ground by a series of exposed steel columns. Seen from the access road, the large meadow in front of the house continues right under the main living space, making the living pavilion into a kind of bridge structure spanning over the meadow grass, with the house touching the ground lightly on six steel columns. The raised floor level provides enhanced views as well as keeping the main living level well above the 3-4 feet of winter snow accumulation that is typical for the upper Methow Valley.
To further emphasize the idea of lightness, the exposed wood structure of the living pavilion roof changes pitch along its length, so the roof warps upward at each end. The interior exposed wood beams appear like an unfolding fan as the roof pitch changes. The main interior bearing columns are steel with a tapered “V”-shape, recalling the lightness of a dancer.
The house reflects the continuing FINNE investigation into the idea of crafted modernism, with cast bronze inserts at the front door, variegated laser-cut steel railing panels, a curvilinear cast-glass kitchen counter, waterjet-cut aluminum light fixtures, and many custom furniture pieces. The house interior has been designed to be completely integral with the exterior. The living pavilion contains more than twelve pieces of custom furniture and lighting, creating a totality of the designed environment that recalls the idea of Gesamtkunstverk, as seen in the work of Josef Hoffman and the Viennese Secessionist movement in the early 20th century.
The house has been designed from the start as a sustainable structure, with 40% higher insulation values than required by code, radiant concrete slab heating, efficient natural ventilation, large amounts of natural lighting, water-conserving plumbing fixtures, and locally sourced materials. Windows have high-performance LowE insulated glazing and are equipped with concealed shades. A radiant hydronic heat system with exposed concrete floors allows lower operating temperatures and higher occupant comfort levels. The concrete slabs conserve heat and provide great warmth and comfort for the feet.
Deep roof overhangs, built-in shades and high operating clerestory windows are used to reduce heat gain in summer months. During the winter, the lower sun angle is able to penetrate into living spaces and passively warm the exposed concrete floor. Low VOC paints and stains have been used throughout the house. The high level of craft evident in the house reflects another key principle of sustainable design: build it well and make it last for many years!
Photo by Benjamin Benschneider

Photos by Shawn Lortie Photography
Mittelgroßes Modernes Badezimmer En Suite mit bodengleicher Dusche, grauen Fliesen, Porzellanfliesen, grauer Wandfarbe, Porzellan-Bodenfliesen, Mineralwerkstoff-Waschtisch, grauem Boden, offener Dusche, hellbraunen Holzschränken und Unterbauwaschbecken in Washington, D.C.
Mittelgroßes Modernes Badezimmer En Suite mit bodengleicher Dusche, grauen Fliesen, Porzellanfliesen, grauer Wandfarbe, Porzellan-Bodenfliesen, Mineralwerkstoff-Waschtisch, grauem Boden, offener Dusche, hellbraunen Holzschränken und Unterbauwaschbecken in Washington, D.C.

This sunroom faces into a private outdoor courtyard. With the use of oversized, double-pivoting doors, the inside and outside spaces are seamlessly connected. In the cooler months, the room is a warm enclosed space bathed in sunlight and surrounded by plants.
Aaron Leitz Photography
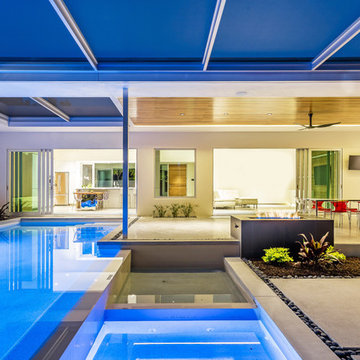
Pool area with sunken spa and reflecting pond, outdoor fireplace, polished concrete covered patio, cypress ceiling, cypress rain screen, polished concrete coping and etched concrete pads.
Ryan Gamma Photography

Geschlossene, Zweizeilige Moderne Küche ohne Insel mit Unterbauwaschbecken, flächenbündigen Schrankfronten, weißen Schränken, Elektrogeräten mit Frontblende, grauem Boden und weißer Arbeitsplatte in San Francisco

Juliet Murphy Photography
Mittelgroßes Modernes Untergeschoss mit weißer Wandfarbe, hellem Holzboden und beigem Boden in London
Mittelgroßes Modernes Untergeschoss mit weißer Wandfarbe, hellem Holzboden und beigem Boden in London
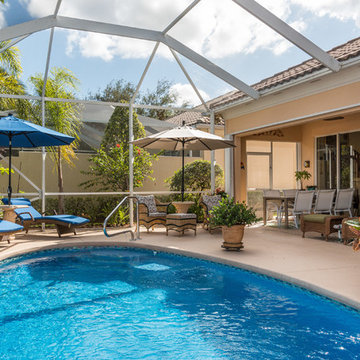
outdoor living space
Mittelgroßer Moderner Pool in runder Form mit Betonboden in Miami
Mittelgroßer Moderner Pool in runder Form mit Betonboden in Miami

Offene, Einzeilige, Große Moderne Küche mit integriertem Waschbecken, flächenbündigen Schrankfronten, grauen Schränken, Mineralwerkstoff-Arbeitsplatte, Küchenrückwand in Rosa, Rückwand aus Backstein, Küchengeräten aus Edelstahl, dunklem Holzboden, Kücheninsel und grauem Boden in London
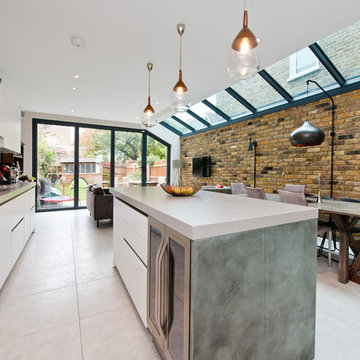
Mittelgroße, Offene Moderne Küche mit integriertem Waschbecken, flächenbündigen Schrankfronten, weißen Schränken, Mineralwerkstoff-Arbeitsplatte, Küchenrückwand in Metallic, Kücheninsel, Rückwand aus Metallfliesen und beigem Boden in London
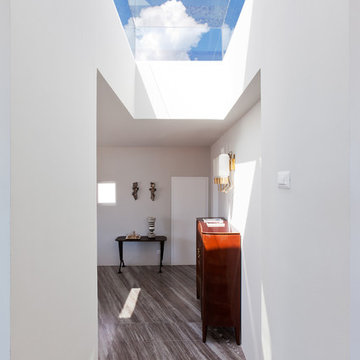
Mittelgroßer Moderner Flur mit weißer Wandfarbe und Marmorboden in Mailand
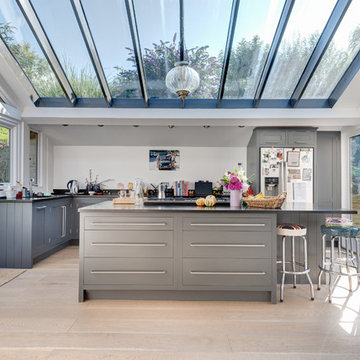
A wonderful kitchen created in a contemporary extension to an old stone farmhouse. The glass roof and the dual access to the garden and a rear courtyard gives this a real indoor/outdoor feel. Photo Styling Jan Cadle, Colin Cadle Photography
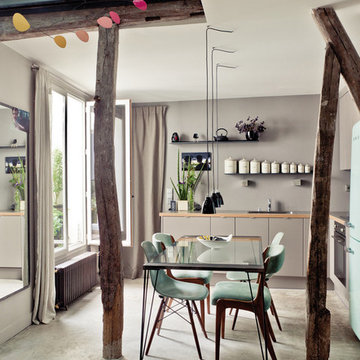
Milk Décoration / Photos : Louise Déroziere
Moderne Wohnküche mit grauer Wandfarbe und Betonboden in Paris
Moderne Wohnküche mit grauer Wandfarbe und Betonboden in Paris

Durham Road is our minimal and contemporary extension and renovation of a Victorian house in East Finchley, North London.
Custom joinery hides away all the typical kitchen necessities, and an all-glass box seat will allow the owners to enjoy their garden even when the weather isn’t on their side.
Despite a relatively tight budget we successfully managed to find resources for high-quality materials and finishes, underfloor heating, a custom kitchen, Domus tiles, and the modern oriel window by one finest glassworkers in town.
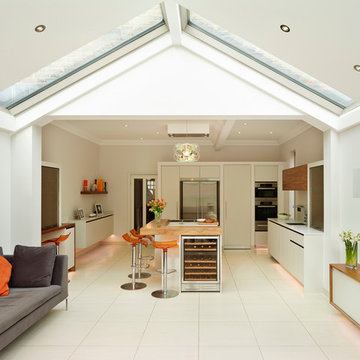
Roundhouse Urbo handle-less bespoke kitchen in cream, high gloss lacquer and book-matched Walnut veneer, with Vanilla compact composite quartz worksurface. Extension by Paul Wiggins Architects.
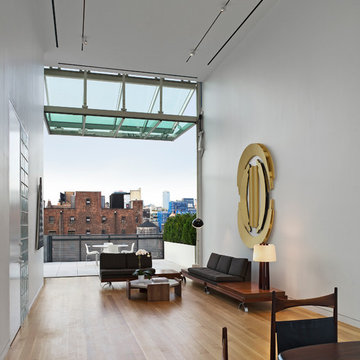
Shigeru Ban: Metal Shutter House, 2010, New York, USA
Photo by Michael Moran
Mittelgroßes, Fernseherloses, Offenes Modernes Wohnzimmer mit weißer Wandfarbe und braunem Holzboden in New York
Mittelgroßes, Fernseherloses, Offenes Modernes Wohnzimmer mit weißer Wandfarbe und braunem Holzboden in New York
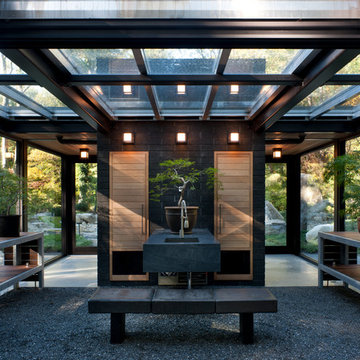
Modern glass house set in the landscape evokes a midcentury vibe. A modern gas fireplace divides the living area with a polished concrete floor from the greenhouse with a gravel floor. The frame is painted steel with aluminum sliding glass door. The front features a green roof with native grasses and the rear is covered with a glass roof.
Photo by: Gregg Shupe Photography
Moderne Wohnideen und Designs
1




















