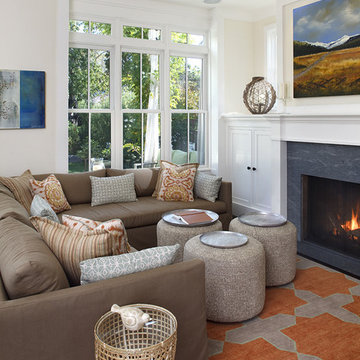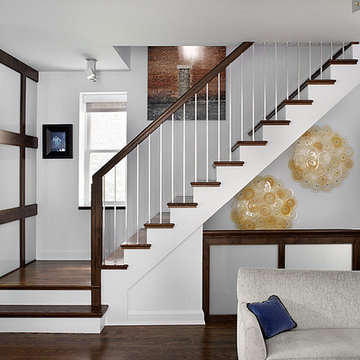Klassische Wohnideen
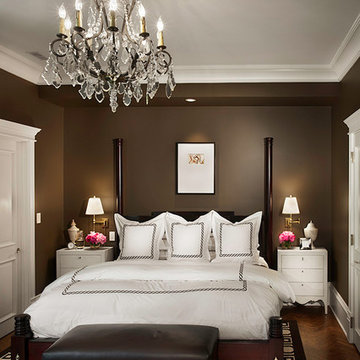
Lakeview, Chicago, Illinois
In collaboration with Tom Stringer Design Partners.
Photos by Jamie Padgett
Klassisches Schlafzimmer mit brauner Wandfarbe und dunklem Holzboden in Chicago
Klassisches Schlafzimmer mit brauner Wandfarbe und dunklem Holzboden in Chicago

Mittelgroße, Abgetrennte Klassische Bibliothek mit beiger Wandfarbe, Teppichboden und beigem Boden in Los Angeles
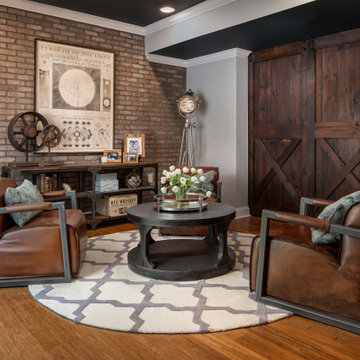
Klassisches Wohnzimmer ohne Kamin mit grauer Wandfarbe und braunem Holzboden in Washington, D.C.
Finden Sie den richtigen Experten für Ihr Projekt
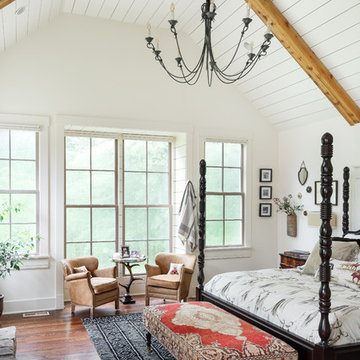
Vaulted ceilings and shiplap walls create a powerful visual statement in this master bedroom, while a plush bench adds a pop of color and comfort to the room. We created a serene environment with the neutral colors, plush linens and personalized decor, so that at the end of the day, this space can serve as a retreat.

Part of the new addition was adding the laundry upstairs!
Einzeilige, Große Klassische Waschküche mit Landhausspüle, Schrankfronten mit vertiefter Füllung, weißen Schränken, Granit-Arbeitsplatte, grauer Wandfarbe, Keramikboden, Waschmaschine und Trockner nebeneinander, buntem Boden und bunter Arbeitsplatte in Minneapolis
Einzeilige, Große Klassische Waschküche mit Landhausspüle, Schrankfronten mit vertiefter Füllung, weißen Schränken, Granit-Arbeitsplatte, grauer Wandfarbe, Keramikboden, Waschmaschine und Trockner nebeneinander, buntem Boden und bunter Arbeitsplatte in Minneapolis
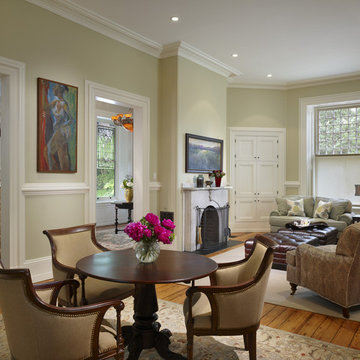
Photography: Barry Halkin
Klassisches Wohnzimmer mit beiger Wandfarbe, braunem Holzboden und Kamin in Philadelphia
Klassisches Wohnzimmer mit beiger Wandfarbe, braunem Holzboden und Kamin in Philadelphia
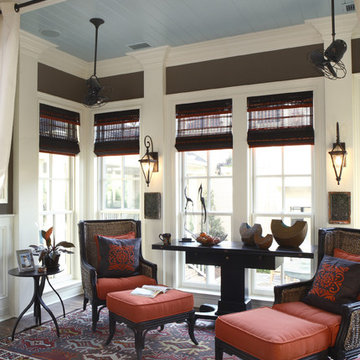
Klassisches Wohnzimmer mit brauner Wandfarbe, dunklem Holzboden und braunem Boden in Charleston

Normandy Designer Vince Weber, worked closely with the homeowners to create an open and spacious floorplan with timeless beauty and appeal. “The existing kitchen was isolated from the rest of the house,” says Weber. “One of the redesign goals of the homeowners was to tie the kitchen with the living room to create a ‘living kitchen’ that would function as the central gathering space for the family.” The resulting design paired timeless colors and classic inset cabinetry to give the kitchen a casual elegance. The island was designed to feel like a furniture piece, which creates a visual divide between functioning kitchen, and the informal eating and living space.
Learn more about Vince Weber, the award winning designer who created this kitchen and addition: http://www.normandyremodeling.com/designers/vince-weber/
To learn more about this award-winning Normandy Remodeling Kitchen, click here: http://www.normandyremodeling.com/blog/2-time-award-winning-kitchen-in-wilmette
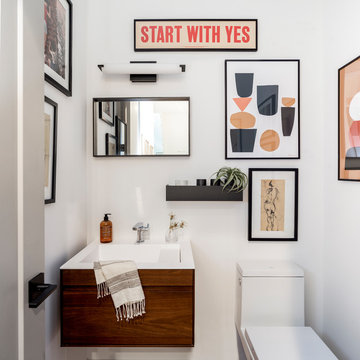
Photo by Jess Blackwell Photography
Klassische Gästetoilette mit flächenbündigen Schrankfronten, dunklen Holzschränken, Toilette mit Aufsatzspülkasten, weißer Wandfarbe, integriertem Waschbecken und weißer Waschtischplatte in New York
Klassische Gästetoilette mit flächenbündigen Schrankfronten, dunklen Holzschränken, Toilette mit Aufsatzspülkasten, weißer Wandfarbe, integriertem Waschbecken und weißer Waschtischplatte in New York
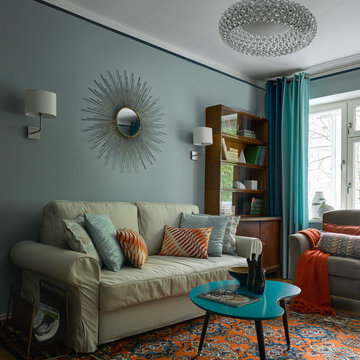
Сергей Ананьев
Kleines, Repräsentatives, Abgetrenntes Klassisches Wohnzimmer mit blauer Wandfarbe und braunem Holzboden in Moskau
Kleines, Repräsentatives, Abgetrenntes Klassisches Wohnzimmer mit blauer Wandfarbe und braunem Holzboden in Moskau
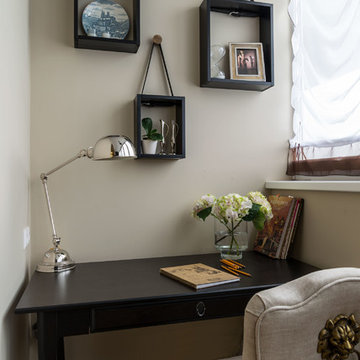
Виктор Чернышов
Kleines Klassisches Arbeitszimmer mit Arbeitsplatz, beiger Wandfarbe und freistehendem Schreibtisch in Moskau
Kleines Klassisches Arbeitszimmer mit Arbeitsplatz, beiger Wandfarbe und freistehendem Schreibtisch in Moskau
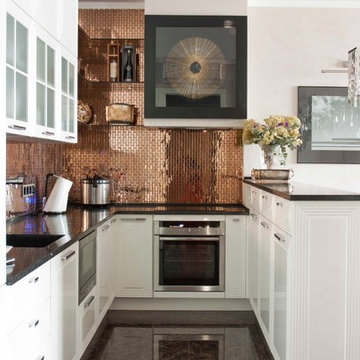
Екатерина Малая
Offene Klassische Schmale Küche in U-Form mit weißen Schränken, Küchenrückwand in Metallic, Küchengeräten aus Edelstahl und Halbinsel in Moskau
Offene Klassische Schmale Küche in U-Form mit weißen Schränken, Küchenrückwand in Metallic, Küchengeräten aus Edelstahl und Halbinsel in Moskau
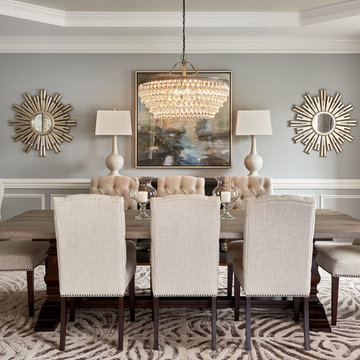
Dustin Peck
Klassisches Esszimmer mit grauer Wandfarbe und Kamin in Charlotte
Klassisches Esszimmer mit grauer Wandfarbe und Kamin in Charlotte

Großes Klassisches Hauptschlafzimmer ohne Kamin mit beiger Wandfarbe, Teppichboden und blauem Boden in Boston
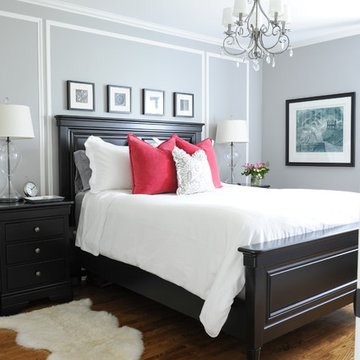
The small master bedroom in this 1950's era home lacked character as well as space so we added some molding detail to the focal wall behind the bed and kept furniture to a minimum, replacing the closet and dressers with built-in cabinetry along one wall. The black painted furniture provides a strong masculine foundation that is softened with a pretty chandelier, delicate hardware and deep coral velvet cushions that can be changed out with the seasons. Interior Design by Lori Steeves of Simply Home Decorating. Photos by Tracey Ayton Photography.
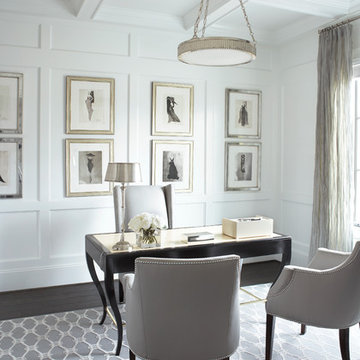
This three-story, 11,000-square-foot home showcases the highest levels of craftsmanship and design.
With shades of soft greys and linens, the interior of this home exemplifies sophistication and refinement. Dark ebony hardwood floors contrast with shades of white and walls of pale gray to create a striking aesthetic. The significant level of contrast between these ebony finishes and accents and the lighter fabrics and wall colors throughout contribute to the substantive character of the home. An eclectic mix of lighting with transitional to modern lines are found throughout the home. The kitchen features a custom-designed range hood and stainless Wolf and Sub-Zero appliances.
Rachel Boling Photography
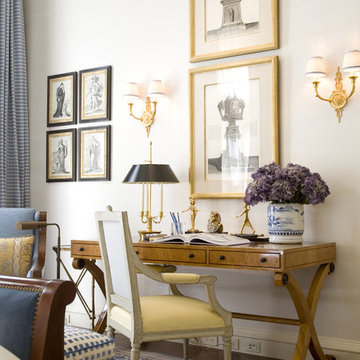
Interior Design by Tucker & Marks: http://www.tuckerandmarks.com/
Photograph by Matthew Millman
Klassische Wohnideen
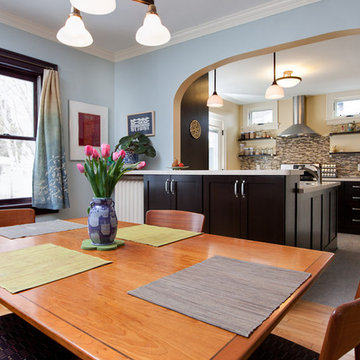
Kitchen space plan and layout by: Pam Erler, NKBA-Certified Designer. Final Cabinetry Design and Selections by: Katie Jaydan, ASID. This 1921 bungalow in the como neighborhood of St. Paul, was in need of a kitchen update. The home had previous design work done by Castle and the family decided to finish their kitchen as well. The family wanted the kitchen to feel like one with the rest of the home. They were in need of better working space, more lighting, and wanted an over all open feel. The new configuration opened the kitchen into the dining room and was designed to match the rest of the home. The space was furnished with new dark Alder cabinets, Laminate countertops, stainless steel appliances, Marmoleum floors, and accented with American Olean glass and stone blended backsplash. The updated space creates a very bright and contemporary atmosphere for the family to enjoy.
1



















