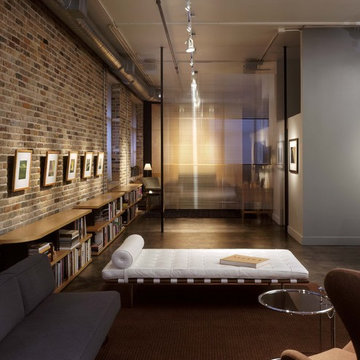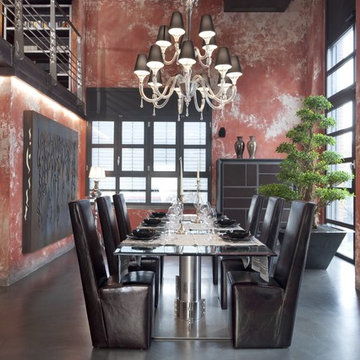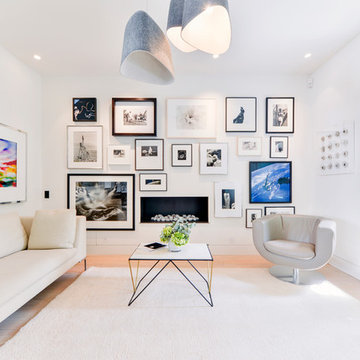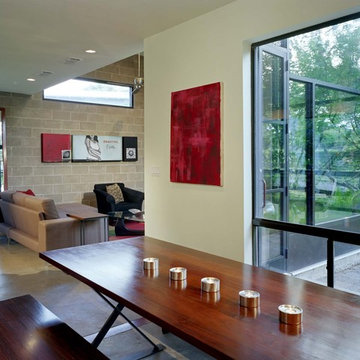Industrial Wohnideen
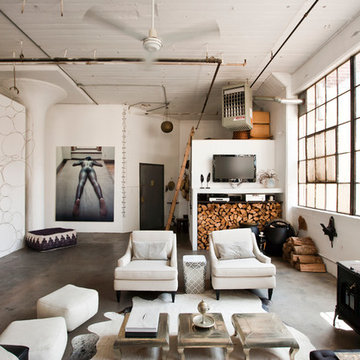
Photo: Chris Dorsey © 2013 Houzz
Design: Alina Preciado, Dar Gitane
Geräumiges, Offenes Industrial Wohnzimmer mit weißer Wandfarbe und Kaminofen in New York
Geräumiges, Offenes Industrial Wohnzimmer mit weißer Wandfarbe und Kaminofen in New York
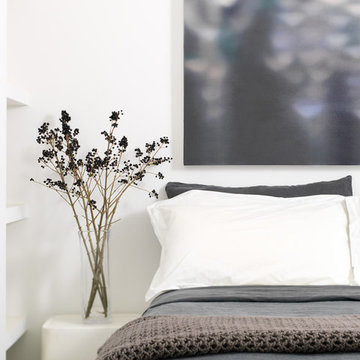
Artwork makes for a dynamic focal point in this modern loft bedroom. Hints of soft grey and mauve achieve a calm, restful atmosphere. Artwork by Laura Wood: https://www.laurawood.ca/
Mark Burstyn Photography
http://www.markburstyn.com/
Finden Sie den richtigen Experten für Ihr Projekt

Industrial Wohnküche mit Küchengeräten aus Edelstahl, Landhausspüle, offenen Schränken, hellbraunen Holzschränken, Betonarbeitsplatte, Küchenrückwand in Weiß und Rückwand aus Metrofliesen in Seattle
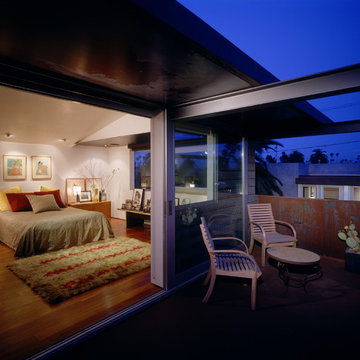
Industrial Schlafzimmer mit weißer Wandfarbe und dunklem Holzboden in Los Angeles
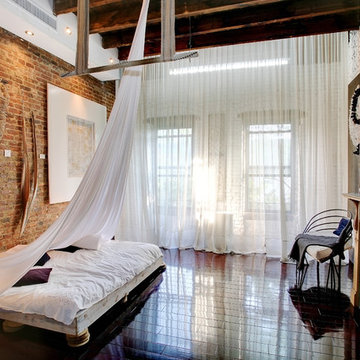
Laura Dante
Industrial Schlafzimmer mit gefliester Kaminumrandung und Kamin in Tampa
Industrial Schlafzimmer mit gefliester Kaminumrandung und Kamin in Tampa
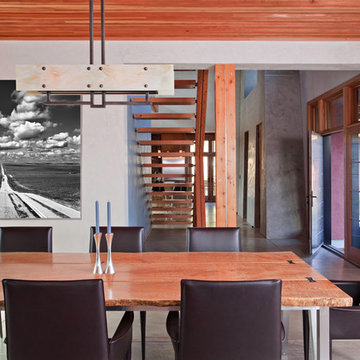
Copyrights: WA design
Großes Industrial Esszimmer ohne Kamin mit Betonboden, grauer Wandfarbe und grauem Boden in San Francisco
Großes Industrial Esszimmer ohne Kamin mit Betonboden, grauer Wandfarbe und grauem Boden in San Francisco
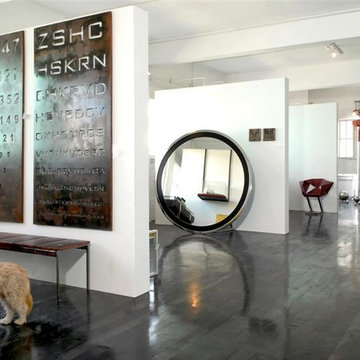
Industrial Eingang mit weißer Wandfarbe, dunklem Holzboden und schwarzem Boden in Sonstige

Principal Designer Danielle Wallinger reinterpreted the design
of this former project to reflect the evolving tastes of today’s
clientele. Accenting the rich textures with clean modern
pieces the design transforms the aesthetic direction and
modern appeal of this award winning downtown loft.
When originally completed this loft graced the cover of a
leading shelter magazine and was the ASID residential/loft
design winner, but was now in need of a reinterpreted design
to reflect the new directions in interiors. Through the careful
selection of modern pieces and addition of a more vibrant
color palette the design was able to transform the aesthetic
of the entire space.
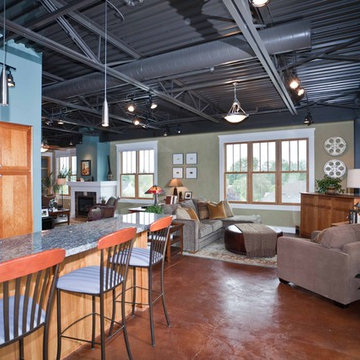
When Portland-based writer Donald Miller was looking to make improvements to his Sellwood loft, he asked a friend for a referral. He and Angela were like old buddies almost immediately. “Don naturally has good design taste and knows what he likes when he sees it. He is true to an earthy color palette; he likes Craftsman lines, cozy spaces, and gravitates to things that give him inspiration, memories and nostalgia. We made key changes that personalized his loft and surrounded him in pieces that told the story of his life, travels and aspirations,” Angela recalled.
Like all writers, Don is an avid book reader, and we helped him display his books in a way that they were accessible and meaningful – building a custom bookshelf in the living room. Don is also a world traveler, and had many mementos from journeys. Although, it was necessary to add accessory pieces to his home, we were very careful in our selection process. We wanted items that carried a story, and didn’t appear that they were mass produced in the home décor market. For example, we found a 1930’s typewriter in Portland’s Alameda District to serve as a focal point for Don’s coffee table – a piece that will no doubt launch many interesting conversations.
We LOVE and recommend Don’s books. For more information visit www.donmilleris.com
For more about Angela Todd Studios, click here: https://www.angelatoddstudios.com/
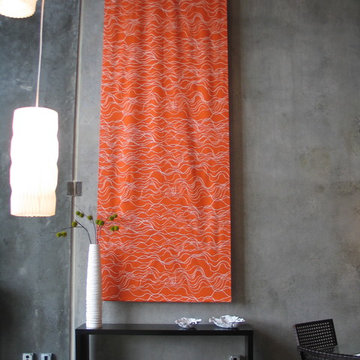
This fourteen foot tall fabric panel hung in the main living room draws the eye up and adds much needed color to the concrete wall.
Industrial Wohnidee in Portland
Industrial Wohnidee in Portland
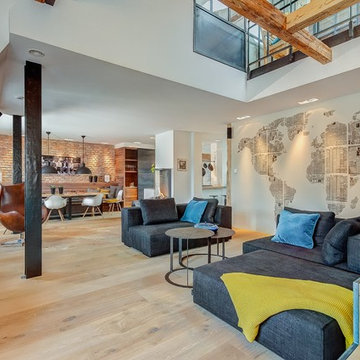
denkmalgeschützter Dachausbau in Schwabing
Repräsentatives, Fernseherloses, Offenes, Großes Industrial Wohnzimmer mit weißer Wandfarbe, Hängekamin, verputzter Kaminumrandung, braunem Boden und hellem Holzboden in München
Repräsentatives, Fernseherloses, Offenes, Großes Industrial Wohnzimmer mit weißer Wandfarbe, Hängekamin, verputzter Kaminumrandung, braunem Boden und hellem Holzboden in München
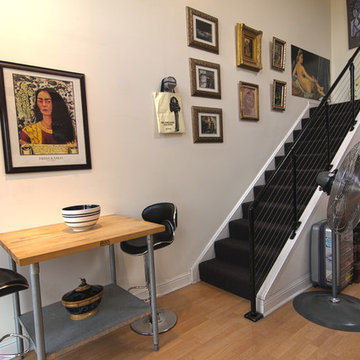
Alex Amend © 2012 Houzz
Industrial Treppe mit Teppich-Treppenstufen und Teppich-Setzstufen in San Francisco
Industrial Treppe mit Teppich-Treppenstufen und Teppich-Setzstufen in San Francisco
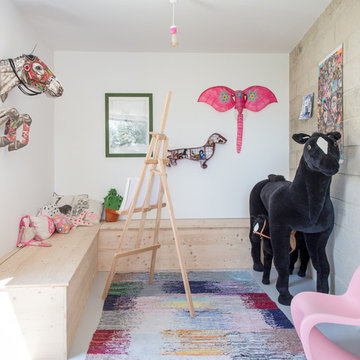
Jours & Nuits © 2018 Houzz
Industrial Kinderzimmer mit Spielecke, grauer Wandfarbe und weißem Boden in Montpellier
Industrial Kinderzimmer mit Spielecke, grauer Wandfarbe und weißem Boden in Montpellier
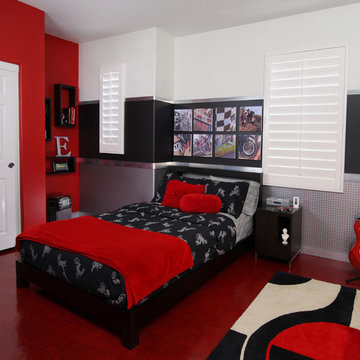
Industrial Kinderzimmer mit Schlafplatz, rotem Boden und bunten Wänden in Orange County
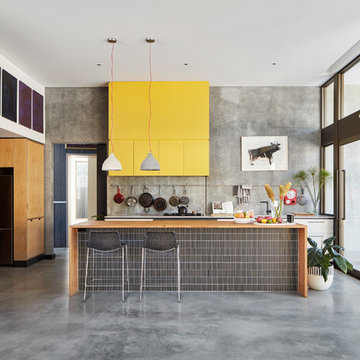
Jack Lovel
Zweizeilige, Mittelgroße Industrial Küche mit flächenbündigen Schrankfronten, Betonboden und Kücheninsel in Perth
Zweizeilige, Mittelgroße Industrial Küche mit flächenbündigen Schrankfronten, Betonboden und Kücheninsel in Perth
Industrial Wohnideen
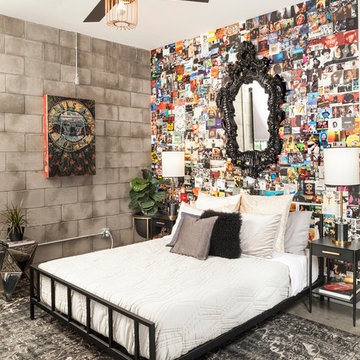
Industrial Schlafzimmer ohne Kamin mit bunten Wänden und grauem Boden in Tampa
1



















