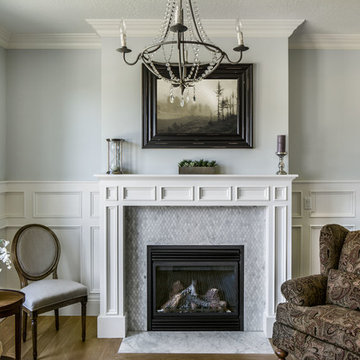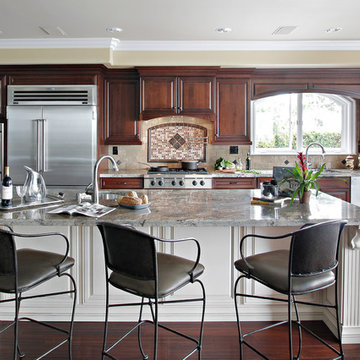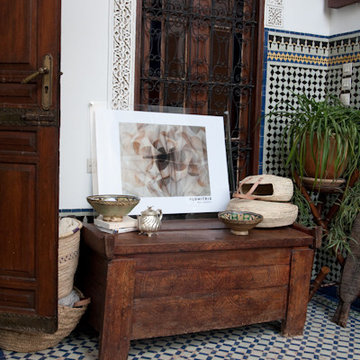Klassische Wohnideen
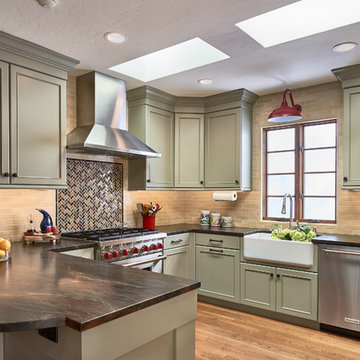
Dean J. Birinyi Photography
Klassische Küche in U-Form mit Landhausspüle, Schrankfronten mit vertiefter Füllung, grünen Schränken, bunter Rückwand, Rückwand aus Mosaikfliesen, Küchengeräten aus Edelstahl, hellem Holzboden, Halbinsel und brauner Arbeitsplatte in San Francisco
Klassische Küche in U-Form mit Landhausspüle, Schrankfronten mit vertiefter Füllung, grünen Schränken, bunter Rückwand, Rückwand aus Mosaikfliesen, Küchengeräten aus Edelstahl, hellem Holzboden, Halbinsel und brauner Arbeitsplatte in San Francisco
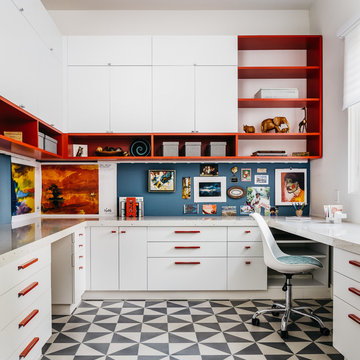
Mittelgroßes Klassisches Arbeitszimmer ohne Kamin mit weißer Wandfarbe, Einbau-Schreibtisch und buntem Boden in San Francisco
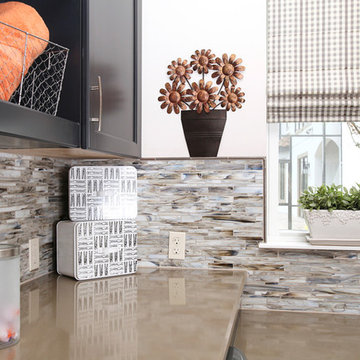
Roman shades are a great choice for any room and come in a variety of stylish fabric and fun patterns.
Geschlossene, Mittelgroße Klassische Küche mit Schrankfronten mit vertiefter Füllung, dunklen Holzschränken, Mineralwerkstoff-Arbeitsplatte, Küchenrückwand in Grau und Rückwand aus Stäbchenfliesen in Bridgeport
Geschlossene, Mittelgroße Klassische Küche mit Schrankfronten mit vertiefter Füllung, dunklen Holzschränken, Mineralwerkstoff-Arbeitsplatte, Küchenrückwand in Grau und Rückwand aus Stäbchenfliesen in Bridgeport
Finden Sie den richtigen Experten für Ihr Projekt
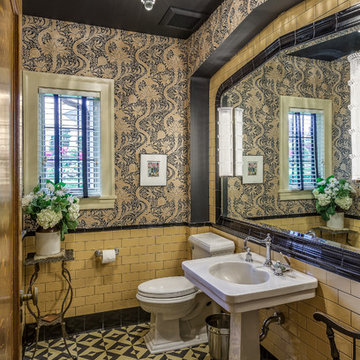
This elegant powder room has a concrete tile floor, black ceiling, and tiled-in beveled mirror. The pedestal sink was previously in the second floor guest bathroom.
Photo by Jim Houston
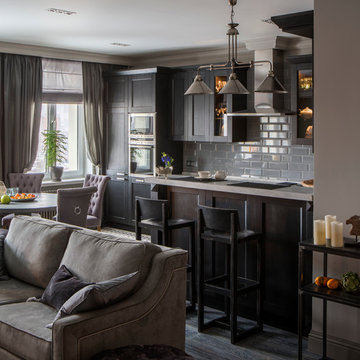
Offene, Zweizeilige Klassische Küchenbar mit Schrankfronten im Shaker-Stil, schwarzen Schränken, Küchenrückwand in Grau, Rückwand aus Metrofliesen, Küchengeräten aus Edelstahl und Halbinsel in Moskau
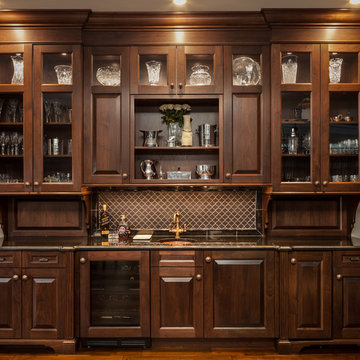
Walnut wet bar done by Wood-Mode with LED lit glass displays. Classic corbels and wood paneled back with an arabesque bordered backsplash. Hammered undermount sink with a gold Rohl faucet. Built in wine fridge and paneled ice maker in lower cabinets.
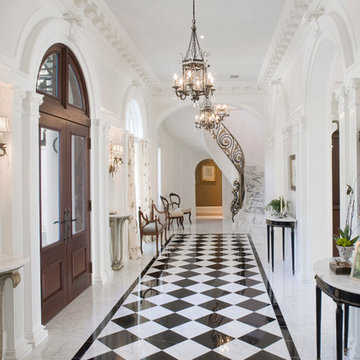
Morales Construction Company is one of Northeast Florida’s most respected general contractors, and has been listed by The Jacksonville Business Journal as being among Jacksonville’s 25 largest contractors, fastest growing companies and the No. 1 Custom Home Builder in the First Coast area.
Laden Sie die Seite neu, um diese Anzeige nicht mehr zu sehen
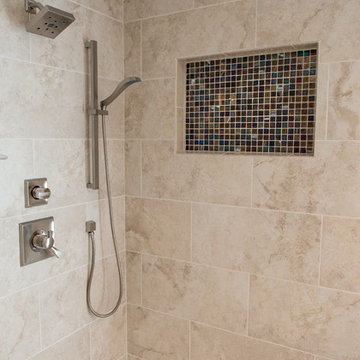
More details of the shower finishes. Glass tile highlights the 18"x24" rectangular niche for soaps, or shampoo containers. The horizontal design layout of the wall tile creates an expansive space.
Visions in Photography
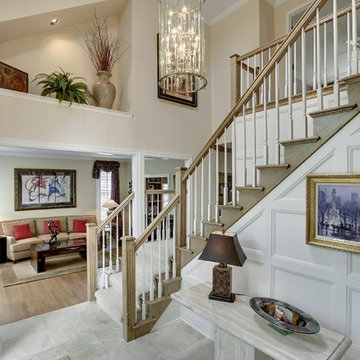
Totally updated Lecy built home. Beautiful master suite, porch with rock fireplace, granite & stainless kitchen, new baths & new shake roof. Outstanding spacious home. Beautiful back yard with fire pit and stunning landscaping.
http://bit.ly/1nMvrKd
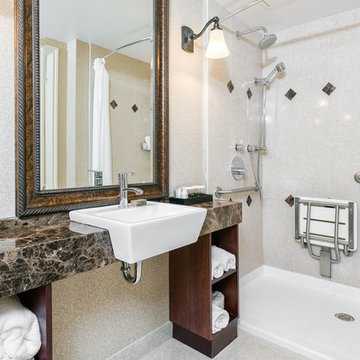
Carsten Arnold Photography
Klassisches Badezimmer mit offener Dusche und offener Dusche in Vancouver
Klassisches Badezimmer mit offener Dusche und offener Dusche in Vancouver
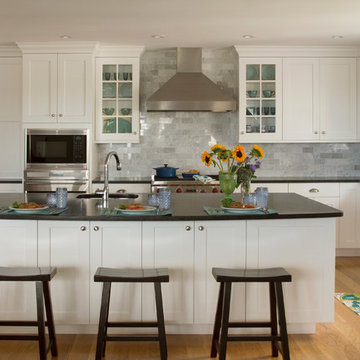
Boston area kitchen showroom Heartwood Kitchens, winner of North Shore Magazine's Readers Choice award designed this Maine kitchen. This transitional custom kitchen is designed for many cooks and guests. It includes a large island, 2 sinks, high end appliances including Wolf ovens, Wolf range, a Sub-Zero refrigerator and Sub-Zero freezer covered in appliance panels made beautifully by Mouser Custom Cabinetry to match cabinet door fronts. Carrara subway tiles and black leathered granite are a great combination for this simple shaker style kitchen. Visit Heartwood to see high end custom kitchen cabinetry in the Boston area. Photo credit: Eric Roth Photography.
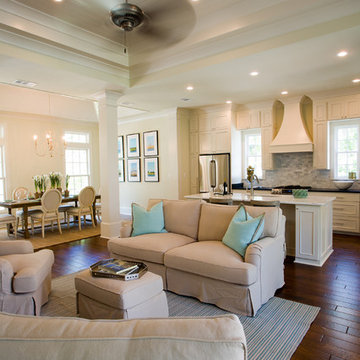
Mittelgroßes, Repräsentatives, Fernseherloses, Offenes Klassisches Wohnzimmer ohne Kamin mit dunklem Holzboden und beiger Wandfarbe in New Orleans
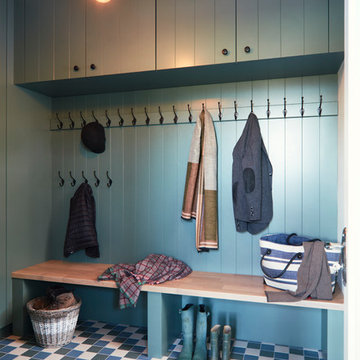
This house is a new build in a Georgian style. The designers intention was to incorporate more colour in to the property as well as a more contemporary style which would flow from room to room throughout the house.
This particular area was now to be a main entrance to the house for both guests and for the family who occupy it. The designer specified a small format tile which was really colourful and effective. She wanted the tile to make an impact on guests while ensuring that the client would not tire of it over time. A classic style tile specified in dramatic colours, it really suits this particular space. And the client is delighted with the outcome!

Picture Perfect House
Geräumiges, Offenes Klassisches Wohnzimmer mit grauer Wandfarbe, hellem Holzboden, Kaminumrandung aus Backstein, freistehendem TV und grauem Boden in Chicago
Geräumiges, Offenes Klassisches Wohnzimmer mit grauer Wandfarbe, hellem Holzboden, Kaminumrandung aus Backstein, freistehendem TV und grauem Boden in Chicago
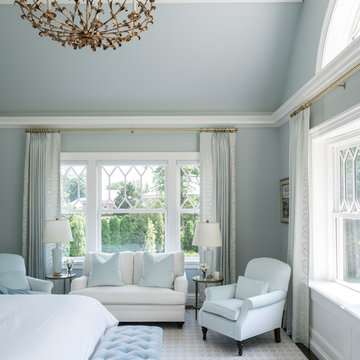
A vaulted ceiling in the spacious master bedroom allows sunlight to pour in through the elliptical arch of a pointed sunburst transom and the shallow triple bay of oversized windows below. Roll shades are built into the architecture and at the press of a button the room’s television ascends from the shelf of the window paneling within which it’s otherwise concealed.
James Merrell Photography
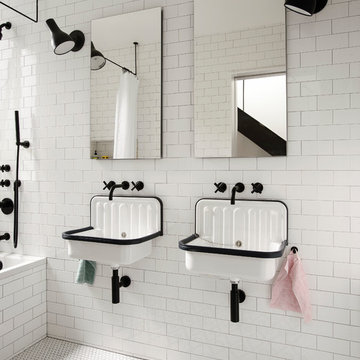
Photo Credit: Matthew Williams
Klassisches Badezimmer mit weißen Fliesen, Metrofliesen, Wandwaschbecken und buntem Boden in New York
Klassisches Badezimmer mit weißen Fliesen, Metrofliesen, Wandwaschbecken und buntem Boden in New York
Klassische Wohnideen
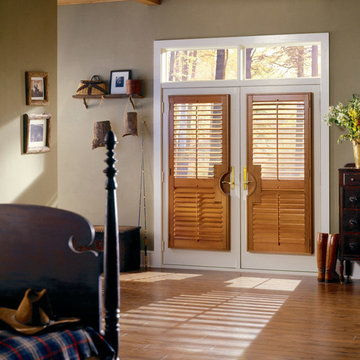
Mittelgroße Klassische Haustür mit grauer Wandfarbe, braunem Holzboden, Doppeltür, hellbrauner Holzhaustür und braunem Boden in New York
9




















