Klassische Wohnzimmer mit grauem Boden Ideen und Design
Suche verfeinern:
Budget
Sortieren nach:Heute beliebt
141 – 160 von 6.707 Fotos
1 von 3
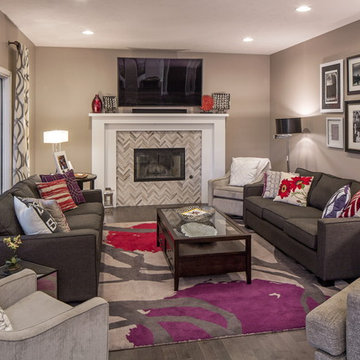
Kessler
Mittelgroßes, Abgetrenntes Klassisches Wohnzimmer mit grauer Wandfarbe, dunklem Holzboden, Kamin, gefliester Kaminumrandung, TV-Wand und grauem Boden in Omaha
Mittelgroßes, Abgetrenntes Klassisches Wohnzimmer mit grauer Wandfarbe, dunklem Holzboden, Kamin, gefliester Kaminumrandung, TV-Wand und grauem Boden in Omaha
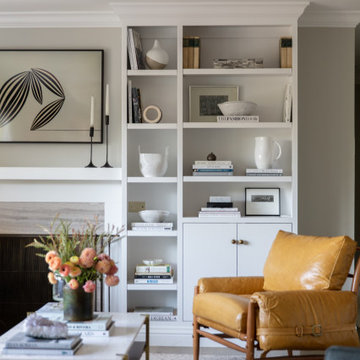
Sofa / Leather Chair / Coffee Table - Anthem Interiors
Grey Chair - Target
Rug - Annie Selke
Accessories - Hudson Grace
Chandelier - Made Goods
Großes, Repräsentatives, Offenes Klassisches Wohnzimmer mit grauer Wandfarbe, Kamin, gefliester Kaminumrandung und grauem Boden in San Francisco
Großes, Repräsentatives, Offenes Klassisches Wohnzimmer mit grauer Wandfarbe, Kamin, gefliester Kaminumrandung und grauem Boden in San Francisco
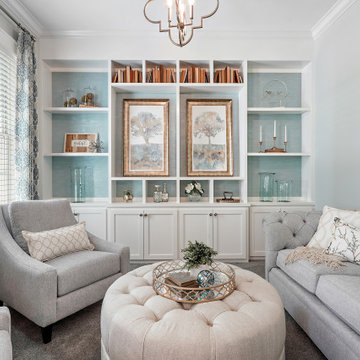
Repräsentatives, Fernseherloses, Abgetrenntes Klassisches Wohnzimmer ohne Kamin mit weißer Wandfarbe, Teppichboden und grauem Boden in Kolumbus
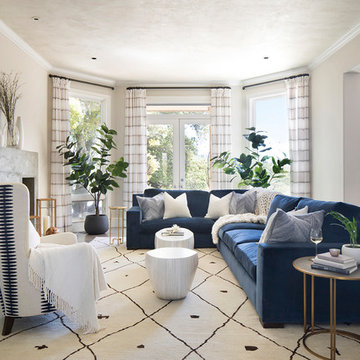
The formal living room in his house, with tall ceilings and a light, easy feel to it. The deep blue velvet couch grounds the eye and ties in the vast outside views. With a plush rug to keep it cozy and fiddle leaf fig trees to give it that extra touch of life. A great place to cuddle up with the family by the stunning concrete fireplace.
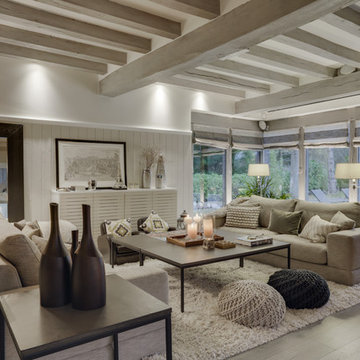
Geräumige, Offene Klassische Bibliothek mit beiger Wandfarbe, Laminat, Kamin und grauem Boden in Paris
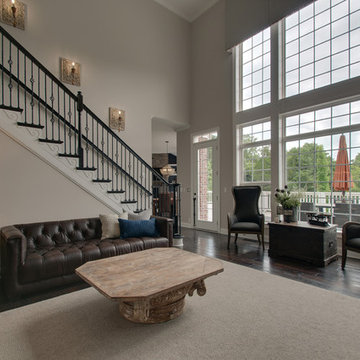
Another angle.
Großes, Repräsentatives, Offenes Klassisches Wohnzimmer mit grauer Wandfarbe, dunklem Holzboden, Kamin, Kaminumrandung aus Stein und grauem Boden in Nashville
Großes, Repräsentatives, Offenes Klassisches Wohnzimmer mit grauer Wandfarbe, dunklem Holzboden, Kamin, Kaminumrandung aus Stein und grauem Boden in Nashville
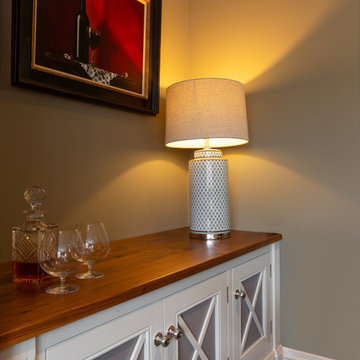
Ronan Melia
Großes Klassisches Wohnzimmer mit Teppichboden, Kamin, Kaminumrandung aus Stein, freistehendem TV und grauem Boden in Dublin
Großes Klassisches Wohnzimmer mit Teppichboden, Kamin, Kaminumrandung aus Stein, freistehendem TV und grauem Boden in Dublin
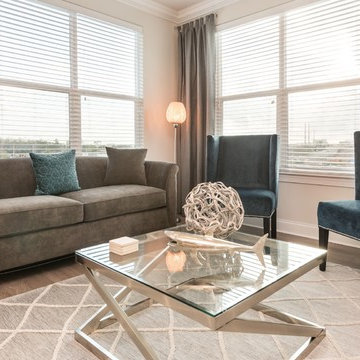
Mittelgroßes, Offenes, Repräsentatives Klassisches Wohnzimmer ohne Kamin mit grauer Wandfarbe, Laminat, freistehendem TV und grauem Boden in Orlando
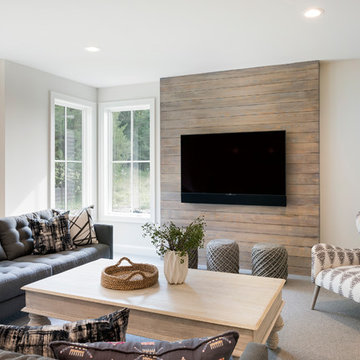
Großes, Offenes Klassisches Wohnzimmer ohne Kamin mit Hausbar, weißer Wandfarbe, Teppichboden, TV-Wand und grauem Boden in Minneapolis
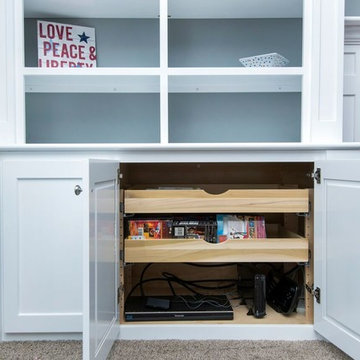
Mittelgroßes, Abgetrenntes Klassisches Wohnzimmer mit blauer Wandfarbe, Teppichboden, Kamin, Kaminumrandung aus Backstein, TV-Wand und grauem Boden in Kolumbus
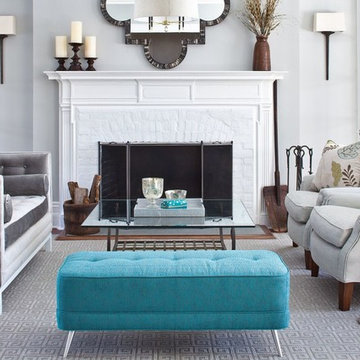
Mittelgroßes, Repräsentatives, Fernseherloses, Abgetrenntes Klassisches Wohnzimmer mit grauer Wandfarbe, Teppichboden, Kamin, Kaminumrandung aus Backstein und grauem Boden in New York
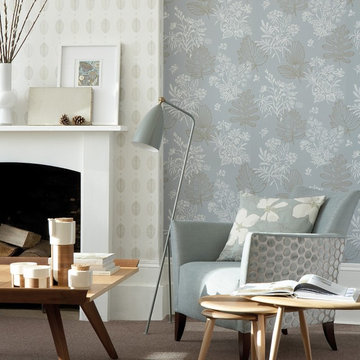
A modern living room decorated in muted blues and neutral tones. The wallpaper on the chimney breast is Little Greene Cones Lint Wallpaper, the wallpaper in the alcove is Little Greene Norcombe Welkin Wallpaper.
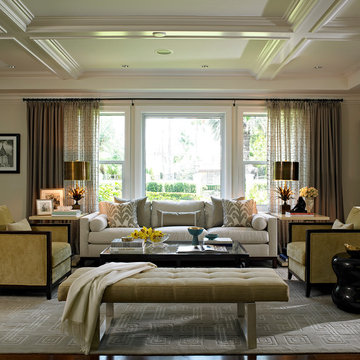
Carlos Domenech
Repräsentatives, Großes, Fernseherloses, Abgetrenntes Klassisches Wohnzimmer ohne Kamin mit beiger Wandfarbe, Teppichboden und grauem Boden in Miami
Repräsentatives, Großes, Fernseherloses, Abgetrenntes Klassisches Wohnzimmer ohne Kamin mit beiger Wandfarbe, Teppichboden und grauem Boden in Miami

Easy, laid back comfort! This Vail property is just steps from the main Vail gondola. Remodel was down to the studs. We renovated every inch of this gorgeous, small space. Sofa, Rowe. Chairs, Bernhardt, Leather chair Leathercraft, Lighting, Y Lighting and Adesso, Dining chairs Huppe, Cocktail table custom design fabricated by Penrose Furnishings, Vintage Woods
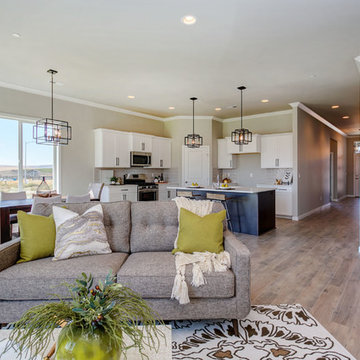
Kleines, Offenes Klassisches Wohnzimmer mit grauer Wandfarbe, Laminat, Eckkamin, gefliester Kaminumrandung, Multimediawand und grauem Boden in Seattle

Originally built in 1990 the Heady Lakehouse began as a 2,800SF family retreat and now encompasses over 5,635SF. It is located on a steep yet welcoming lot overlooking a cove on Lake Hartwell that pulls you in through retaining walls wrapped with White Brick into a courtyard laid with concrete pavers in an Ashlar Pattern. This whole home renovation allowed us the opportunity to completely enhance the exterior of the home with all new LP Smartside painted with Amherst Gray with trim to match the Quaker new bone white windows for a subtle contrast. You enter the home under a vaulted tongue and groove white washed ceiling facing an entry door surrounded by White brick.
Once inside you’re encompassed by an abundance of natural light flooding in from across the living area from the 9’ triple door with transom windows above. As you make your way into the living area the ceiling opens up to a coffered ceiling which plays off of the 42” fireplace that is situated perpendicular to the dining area. The open layout provides a view into the kitchen as well as the sunroom with floor to ceiling windows boasting panoramic views of the lake. Looking back you see the elegant touches to the kitchen with Quartzite tops, all brass hardware to match the lighting throughout, and a large 4’x8’ Santorini Blue painted island with turned legs to provide a note of color.
The owner’s suite is situated separate to one side of the home allowing a quiet retreat for the homeowners. Details such as the nickel gap accented bed wall, brass wall mounted bed-side lamps, and a large triple window complete the bedroom. Access to the study through the master bedroom further enhances the idea of a private space for the owners to work. It’s bathroom features clean white vanities with Quartz counter tops, brass hardware and fixtures, an obscure glass enclosed shower with natural light, and a separate toilet room.
The left side of the home received the largest addition which included a new over-sized 3 bay garage with a dog washing shower, a new side entry with stair to the upper and a new laundry room. Over these areas, the stair will lead you to two new guest suites featuring a Jack & Jill Bathroom and their own Lounging and Play Area.
The focal point for entertainment is the lower level which features a bar and seating area. Opposite the bar you walk out on the concrete pavers to a covered outdoor kitchen feature a 48” grill, Large Big Green Egg smoker, 30” Diameter Evo Flat-top Grill, and a sink all surrounded by granite countertops that sit atop a white brick base with stainless steel access doors. The kitchen overlooks a 60” gas fire pit that sits adjacent to a custom gunite eight sided hot tub with travertine coping that looks out to the lake. This elegant and timeless approach to this 5,000SF three level addition and renovation allowed the owner to add multiple sleeping and entertainment areas while rejuvenating a beautiful lake front lot with subtle contrasting colors.

Großes, Offenes Klassisches Wohnzimmer mit weißer Wandfarbe, hellem Holzboden, Kamin, Kaminumrandung aus Backstein, TV-Wand, grauem Boden und gewölbter Decke in San Francisco
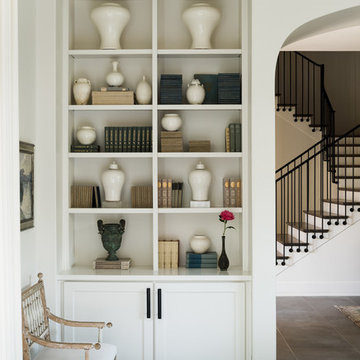
Mittelgroßes, Fernseherloses, Offenes Klassisches Wohnzimmer mit weißer Wandfarbe, Betonboden, Kamin, Kaminumrandung aus Beton und grauem Boden in Dallas
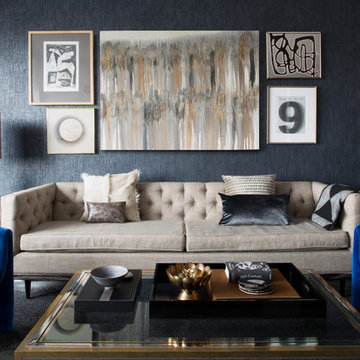
Mittelgroßes Klassisches Wohnzimmer mit grauer Wandfarbe, Teppichboden und grauem Boden in New York
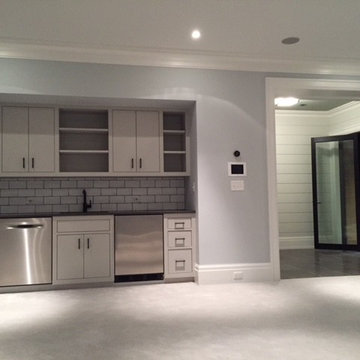
Großes, Abgetrenntes Klassisches Wohnzimmer mit Hausbar, grauer Wandfarbe, Teppichboden, Gaskamin, gefliester Kaminumrandung und grauem Boden in New York
Klassische Wohnzimmer mit grauem Boden Ideen und Design
8