Klassische Wohnzimmer mit Ziegelwänden Ideen und Design
Suche verfeinern:
Budget
Sortieren nach:Heute beliebt
181 – 200 von 335 Fotos
1 von 3
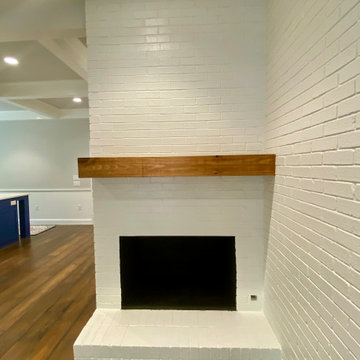
Ceiling beams, white fireplace, white masonry large wall, Maibock Maple floors, Black doors.
Mittelgroßes, Repräsentatives, Offenes Klassisches Wohnzimmer mit weißer Wandfarbe, braunem Holzboden, Kamin, Kaminumrandung aus Backstein, braunem Boden, freigelegten Dachbalken und Ziegelwänden in Austin
Mittelgroßes, Repräsentatives, Offenes Klassisches Wohnzimmer mit weißer Wandfarbe, braunem Holzboden, Kamin, Kaminumrandung aus Backstein, braunem Boden, freigelegten Dachbalken und Ziegelwänden in Austin
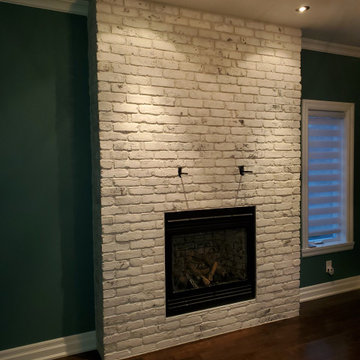
Klassisches Wohnzimmer mit weißer Wandfarbe, dunklem Holzboden, Kamin, Kaminumrandung aus Backstein, braunem Boden und Ziegelwänden in Montreal
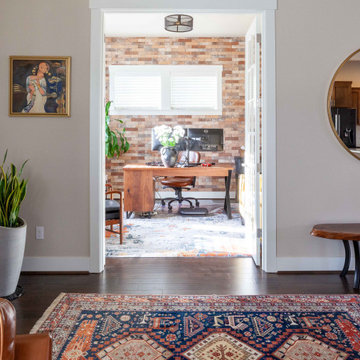
Du interiors - Living Room
Mittelgroßes, Offenes Klassisches Wohnzimmer mit beiger Wandfarbe, dunklem Holzboden, Kamin, TV-Wand, braunem Boden und Ziegelwänden in Portland
Mittelgroßes, Offenes Klassisches Wohnzimmer mit beiger Wandfarbe, dunklem Holzboden, Kamin, TV-Wand, braunem Boden und Ziegelwänden in Portland
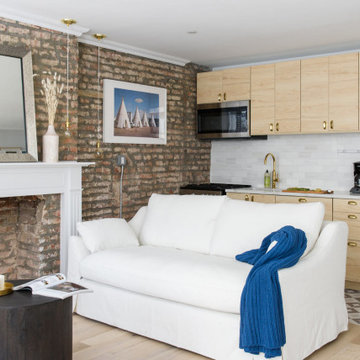
Offenes Klassisches Wohnzimmer mit weißer Wandfarbe, hellem Holzboden, Kamin, beigem Boden und Ziegelwänden in New York
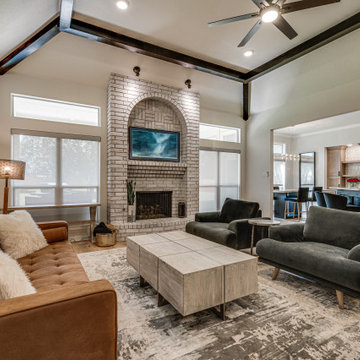
Großes, Offenes Klassisches Wohnzimmer mit weißer Wandfarbe, Vinylboden, Kaminofen, Kaminumrandung aus Backstein, TV-Wand, freigelegten Dachbalken, Ziegelwänden und braunem Boden in Dallas
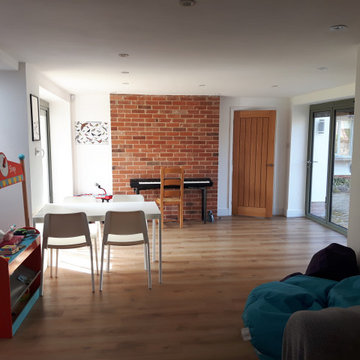
Completed family room / garage conversion. Here we can see how the existing garage side wall was opened up to include the passage, now part of the family / multi-use room and linking the main house. The folding doors bring in natural light and connection to the gardens, perfect for parties!
Additional daylight is provided by the sun tubes to the left of the photograph, the garage wall forms the boundary so new windows could not be inserted. The brickwork is the existing chimney, now a feature within the room.
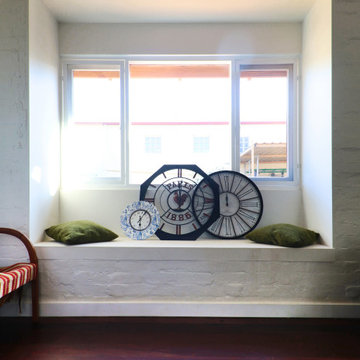
The old workers cottage was converted to a cosy family room & study. A new built in window seat provides additional seating & some of the original brickwork was left exposed to tell the storey of the home.
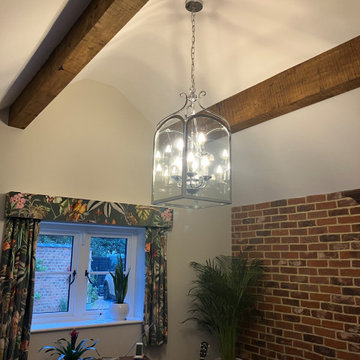
This room is used for various elements. Music is generally the initial priority, together with a space to sometimes. meet clients. The sofa converts to a bed for guests, storage helps with bedding elements and guests clothes. This downstairs room links through to a patio and main outlook is onto the garden. The general design was to semi replicate the existing dining room with a vaulted ceiling and brick slips used as a textured wall. Many plants have been installed and the fun Presitigious jungle effect print velvet fabric used in the curtains and pelmets have helped transfer the garden into this room. Many rooms have been kept neutral as personal prefernce but bold splashes of colour has been included in upholstery and soft furnishings.
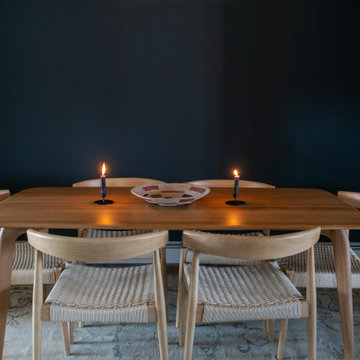
Dining room makeover.
Mittelgroßes Klassisches Wohnzimmer mit bunten Wänden, braunem Holzboden, Kamin, verputzter Kaminumrandung, Multimediawand, braunem Boden und Ziegelwänden in Baltimore
Mittelgroßes Klassisches Wohnzimmer mit bunten Wänden, braunem Holzboden, Kamin, verputzter Kaminumrandung, Multimediawand, braunem Boden und Ziegelwänden in Baltimore
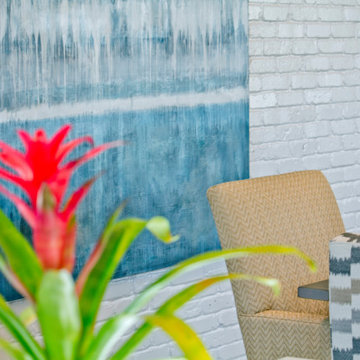
A new design was created for the light-filled great room including new living room furniture, dining room furniture, lighting, and artwork for the room that coordinated with the beautiful hardwood floors, brick walls, and blue kitchen cabinetry.
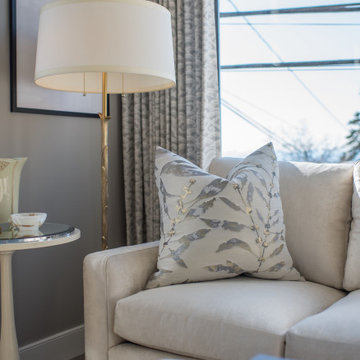
Mittelgroßes, Repräsentatives Klassisches Wohnzimmer im Loft-Stil mit grauer Wandfarbe, Betonboden, Kamin, Kaminumrandung aus Backstein, Multimediawand, grauem Boden, gewölbter Decke und Ziegelwänden in Vancouver
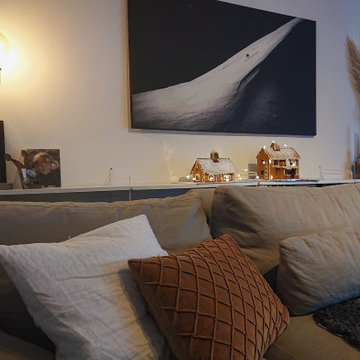
Styling av vardagsrum
Mittelgroßes, Repräsentatives, Offenes Klassisches Wohnzimmer mit grauer Wandfarbe, hellem Holzboden, braunem Boden, gewölbter Decke und Ziegelwänden in Malmö
Mittelgroßes, Repräsentatives, Offenes Klassisches Wohnzimmer mit grauer Wandfarbe, hellem Holzboden, braunem Boden, gewölbter Decke und Ziegelwänden in Malmö
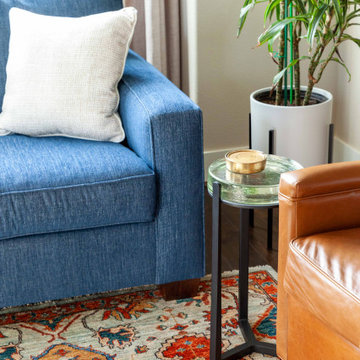
Du interiors - Great Room
Mittelgroßes, Offenes Klassisches Wohnzimmer mit beiger Wandfarbe, dunklem Holzboden, Kamin, Kaminumrandung aus Backstein, TV-Wand, braunem Boden und Ziegelwänden in Portland
Mittelgroßes, Offenes Klassisches Wohnzimmer mit beiger Wandfarbe, dunklem Holzboden, Kamin, Kaminumrandung aus Backstein, TV-Wand, braunem Boden und Ziegelwänden in Portland
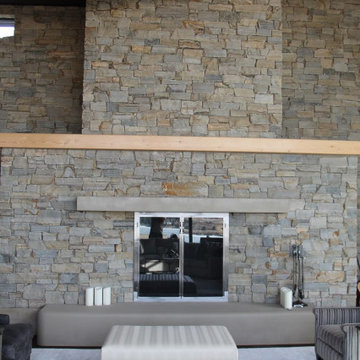
The owners were a blend of traditional and modern tastes, so the Calgary Grand Custom Luxury Home was a stunning fusion of the two styles including: Glulam beams, 900 sq ft great room, Gorgeous natural stone work and custom millwork throughout.
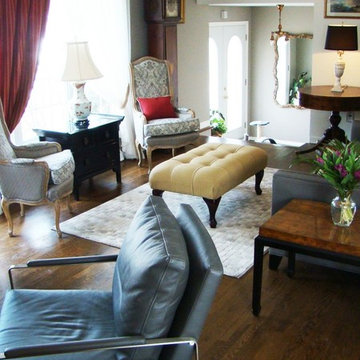
The client wanted a classic living room design but with an edge. The black painted brick on the fireplace wall creates that edge. The lines of this living room are clean but there is a wonderful blending of modern and traditional style in this space. We integrated the client’s antiques: three tables, a grandfather clock, her newly painted red cabinet, her armchairs which were previously brown and now covered with a gorgeous paisley fabric, and her marble lamp with an elegant new black shade. To this we added modern elements to create a fresh and timeless style.
Materials used:
Armchairs re-upholstered in a classic grey paisley fabric, modern grey ivory and taupe area rug, black and white and grey Sherwin Williams paint, antique marble lamp with a new black shade, refurbished oak hardwood floors in a rich walnut tone, Sofa fabric is grey microfiber, antique grandfather clock, leather and chrome armchairs, upholstered tufted ottoman, burled wood end tables.
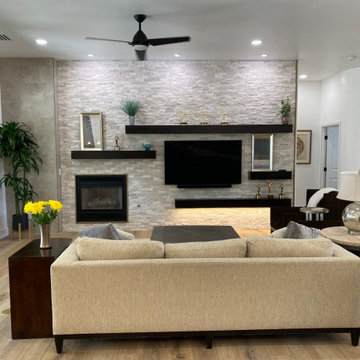
Mittelgroßes, Offenes Klassisches Wohnzimmer mit Vinylboden, Kamin, Kaminumrandung aus Stein, TV-Wand, beigem Boden und Ziegelwänden in Phoenix
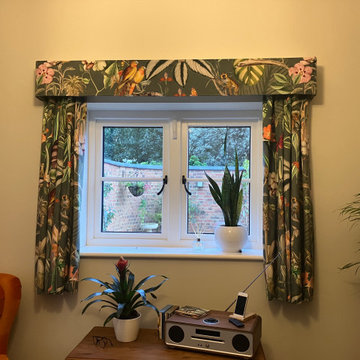
This room is used for various elements. Music is generally the initial priority, together with a space to sometimes. meet clients. The sofa converts to a bed for guests, storage helps with bedding elements and guests clothes. This downstairs room links through to a patio and main outlook is onto the garden. The general design was to semi replicate the existing dining room with a vaulted ceiling and brick slips used as a textured wall. Many plants have been installed and the fun Presitigious jungle effect print velvet fabric used in the curtains and pelmets have helped transfer the garden into this room. Many rooms have been kept neutral as personal prefernce but bold splashes of colour has been included in upholstery and soft furnishings.
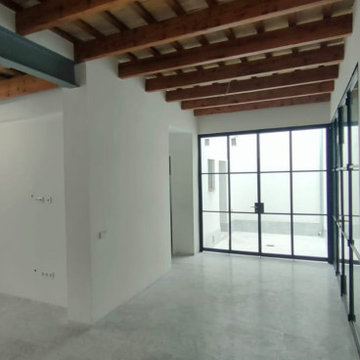
Offene Klassische Bibliothek ohne Kamin mit weißer Wandfarbe, Marmorboden, freistehendem TV, weißem Boden, Holzdecke und Ziegelwänden in Sevilla
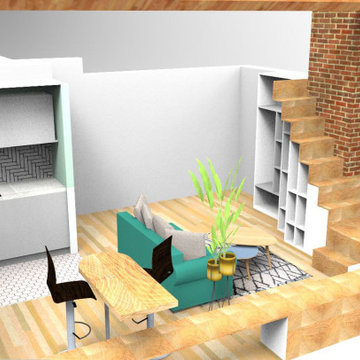
Ce studio au dernier étage d'une petite résidence était mal agencé et très insécure. Après avoir refait toute l'isolation, nous avons ajouté des élément de rangement , tout en travaillant sur les déplacements, Exit l'escalier au milieu de la pièce qui bloquait la circulation. Les garde-corps impératifs ont été rajoutés également. Le blanc a été conserver afin de capter au maximum la luminosité.
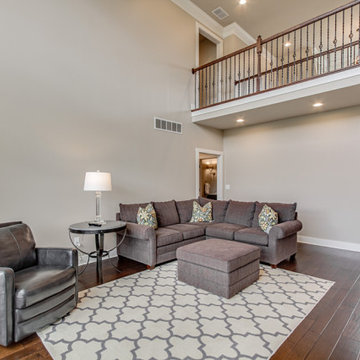
Offenes Klassisches Wohnzimmer mit beiger Wandfarbe, braunem Holzboden, Kamin, Kaminumrandung aus Backstein, TV-Wand, braunem Boden, gewölbter Decke und Ziegelwänden in Louisville
Klassische Wohnzimmer mit Ziegelwänden Ideen und Design
10