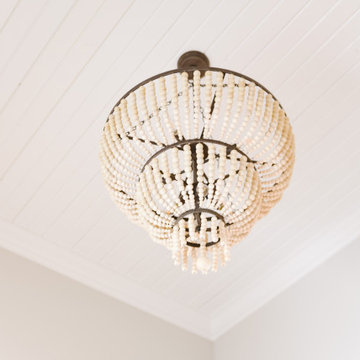Klassischer Eingang mit Holzdecke Ideen und Design
Suche verfeinern:
Budget
Sortieren nach:Heute beliebt
101 – 120 von 120 Fotos
1 von 3
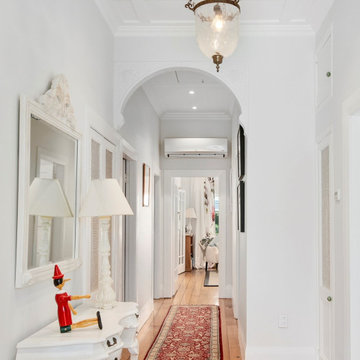
Traditional Victorian features such as the timber profiles, boxed corners, scotias, and skirtings have been retained. Existing kauri floorboards have been matched recycled kauri.
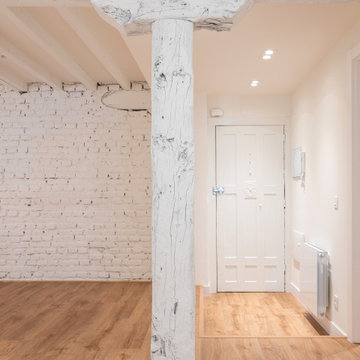
Klassischer Eingang mit Korridor, weißer Wandfarbe, Vinylboden, Drehtür, weißer Haustür, Holzdecke und Ziegelwänden in Bilbao
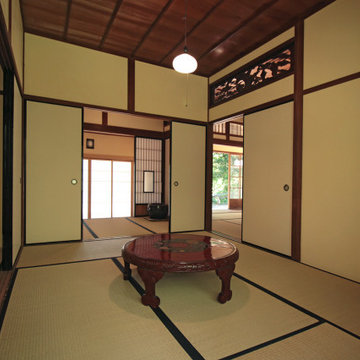
昭和九年に建てられた旧猪子家住宅。朽ち果てる寸前であったこの建物を2015年から2017年に掛けて修繕した。
外観はそのままに、痛んでいるところを補修し、和室などは壁仕上げをやり直した。台所については、多少リフォームされたいたが、「たたき土間」や「水場」など、昔の「竈(くど)」ように改修した。
Mittelgroßer Klassischer Eingang mit weißer Wandfarbe, Tatami-Boden, Schiebetür, hellbrauner Holzhaustür, beigem Boden und Holzdecke in Sonstige
Mittelgroßer Klassischer Eingang mit weißer Wandfarbe, Tatami-Boden, Schiebetür, hellbrauner Holzhaustür, beigem Boden und Holzdecke in Sonstige

Entrance and Administration Area: The main entrance area, marked by 'Administration', has a welcoming aesthetic with its green doors and white surrounding structure. The crest above the entrance is a focal point, drawing attention to the club's heritage and prestige.
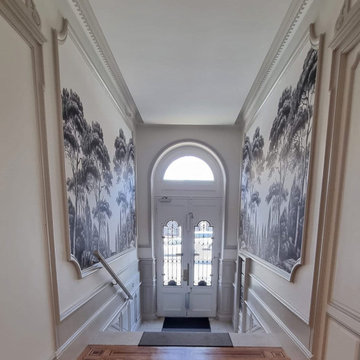
Rénovation de ce hall d'entrée sur les boulevards bordelais. Conseils couleurs pour les moulures et les murs. Pose de papier-peint panoramique dans un esprit foret des landes. Conseil sur la pose d'un tapis de couloir.
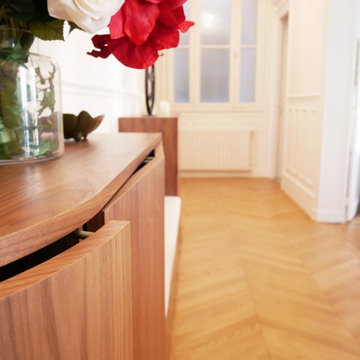
Site internet :www.karineperez.com
Großes Klassisches Foyer mit Doppeltür, beiger Wandfarbe, hellem Holzboden, weißer Haustür, beigem Boden, Holzdecke und Holzwänden in Paris
Großes Klassisches Foyer mit Doppeltür, beiger Wandfarbe, hellem Holzboden, weißer Haustür, beigem Boden, Holzdecke und Holzwänden in Paris

Großer Klassischer Eingang mit Stauraum, grauer Wandfarbe, Backsteinboden, Einzeltür, dunkler Holzhaustür, rotem Boden, Holzdecke und Holzdielenwänden in Houston

Removed old Brick and Vinyl Siding to install Insulation, Wrap, James Hardie Siding (Cedarmill) in Iron Gray and Hardie Trim in Arctic White, Installed Simpson Entry Door, Garage Doors, ClimateGuard Ultraview Vinyl Windows, Gutters and GAF Timberline HD Shingles in Charcoal. Also, Soffit & Fascia with Decorative Corner Brackets on Front Elevation. Installed new Canopy, Stairs, Rails and Columns and new Back Deck with Cedar.
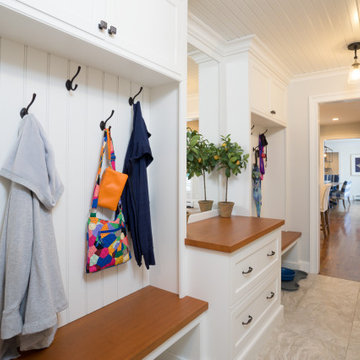
The Client was looking for a lot of daily useful storage, but was also looking for an open entryway. The design combined seating and a variety of Custom Cabinetry to allow for storage of shoes, handbags, coats, hats, and gloves. The two drawer cabinet was designed with a balanced drawer layout, however inside is an additional pullout drawer to store/charge devices. We also incorporated a much needed kennel space for the new puppy, which was integrated into the lower portion of the new Custom Cabinetry Coat Closet. Completing the rooms functional storage was a tall utility cabinet to house the vacuum, mops, and buckets. The finishing touch was the 2/3 glass side entry door allowing plenty of natural light in, but also high enough to keep the dog from leaving nose prints on the glass.

Removed old Brick and Vinyl Siding to install Insulation, Wrap, James Hardie Siding (Cedarmill) in Iron Gray and Hardie Trim in Arctic White, Installed Simpson Entry Door, Garage Doors, ClimateGuard Ultraview Vinyl Windows, Gutters and GAF Timberline HD Shingles in Charcoal. Also, Soffit & Fascia with Decorative Corner Brackets on Front Elevation. Installed new Canopy, Stairs, Rails and Columns and new Back Deck with Cedar.
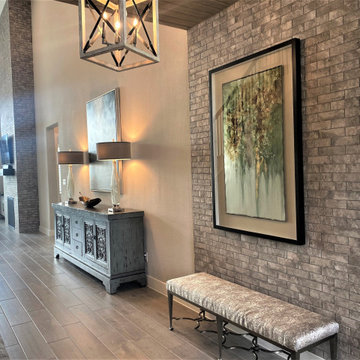
Großes Klassisches Foyer mit grauer Wandfarbe, Porzellan-Bodenfliesen, Doppeltür, schwarzer Haustür, Holzdecke und Ziegelwänden in Houston
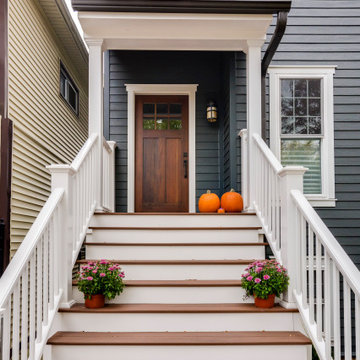
Removed old Brick and Vinyl Siding to install Insulation, Wrap, James Hardie Siding (Cedarmill) in Iron Gray and Hardie Trim in Arctic White, Installed Simpson Entry Door, Garage Doors, ClimateGuard Ultraview Vinyl Windows, Gutters and GAF Timberline HD Shingles in Charcoal. Also, Soffit & Fascia with Decorative Corner Brackets on Front Elevation. Installed new Canopy, Stairs, Rails and Columns and new Back Deck with Cedar.
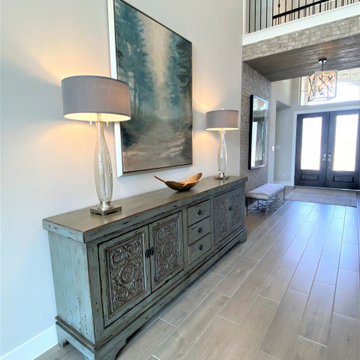
Großes Klassisches Foyer mit grauer Wandfarbe, Porzellan-Bodenfliesen, Doppeltür, schwarzer Haustür, Holzdecke und Ziegelwänden in Houston
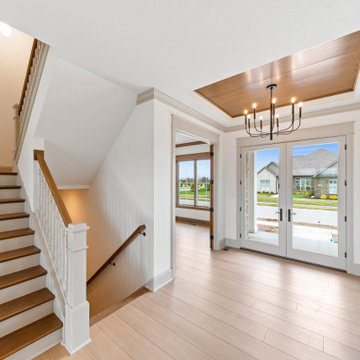
This modern European inspired home features a primary suite on the main, two spacious living areas, an upper level loft and more.
Großes Klassisches Foyer mit weißer Wandfarbe, Vinylboden, Doppeltür, grauer Haustür, beigem Boden und Holzdecke in Indianapolis
Großes Klassisches Foyer mit weißer Wandfarbe, Vinylboden, Doppeltür, grauer Haustür, beigem Boden und Holzdecke in Indianapolis
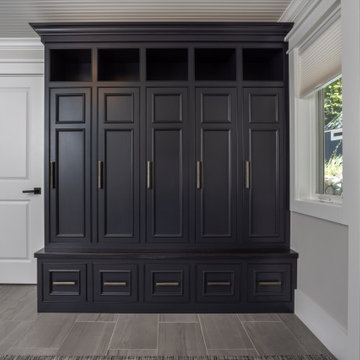
Große Klassische Haustür mit grauer Wandfarbe, Einzeltür, dunkler Holzhaustür, grauem Boden und Holzdecke in Sonstige
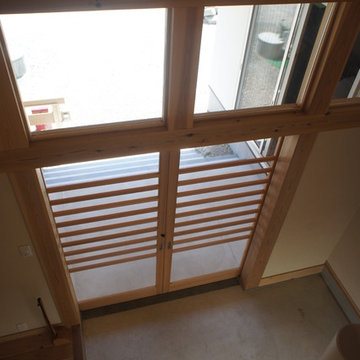
Großer Klassischer Eingang mit weißer Wandfarbe, Betonboden, Schiebetür, hellbrauner Holzhaustür, grauem Boden und Holzdecke in Sonstige
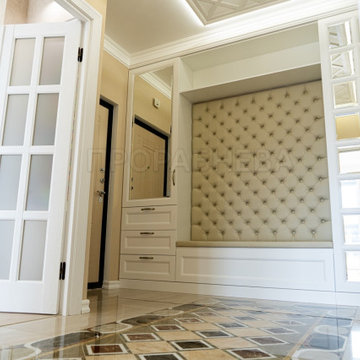
Klassischer Eingang mit beiger Wandfarbe, Porzellan-Bodenfliesen, Einzeltür, heller Holzhaustür, beigem Boden, Holzdecke und Tapetenwänden in Sankt Petersburg

Entryway with stunning stair chandelier, pivot door, hide rug, open windows, wood ceiling and glass railing
Großes Klassisches Foyer mit grauer Wandfarbe, hellem Holzboden, Drehtür, heller Holzhaustür, buntem Boden, Holzdecke und Wandpaneelen in Denver
Großes Klassisches Foyer mit grauer Wandfarbe, hellem Holzboden, Drehtür, heller Holzhaustür, buntem Boden, Holzdecke und Wandpaneelen in Denver
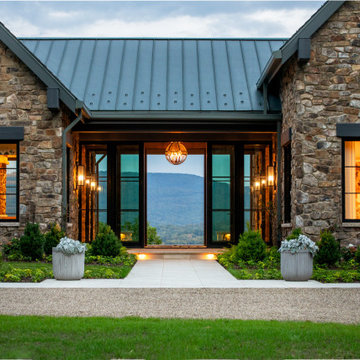
Großes Klassisches Foyer mit weißer Wandfarbe, Schieferboden, Doppeltür, Haustür aus Glas, grauem Boden, Holzdecke und Holzwänden in Sonstige
Klassischer Eingang mit Holzdecke Ideen und Design
6
