Klassischer Flur mit Wandgestaltungen Ideen und Design
Suche verfeinern:
Budget
Sortieren nach:Heute beliebt
81 – 100 von 905 Fotos
1 von 3
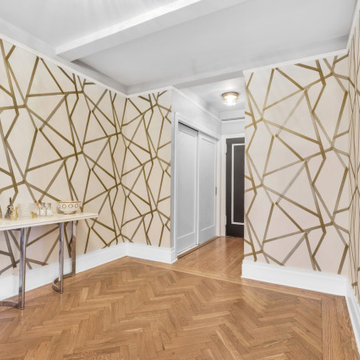
Foyer entrance featuring refinished herringbone flooring, striking gold wallpaper and brass light fixture. Sliding closets doors conceal more storage space in the entranceway.
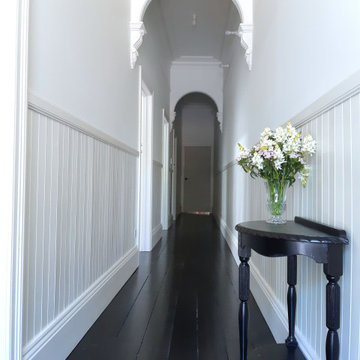
Renovation of a single fronted Victorian Cottage.
Klassischer Flur mit weißer Wandfarbe, dunklem Holzboden, schwarzem Boden und vertäfelten Wänden in Geelong
Klassischer Flur mit weißer Wandfarbe, dunklem Holzboden, schwarzem Boden und vertäfelten Wänden in Geelong
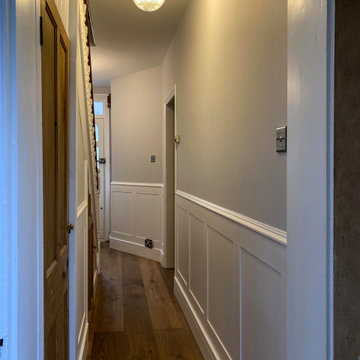
Designed by our passionate team of designers. The brief for re-imagining this Victorian townhouse in the heart of Surrey was to create a bright, liveable home for a young family. Highlighting the buildings existing design features to bring alive the architecture.
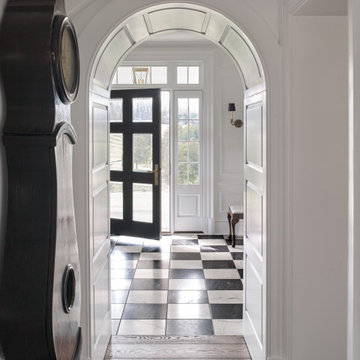
View through arched cased opening into Stair Hall beveled glass front entry door.
Mittelgroßer Klassischer Flur mit weißer Wandfarbe, braunem Holzboden, braunem Boden und Wandpaneelen in Sonstige
Mittelgroßer Klassischer Flur mit weißer Wandfarbe, braunem Holzboden, braunem Boden und Wandpaneelen in Sonstige

Hallway featuring patterned marble flooring.
Klassischer Flur mit weißer Wandfarbe, Marmorboden, buntem Boden, Kassettendecke und vertäfelten Wänden in London
Klassischer Flur mit weißer Wandfarbe, Marmorboden, buntem Boden, Kassettendecke und vertäfelten Wänden in London
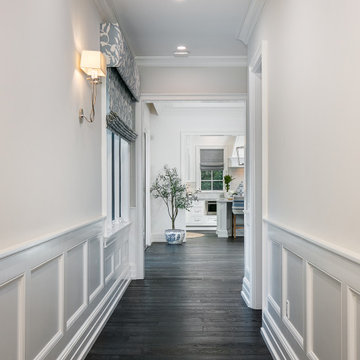
Klassischer Flur mit weißer Wandfarbe, dunklem Holzboden, braunem Boden und vertäfelten Wänden in Los Angeles
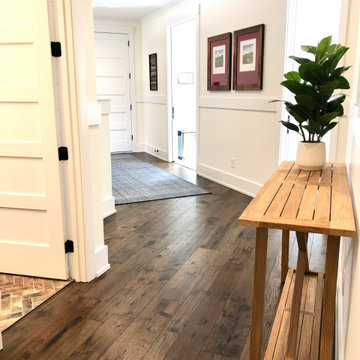
Casita Hickory – The Monterey Hardwood Collection was designed with a historical, European influence making it simply savvy & perfect for today’s trends. This collection captures the beauty of nature, developed using tomorrow’s technology to create a new demand for random width planks.
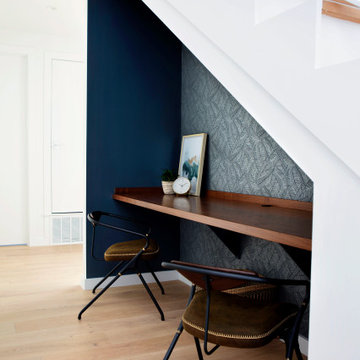
Hall Desk
Mittelgroßer Klassischer Flur mit blauer Wandfarbe, hellem Holzboden und Tapetenwänden in Austin
Mittelgroßer Klassischer Flur mit blauer Wandfarbe, hellem Holzboden und Tapetenwänden in Austin
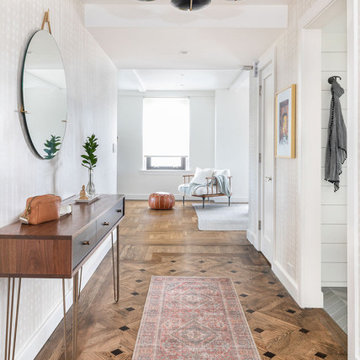
Mittelgroßer Klassischer Flur mit grauer Wandfarbe, braunem Holzboden, braunem Boden und Tapetenwänden in New York

Geräumiger Klassischer Flur mit grüner Wandfarbe, Marmorboden, gewölbter Decke und Tapetenwänden in Los Angeles
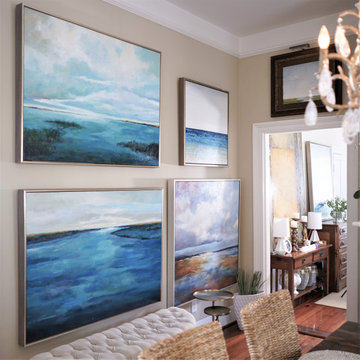
This is a shot of one of the gallery walls in The Coburn Hutchinson House in Summerville, SC
Mittelgroßer Klassischer Flur mit beiger Wandfarbe, braunem Holzboden, braunem Boden, Deckengestaltungen und Wandgestaltungen in Charleston
Mittelgroßer Klassischer Flur mit beiger Wandfarbe, braunem Holzboden, braunem Boden, Deckengestaltungen und Wandgestaltungen in Charleston
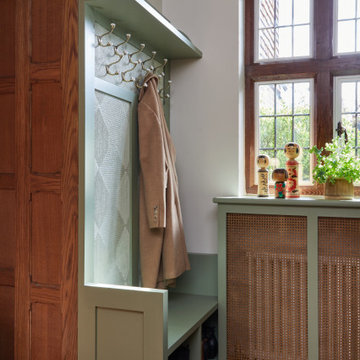
Our latest interior design project in Harpenden, a stunning British Colonial-style home enriched with a unique collection of Asian art and furniture. Bespoke joinery and a sophisticated palette merge functionality with elegance, creating a warm and worldly atmosphere. This project is a testament to the beauty of blending diverse cultural styles, offering a luxurious yet inviting living space.
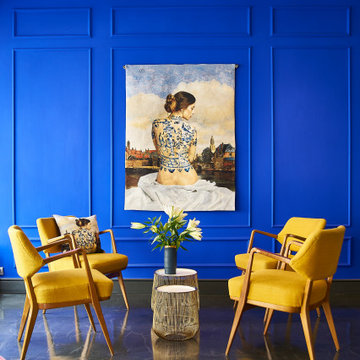
WL1 WALLSTYL® PANEL MOULDINGS
The versatile panel mouldings from NOËL & MARQUET decorate, shape and embellish your walls by framing, outlining and dividing into fields. They are light and easy to install. Thanks to a primer, they can be painted over immediately and provide excellent protection against shocks thanks to their high material density.
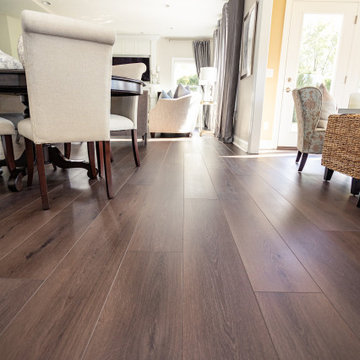
A rich, even, walnut tone with a smooth finish. This versatile color works flawlessly with both modern and classic styles.
Großer Klassischer Flur mit beiger Wandfarbe, Vinylboden, braunem Boden und Wandpaneelen in Kolumbus
Großer Klassischer Flur mit beiger Wandfarbe, Vinylboden, braunem Boden und Wandpaneelen in Kolumbus
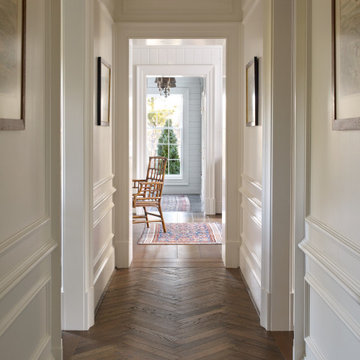
Herringbone pattern wood floor in hall looking toward sitting room and mudroom.
Mittelgroßer Klassischer Flur mit weißer Wandfarbe, braunem Holzboden, braunem Boden und Wandpaneelen in Sonstige
Mittelgroßer Klassischer Flur mit weißer Wandfarbe, braunem Holzboden, braunem Boden und Wandpaneelen in Sonstige
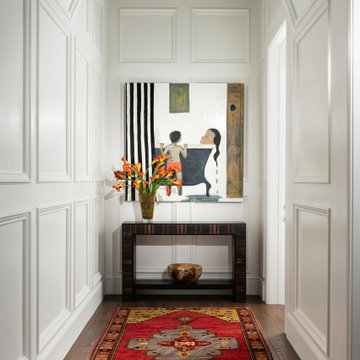
Mittelgroßer Klassischer Flur mit weißer Wandfarbe, braunem Holzboden, braunem Boden und Wandpaneelen in Sonstige
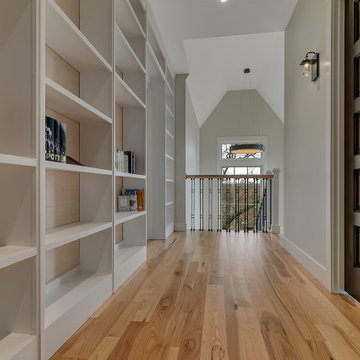
Hallway with built-in bookcase
Kleiner Klassischer Flur mit braunem Holzboden und Holzwänden in Minneapolis
Kleiner Klassischer Flur mit braunem Holzboden und Holzwänden in Minneapolis
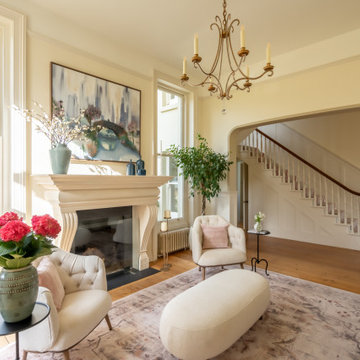
Beautiful Entrance Hall Design - neutral tones with pops of color via art and accessories creating an inviting entrance.
Großer Klassischer Flur mit beiger Wandfarbe, hellem Holzboden und Wandpaneelen in Sussex
Großer Klassischer Flur mit beiger Wandfarbe, hellem Holzboden und Wandpaneelen in Sussex

The hallway into the guest suite uses the same overall aesthetic as the guest suite itself.
Großer Klassischer Flur mit weißer Wandfarbe, braunem Holzboden, braunem Boden, Holzdielendecke und Wandpaneelen in Baltimore
Großer Klassischer Flur mit weißer Wandfarbe, braunem Holzboden, braunem Boden, Holzdielendecke und Wandpaneelen in Baltimore

These clients were referred to us by another happy client! They wanted to refresh the main and second levels of their early 2000 home, as well as create a more open feel to their main floor and lose some of the dated highlights like green laminate countertops, oak cabinets, flooring, and railing. A 3-way fireplace dividing the family room and dining nook was removed, and a great room concept created. Existing oak floors were sanded and refinished, the kitchen was redone with new cabinet facing, countertops, and a massive new island with additional cabinetry. A new electric fireplace was installed on the outside family room wall with a wainscoting and brick surround. Additional custom wainscoting was installed in the front entry and stairwell to the upstairs. New flooring and paint throughout, new trim, doors, and railing were also added. All three bathrooms were gutted and re-done with beautiful cabinets, counters, and tile. A custom bench with lockers and cubby storage was also created for the main floor hallway / back entry. What a transformation! A completely new and modern home inside!
Klassischer Flur mit Wandgestaltungen Ideen und Design
5