Klassischer Hochkeller Ideen und Design
Suche verfeinern:
Budget
Sortieren nach:Heute beliebt
21 – 40 von 3.834 Fotos
1 von 3
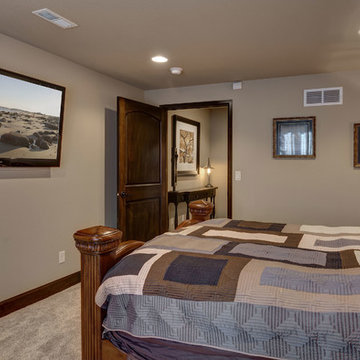
©Finished Basement Company
Mittelgroßer Klassischer Hochkeller ohne Kamin mit beiger Wandfarbe, Porzellan-Bodenfliesen und braunem Boden in Denver
Mittelgroßer Klassischer Hochkeller ohne Kamin mit beiger Wandfarbe, Porzellan-Bodenfliesen und braunem Boden in Denver

Geräumiger Klassischer Keller mit grauer Wandfarbe, braunem Holzboden, Kamin, Kaminumrandung aus Backstein und braunem Boden in Salt Lake City

Mittelgroßer Klassischer Hochkeller ohne Kamin mit weißer Wandfarbe, Porzellan-Bodenfliesen und grauem Boden in Chicago

This eclectic space is infused with unique pieces and warm finishes combined to create a welcoming and comfortable space. We used Ikea kitchen cabinets and butcher block counter top for the bar area and built in media center. Custom wood floating shelves to match, maximize storage while maintaining clean lines and minimizing clutter. A custom bar table in the same wood tones is the perfect spot to hang out and play games. Splashes of brass and pewter in the hardware and antique accessories offset bright accents that pop against or white walls and ceiling. Grey floor tiles are an easy to clean solution warmed up by woven area rugs.

Originally the client wanted to put the TV on one wall and the awesome fireplace on another AND have lots of seating for guests. We made the TV/Fireplace a focal point and put the biggest sectional we could in there.
Photo: Matt Kocourek
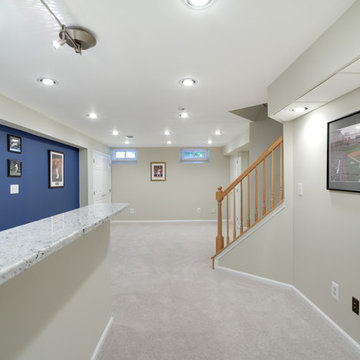
Jose Alfano
Mittelgroßer Klassischer Hochkeller ohne Kamin mit beiger Wandfarbe und Teppichboden in Philadelphia
Mittelgroßer Klassischer Hochkeller ohne Kamin mit beiger Wandfarbe und Teppichboden in Philadelphia
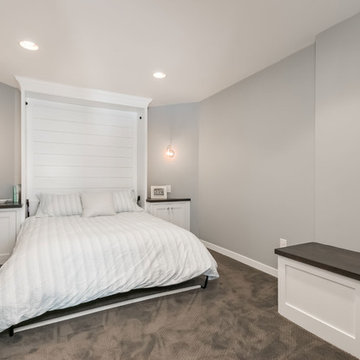
©Finished Basement Company
Großer Klassischer Hochkeller mit grauer Wandfarbe, Teppichboden, Tunnelkamin, Kaminumrandung aus Stein und grauem Boden in Minneapolis
Großer Klassischer Hochkeller mit grauer Wandfarbe, Teppichboden, Tunnelkamin, Kaminumrandung aus Stein und grauem Boden in Minneapolis
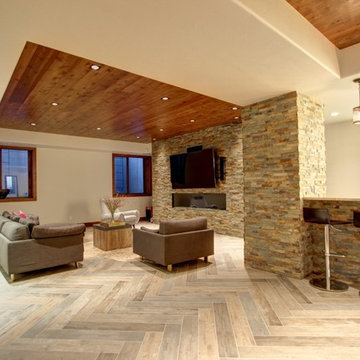
Jenn Cohen
Großer Klassischer Hochkeller mit weißer Wandfarbe, hellem Holzboden, Gaskamin und Kaminumrandung aus Stein in Denver
Großer Klassischer Hochkeller mit weißer Wandfarbe, hellem Holzboden, Gaskamin und Kaminumrandung aus Stein in Denver
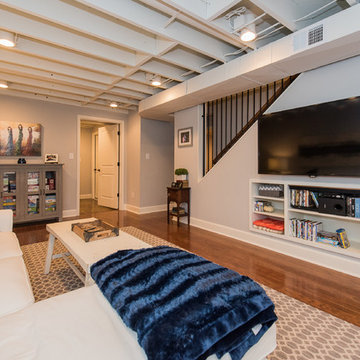
The homeowners were ready to renovate this basement to add more living space for the entire family. Before, the basement was used as a playroom, guest room and dark laundry room! In order to give the illusion of higher ceilings, the acoustical ceiling tiles were removed and everything was painted white. The renovated space is now used not only as extra living space, but also a room to entertain in.
Photo Credit: Natan Shar of BHAMTOURS

Greg Hadley
Großer Klassischer Hochkeller ohne Kamin mit weißer Wandfarbe, Betonboden und schwarzem Boden in Washington, D.C.
Großer Klassischer Hochkeller ohne Kamin mit weißer Wandfarbe, Betonboden und schwarzem Boden in Washington, D.C.
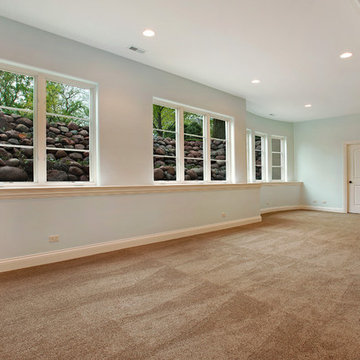
Basement playroom with a visible stone retainer wall outside
Großer Klassischer Hochkeller mit blauer Wandfarbe und Teppichboden in Chicago
Großer Klassischer Hochkeller mit blauer Wandfarbe und Teppichboden in Chicago

Klassischer Hochkeller ohne Kamin mit weißer Wandfarbe und Keramikboden in Washington, D.C.

This basement remodel held special significance for an expectant young couple eager to adapt their home for a growing family. Facing the challenge of an open layout that lacked functionality, our team delivered a complete transformation.
The project's scope involved reframing the layout of the entire basement, installing plumbing for a new bathroom, modifying the stairs for code compliance, and adding an egress window to create a livable bedroom. The redesigned space now features a guest bedroom, a fully finished bathroom, a cozy living room, a practical laundry area, and private, separate office spaces. The primary objective was to create a harmonious, open flow while ensuring privacy—a vital aspect for the couple. The final result respects the original character of the house, while enhancing functionality for the evolving needs of the homeowners expanding family.

Spacecrafting Photography
Mittelgroßer Klassischer Hochkeller mit grauer Wandfarbe, Teppichboden, Eckkamin, Kaminumrandung aus Stein und beigem Boden in Minneapolis
Mittelgroßer Klassischer Hochkeller mit grauer Wandfarbe, Teppichboden, Eckkamin, Kaminumrandung aus Stein und beigem Boden in Minneapolis
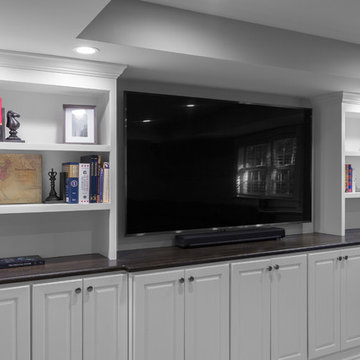
This renovated space included a newly designed, elaborate bar, a comfortable entertainment area, a full bathroom, and a large open children’s play area. Several wall mounted televisions, and a fully integrated surround sound system throughout the whole finished space make this a perfect spot for watching sports or catching a movie.
Photo credit: Perko Photography

Photos by Spacecrafting Photography
Mittelgroßer Klassischer Hochkeller mit grauer Wandfarbe, hellem Holzboden, Eckkamin, Kaminumrandung aus Stein und braunem Boden in Minneapolis
Mittelgroßer Klassischer Hochkeller mit grauer Wandfarbe, hellem Holzboden, Eckkamin, Kaminumrandung aus Stein und braunem Boden in Minneapolis
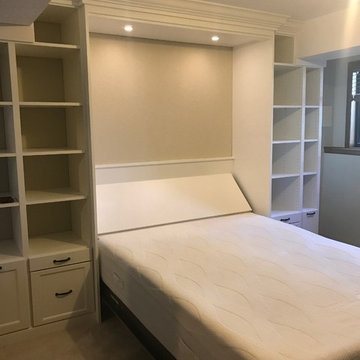
Mittelgroßer Klassischer Hochkeller mit beiger Wandfarbe, Teppichboden und beigem Boden in Denver
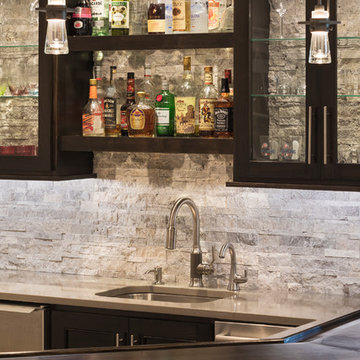
Jim Kruger Landmark Photography
Großer Klassischer Hochkeller ohne Kamin mit beiger Wandfarbe, Porzellan-Bodenfliesen und braunem Boden in Chicago
Großer Klassischer Hochkeller ohne Kamin mit beiger Wandfarbe, Porzellan-Bodenfliesen und braunem Boden in Chicago

The space under the basement stairs was opened up to create a niche with built-in drawers and a bench top perfectly sized for a twin mattress. A recessed bookshelf, extendable sconce, and a nearby outlet complete the mini-refuge.
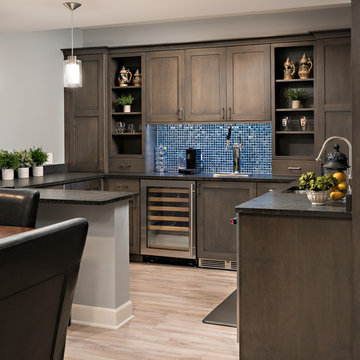
Picture Perfect House
Großer Klassischer Hochkeller ohne Kamin mit grauer Wandfarbe und hellem Holzboden in Chicago
Großer Klassischer Hochkeller ohne Kamin mit grauer Wandfarbe und hellem Holzboden in Chicago
Klassischer Hochkeller Ideen und Design
2