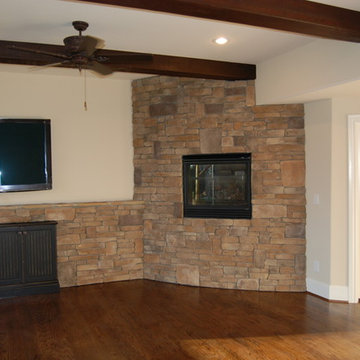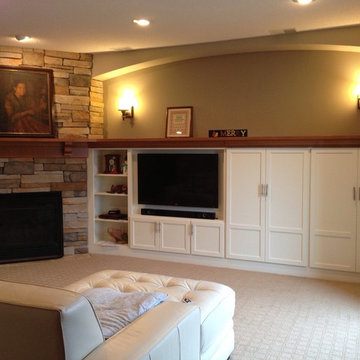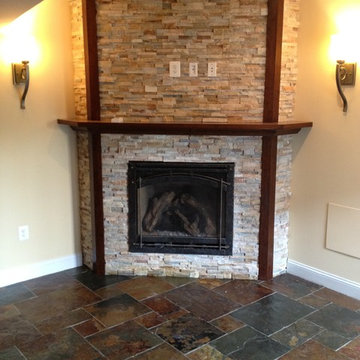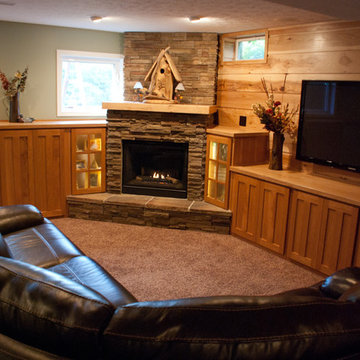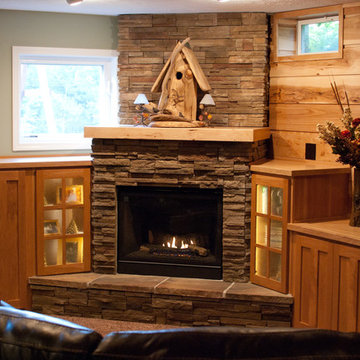Klassischer Keller mit Eckkamin Ideen und Design
Suche verfeinern:
Budget
Sortieren nach:Heute beliebt
81 – 100 von 239 Fotos
1 von 3
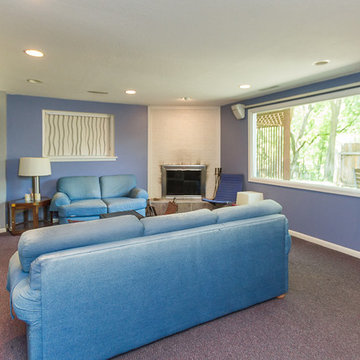
Mittelgroßer Klassischer Hochkeller mit grauer Wandfarbe, Teppichboden, Eckkamin und lila Boden in Kansas City
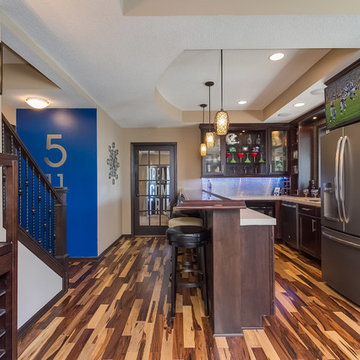
Wet bar area features warm wood tones and beautiful quartz countertops. ©Finished Basement Company
Mittelgroßer Klassischer Hochkeller mit beiger Wandfarbe, Teppichboden, Eckkamin, Kaminumrandung aus Stein und beigem Boden in Minneapolis
Mittelgroßer Klassischer Hochkeller mit beiger Wandfarbe, Teppichboden, Eckkamin, Kaminumrandung aus Stein und beigem Boden in Minneapolis
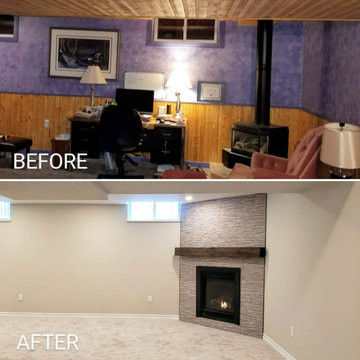
The homeowners were ready for an update and wanted their basement to feel inviting and cozy. The basement gut and painting were done by the homeowners. Their old fireplace was replaced with a modern gas fireplace with a tile surround and mantel.
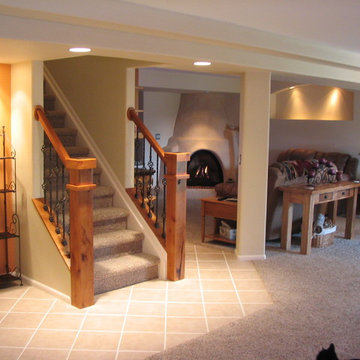
Großer Klassischer Keller mit grauer Wandfarbe, Teppichboden, grauem Boden und Eckkamin in Denver
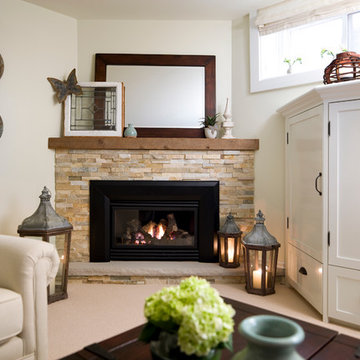
The new stone fireplace gives the basement a cozy and comfortable feeling, and helps heat the space.
Photography by Brandon Barré
Klassischer Keller mit Eckkamin in Toronto
Klassischer Keller mit Eckkamin in Toronto
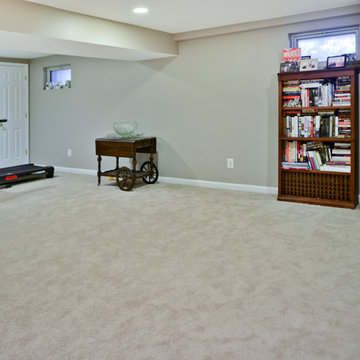
Overhaul Converts Classic Rambler to A Modern Yet Classic Family Home in Fairfax
This 1970 rambler in middle of old town in Fairfax City has been home to a growing family of five.
Ready for a massive overhaul, the family reached out to Michael Nash Design Build & Homes for assistance. Eligible for a special Fairfax City Renaissance program, this project was awarded special attention and favorable financing.
We removed the entire roof and added a bump up, second story three-bedroom, two bathroom and loft addition.
The main level was reformatted to eliminate the smallest bedroom and split the space among adjacent bedroom and the main living room. The partition walls between the living room and dining room and the partition wall between dining room and kitchen were eliminated, making space for a new enlarged kitchen.
The outside brick chimney was rebuilt and extended to pass into the new second floor roof lines. Flu lines for heater and furnace were eliminated. A furnace was added in the new attic space for second floor heating and cooling, while a new hot water heater and furnace was re-positioned and installed in the basement.
Second floor was furnished with its own laundry room.
A new stairway to the second floor was designed and built were furnace chase used to be, opening up into a loft area for a kids study or gaming area.
The master bedroom suite includes a large walk-in closet, large stoned shower, slip-free standing tub, separate commode area, double vanities and more amenities.
A kid’s bathroom was built in the middle of upstairs hallway.
The exterior of this home was wrapped around with cement board siding, maintenance free trims and gutters, and life time architectural shingles.
Added to a new front porch were Trex boards and stone and tapered style columns. Double staircase entrance from front and side yard made this residence a stand out home of the community.
This remodeled two-story colonial home with its country style front porch, five bedrooms, four and half bathrooms and second floor laundry room, will be this family’s home for many years to come.
Happier than before, this family moved back into this Extreme Makeover Home to love every inch of their new home.
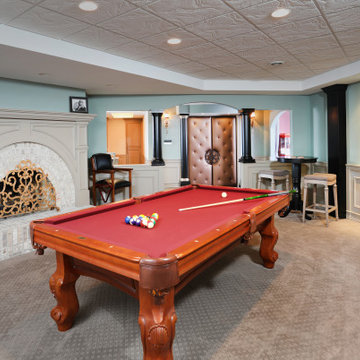
The kitchenette is the perfect place for snacks and popcorn for movie nights, not to mention ample storage for whatever your beverage of choice may be.
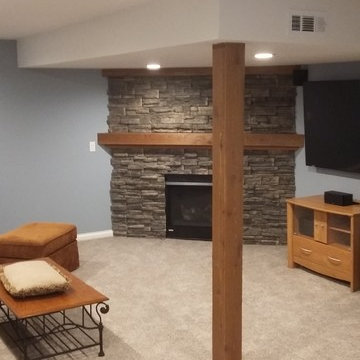
Klassisches Souterrain mit Teppichboden, Eckkamin und Kaminumrandung aus Stein in Cincinnati
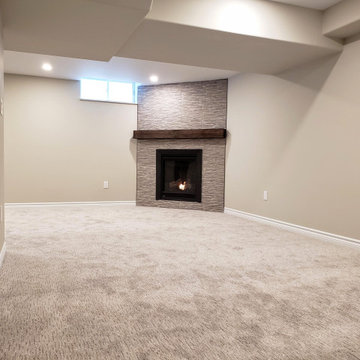
Mittelgroßer Klassischer Hochkeller mit beiger Wandfarbe, Teppichboden, Eckkamin, gefliester Kaminumrandung und grauem Boden in Toronto
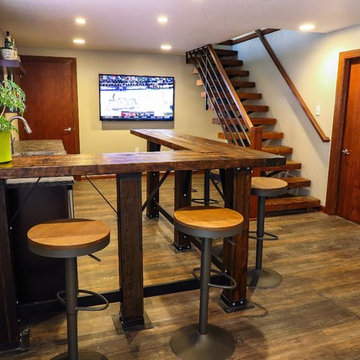
This 1970's basement needed a huge facelift, imagine oak shiplap for the walls and cedar shakes for the ceilings. Enough said! We took the demo all the way to the studs. The staircase was already installed in the basement, but needed a new railing, so a custom iron railing was designed and installed. This homeowner wanted a space he could entertain, relax, and also be really modern! The bar was custom designed and locally sourced from reclaimed ash for the top and iron supports. The countertops are a honed granite and the floor is luxury vinyl plank flooring.
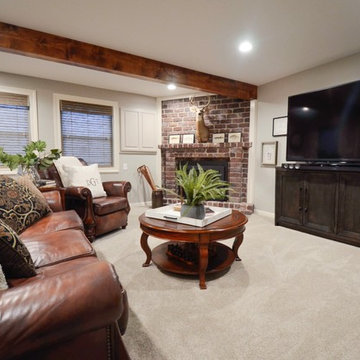
Mittelgroßes Klassisches Souterrain mit grauer Wandfarbe, Eckkamin, Kaminumrandung aus Backstein, beigem Boden und Teppichboden in Kansas City
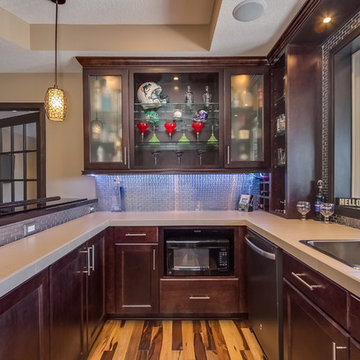
Frosted cabinets and white tile countertops give this wet bar a crisp and clean feel. ©Finished Basement Company
Mittelgroßer Klassischer Hochkeller mit beiger Wandfarbe, Teppichboden, Eckkamin, Kaminumrandung aus Stein und beigem Boden in Minneapolis
Mittelgroßer Klassischer Hochkeller mit beiger Wandfarbe, Teppichboden, Eckkamin, Kaminumrandung aus Stein und beigem Boden in Minneapolis
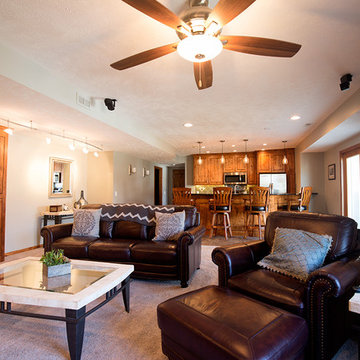
Basement remodel, cabinets were completed by home owner, but the cased in joint and the patio door were done by DRD. We also completed the counter tops, lighting, and tile shown in this picture.
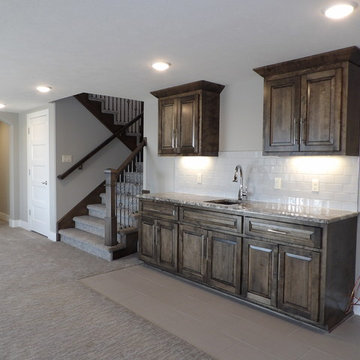
Klassisches Souterrain mit grauer Wandfarbe, Teppichboden, Eckkamin, Kaminumrandung aus Stein und grauem Boden in Omaha
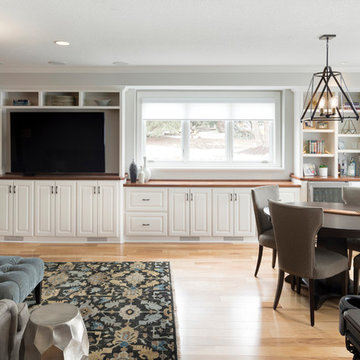
Photos by Spacecrafting Photography
Mittelgroßer Klassischer Hochkeller mit grauer Wandfarbe, hellem Holzboden, Eckkamin, Kaminumrandung aus Stein und braunem Boden in Minneapolis
Mittelgroßer Klassischer Hochkeller mit grauer Wandfarbe, hellem Holzboden, Eckkamin, Kaminumrandung aus Stein und braunem Boden in Minneapolis
Klassischer Keller mit Eckkamin Ideen und Design
5
