Klassischer Keller mit Eckkamin Ideen und Design
Suche verfeinern:
Budget
Sortieren nach:Heute beliebt
101 – 120 von 239 Fotos
1 von 3
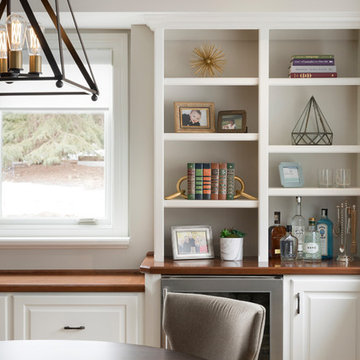
Photos by Spacecrafting Photography
Mittelgroßer Klassischer Hochkeller mit grauer Wandfarbe, hellem Holzboden, Eckkamin, Kaminumrandung aus Stein und braunem Boden in Minneapolis
Mittelgroßer Klassischer Hochkeller mit grauer Wandfarbe, hellem Holzboden, Eckkamin, Kaminumrandung aus Stein und braunem Boden in Minneapolis
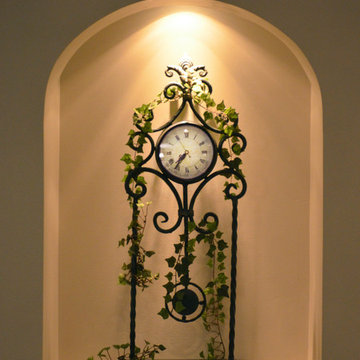
Cozy yet Open. Traditional yet Modern. That is what our clients were looking for in their updated finished basement. Make your way down the carpeted stairs passing the various family photos above the wainscoting to a comfortable space thanks to the soft lighting with wall mounted lights, hanging Tiffany lamp, and soffit lighting. Strategic columns, 3” soffits, half walls, arched drywall pockets, wood paneling, millwork baseboards, and various built-in structures help to create the openness that is missing in most basements while also creating soft separations for the various entertainment areas of the space.
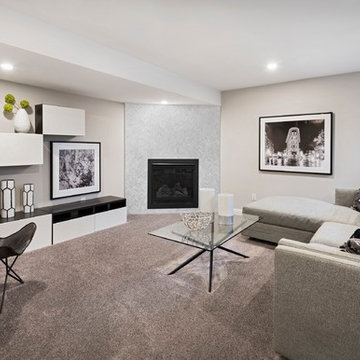
Marc Fowler
Mittelgroßes Klassisches Untergeschoss mit beiger Wandfarbe, Teppichboden, Eckkamin, Kaminumrandung aus Stein und beigem Boden in Ottawa
Mittelgroßes Klassisches Untergeschoss mit beiger Wandfarbe, Teppichboden, Eckkamin, Kaminumrandung aus Stein und beigem Boden in Ottawa
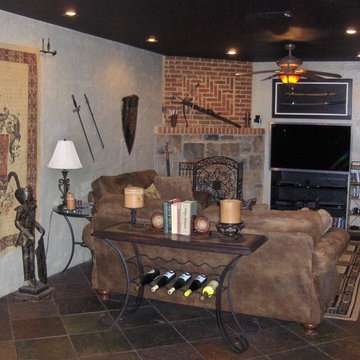
ARNOLD Masonry and Landscape
Mittelgroßes Klassisches Souterrain mit beiger Wandfarbe, Schieferboden, Eckkamin, Kaminumrandung aus Stein und braunem Boden in Atlanta
Mittelgroßes Klassisches Souterrain mit beiger Wandfarbe, Schieferboden, Eckkamin, Kaminumrandung aus Stein und braunem Boden in Atlanta
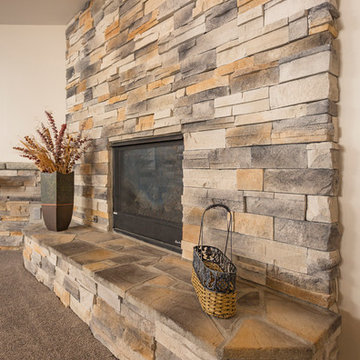
RVP Photography
Großes Klassisches Untergeschoss mit weißer Wandfarbe, braunem Holzboden, Eckkamin, Kaminumrandung aus Stein und braunem Boden in Cincinnati
Großes Klassisches Untergeschoss mit weißer Wandfarbe, braunem Holzboden, Eckkamin, Kaminumrandung aus Stein und braunem Boden in Cincinnati
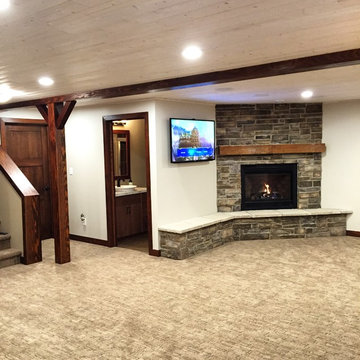
Stone ledge and hearthstone, 6" rough cut cedar mantel, heatilator fireplace, custom finished clear fir trim, waterfall stair cap, solid fir smooth shaker doors, white washed pine t&g ceiling, LED lighting, integrated surround sound w/ hidden AV equipment, oversheeted corrugated subfloor membrane throughout.
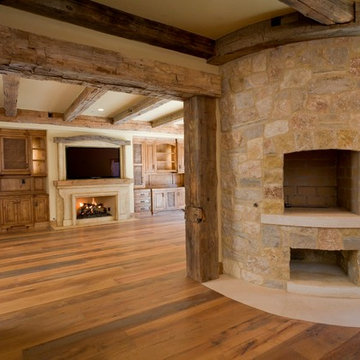
Großer Klassischer Keller mit beiger Wandfarbe, braunem Holzboden, Eckkamin und Kaminumrandung aus Stein in San Francisco
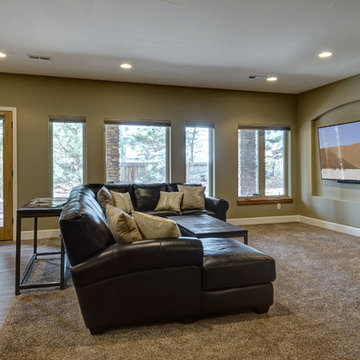
©Finished Basement Company
Geräumiges Klassisches Souterrain mit beiger Wandfarbe, Teppichboden, Eckkamin, Kaminumrandung aus Stein und braunem Boden in Denver
Geräumiges Klassisches Souterrain mit beiger Wandfarbe, Teppichboden, Eckkamin, Kaminumrandung aus Stein und braunem Boden in Denver
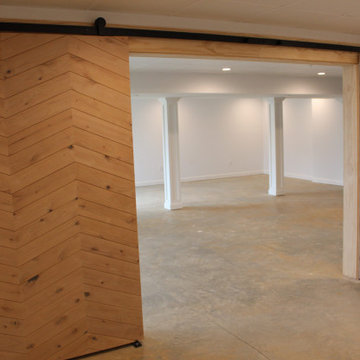
This almost finished basement renovation in Point of Rocks, MD with rolling wood barn doors next to a stone veneer corner wall area with a gas fireplace and a bathroom with really cool and colorful ceramic tile on the walls
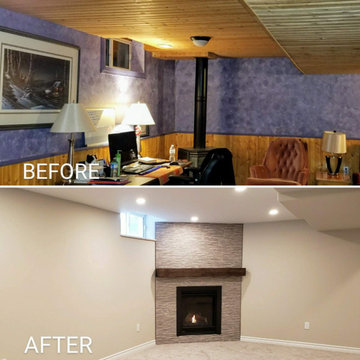
The homeowners were ready for an update and wanted their basement to feel inviting and cozy. The basement gut and painting were done by the homeowners.
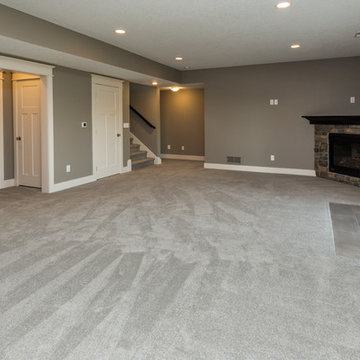
Großes Klassisches Souterrain mit grauer Wandfarbe, Teppichboden, Eckkamin und Kaminumrandung aus Stein in Sonstige
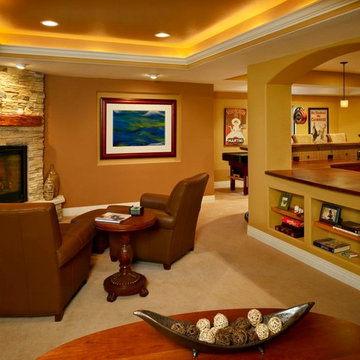
Cozy family room with fireplace and custom tray ceiling that defines the room. The area opens up to the wet bar and game area.
Klassischer Keller mit Eckkamin in Denver
Klassischer Keller mit Eckkamin in Denver
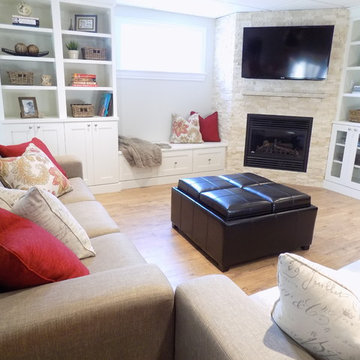
It is difficult to image, with all the natural light pouring in from the widow, that this family room was created in a basement. If you've got it, you might as well use it! That is exactly what this home owner did. Easy to clean floors, built-in storage, comfortable couches and a fireplace, TV combination that can be easily seen from many vantage points.
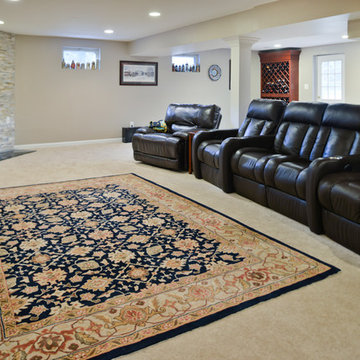
Overhaul Converts Classic Rambler to A Modern Yet Classic Family Home in Fairfax
This 1970 rambler in middle of old town in Fairfax City has been home to a growing family of five.
Ready for a massive overhaul, the family reached out to Michael Nash Design Build & Homes for assistance. Eligible for a special Fairfax City Renaissance program, this project was awarded special attention and favorable financing.
We removed the entire roof and added a bump up, second story three-bedroom, two bathroom and loft addition.
The main level was reformatted to eliminate the smallest bedroom and split the space among adjacent bedroom and the main living room. The partition walls between the living room and dining room and the partition wall between dining room and kitchen were eliminated, making space for a new enlarged kitchen.
The outside brick chimney was rebuilt and extended to pass into the new second floor roof lines. Flu lines for heater and furnace were eliminated. A furnace was added in the new attic space for second floor heating and cooling, while a new hot water heater and furnace was re-positioned and installed in the basement.
Second floor was furnished with its own laundry room.
A new stairway to the second floor was designed and built were furnace chase used to be, opening up into a loft area for a kids study or gaming area.
The master bedroom suite includes a large walk-in closet, large stoned shower, slip-free standing tub, separate commode area, double vanities and more amenities.
A kid’s bathroom was built in the middle of upstairs hallway.
The exterior of this home was wrapped around with cement board siding, maintenance free trims and gutters, and life time architectural shingles.
Added to a new front porch were Trex boards and stone and tapered style columns. Double staircase entrance from front and side yard made this residence a stand out home of the community.
This remodeled two-story colonial home with its country style front porch, five bedrooms, four and half bathrooms and second floor laundry room, will be this family’s home for many years to come.
Happier than before, this family moved back into this Extreme Makeover Home to love every inch of their new home.
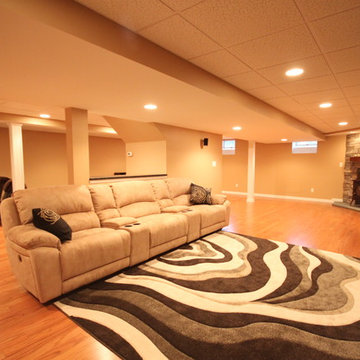
Finished Basement with Media Room, Wet Bar & Pellet Stove
Klassischer Keller mit Eckkamin in New York
Klassischer Keller mit Eckkamin in New York
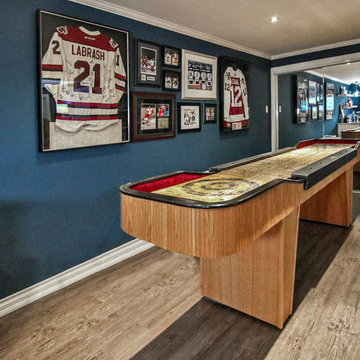
Jill Tonini
Mittelgroßer Klassischer Hochkeller mit blauer Wandfarbe, Vinylboden, Eckkamin, gefliester Kaminumrandung und grauem Boden in Toronto
Mittelgroßer Klassischer Hochkeller mit blauer Wandfarbe, Vinylboden, Eckkamin, gefliester Kaminumrandung und grauem Boden in Toronto
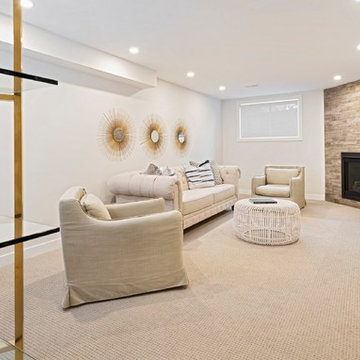
Marc Fowler
Mittelgroßes Klassisches Untergeschoss mit beiger Wandfarbe, Teppichboden, Eckkamin, gefliester Kaminumrandung und beigem Boden in Ottawa
Mittelgroßes Klassisches Untergeschoss mit beiger Wandfarbe, Teppichboden, Eckkamin, gefliester Kaminumrandung und beigem Boden in Ottawa
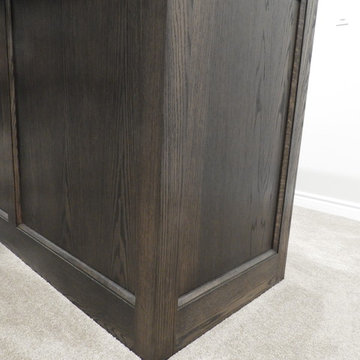
42" high custom designed oak bar with solid wood countertop, blind corner cabinet, open shelf cabinet and closed storage.
Mittelgroßes Klassisches Untergeschoss mit grauer Wandfarbe, Teppichboden, Eckkamin, Kaminumrandung aus Backstein und grauem Boden in Toronto
Mittelgroßes Klassisches Untergeschoss mit grauer Wandfarbe, Teppichboden, Eckkamin, Kaminumrandung aus Backstein und grauem Boden in Toronto
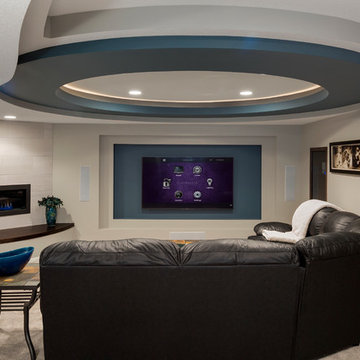
Spacecrafting
Klassischer Keller mit Eckkamin und gefliester Kaminumrandung in Minneapolis
Klassischer Keller mit Eckkamin und gefliester Kaminumrandung in Minneapolis
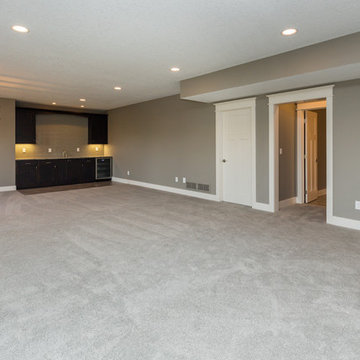
Großes Klassisches Souterrain mit grauer Wandfarbe, Teppichboden, Eckkamin und Kaminumrandung aus Stein in Sonstige
Klassischer Keller mit Eckkamin Ideen und Design
6