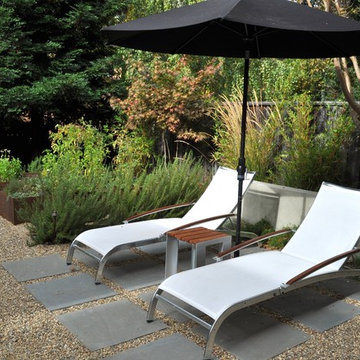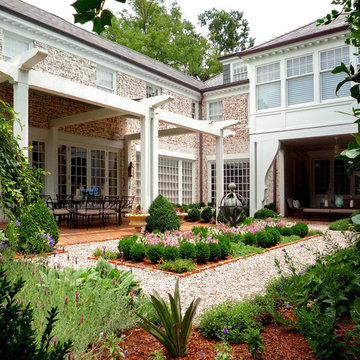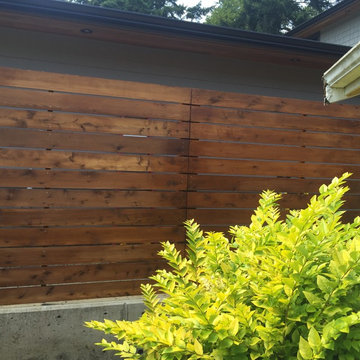Klassischer Kiesgarten Ideen und Design
Suche verfeinern:
Budget
Sortieren nach:Heute beliebt
81 – 100 von 5.060 Fotos
1 von 3
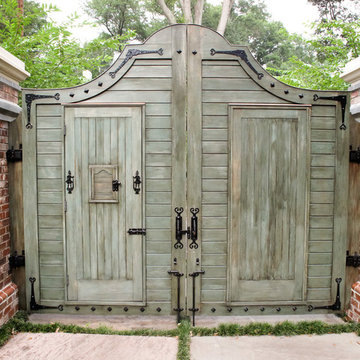
Custom designed wood gate with Iron Accessories. This project is located off of Crescent Ave in Greenville, SC.
From inception, this project was a complete renovation with a ‘no-limit’ approach to the design. The clients wanted to create family-friendly gardens to enjoy with their grand-children and also larger spaces for hosting charitable events. A new driveway leads into the property where various materials are married in interesting ways to create new terraces and pavilions, gates and arbors, fountains and fireplaces. Of course, the gardens wouldn’t be complete without the wide variety of elegant plantings and accessories. This truly is a garden full of wonderful detail.
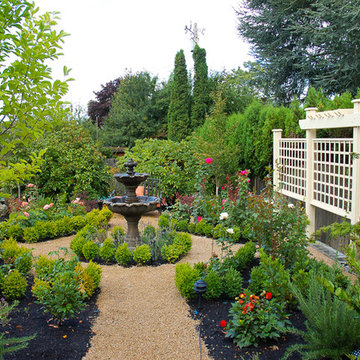
Mittelgroßer, Geometrischer Klassischer Kiesgarten hinter dem Haus mit Wasserspiel und direkter Sonneneinstrahlung in Seattle
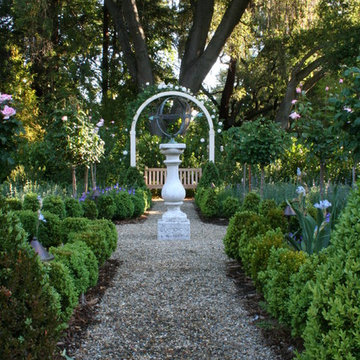
Geometrischer Klassischer Kiesgarten hinter dem Haus in San Francisco
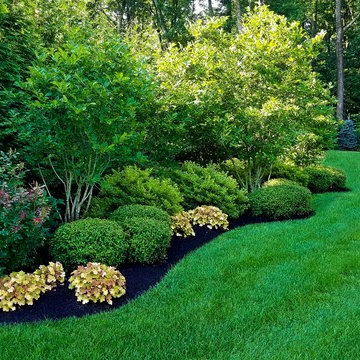
Neave Group Outdoor Solutions
Großer Klassischer Garten hinter dem Haus mit Auffahrt und direkter Sonneneinstrahlung in New York
Großer Klassischer Garten hinter dem Haus mit Auffahrt und direkter Sonneneinstrahlung in New York
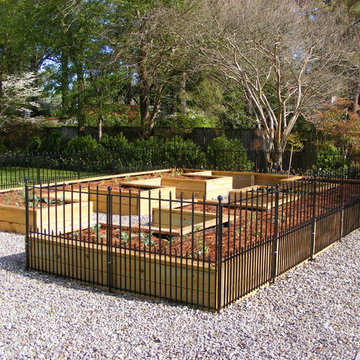
Paul Britt photo
Großer, Halbschattiger Klassischer Garten im Herbst, hinter dem Haus in Sonstige
Großer, Halbschattiger Klassischer Garten im Herbst, hinter dem Haus in Sonstige
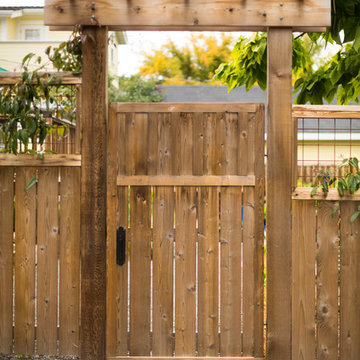
Großer, Halbschattiger Klassischer Garten neben dem Haus mit Pergola in Sonstige
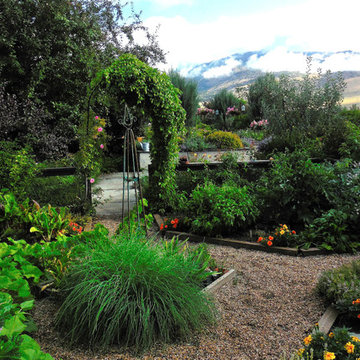
The Ardent Gardener Landscape Design
Geometrischer, Großer Klassischer Garten im Sommer, neben dem Haus mit direkter Sonneneinstrahlung in Salt Lake City
Geometrischer, Großer Klassischer Garten im Sommer, neben dem Haus mit direkter Sonneneinstrahlung in Salt Lake City
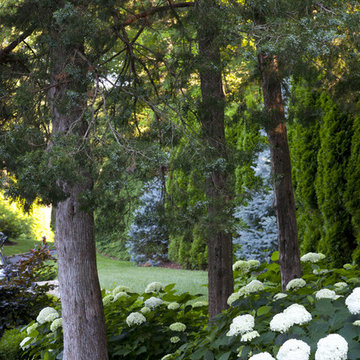
Geometrischer, Großer, Halbschattiger Klassischer Kiesgarten hinter dem Haus in New York
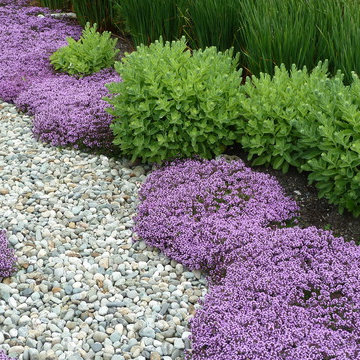
Red creeping thyme flank the path with clumps of sedum, lavender forming a border. Located on the shores of Puget Sound in Washington State.
Photo by Scott Lankford
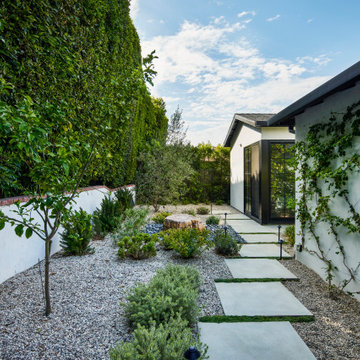
Private courtyard garden with stone fountain
Geometrischer, Mittelgroßer, Halbschattiger Klassischer Kiesgarten hinter dem Haus mit Wasserspiel in Los Angeles
Geometrischer, Mittelgroßer, Halbschattiger Klassischer Kiesgarten hinter dem Haus mit Wasserspiel in Los Angeles
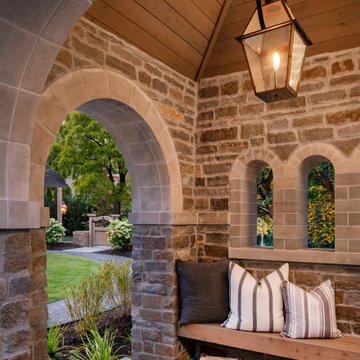
Mittelgroßer Klassischer Garten neben dem Haus mit direkter Sonneneinstrahlung in Salt Lake City
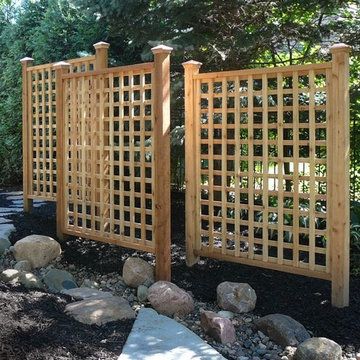
Geometrischer, Mittelgroßer, Halbschattiger Klassischer Kiesgarten hinter dem Haus in Sonstige
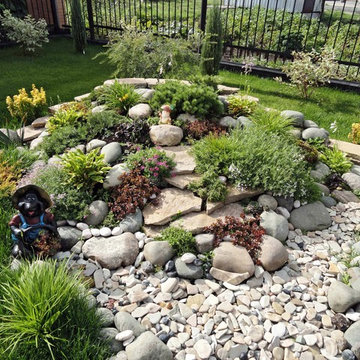
Загородный сад
Geometrischer Klassischer Kiesgarten mit direkter Sonneneinstrahlung und Steindeko in Sonstige
Geometrischer Klassischer Kiesgarten mit direkter Sonneneinstrahlung und Steindeko in Sonstige
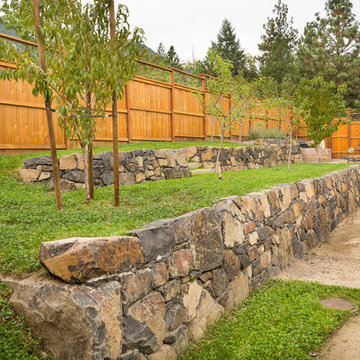
Großer Klassischer Garten hinter dem Haus mit direkter Sonneneinstrahlung in Sonstige
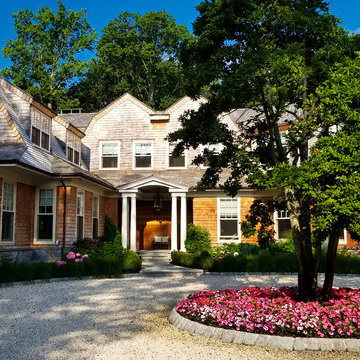
Neave Group Outdoor Solutions
Großer Klassischer Garten mit Auffahrt und direkter Sonneneinstrahlung in New York
Großer Klassischer Garten mit Auffahrt und direkter Sonneneinstrahlung in New York
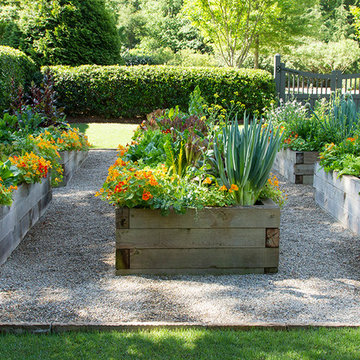
Klassischer Garten neben dem Haus mit direkter Sonneneinstrahlung in Atlanta
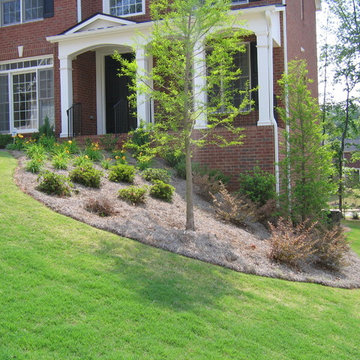
Curved path enticing visitors to the front door
Mittelgroßer Klassischer Garten im Frühling mit direkter Sonneneinstrahlung in Atlanta
Mittelgroßer Klassischer Garten im Frühling mit direkter Sonneneinstrahlung in Atlanta
Klassischer Kiesgarten Ideen und Design
5
