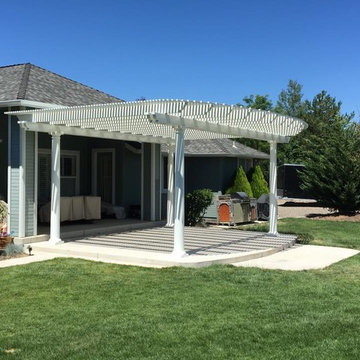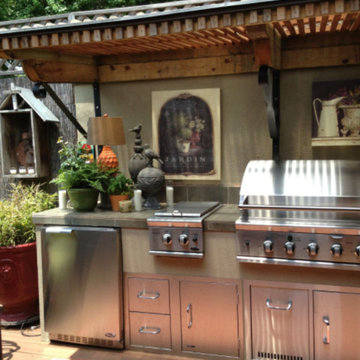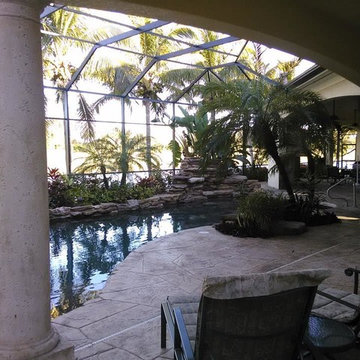Klassischer Patio mit Betonplatten Ideen und Design
Suche verfeinern:
Budget
Sortieren nach:Heute beliebt
221 – 240 von 5.641 Fotos
1 von 3
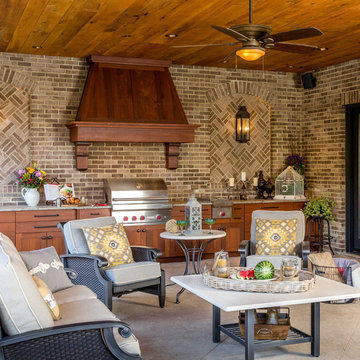
Großer, Überdachter Klassischer Patio hinter dem Haus mit Outdoor-Küche und Betonplatten in St. Louis
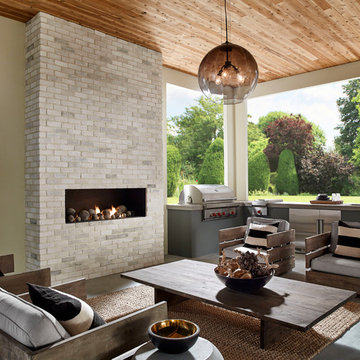
Stone: TundraBrick - Chalkdust
TundraBrick is a classically-shaped profile with all the surface character you could want. Slightly squared edges are chiseled and worn as if they’d braved the elements for decades. TundraBrick is roughly 2.5″ high and 7.875″ long.
Get a Sample of TundraBriclk: https://shop.eldoradostone.com/products/tundrabrick-sample
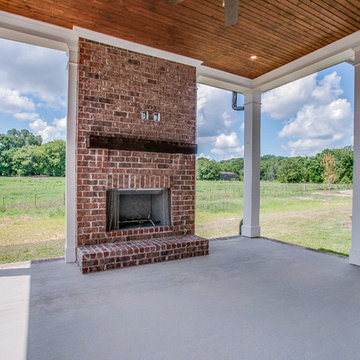
Großer, Überdachter Klassischer Patio hinter dem Haus mit Feuerstelle und Betonplatten in Nashville
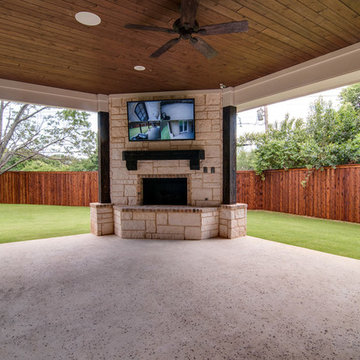
Großer, Überdachter Klassischer Patio hinter dem Haus mit Outdoor-Küche und Betonplatten in Dallas
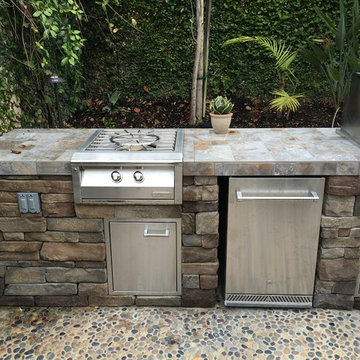
Harvey Residence
Unbedeckter, Mittelgroßer Klassischer Patio hinter dem Haus mit Outdoor-Küche und Betonplatten in Orange County
Unbedeckter, Mittelgroßer Klassischer Patio hinter dem Haus mit Outdoor-Küche und Betonplatten in Orange County
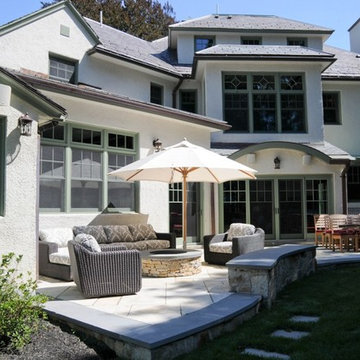
Mittelgroßer, Unbedeckter Klassischer Patio hinter dem Haus mit Feuerstelle und Betonplatten in Boston
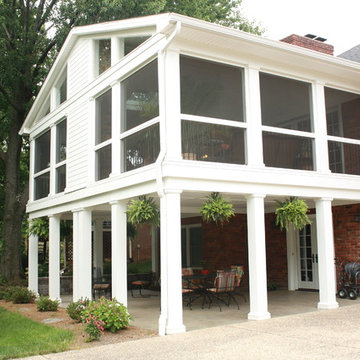
Großer, Überdachter Klassischer Patio hinter dem Haus mit Betonplatten in Louisville
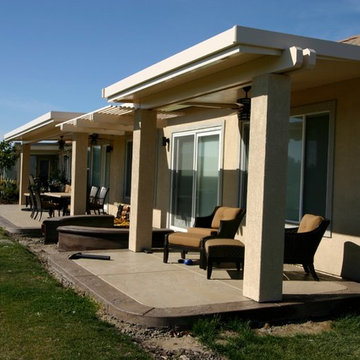
uninsulated/lattice combo cover. Curved lattice section
Überdachter, Mittelgroßer Klassischer Patio hinter dem Haus mit Betonplatten in San Francisco
Überdachter, Mittelgroßer Klassischer Patio hinter dem Haus mit Betonplatten in San Francisco
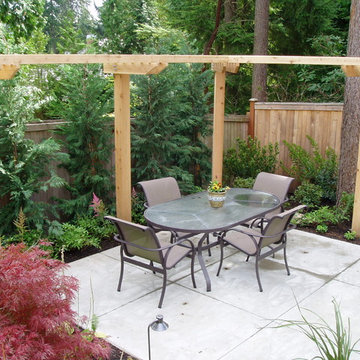
Mittelgroße Klassische Pergola hinter dem Haus mit Betonplatten in Seattle
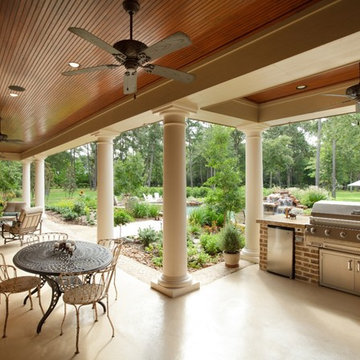
Kolanowski Studio
Großer, Überdachter Klassischer Patio hinter dem Haus mit Outdoor-Küche und Betonplatten in Houston
Großer, Überdachter Klassischer Patio hinter dem Haus mit Outdoor-Küche und Betonplatten in Houston
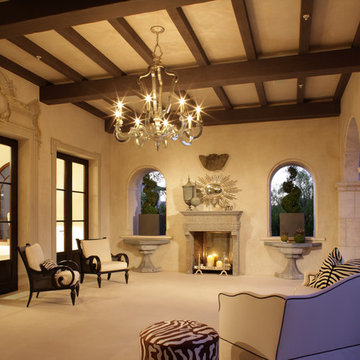
Großer, Überdachter Klassischer Patio hinter dem Haus mit Feuerstelle und Betonplatten in Los Angeles
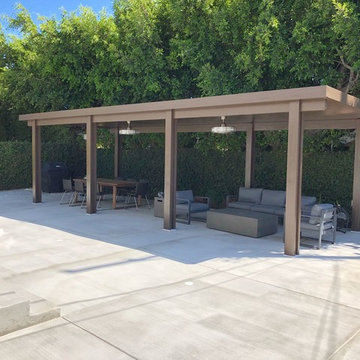
Remove grass in the backyard, pour cement and build aluminum patio cover.
Große Klassische Pergola hinter dem Haus mit Outdoor-Küche und Betonplatten in Los Angeles
Große Klassische Pergola hinter dem Haus mit Outdoor-Küche und Betonplatten in Los Angeles
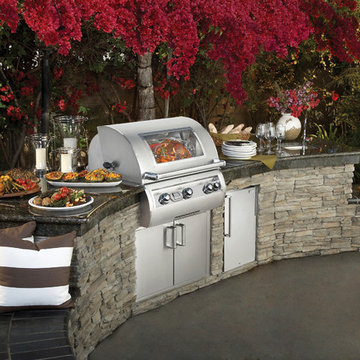
Mittelgroßer, Unbedeckter Klassischer Patio hinter dem Haus mit Outdoor-Küche und Betonplatten in Los Angeles
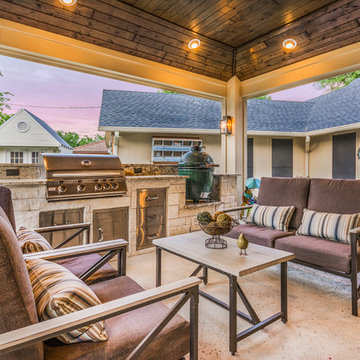
We removed the pergola and existing concrete and filled in with sod and drains with the negative drainage towards the house. We covered the door exiting the house and raised the roof line to 9' and vaulted the interior ceiling to 10' to maximize volume. At the back of the space we added a 10' kitchen with granite, 32" grill, propane drawer, 2-drawer & paper towel holder combo, and space for a Large Big Green Egg. The salt finish concrete gives an added look more than the standard broom finish. The columns are built out and given dimension with exterior trim materials. We installed a 6" pre-stained tongue and groove ceiling along with 6" eyeball recess cans to give directional lighting.
TK Images
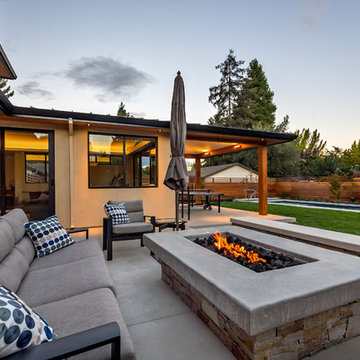
Überdachter Klassischer Patio hinter dem Haus mit Feuerstelle und Betonplatten in San Francisco
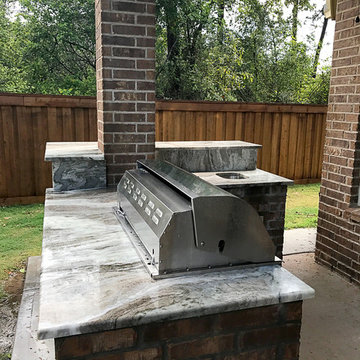
New BBQ and bar area. The outdoor kitchen nestles into the hillside and doubles as a retaining wall for the slope. Long Island Boulders continue the slope retention and tie into the rest of the site's materials. We extended the existing brick wall in front of the family room to support the custom arc-shaped bluestone bar. Photo by Susan Sotera
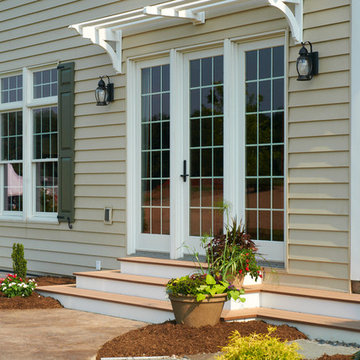
Steps leading to the stamped concrete patio in the back of the home. Photo Credit: Lenny Casper
Mittelgroßer Klassischer Patio hinter dem Haus mit Betonplatten in Sonstige
Mittelgroßer Klassischer Patio hinter dem Haus mit Betonplatten in Sonstige
Klassischer Patio mit Betonplatten Ideen und Design
12
