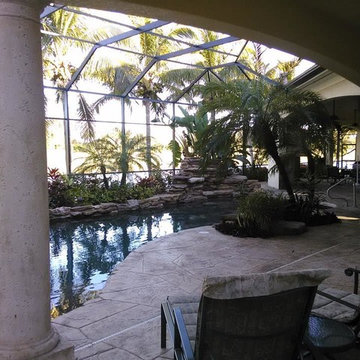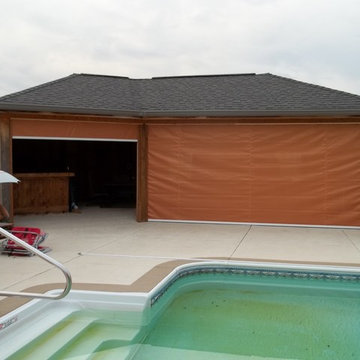Klassischer Patio mit Betonplatten Ideen und Design
Suche verfeinern:
Budget
Sortieren nach:Heute beliebt
241 – 260 von 5.641 Fotos
1 von 3
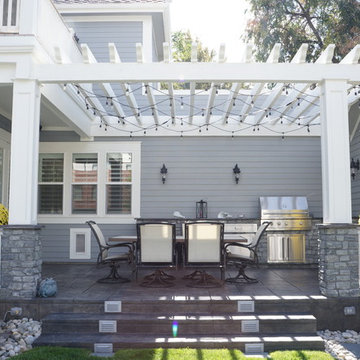
Rear Porch
Mittelgroße Klassische Pergola hinter dem Haus mit Outdoor-Küche und Betonplatten in Denver
Mittelgroße Klassische Pergola hinter dem Haus mit Outdoor-Küche und Betonplatten in Denver
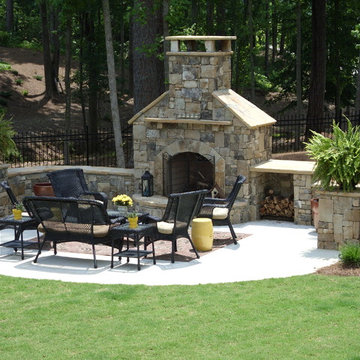
Stacked stone fireplace with seat walls and fire wood holder.
Mittelgroßer, Unbedeckter Klassischer Patio hinter dem Haus mit Feuerstelle und Betonplatten in Atlanta
Mittelgroßer, Unbedeckter Klassischer Patio hinter dem Haus mit Feuerstelle und Betonplatten in Atlanta
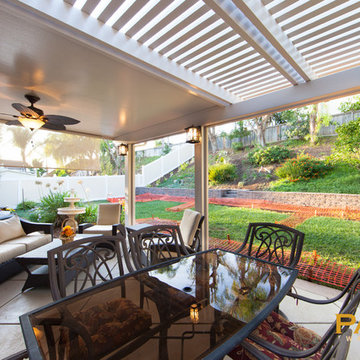
Patio Warehouse Inc.
Klassische Pergola hinter dem Haus mit Betonplatten in Orange County
Klassische Pergola hinter dem Haus mit Betonplatten in Orange County
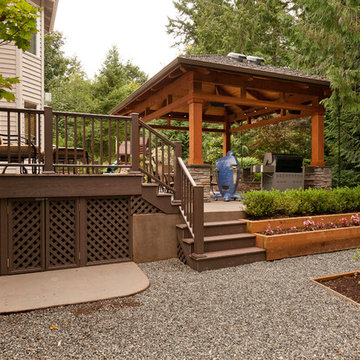
Raised patio allows for stepped planters. Concrete storage pad under deck allows for lawn equipment storage.
Großer Klassischer Patio hinter dem Haus mit Outdoor-Küche, Betonplatten und Gazebo in Seattle
Großer Klassischer Patio hinter dem Haus mit Outdoor-Küche, Betonplatten und Gazebo in Seattle
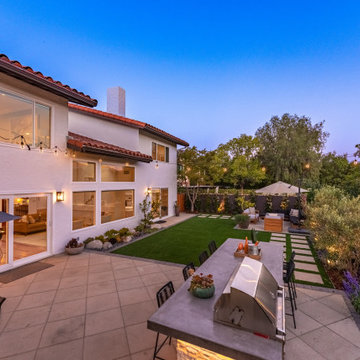
Unique opportunity to live your best life in this architectural home. Ideally nestled at the end of a serene cul-de-sac and perfectly situated at the top of a knoll with sweeping mountain, treetop, and sunset views- some of the best in all of Westlake Village! Enter through the sleek mahogany glass door and feel the awe of the grand two story great room with wood-clad vaulted ceilings, dual-sided gas fireplace, custom windows w/motorized blinds, and gleaming hardwood floors. Enjoy luxurious amenities inside this organic flowing floorplan boasting a cozy den, dream kitchen, comfortable dining area, and a masterpiece entertainers yard. Lounge around in the high-end professionally designed outdoor spaces featuring: quality craftsmanship wood fencing, drought tolerant lush landscape and artificial grass, sleek modern hardscape with strategic landscape lighting, built in BBQ island w/ plenty of bar seating and Lynx Pro-Sear Rotisserie Grill, refrigerator, and custom storage, custom designed stone gas firepit, attached post & beam pergola ready for stargazing, cafe lights, and various calming water features—All working together to create a harmoniously serene outdoor living space while simultaneously enjoying 180' views! Lush grassy side yard w/ privacy hedges, playground space and room for a farm to table garden! Open concept luxe kitchen w/SS appliances incl Thermador gas cooktop/hood, Bosch dual ovens, Bosch dishwasher, built in smart microwave, garden casement window, customized maple cabinetry, updated Taj Mahal quartzite island with breakfast bar, and the quintessential built-in coffee/bar station with appliance storage! One bedroom and full bath downstairs with stone flooring and counter. Three upstairs bedrooms, an office/gym, and massive bonus room (with potential for separate living quarters). The two generously sized bedrooms with ample storage and views have access to a fully upgraded sumptuous designer bathroom! The gym/office boasts glass French doors, wood-clad vaulted ceiling + treetop views. The permitted bonus room is a rare unique find and has potential for possible separate living quarters. Bonus Room has a separate entrance with a private staircase, awe-inspiring picture windows, wood-clad ceilings, surround-sound speakers, ceiling fans, wet bar w/fridge, granite counters, under-counter lights, and a built in window seat w/storage. Oversized master suite boasts gorgeous natural light, endless views, lounge area, his/hers walk-in closets, and a rustic spa-like master bath featuring a walk-in shower w/dual heads, frameless glass door + slate flooring. Maple dual sink vanity w/black granite, modern brushed nickel fixtures, sleek lighting, W/C! Ultra efficient laundry room with laundry shoot connecting from upstairs, SS sink, waterfall quartz counters, and built in desk for hobby or work + a picturesque casement window looking out to a private grassy area. Stay organized with the tastefully handcrafted mudroom bench, hooks, shelving and ample storage just off the direct 2 car garage! Nearby the Village Homes clubhouse, tennis & pickle ball courts, ample poolside lounge chairs, tables, and umbrellas, full-sized pool for free swimming and laps, an oversized children's pool perfect for entertaining the kids and guests, complete with lifeguards on duty and a wonderful place to meet your Village Homes neighbors. Nearby parks, schools, shops, hiking, lake, beaches, and more. Live an intentionally inspired life at 2228 Knollcrest — a sprawling architectural gem!
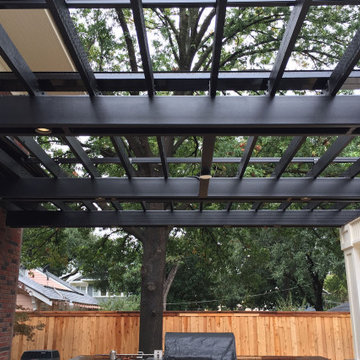
The Ed Jarrett Company remodeled a historic home on Swiss Avenue. ShadeFX joined the project by retrofitting two custom retractable roofs approved by the Historic Board for a large pergola over the patio.
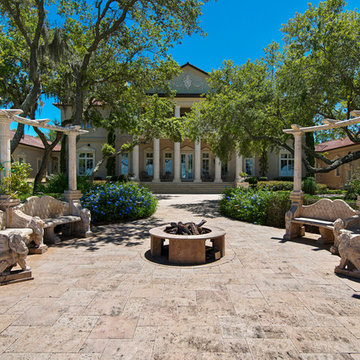
This project is in a development called “The Preserve” in Panama City Beach. The house is Palladian and the landscape is Italianate to match the house. The landscape is very formal, with clipped boxwood hedges and lawn. I most enjoyed the creation of the design of the entry gate. I designed the wall, gates, pedestrian gate and gas lamps.
Photographed by: Emerald Coast Real Estate Photography
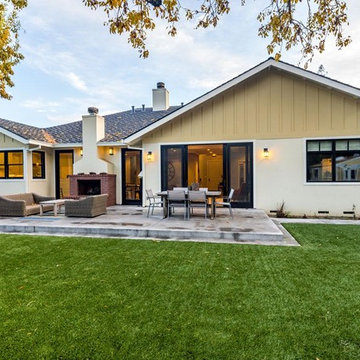
Mark Pinkerton
Mittelgroßer Klassischer Vorgarten mit Betonplatten und Markisen in San Francisco
Mittelgroßer Klassischer Vorgarten mit Betonplatten und Markisen in San Francisco
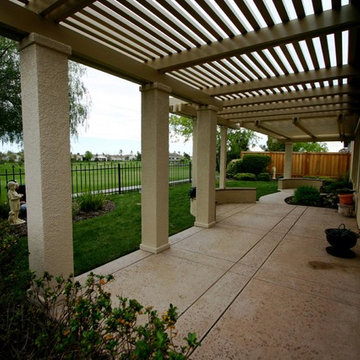
Freestanding lattice cover
Mittelgroße Klassische Pergola hinter dem Haus mit Betonplatten in San Francisco
Mittelgroße Klassische Pergola hinter dem Haus mit Betonplatten in San Francisco
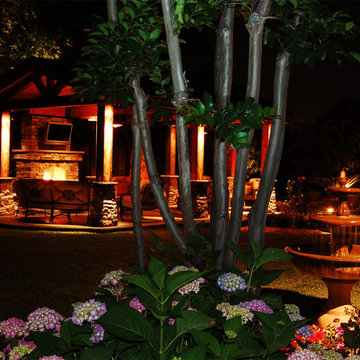
Große Klassische Pergola hinter dem Haus mit Feuerstelle und Betonplatten in San Francisco
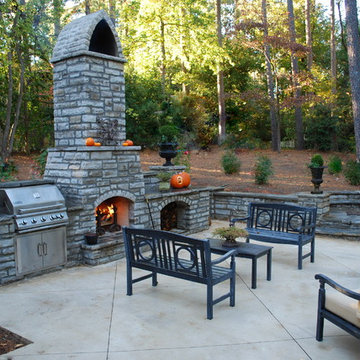
Charles Hodges
Großer, Unbedeckter Klassischer Patio hinter dem Haus mit Outdoor-Küche und Betonplatten in Atlanta
Großer, Unbedeckter Klassischer Patio hinter dem Haus mit Outdoor-Küche und Betonplatten in Atlanta
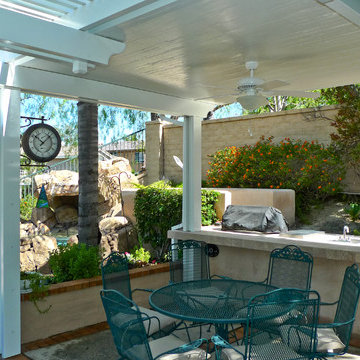
This photo set highlights a Combination Open Lattice & Solid Insulated Patio Cover project that we completed in Coto De Caza, CA. A perfect concept for those who are looking to utilize different spaces of their patio in unique ways while enjoying the look and feel of an uninterrupted shade structure. Design & Photo by Paul Goldman.
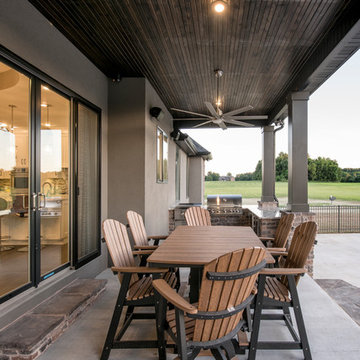
Mittelgroßer, Überdachter Klassischer Patio hinter dem Haus mit Outdoor-Küche und Betonplatten in Sonstige
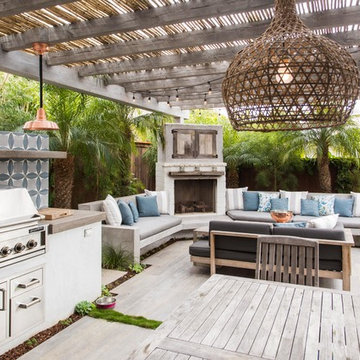
Mittelgroße Klassische Pergola hinter dem Haus mit Outdoor-Küche und Betonplatten in Los Angeles
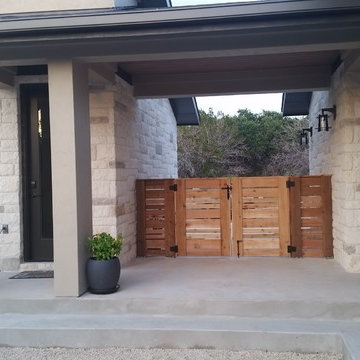
Mittelgroßer, Überdachter Klassischer Vorgarten mit Betonplatten in Austin
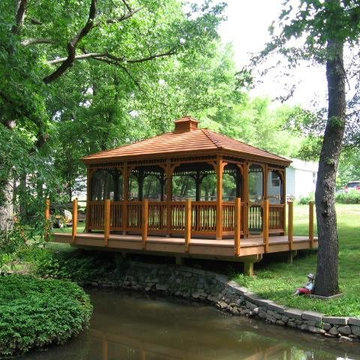
Stained Gazebo on Deck
Mittelgroßer Klassischer Patio hinter dem Haus mit Betonplatten und Gazebo in Boston
Mittelgroßer Klassischer Patio hinter dem Haus mit Betonplatten und Gazebo in Boston
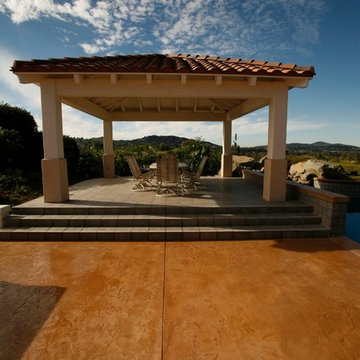
Create the look of brick, slate, flagstone, tile, or stone with Stamp-It, a cementitous overlay designed to permanently transform plain and ugly concrete into a beautiful, decorative surface.
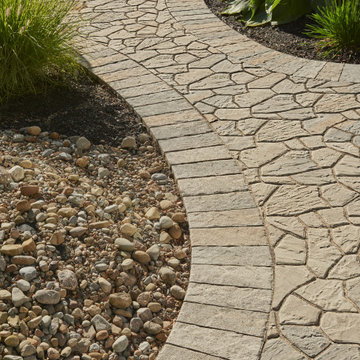
The Flagstone slab is a mosaic of carefully sculpted stone which appears to be the work of a highly skilled stonework mason. Its natural stone look comes from its random pattern where no two stones seem to be alike. By manipulating the carvings on the surface of each unit, we have created a multitude of shapes and sizes without affecting the productivity of installation; granting you with all the glory of a natural-stone look without the exorbitant installation costs. Flagstone is part of the dry cast collection. Check out our website to shop the look! https://www.techo-bloc.com/shop/slabs/flagstone-60/
Klassischer Patio mit Betonplatten Ideen und Design
13
