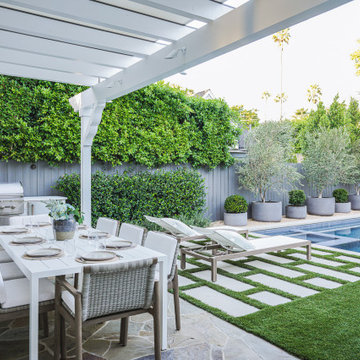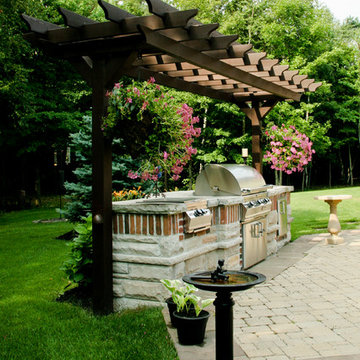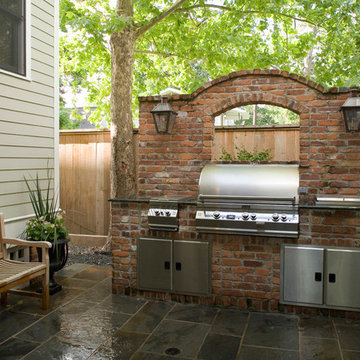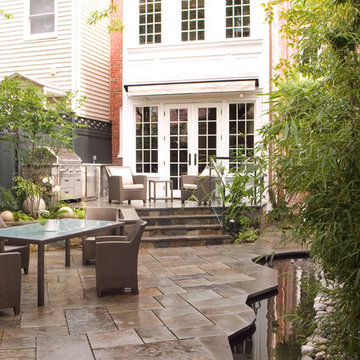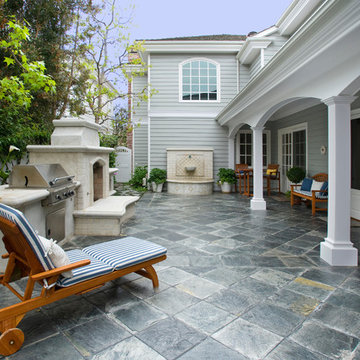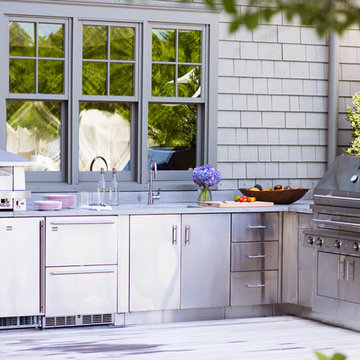Klassischer Patio mit Grillplatz Ideen und Design
Suche verfeinern:
Budget
Sortieren nach:Heute beliebt
1 – 20 von 286 Fotos
1 von 3

This Neo-prairie style home with its wide overhangs and well shaded bands of glass combines the openness of an island getaway with a “C – shaped” floor plan that gives the owners much needed privacy on a 78’ wide hillside lot. Photos by James Bruce and Merrick Ales.
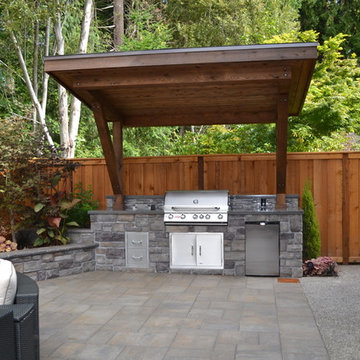
Another view encompasses the kitchen area.
Unbedeckter Klassischer Patio mit Grillplatz in Portland
Unbedeckter Klassischer Patio mit Grillplatz in Portland

Maryland Landscaping, Twilight, Pool, Pavillion, Pergola, Spa, Whirlpool, Outdoor Kitchen, Front steps by Wheats Landscaping
Geräumige Klassische Pergola hinter dem Haus mit Betonboden und Grillplatz in Washington, D.C.
Geräumige Klassische Pergola hinter dem Haus mit Betonboden und Grillplatz in Washington, D.C.

Centered on an arched pergola, the gas grill is convenient to bar seating, the refrigerator and the trash receptacle. The pergola ties into other wood structures on site and the circular bar reflects a large circular bluestone insert on the patio.
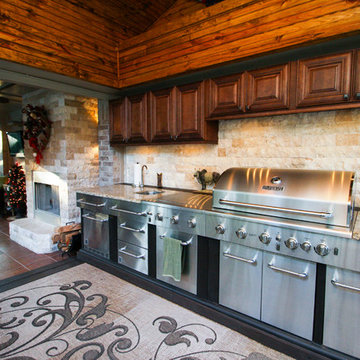
Photo Credit: Erin Weaver / Desired Photo
Großer, Überdachter Klassischer Patio hinter dem Haus mit Grillplatz in Houston
Großer, Überdachter Klassischer Patio hinter dem Haus mit Grillplatz in Houston
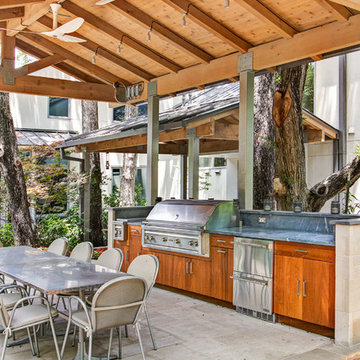
Modern/Contemporary "Crestwood Oasis" cabinets in "Belmont" slab door style, made of Teak wood with natural finish. Lynx appliances and grill.
Mittelgroßer Klassischer Patio hinter dem Haus mit Betonboden, Gazebo und Grillplatz in Dallas
Mittelgroßer Klassischer Patio hinter dem Haus mit Betonboden, Gazebo und Grillplatz in Dallas
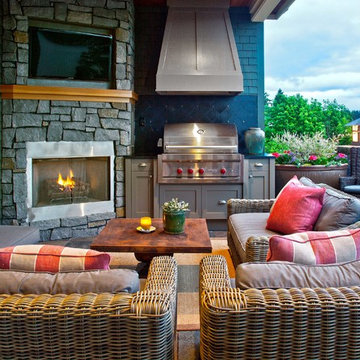
Here's one of our most recent projects that was completed in 2011. This client had just finished a major remodel of their house in 2008 and were about to enjoy Christmas in their new home. At the time, Seattle was buried under several inches of snow (a rarity for us) and the entire region was paralyzed for a few days waiting for the thaw. Our client decided to take advantage of this opportunity and was in his driveway sledding when a neighbor rushed down the drive yelling that his house was on fire. Unfortunately, the house was already engulfed in flames. Equally unfortunate was the snowstorm and the delay it caused the fire department getting to the site. By the time they arrived, the house and contents were a total loss of more than $2.2 million.
Our role in the reconstruction of this home was two-fold. The first year of our involvement was spent working with a team of forensic contractors gutting the house, cleansing it of all particulate matter, and then helping our client negotiate his insurance settlement. Once we got over these hurdles, the design work and reconstruction started. Maintaining the existing shell, we reworked the interior room arrangement to create classic great room house with a contemporary twist. Both levels of the home were opened up to take advantage of the waterfront views and flood the interiors with natural light. On the lower level, rearrangement of the walls resulted in a tripling of the size of the family room while creating an additional sitting/game room. The upper level was arranged with living spaces bookended by the Master Bedroom at one end the kitchen at the other. The open Great Room and wrap around deck create a relaxed and sophisticated living and entertainment space that is accentuated by a high level of trim and tile detail on the interior and by custom metal railings and light fixtures on the exterior.
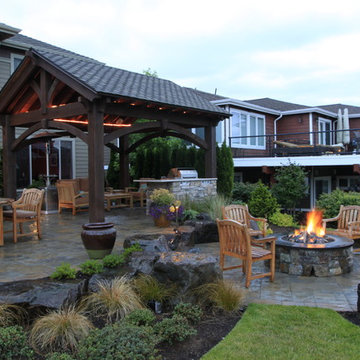
Unbedeckter Klassischer Patio mit Grillplatz in Seattle
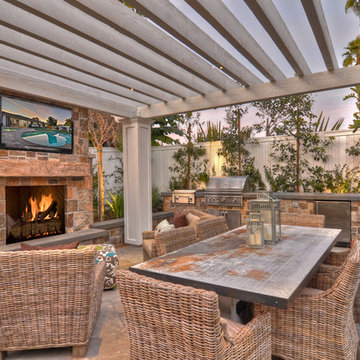
This beautiful brand new construction by Spinnaker Development in Irvine Terrace exudes the California lifestyle. With approximately 4,525 square feet of living space on over 13,300 square foot lot, this magnificent single story 5 bedroom, 4.5 bath home is complete with custom finish carpentry, a state of the art Control Four home automation system and ample amenities. The grand, gourmet kitchen opens to the great room, while a formal dining and living room with adjacent sun room open to the spectacular backyard. Ideal for entertaining, bi-fold doors allow indoor and outdoor spaces to flow. The outdoor pavilion with chef’s kitchen and bar, stone fireplace and flat screen tv creates the perfect lounge while relaxing by the sparkling pool and spa. Mature landscaping in the park like setting brings a sense of absolute privacy. The secluded master suite with custom built-in cabinetry, a walk in closet and elegant master bath is a perfect retreat. Complete with a butler’s pantry, walk in wine cellar, top of the line appliances and a 3 car garage this turnkey custom home is offered completely furnished.
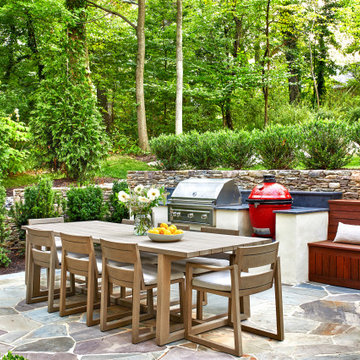
Mittelgroßer Klassischer Patio hinter dem Haus mit Natursteinplatten und Grillplatz in Washington, D.C.
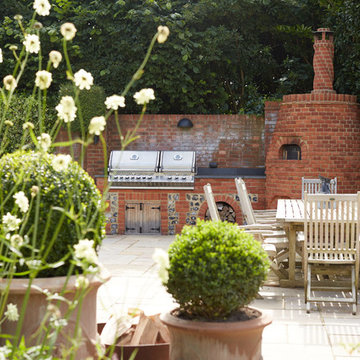
Designed by Acres Wild
Mittelgroßer Klassischer Patio hinter dem Haus mit Natursteinplatten und Grillplatz in Sussex
Mittelgroßer Klassischer Patio hinter dem Haus mit Natursteinplatten und Grillplatz in Sussex
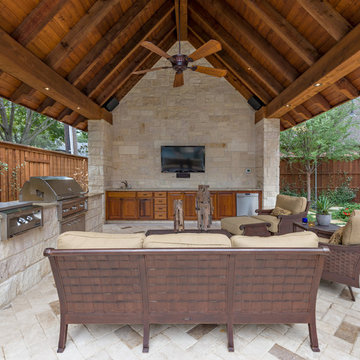
A backyard retreat in Dallas, Texas that features a wonderful outdoor living area and luxury swimming pool. This private oasis features a custom designed covered outdoor living pavilion with exposed timber beams and stone columns. The pavilion also features an BBQ grill, outdoor kitchen and seating area for entertaining the entire family. The luxury swimming pool features a travertine terrace and limestone coping. A backdrop fountain feature with decorative spouts, urns and tile which provides a focal feature and relaxing background noise.
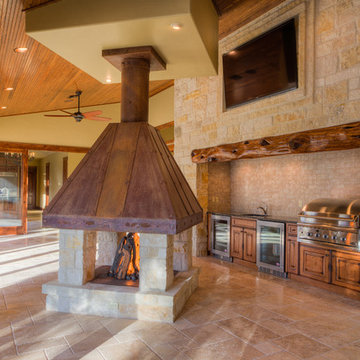
Convertible Outdoor Kitchen Design featuring Perlick outdoor refrigeration and DCS built-in grill. Cabinetry & Appliances by Factory Builder Stores. General Contractor: Venditti & Sons LLC. Photos courtesy of Kerrville Photo.
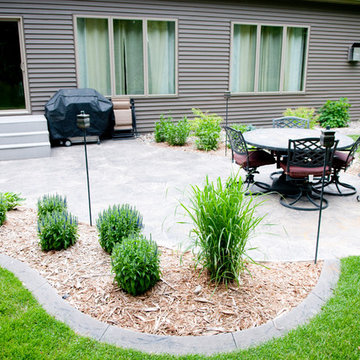
Your Style, Your Home - Jordahl Custom Homes
Klassischer Patio hinter dem Haus mit Grillplatz in Minneapolis
Klassischer Patio hinter dem Haus mit Grillplatz in Minneapolis
Klassischer Patio mit Grillplatz Ideen und Design
1
