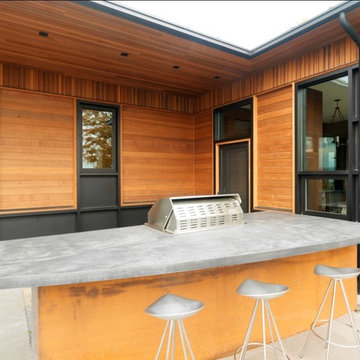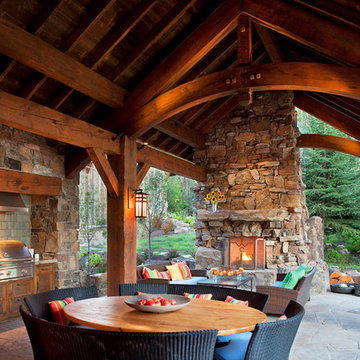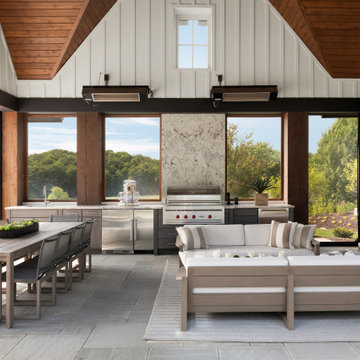Rustikaler Patio mit Grillplatz Ideen und Design
Suche verfeinern:
Budget
Sortieren nach:Heute beliebt
1 – 20 von 51 Fotos
1 von 3
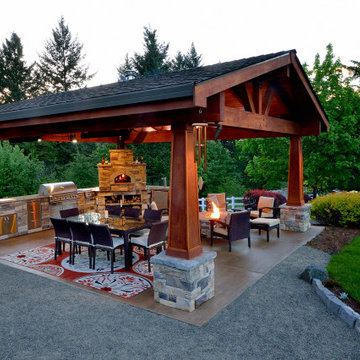
Großer, Gefliester Rustikaler Patio hinter dem Haus mit Gazebo und Grillplatz in Portland
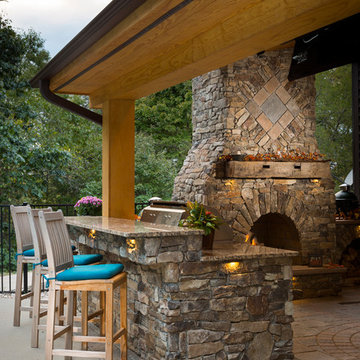
Rustikale Pergola hinter dem Haus mit Pflastersteinen und Grillplatz in Raleigh
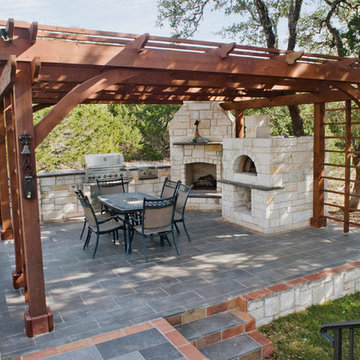
This hill country home has several outdoor living spaces including this outdoor kitchen hangout.
The stone flooring is 12x24 Cantera stone tile in Recinto color. It is accented with 6x12 Antique Saltillo tile - also known as antique terra cotta tile. The pergola is custom stained to match it rustic outdoor surroundings.
The coping edges are also Cantera stone coping pieces in Recinto. This is similar to a volcanic rock.
Drive up to practical luxury in this Hill Country Spanish Style home. The home is a classic hacienda architecture layout. It features 5 bedrooms, 2 outdoor living areas, and plenty of land to roam.
Classic materials used include:
Saltillo Tile - also known as terracotta tile, Spanish tile, Mexican tile, or Quarry tile
Cantera Stone - feature in Pinon, Tobacco Brown and Recinto colors
Copper sinks and copper sconce lighting
Travertine Flooring
Cantera Stone tile
Brick Pavers
Photos Provided by
April Mae Creative
aprilmaecreative.com
Tile provided by Rustico Tile and Stone - RusticoTile.com or call (512) 260-9111 / info@rusticotile.com
Construction by MelRay Corporation
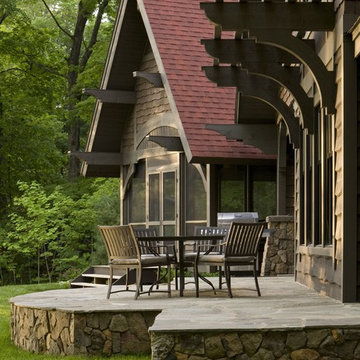
Stone also plays an important role in creating the desired character for this project. This stone terrace shown here uses a dry laid technique using Chief River veneer and full range random cut blue stone deck.
Photo: Paul Crosby
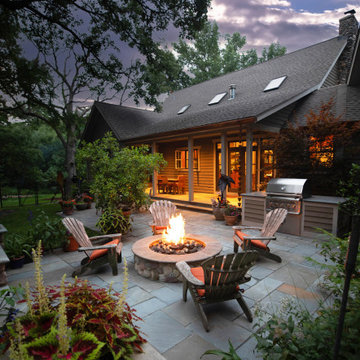
Mittelgroßer, Überdachter Rustikaler Patio hinter dem Haus mit Natursteinplatten und Grillplatz in Chicago
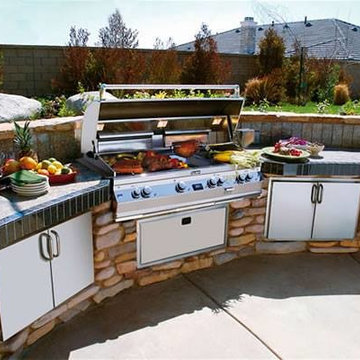
Großer, Unbedeckter Uriger Patio hinter dem Haus mit Betonplatten und Grillplatz in Phoenix
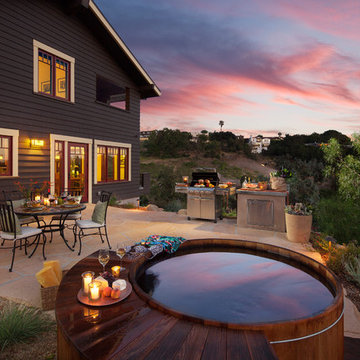
Patio and exterior.
Rustikaler Patio hinter dem Haus mit Grillplatz in Santa Barbara
Rustikaler Patio hinter dem Haus mit Grillplatz in Santa Barbara
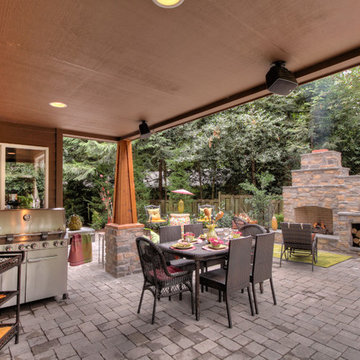
Paver Patio in outdoor living room Pizza oven, outdoor fireplace, outdoor living area. dining area, gas grill and chef station
Rustikaler Patio mit Grillplatz in Portland
Rustikaler Patio mit Grillplatz in Portland
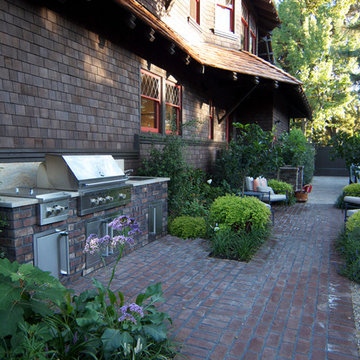
Situated in old Palo Alto, CA, this historic 1905 Craftsman style home now has a stunning landscape to match its custom hand-crafted interior. Our firm had a blank slate with the landscape, and carved out a number of spaces that this young and vibrant family could use for gathering, entertaining, dining, gardening and general relaxation. Mature screen planting, colorful perennials, citrus trees, ornamental grasses, and lots of depth and texture are found throughout the many planting beds. In effort to conserve water, the main open spaces were covered with a foot friendly, decorative gravel. Giving the family a great space for large gatherings, all while saving water.
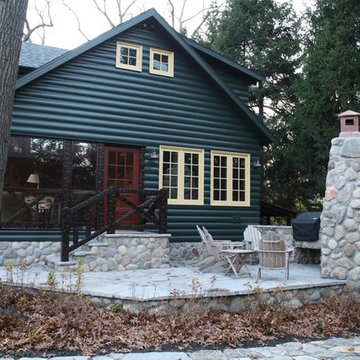
This original 1930's Michiana Log home was updated for year round use with an addition that included an Entry, connecting to a new two-car garage, Master Suite, Dining Room, Office, Bunk Room, and Screen Porch. Careful design consideration was given to maintaining the original cabin aesthetic, including the exterior materials and the intimacy of the interior spaces. Privacy and the creation of outdoor spaces was also a priority.
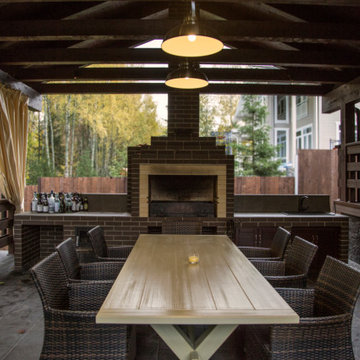
Большая веранда с жаровней и кухней для больших и малых застолий.
Großer, Gefliester, Überdachter Uriger Patio hinter dem Haus mit Grillplatz in Moskau
Großer, Gefliester, Überdachter Uriger Patio hinter dem Haus mit Grillplatz in Moskau

This outdoor kitchen has all of the amenities you could ever ask for in an outdoor space! The all weather Nature Kast cabinets are built to last a lifetime! They will withstand UV exposure, wind, rain, heat, or snow! The louver doors are beautiful and have the Weathered Graphite finish applied. All of the client's high end appliances were carefully planned to maintain functionality and optimal storage for all of their cooking needs. The curved egg grill cabinet is a highlight of this kitchen. Also included in this kitchen are a sink, waste basket pullout, double gas burner, kegerator cabinet, under counter refrigeration, and even a warming drawer. The appliances are by Lynx. The egg is a Kamado Joe, and the Nature Kast cabinets complete this space!
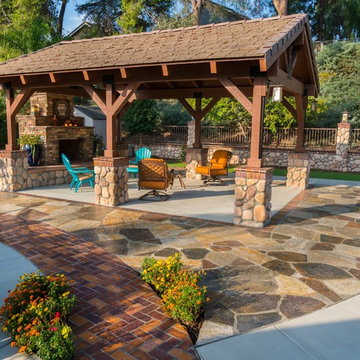
All stone work protected and enhanced with hight quality sealer.
Großer Uriger Patio hinter dem Haus mit Natursteinplatten, Gazebo und Grillplatz in Los Angeles
Großer Uriger Patio hinter dem Haus mit Natursteinplatten, Gazebo und Grillplatz in Los Angeles
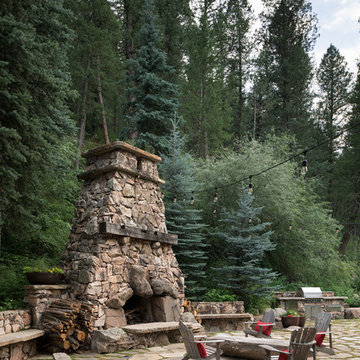
The grand fireplace stands 18 feet tall and eight feet wide and was designed with local stone from Colorado. The moss on the stone and patio add to a natural feel.
Photographed by David Lauer Photography
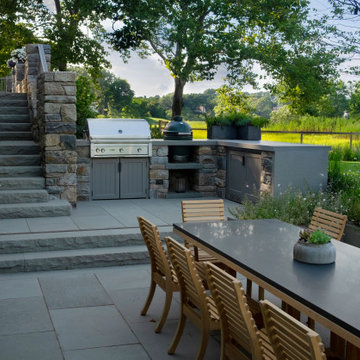
Großer, Unbedeckter Rustikaler Patio hinter dem Haus mit Betonboden und Grillplatz in New York
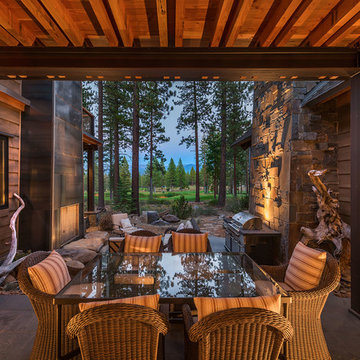
Vance Fox
Mittelgroße Urige Pergola im Innenhof mit Natursteinplatten und Grillplatz in Sacramento
Mittelgroße Urige Pergola im Innenhof mit Natursteinplatten und Grillplatz in Sacramento
Rustikaler Patio mit Grillplatz Ideen und Design
1
