Klassisches Untergeschoss Ideen und Design
Suche verfeinern:
Budget
Sortieren nach:Heute beliebt
121 – 140 von 4.131 Fotos
1 von 3
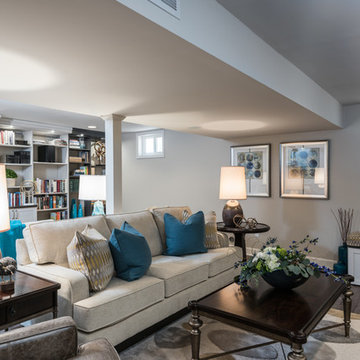
Mittelgroßes Klassisches Untergeschoss ohne Kamin mit grauer Wandfarbe und hellem Holzboden in Kansas City
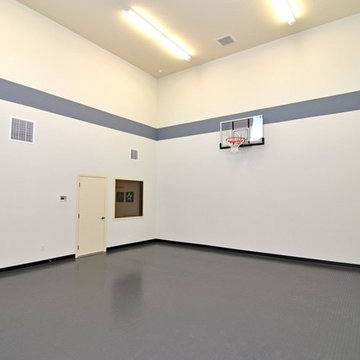
This Craftsman home gives you 5,292 square feet of heated living space spread across its three levels as follows:
1,964 sq. ft. Main Floor
1,824 sq. ft. Upper Floor
1,504 sq. ft. Lower Level
Higlights include the 2 story great room on the main floor.
Laundry on upper floor.
An indoor sports court so you can practice your 3-point shot.
The plans are available in print, PDF and CAD. And we can modify them to suit your needs.
Where do YOU want to build?
Plan Link: http://www.architecturaldesigns.com/house-plan-73333HS.asp
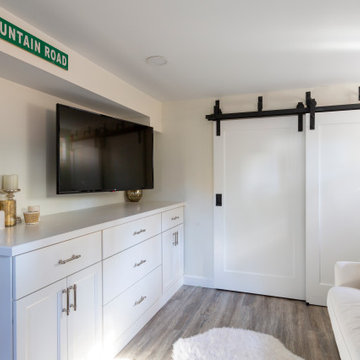
Basement Playroom with TV Built-In
Kleines Klassisches Untergeschoss in New York
Kleines Klassisches Untergeschoss in New York
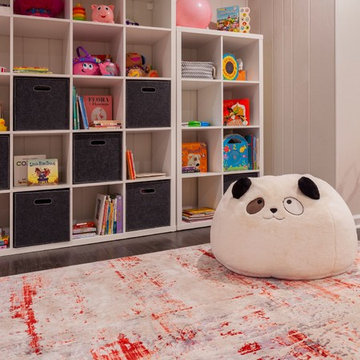
This basement renovation/playroom is a part of a whole house renovation we tackled starting in 2016, slowly and intentionally recreating each space in the house so it could be an updated, lovely space that FELT LIKE HOME to my clients.
Do you have a basement that feels dark and foreboding?
Do you long for a bright, airy, fun space to hang out in and entertain? A place for the kids to go play when it is cold and SNOWY or hotter than heck outside?
While this space previously had been quite dark and a little depressing, with fresh paint, new flooring and all the right colorful furnishings and accessories, we were able to create a fun, comfortable space for entertaining and for kids to romp & play.
A bright, happy place for this wonderful family to enjoy for years to come!
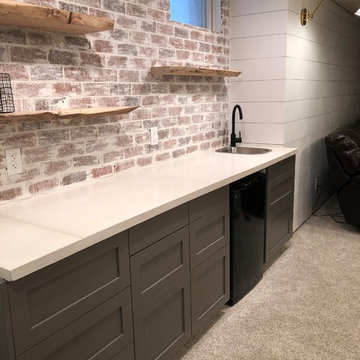
Basement Mini Bar. Gray Shaker Doors from Scherr's Cabinet & Doors on IKEA SEKTION cabinet boxes. Small Sink, Mini Fridge, Red Brick backsplash, Floating Shelves with live edges.
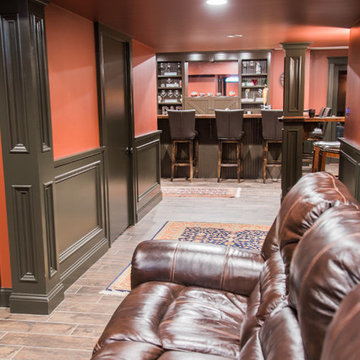
This photo is taken from the "kids" side of the basement looking onto the bar area. The door to the left houses the new powder room.
Großes Klassisches Untergeschoss ohne Kamin mit roter Wandfarbe, Laminat und braunem Boden in Boston
Großes Klassisches Untergeschoss ohne Kamin mit roter Wandfarbe, Laminat und braunem Boden in Boston
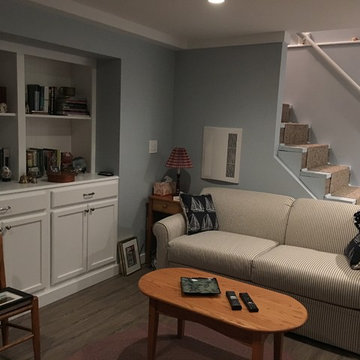
Mittelgroßes Klassisches Untergeschoss mit grauer Wandfarbe, dunklem Holzboden, Kamin, Kaminumrandung aus Holz und braunem Boden in Boston
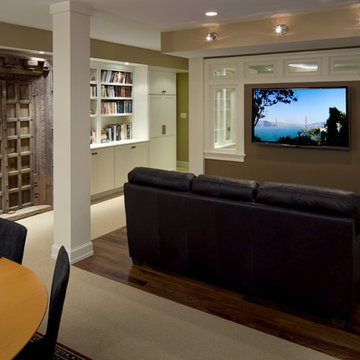
Klassisches Untergeschoss mit brauner Wandfarbe und dunklem Holzboden in Boston
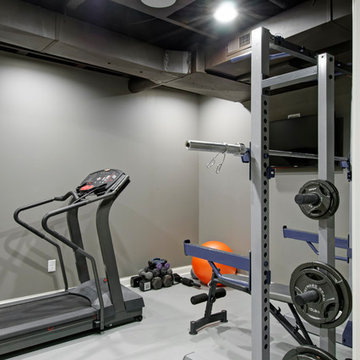
Basement Home Gym
Großes Klassisches Untergeschoss mit grauer Wandfarbe, braunem Holzboden, Kamin, Kaminumrandung aus Stein und braunem Boden in Kolumbus
Großes Klassisches Untergeschoss mit grauer Wandfarbe, braunem Holzboden, Kamin, Kaminumrandung aus Stein und braunem Boden in Kolumbus
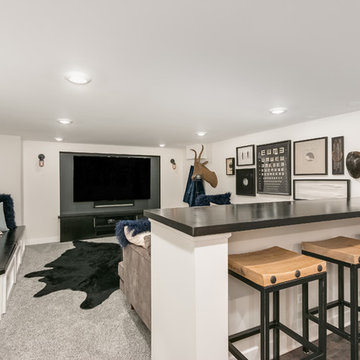
Finished Basement Company
Klassisches Untergeschoss mit weißer Wandfarbe, Teppichboden und grauem Boden in Chicago
Klassisches Untergeschoss mit weißer Wandfarbe, Teppichboden und grauem Boden in Chicago
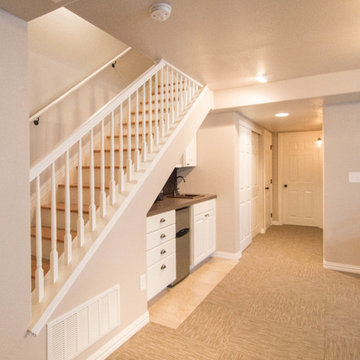
Kleines Klassisches Untergeschoss ohne Kamin mit brauner Wandfarbe und Teppichboden in Denver
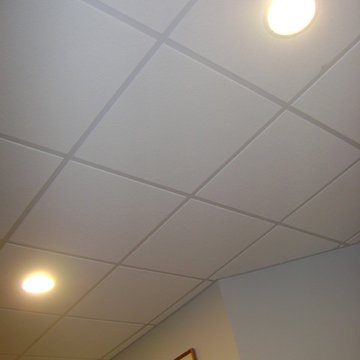
Matt Sayers
Kleines Klassisches Untergeschoss mit beiger Wandfarbe und braunem Holzboden in Detroit
Kleines Klassisches Untergeschoss mit beiger Wandfarbe und braunem Holzboden in Detroit
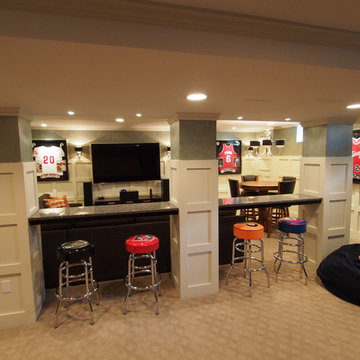
Luxury sports themed basement
Geräumiges Klassisches Untergeschoss ohne Kamin mit Teppichboden, weißer Wandfarbe und beigem Boden in New York
Geräumiges Klassisches Untergeschoss ohne Kamin mit Teppichboden, weißer Wandfarbe und beigem Boden in New York
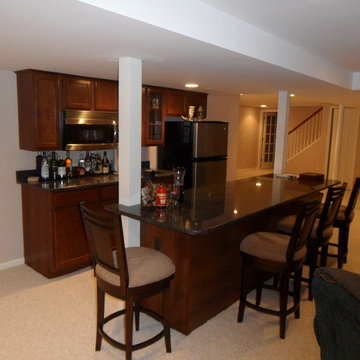
Mittelgroßes Klassisches Untergeschoss ohne Kamin mit beiger Wandfarbe und Teppichboden in Detroit
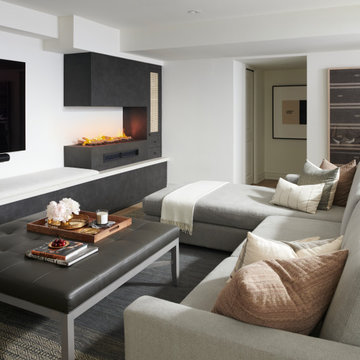
Großes Klassisches Untergeschoss mit weißer Wandfarbe, Laminat, Gaskamin, verputzter Kaminumrandung und beigem Boden in Toronto
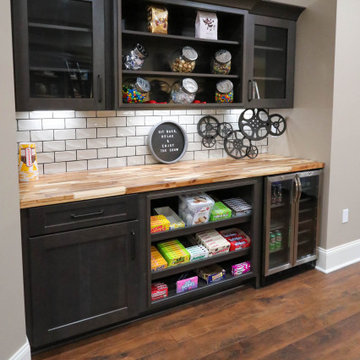
This basement remodeling project consisted of creating a kitchen which has Waypoint 650F door style cabinets in Painted Harbor on the perimeter and 650F door style cabinets in Cherry Slate on the island with Cambria Skara Brae quartz on the countertop.
A bathroom was created and installed a Waypoint DT24F door style vanity cabinet in Duraform Drift with Carrara Black quartz countertops. In the shower, Wow Liso Ice subway tile was installed with custom shower door. On the floor is Elode grey deco tile.
A movie room and popcorn/snack area was created using Waypoint 650F door style in Cherry Slate with Madera wood countertops.
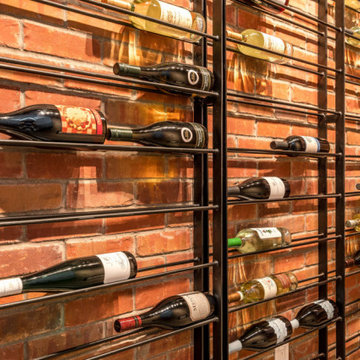
Wine room in Basement.
Klassischer Keller mit grauer Wandfarbe, Betonboden, grauem Boden und Ziegelwänden in Louisville
Klassischer Keller mit grauer Wandfarbe, Betonboden, grauem Boden und Ziegelwänden in Louisville
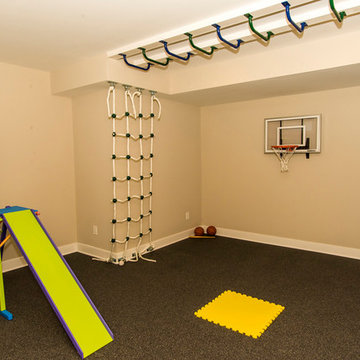
Wow! Check out this indoor climbing gym and play room that Janet Aurora created for her clients. Rock climbing, rope climbing, basketball, mini jungle gym with slide with a durable rubber floor!
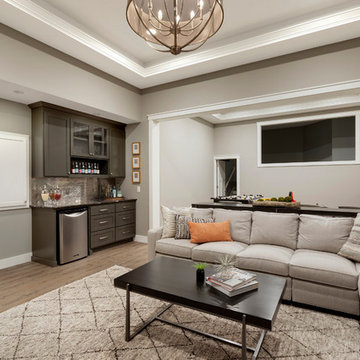
In the large space, we added framing detail to separate the room into a joined, but visually zoned room. This allowed us to have a separate area for the kids games and a space for gathering around the TV during a moving or while watching sports.
We added a large ceiling light to lower the ceiling in the space as well as soffits to give more visual dimension to the room.
A large slip in cabinet tucks under the stairs for easy access to components.
The large interior window and door lead to an upper office area that overlooks the room.
Photos by Spacecrafting Photography.
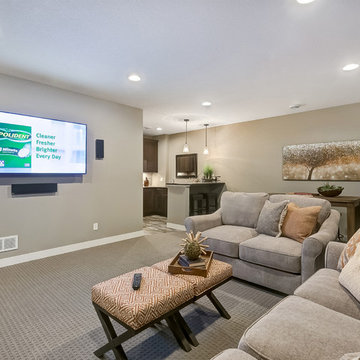
Mittelgroßes Klassisches Untergeschoss ohne Kamin mit beiger Wandfarbe, Teppichboden und beigem Boden in Minneapolis
Klassisches Untergeschoss Ideen und Design
7