Rustikales Untergeschoss Ideen und Design
Suche verfeinern:
Budget
Sortieren nach:Heute beliebt
1 – 20 von 805 Fotos
1 von 3

Spacecrafting
Großes Rustikales Untergeschoss mit beiger Wandfarbe, Teppichboden und Heimkino in Minneapolis
Großes Rustikales Untergeschoss mit beiger Wandfarbe, Teppichboden und Heimkino in Minneapolis

Großes Rustikales Untergeschoss ohne Kamin mit roter Wandfarbe, Betonboden und braunem Boden in Sonstige
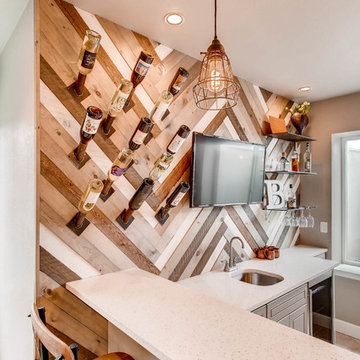
Custom, farm-like basement space with an accent barn wood wall in the wet bar.
Großes Uriges Untergeschoss ohne Kamin mit beiger Wandfarbe, Teppichboden und beigem Boden in Denver
Großes Uriges Untergeschoss ohne Kamin mit beiger Wandfarbe, Teppichboden und beigem Boden in Denver
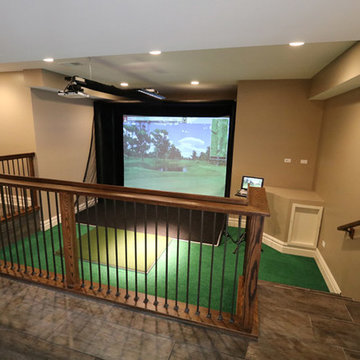
DJK Custom Homes
Geräumiges Uriges Untergeschoss mit beiger Wandfarbe, Keramikboden und grauem Boden in Chicago
Geräumiges Uriges Untergeschoss mit beiger Wandfarbe, Keramikboden und grauem Boden in Chicago
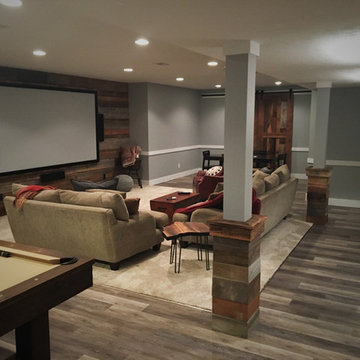
Complete transformation from a cold, dark, and unused basement, into a warm and inviting space that has character with the rustic vibe.
Mittelgroßes Uriges Untergeschoss ohne Kamin mit beiger Wandfarbe und braunem Holzboden in Cleveland
Mittelgroßes Uriges Untergeschoss ohne Kamin mit beiger Wandfarbe und braunem Holzboden in Cleveland

Mittelgroßer Rustikaler Keller ohne Kamin mit beiger Wandfarbe, dunklem Holzboden und braunem Boden in Indianapolis

Paul Markert, Markert Photo, Inc.
Kleines Rustikales Untergeschoss ohne Kamin mit beiger Wandfarbe, Keramikboden und braunem Boden in Minneapolis
Kleines Rustikales Untergeschoss ohne Kamin mit beiger Wandfarbe, Keramikboden und braunem Boden in Minneapolis
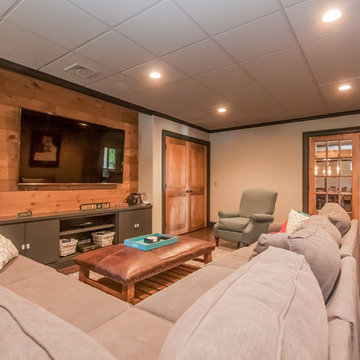
The paneled TV wall creates the perfect spot to kick back and watch a movie.
Großes Uriges Untergeschoss mit grauer Wandfarbe, braunem Holzboden und braunem Boden in Boston
Großes Uriges Untergeschoss mit grauer Wandfarbe, braunem Holzboden und braunem Boden in Boston
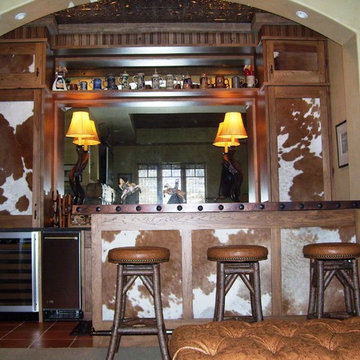
Mittelgroßes Uriges Untergeschoss ohne Kamin mit beiger Wandfarbe, Porzellan-Bodenfliesen und braunem Boden in Denver
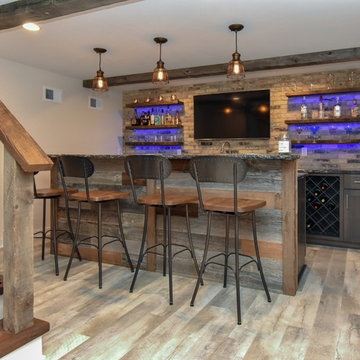
A dark and dingy basement is now the most popular area of this family’s home. The new basement enhances and expands their living area, giving them a relaxing space for watching movies together and a separate, swanky bar area for watching sports games.
The design creatively uses reclaimed barnwood throughout the space, including ceiling beams, the staircase, the face of the bar, the TV wall in the seating area, open shelving and a sliding barn door.
The client wanted a masculine bar area for hosting friends/family. It’s the perfect space for watching games and serving drinks. The bar area features hickory cabinets with a granite stain, quartz countertops and an undermount sink. There is plenty of cabinet storage, floating shelves for displaying bottles/glassware, a wine shelf and beverage cooler.
The most notable feature of the bar is the color changing LED strip lighting under the shelves. The lights illuminate the bottles on the shelves and the cream city brick wall. The lighting makes the space feel upscale and creates a great atmosphere when the homeowners are entertaining.
We sourced all the barnwood from the same torn down barn to make sure all the wood matched. We custom milled the wood for the stairs, newel posts, railings, ceiling beams, bar face, wood accent wall behind the TV, floating bar shelves and sliding barn door. Our team designed, constructed and installed the sliding barn door that separated the finished space from the laundry/storage area. The staircase leading to the basement now matches the style of the other staircase in the house, with white risers and wood treads.
Lighting is an important component of this space, as this basement is dark with no windows or natural light. Recessed lights throughout the room are on dimmers and can be adjusted accordingly. The living room is lit with an overhead light fixture and there are pendant lights over the bar.
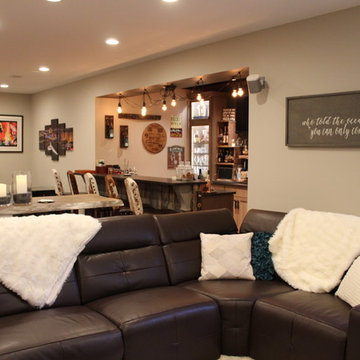
Sarah Timmer
Großes Rustikales Untergeschoss mit beiger Wandfarbe, Vinylboden, Hängekamin, gefliester Kaminumrandung und braunem Boden in Milwaukee
Großes Rustikales Untergeschoss mit beiger Wandfarbe, Vinylboden, Hängekamin, gefliester Kaminumrandung und braunem Boden in Milwaukee
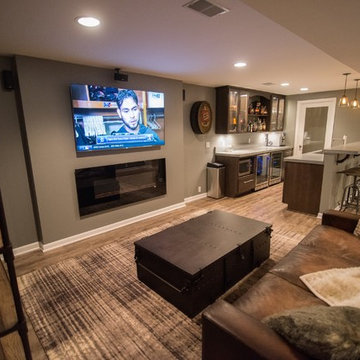
Flooring: Encore Longview Pine
Cabinets: Riverwood Bryant Maple
Countertop: Concrete Countertop
Mittelgroßes Rustikales Untergeschoss mit grauer Wandfarbe, Vinylboden, braunem Boden und Gaskamin in Detroit
Mittelgroßes Rustikales Untergeschoss mit grauer Wandfarbe, Vinylboden, braunem Boden und Gaskamin in Detroit
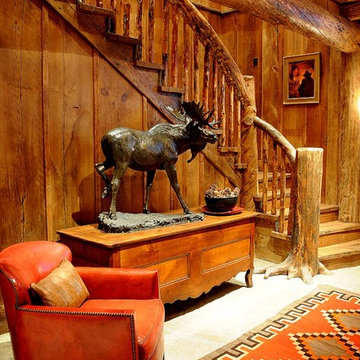
Photography by Ralph Kylloe
Rustikales Untergeschoss ohne Kamin mit Betonboden und brauner Wandfarbe in Atlanta
Rustikales Untergeschoss ohne Kamin mit Betonboden und brauner Wandfarbe in Atlanta
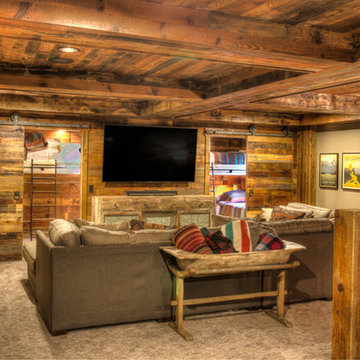
Mittelgroßes Rustikales Untergeschoss ohne Kamin mit beiger Wandfarbe, Teppichboden und grauem Boden in Minneapolis
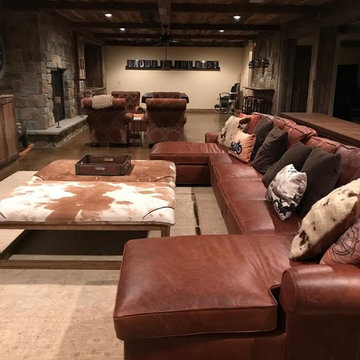
Großes Uriges Untergeschoss ohne Kamin mit beiger Wandfarbe, Betonboden und braunem Boden in Minneapolis
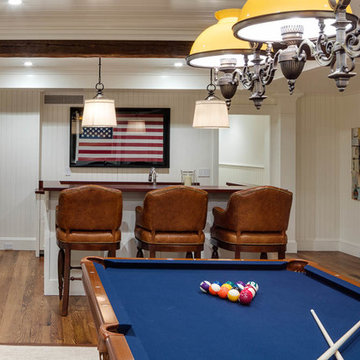
Mittelgroßes Rustikales Untergeschoss ohne Kamin mit weißer Wandfarbe und braunem Holzboden in Boston
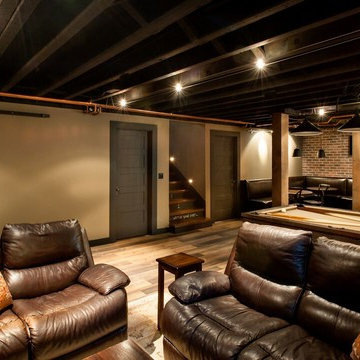
Mittelgroßes Rustikales Untergeschoss ohne Kamin mit brauner Wandfarbe, braunem Holzboden und braunem Boden in Seattle
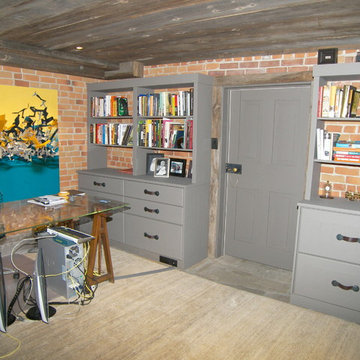
Mittelgroßes Rustikales Untergeschoss ohne Kamin mit Schieferboden und brauner Wandfarbe in New York
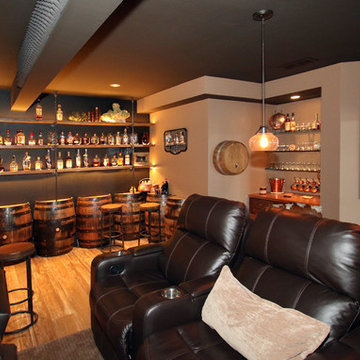
Hutzel
Großes Uriges Untergeschoss ohne Kamin mit grauer Wandfarbe und Porzellan-Bodenfliesen in Cincinnati
Großes Uriges Untergeschoss ohne Kamin mit grauer Wandfarbe und Porzellan-Bodenfliesen in Cincinnati
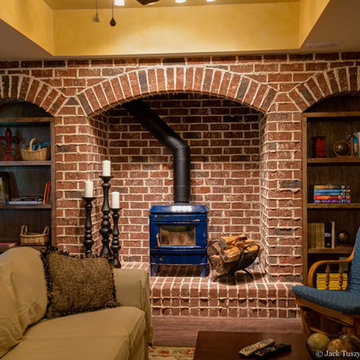
Brick and mortar, wood burning fireplace, trey ceiling, Stained bookcases
Großes Uriges Untergeschoss mit Kaminofen, Kaminumrandung aus Backstein, gelber Wandfarbe und dunklem Holzboden in Atlanta
Großes Uriges Untergeschoss mit Kaminofen, Kaminumrandung aus Backstein, gelber Wandfarbe und dunklem Holzboden in Atlanta
Rustikales Untergeschoss Ideen und Design
1