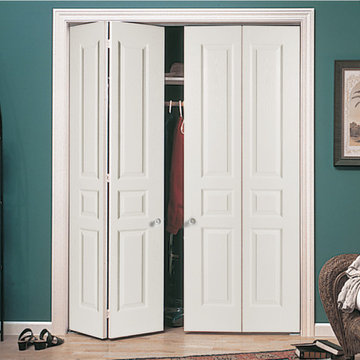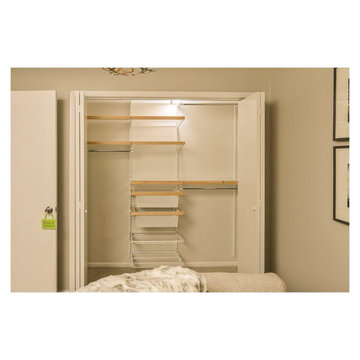Kleine Ankleidezimmer Ideen und Design
Suche verfeinern:
Budget
Sortieren nach:Heute beliebt
81 – 100 von 5.949 Fotos
1 von 2
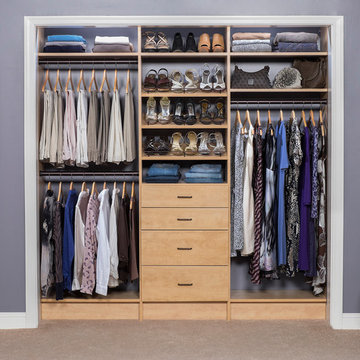
Woman's reach in closet in secret modern panel with bronze hardware.
EIngebautes, Kleines Klassisches Ankleidezimmer mit flächenbündigen Schrankfronten, hellen Holzschränken und Teppichboden in Phoenix
EIngebautes, Kleines Klassisches Ankleidezimmer mit flächenbündigen Schrankfronten, hellen Holzschränken und Teppichboden in Phoenix
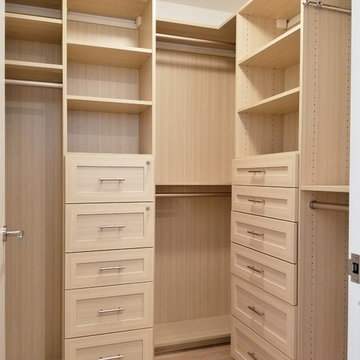
THIS SMALL WALK-IN CLOSET DONE IN ETCHED SUMMER BREEZE FINISH WITH SMALL SHAKERS DRAWERS STYLE FEATURE A LONG HANGING AREA AND PLENTY OF REGULAR HANGING. 11 DRAWERS INCLUDING TWO JEWELRY DRAWERS WITH JEWELRY INSERTS, TWO TILT-OUT DRAWERS FACES WITH LOCKS TO KEEP VALUABLES.
THIS CLOSET WITH IT'S PREVIOUS SETTING (ROD AND SHELF) HELD LESS THAN 10 FEET HANGING, THIS DESIGN WILL ALLOW APPROX 12 FEET OF HANGING ALONE, THE ADJUSTABLE SHELVING FOR FOLDED ITEMS, HANDBAGS AND HATS STORAGE AND PLENTY OF DRAWERS KEEPING SMALLER AND LARGER GARMENTS NEAT AND ORGANIZED
DETAILS:
*Shaker Small faces
*Full extension ball bearing slide - for all drawers
*Satin Nickel Bar Pull #H709 - for all handles
*Garment rod: Satin Nickel
PHOTOS TAKEN BY BEN AVIRAM
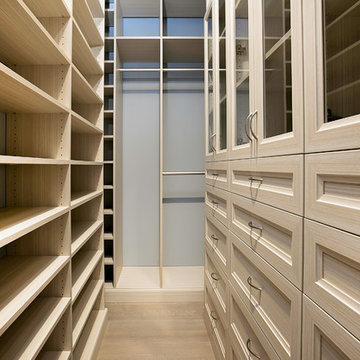
This Brooklyn home needed custom cabinets to work around the narrow master closet space. The end result is a closet with ample drawers, shelves and hanging rods to store both his and hers belongings.
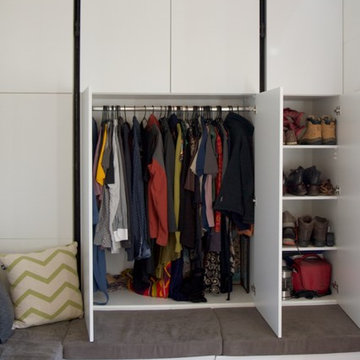
This entire wall is deep storage space. It fits heaps of stuff! Nathan Nostaw's clever remote controlled retractable bed design took away almost no storage space - just two narrow tracks.
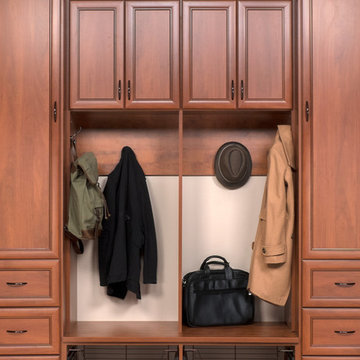
EIngebautes, Kleines, Neutrales Modernes Ankleidezimmer mit Schrankfronten mit vertiefter Füllung und hellen Holzschränken in Boston
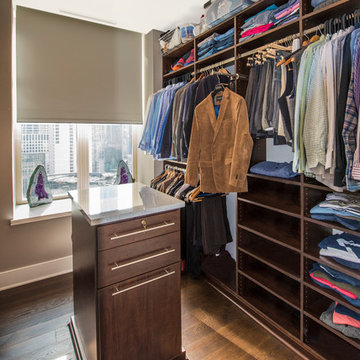
Closet design by Tim Higbee of Closet Works:
"His" side of the closet features a lot of shelving for organizing and storing a large collection of sweaters. Custom pull-outs for ties, pants and a valet pole increase functionality by allowing more items to be stored in a small space and keeping it all accessible so that it is quick and easy to find what you are looking for.
photo - Cathy Rabeler
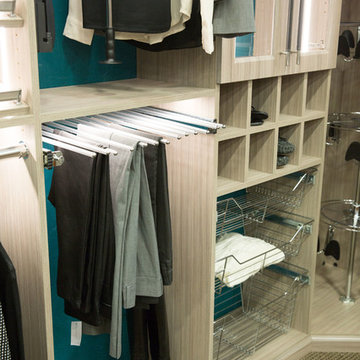
Kleiner, Neutraler Moderner Begehbarer Kleiderschrank mit hellen Holzschränken in Sonstige
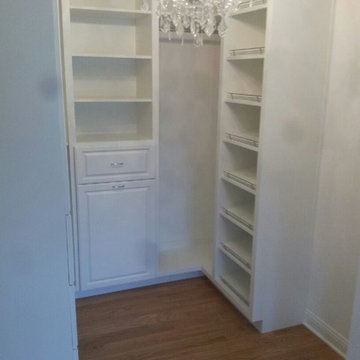
Angled shelving with shoe fences attached to the front. Extra deep corner to allow more hanging storage space. Tilt out hamper concealed behind large door on center cabinet with drawer above.
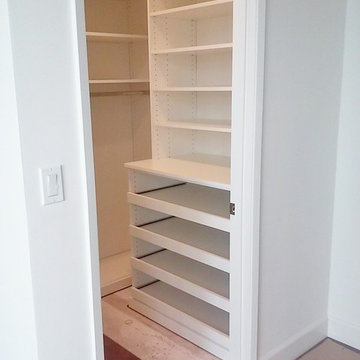
Our challenge on this project was to accommodate the client's large shoe collection in her small walk-in. To do that, we utilized some deep slide-out shelves that allowed the customer to store more than she otherwise would have had space for.
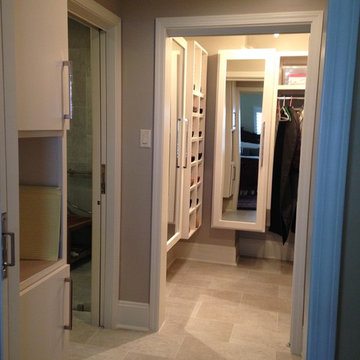
Master Closet vestibule to Master Bath
(Pocket doors open).
H. H. Furr
Kleiner, Neutraler Moderner Begehbarer Kleiderschrank mit grauen Schränken und Porzellan-Bodenfliesen in New Orleans
Kleiner, Neutraler Moderner Begehbarer Kleiderschrank mit grauen Schränken und Porzellan-Bodenfliesen in New Orleans
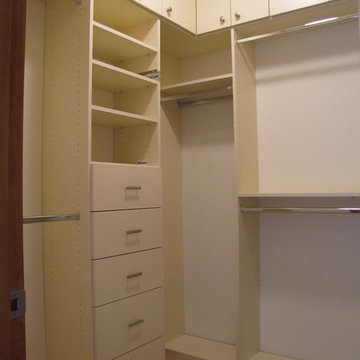
Truly custom closets can create creative storage solutions. Floor to ceiling cabinets utilize every inch of storage. Closed storage behind doors and drawers will keep the small space clutter-free.
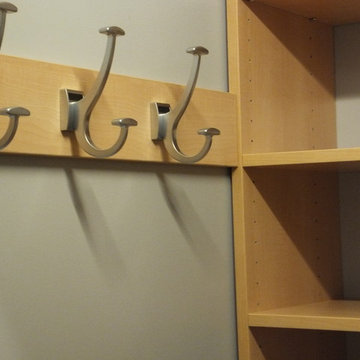
Wall hooks add function and efficiency by putting all available space to good use in this very compact metro condo walk-in.
Kleiner Klassischer Begehbarer Kleiderschrank mit offenen Schränken und weißen Schränken in Manchester
Kleiner Klassischer Begehbarer Kleiderschrank mit offenen Schränken und weißen Schränken in Manchester
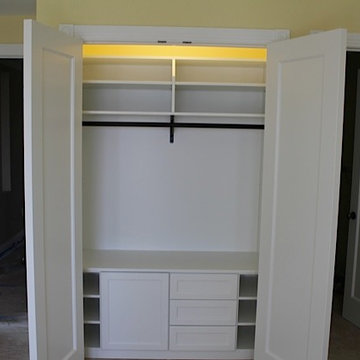
A small reach-in closet we redesigned for a client's city condo. We added hampers and drawers to increase the amount of storage room available, and went with a simple but elegant white paint job.
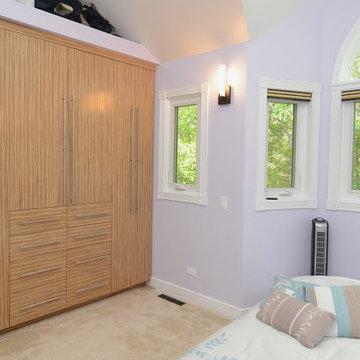
Built in closet system for added storage. Flat panel doors, Zebrawood. Bill Curran for Closet Organizing Systems
EIngebautes, Kleines, Neutrales Modernes Ankleidezimmer mit flächenbündigen Schrankfronten, hellen Holzschränken und Teppichboden in Chicago
EIngebautes, Kleines, Neutrales Modernes Ankleidezimmer mit flächenbündigen Schrankfronten, hellen Holzschränken und Teppichboden in Chicago
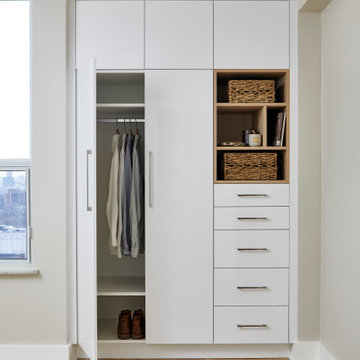
Kleines, Neutrales Modernes Ankleidezimmer mit Einbauschrank, flächenbündigen Schrankfronten, weißen Schränken, hellem Holzboden und braunem Boden in Toronto
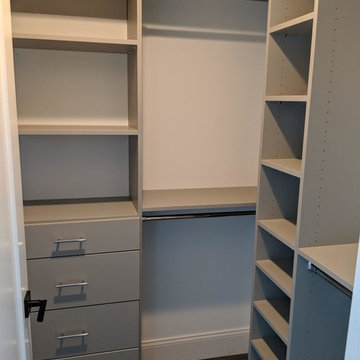
Kleiner Klassischer Begehbarer Kleiderschrank mit flächenbündigen Schrankfronten, grauen Schränken, dunklem Holzboden und braunem Boden in New York
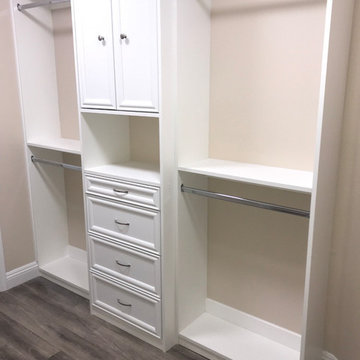
Walk-in closet with custom cabinetry, new wall paint and new luxury vinyl plank flooring.
Kleiner, Neutraler Klassischer Begehbarer Kleiderschrank mit Schrankfronten im Shaker-Stil, weißen Schränken, Vinylboden und braunem Boden in Las Vegas
Kleiner, Neutraler Klassischer Begehbarer Kleiderschrank mit Schrankfronten im Shaker-Stil, weißen Schränken, Vinylboden und braunem Boden in Las Vegas
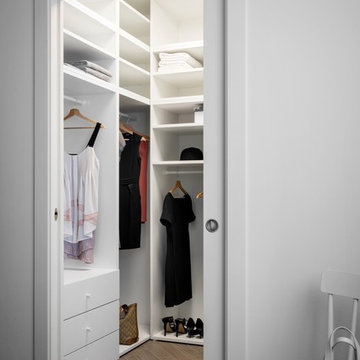
Walk-in closet co pavimento in gres porcellanato Blu Style mod. Vesta Arborea 10x60 cm con stucco color 134 seta e posa a spina di pesce, mobili linea Platsa di Ikea, porta scorrevole, sedia NORRARYD di Ikea.
Fotografia di Giacomo Introzzi
Kleine Ankleidezimmer Ideen und Design
5
