Kleine Ankleidezimmer Ideen und Design
Suche verfeinern:
Budget
Sortieren nach:Heute beliebt
21 – 40 von 5.949 Fotos
1 von 2
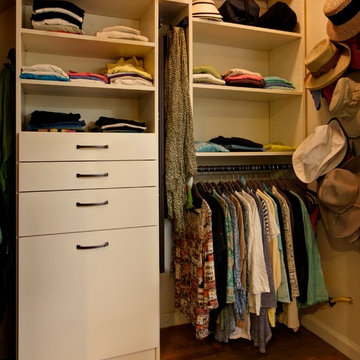
Kleines, Neutrales, EIngebautes Klassisches Ankleidezimmer mit flächenbündigen Schrankfronten, weißen Schränken, braunem Holzboden und braunem Boden in New York
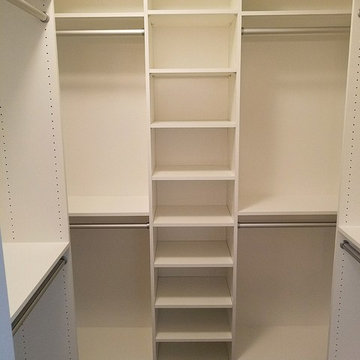
Kleiner Uriger Begehbarer Kleiderschrank mit flächenbündigen Schrankfronten, weißen Schränken, Teppichboden und braunem Boden in Sonstige
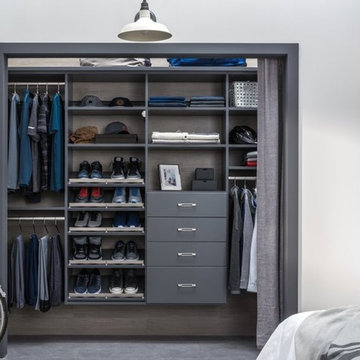
EIngebautes, Kleines, Neutrales Klassisches Ankleidezimmer mit grauen Schränken und Teppichboden in Sonstige
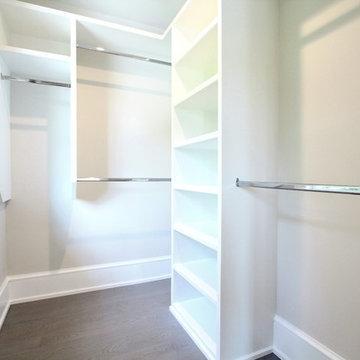
Neutraler, Kleiner Moderner Begehbarer Kleiderschrank mit offenen Schränken, weißen Schränken, braunem Holzboden und braunem Boden in New York
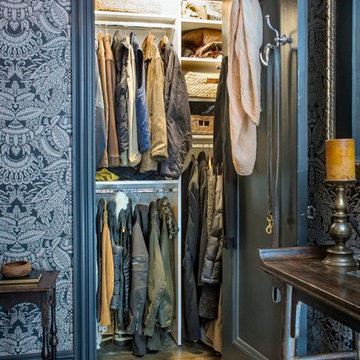
EIngebautes, Kleines, Neutrales Eklektisches Ankleidezimmer mit offenen Schränken, weißen Schränken und braunem Holzboden in Orange County
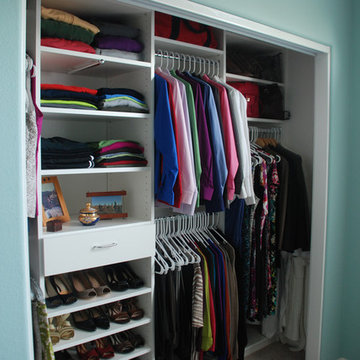
Personalized to your needs, I offer hundreds of ways to customize your reach-in closet design. I will help you select from accessories and elements that enhance your personal style while best conforming to your budgetary requirements. Whether your taste is Contemporary, Eclectic or somewhere in between, you are guaranteed to find the finishes, moldings and embellishments you need to create a unique design.
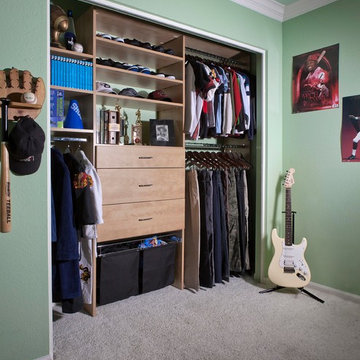
Boy's reach in closet in secret modern panel.
EIngebautes, Kleines Klassisches Ankleidezimmer mit flächenbündigen Schrankfronten, hellen Holzschränken und Teppichboden in Phoenix
EIngebautes, Kleines Klassisches Ankleidezimmer mit flächenbündigen Schrankfronten, hellen Holzschränken und Teppichboden in Phoenix
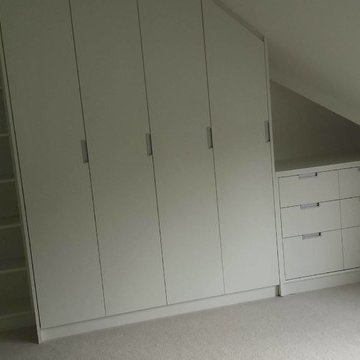
Bespoke fitted wardrobe in loft converted bedroom.
Awkward space fitted wardrobe and chest drawers.
EIngebautes, Kleines, Neutrales Modernes Ankleidezimmer in Sonstige
EIngebautes, Kleines, Neutrales Modernes Ankleidezimmer in Sonstige
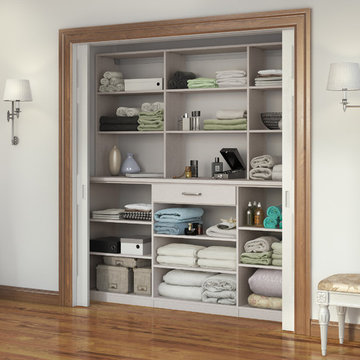
This straightforward storage configuration provides necessary organization for sheets, blankets and other necessities.
EIngebautes, Kleines, Neutrales Modernes Ankleidezimmer mit offenen Schränken, weißen Schränken und braunem Holzboden in Nashville
EIngebautes, Kleines, Neutrales Modernes Ankleidezimmer mit offenen Schränken, weißen Schränken und braunem Holzboden in Nashville
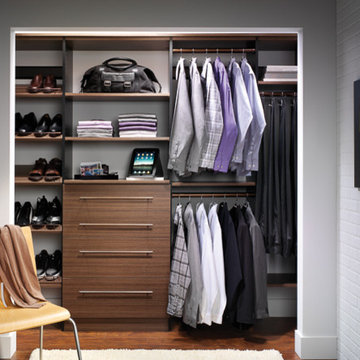
EIngebautes, Kleines Klassisches Ankleidezimmer mit flächenbündigen Schrankfronten, dunklen Holzschränken, dunklem Holzboden und braunem Boden in Jacksonville
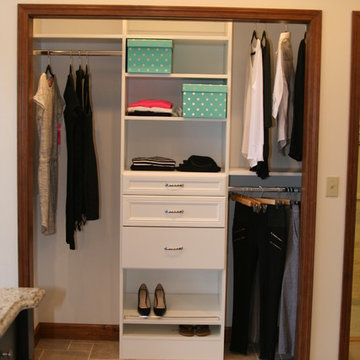
Brittany Lipscomb
EIngebautes, Kleines, Neutrales Modernes Ankleidezimmer mit profilierten Schrankfronten und weißen Schränken in Indianapolis
EIngebautes, Kleines, Neutrales Modernes Ankleidezimmer mit profilierten Schrankfronten und weißen Schränken in Indianapolis
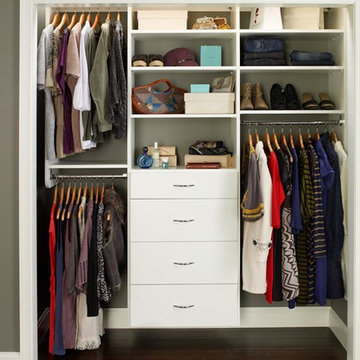
EIngebautes, Kleines, Neutrales Klassisches Ankleidezimmer mit flächenbündigen Schrankfronten, weißen Schränken, dunklem Holzboden und braunem Boden in Toronto
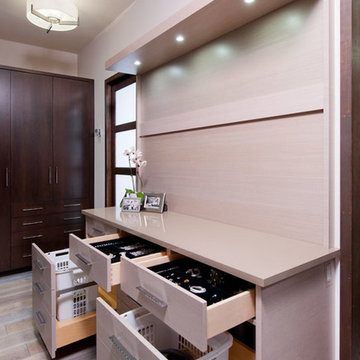
Craig Thompson Photography
Kleines, Neutrales Modernes Ankleidezimmer mit Ankleidebereich, dunklen Holzschränken, hellem Holzboden, grauem Boden und flächenbündigen Schrankfronten in Sonstige
Kleines, Neutrales Modernes Ankleidezimmer mit Ankleidebereich, dunklen Holzschränken, hellem Holzboden, grauem Boden und flächenbündigen Schrankfronten in Sonstige
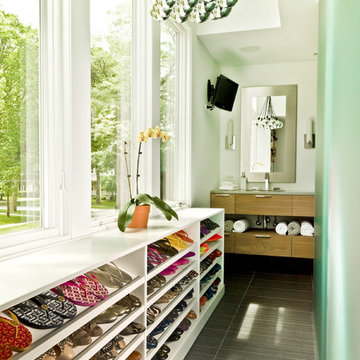
Cynthia Lynn
Kleiner Moderner Begehbarer Kleiderschrank mit offenen Schränken, weißen Schränken und grauem Boden in Chicago
Kleiner Moderner Begehbarer Kleiderschrank mit offenen Schränken, weißen Schränken und grauem Boden in Chicago
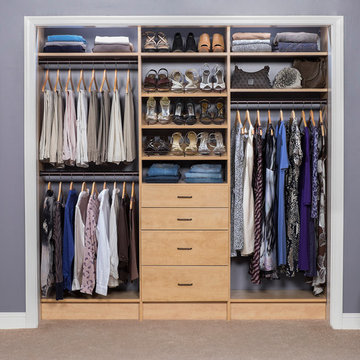
EIngebautes, Kleines Klassisches Ankleidezimmer mit flächenbündigen Schrankfronten und hellen Holzschränken in Denver
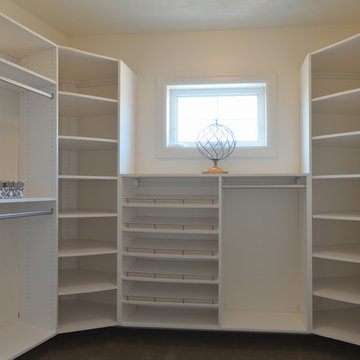
Kleiner, Neutraler Klassischer Begehbarer Kleiderschrank mit flächenbündigen Schrankfronten, weißen Schränken und Teppichboden in New York
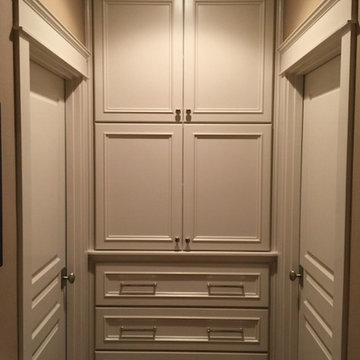
A beautiful linen closet, with cedar lined drawers was created in a dead space in the clients hallway.
Kleines, EIngebautes, Neutrales Klassisches Ankleidezimmer mit Schrankfronten mit vertiefter Füllung und weißen Schränken in Portland
Kleines, EIngebautes, Neutrales Klassisches Ankleidezimmer mit Schrankfronten mit vertiefter Füllung und weißen Schränken in Portland
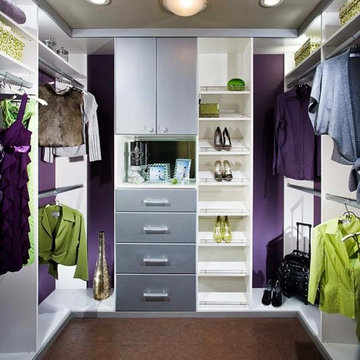
White melamine accented with brushed aluminum Bullnose faces and molding.
Kleiner, Neutraler Moderner Begehbarer Kleiderschrank mit flächenbündigen Schrankfronten und weißen Schränken in Los Angeles
Kleiner, Neutraler Moderner Begehbarer Kleiderschrank mit flächenbündigen Schrankfronten und weißen Schränken in Los Angeles

photos by Pedro Marti
The owner’s of this apartment had been living in this large working artist’s loft in Tribeca since the 70’s when they occupied the vacated space that had previously been a factory warehouse. Since then the space had been adapted for the husband and wife, both artists, to house their studios as well as living quarters for their growing family. The private areas were previously separated from the studio with a series of custom partition walls. Now that their children had grown and left home they were interested in making some changes. The major change was to take over spaces that were the children’s bedrooms and incorporate them in a new larger open living/kitchen space. The previously enclosed kitchen was enlarged creating a long eat-in counter at the now opened wall that had divided off the living room. The kitchen cabinetry capitalizes on the full height of the space with extra storage at the tops for seldom used items. The overall industrial feel of the loft emphasized by the exposed electrical and plumbing that run below the concrete ceilings was supplemented by a grid of new ceiling fans and industrial spotlights. Antique bubble glass, vintage refrigerator hinges and latches were chosen to accent simple shaker panels on the new kitchen cabinetry, including on the integrated appliances. A unique red industrial wheel faucet was selected to go with the integral black granite farm sink. The white subway tile that pre-existed in the kitchen was continued throughout the enlarged area, previously terminating 5 feet off the ground, it was expanded in a contrasting herringbone pattern to the full 12 foot height of the ceilings. This same tile motif was also used within the updated bathroom on top of a concrete-like porcelain floor tile. The bathroom also features a large white porcelain laundry sink with industrial fittings and a vintage stainless steel medicine display cabinet. Similar vintage stainless steel cabinets are also used in the studio spaces for storage. And finally black iron plumbing pipe and fittings were used in the newly outfitted closets to create hanging storage and shelving to complement the overall industrial feel.
Pedro Marti
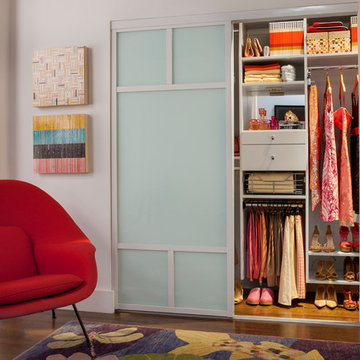
This wall hung reach-in-closet featured in white veneer and accented with polished chrome hardware can maximize your smaller closet spaces to their full potential. Our sectional silver aluminum sliding doors with frosted glass make it easy to access and close off your belongings. With extra drawers and hanging space you can display your apparel while accessories are neatly hung on sliding racks and rods. Pull-out pant racks will keep your best slacks organized and wrinkle free. Chrome baskets are a modern way to effortlessly access your important belongings. Top shelves offer room to store luggage and occasionally used items. Slanted shoe shelves make it easy to match your most fashionable footwear to any outfit. transFORM’s all-inclusive design will provide everything you need for day to day dressing, in one place.
Kleine Ankleidezimmer Ideen und Design
2