Kleine Doppelhaushälften Ideen und Design
Suche verfeinern:
Budget
Sortieren nach:Heute beliebt
141 – 160 von 357 Fotos
1 von 3
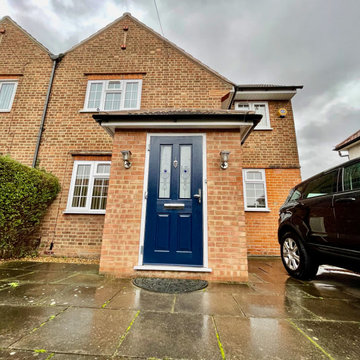
Brand new front porch made under permitted development. A great addition to any home.
Kleine Doppelhaushälfte in Sonstige
Kleine Doppelhaushälfte in Sonstige
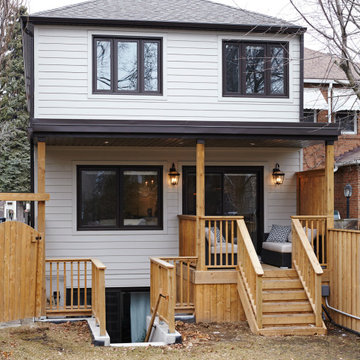
Rear addition featuring a covered basement walk-up and patio for new secondary suite at the lower level.
Kleine, Zweistöckige Doppelhaushälfte mit Faserzement-Fassade, beiger Fassadenfarbe, Walmdach und Schindeldach in Toronto
Kleine, Zweistöckige Doppelhaushälfte mit Faserzement-Fassade, beiger Fassadenfarbe, Walmdach und Schindeldach in Toronto
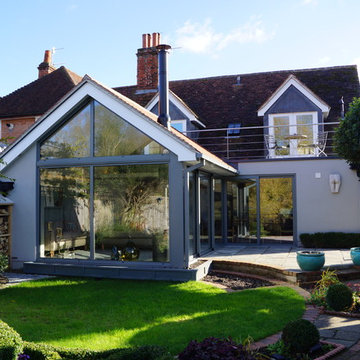
Kleine, Einstöckige Moderne Doppelhaushälfte mit Putzfassade, grauer Fassadenfarbe, Satteldach und Ziegeldach in Wiltshire
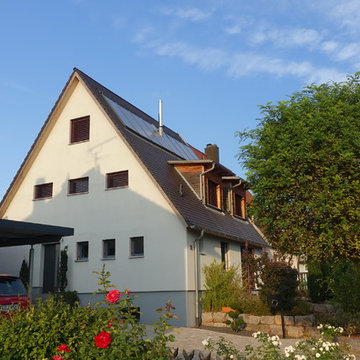
Nachher:
Spitzes, ökologisch gedämmtes Satteldach mit echten Gauben für mehr Wohnraum
Fotos by natürlich-baubio-logisch
Kleine, Zweistöckige Moderne Doppelhaushälfte mit Putzfassade, beiger Fassadenfarbe, Satteldach und Ziegeldach in Nürnberg
Kleine, Zweistöckige Moderne Doppelhaushälfte mit Putzfassade, beiger Fassadenfarbe, Satteldach und Ziegeldach in Nürnberg
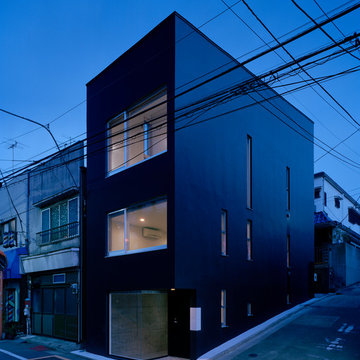
Photo Copyright nacasa and partners inc.
Kleine, Dreistöckige Moderne Doppelhaushälfte mit Betonfassade, schwarzer Fassadenfarbe, Pultdach und Blechdach in Tokio
Kleine, Dreistöckige Moderne Doppelhaushälfte mit Betonfassade, schwarzer Fassadenfarbe, Pultdach und Blechdach in Tokio
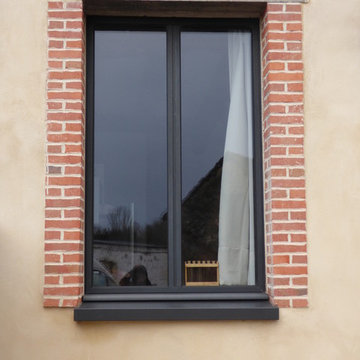
Sandra Gaultier
Kleine, Dreistöckige Landhausstil Doppelhaushälfte mit Backsteinfassade, beiger Fassadenfarbe, Walmdach und Misch-Dachdeckung in Rennes
Kleine, Dreistöckige Landhausstil Doppelhaushälfte mit Backsteinfassade, beiger Fassadenfarbe, Walmdach und Misch-Dachdeckung in Rennes
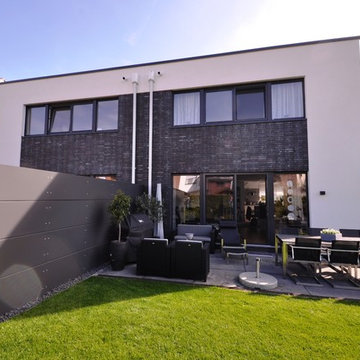
Kleine, Zweistöckige Moderne Doppelhaushälfte mit Putzfassade, weißer Fassadenfarbe und Flachdach in Düsseldorf
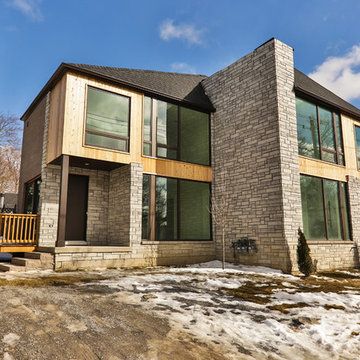
Kleine, Zweistöckige Klassische Doppelhaushälfte mit Steinfassade, grauer Fassadenfarbe, Walmdach und Schindeldach in Toronto
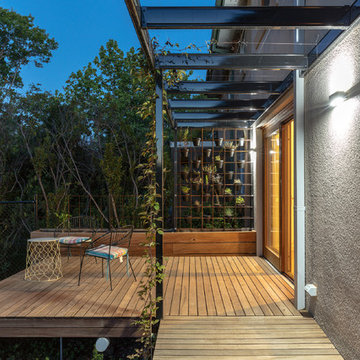
Ben Wrigley
Kleine, Zweistöckige Moderne Doppelhaushälfte mit Betonfassade, beiger Fassadenfarbe, Satteldach und Ziegeldach in Canberra - Queanbeyan
Kleine, Zweistöckige Moderne Doppelhaushälfte mit Betonfassade, beiger Fassadenfarbe, Satteldach und Ziegeldach in Canberra - Queanbeyan
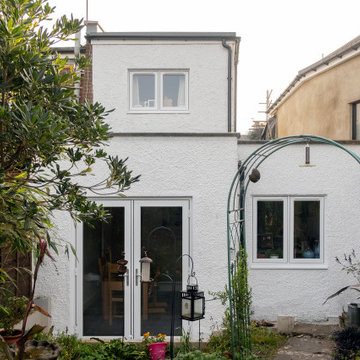
This project for the refurbishment and extension of a semi-detached Gaorgian house in Twickenham presented its challenges. The original house had been extended in different moments and the resulting layout showed a number of change of floor level and ceiling heights. The result was chaotic and the spaces felt dark and small. By replacing the existing stair and forming a new one with a skylight above, we manged to bring daylight to the middle section of the house. A first floor rear extension (to form a new bedroom) was also used as an excuse to level the ceiling. The result is a bright environment where spaces flow organically.
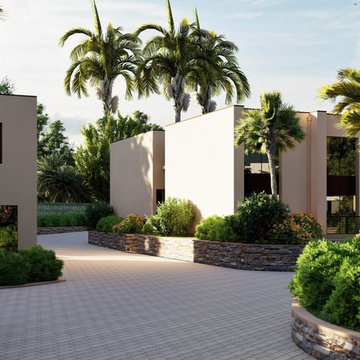
ELITE LIVING IN LILONGWE - MALAWI
Located in Area 47, this proposed 1-acre lot development containing a mix of 1 and 2 bedroom modern townhouses with a clean-line design and feel houses 41 Units. Each house also contains an indoor-outdoor living concept and an open plan living concept. Surrounded by a lush green-gated community, the project will offer young professionals a unique combination of comfort, convenience, natural beauty and tranquility.
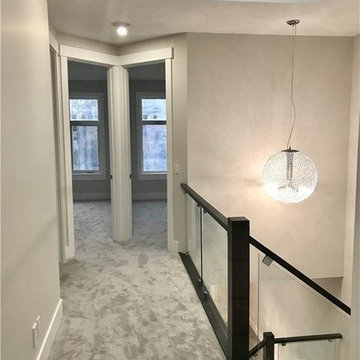
Kleine, Zweistöckige Moderne Doppelhaushälfte mit Putzfassade, grauer Fassadenfarbe, Walmdach und Schindeldach in Calgary
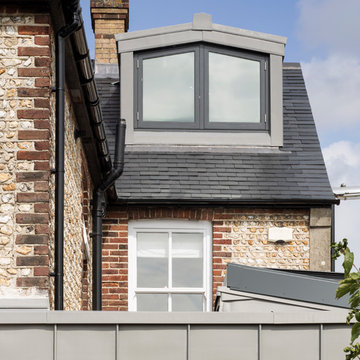
Richard Chivers www.richard chivers photography
A project in Chichester city centre to extend and improve the living and bedroom space of an end of terrace home in the conservation area.
The attic conversion has been upgraded creating a master bedroom with ensuite bathroom. A new kitchen is housed inside the single storey extension, with zinc cladding and responsive skylights
The brick and flint boundary wall has been sensitively restored and enhances the contemporary feel of the extension.
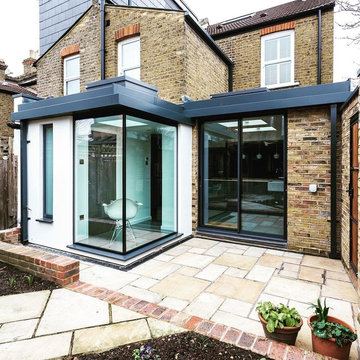
Tony Timmington
Kleine, Zweistöckige Moderne Doppelhaushälfte mit Backsteinfassade, bunter Fassadenfarbe, Flachdach und Misch-Dachdeckung in London
Kleine, Zweistöckige Moderne Doppelhaushälfte mit Backsteinfassade, bunter Fassadenfarbe, Flachdach und Misch-Dachdeckung in London
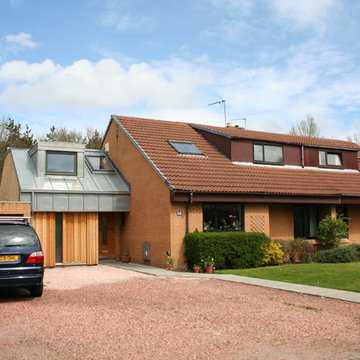
A semi-detached house with a separate garage was extended to provide storage, workshop and new bedroom accommodation. The garage was demolished to make way for the two storey extension.
The exterior was clad in Scottish larch and facing brick to match the existing brickwork. However the roof and dormers were clad in natural zinc to contrast with the heavy concrete roof tiles on the house.
Grant Bulloch Photography
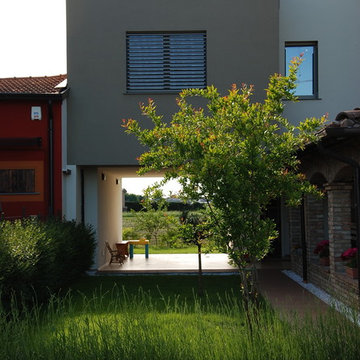
Kleine, Zweistöckige Moderne Doppelhaushälfte mit Putzfassade, beiger Fassadenfarbe, Flachdach und Blechdach in Sonstige
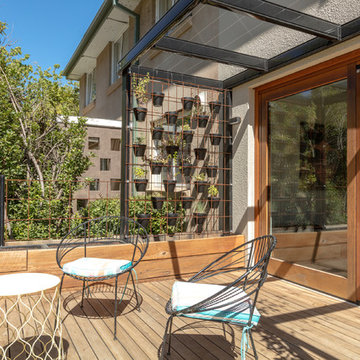
Ben Wrigley
Kleine, Zweistöckige Moderne Doppelhaushälfte mit Betonfassade, beiger Fassadenfarbe, Satteldach und Ziegeldach in Canberra - Queanbeyan
Kleine, Zweistöckige Moderne Doppelhaushälfte mit Betonfassade, beiger Fassadenfarbe, Satteldach und Ziegeldach in Canberra - Queanbeyan
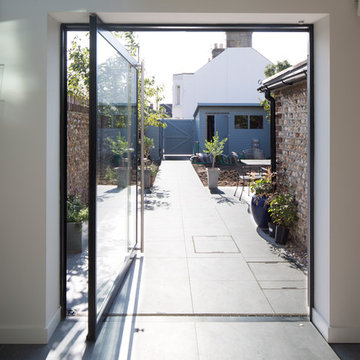
Richard Chivers www.richard chivers photography
A project in Chichester city centre to extend and improve the living and bedroom space of an end of terrace home in the conservation area.
The attic conversion has been upgraded creating a master bedroom with ensuite bathroom. A new kitchen is housed inside the single storey extension, with zinc cladding and responsive skylights
The brick and flint boundary wall has been sensitively restored and enhances the contemporary feel of the extension.
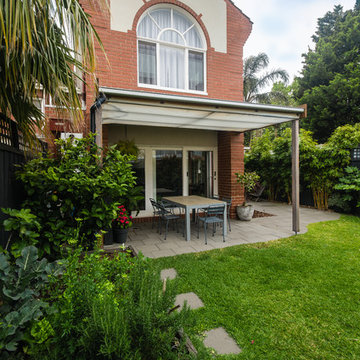
John Vos
Kleine, Zweistöckige Klassische Doppelhaushälfte mit Backsteinfassade, roter Fassadenfarbe, Satteldach und Ziegeldach in Melbourne
Kleine, Zweistöckige Klassische Doppelhaushälfte mit Backsteinfassade, roter Fassadenfarbe, Satteldach und Ziegeldach in Melbourne
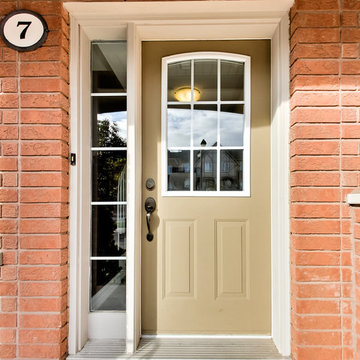
Kleine, Zweistöckige Klassische Doppelhaushälfte mit Backsteinfassade, roter Fassadenfarbe und Satteldach in Toronto
Kleine Doppelhaushälften Ideen und Design
8