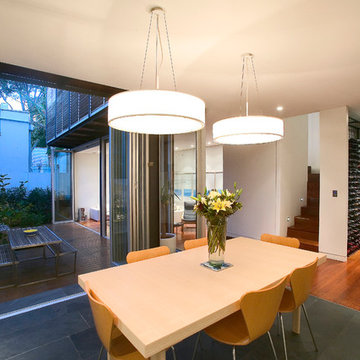Kleine Esszimmer mit Schieferboden Ideen und Design
Suche verfeinern:
Budget
Sortieren nach:Heute beliebt
61 – 80 von 82 Fotos
1 von 3
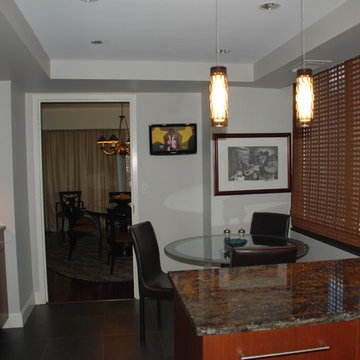
Here we look into the kitchen eating area. Originally there were wall cabinets hanging across this space and blocking the openness. Taking them our and replacing them with the pendant lights created a visual separation but not a solid wall.
Photos by Brian J. McGarry
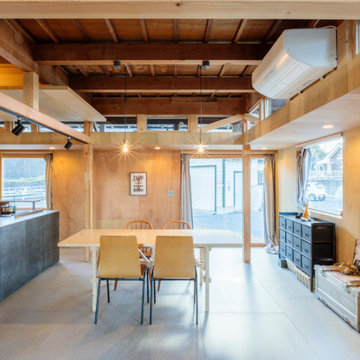
Offenes, Kleines Modernes Esszimmer mit beiger Wandfarbe, Schieferboden, grauem Boden, freigelegten Dachbalken und Holzwänden in Nagoya
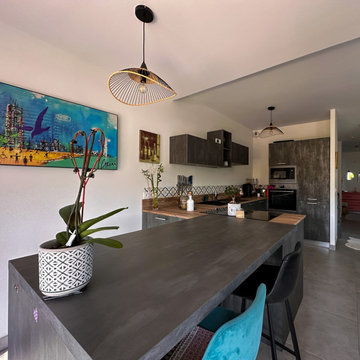
Offenes, Kleines Modernes Esszimmer mit weißer Wandfarbe, Schieferboden und grauem Boden in Grenoble
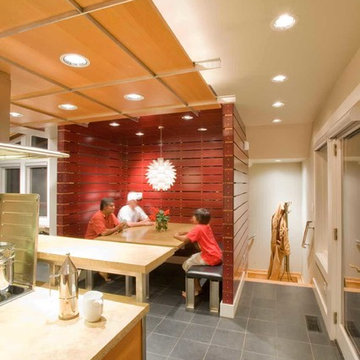
Sanjay Jani
Kleine Landhaus Wohnküche mit roter Wandfarbe und Schieferboden in Cedar Rapids
Kleine Landhaus Wohnküche mit roter Wandfarbe und Schieferboden in Cedar Rapids
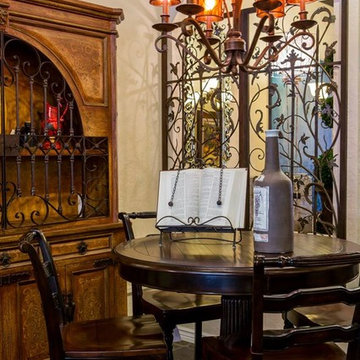
Geschlossenes, Kleines Klassisches Esszimmer ohne Kamin mit beiger Wandfarbe und Schieferboden in Boise
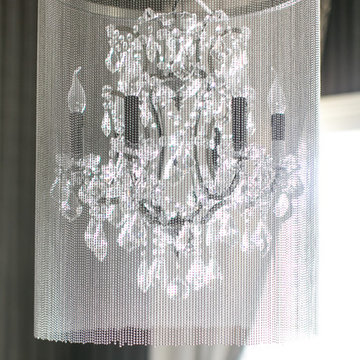
Geschlossenes, Kleines Eklektisches Esszimmer ohne Kamin mit grauer Wandfarbe, Schieferboden und braunem Boden in Orange County
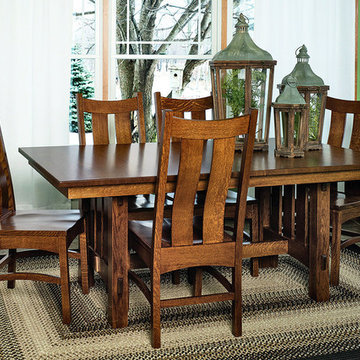
Kleines, Geschlossenes Rustikales Esszimmer mit grüner Wandfarbe, Schieferboden und grauem Boden in Sonstige
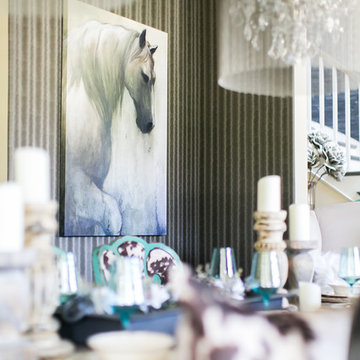
Electric space- vibrant, exciting mix of fabrics, textures and different styles of furniture. Farmhouse elegance
Geschlossenes, Kleines Stilmix Esszimmer ohne Kamin mit grauer Wandfarbe, Schieferboden und braunem Boden in Orange County
Geschlossenes, Kleines Stilmix Esszimmer ohne Kamin mit grauer Wandfarbe, Schieferboden und braunem Boden in Orange County
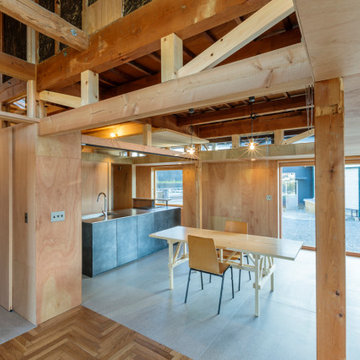
Offenes, Kleines Modernes Esszimmer mit beiger Wandfarbe, Schieferboden, grauem Boden, freigelegten Dachbalken und Holzwänden in Nagoya
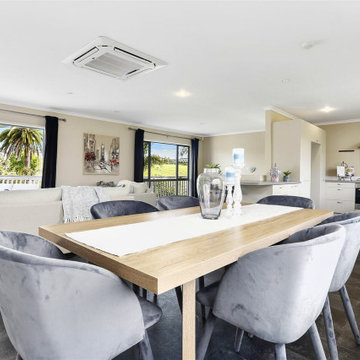
Off the lounge is this dining area in an Auckland home staged by Vision Home.
Kleine Klassische Wohnküche mit beiger Wandfarbe, Schieferboden und schwarzem Boden in Auckland
Kleine Klassische Wohnküche mit beiger Wandfarbe, Schieferboden und schwarzem Boden in Auckland
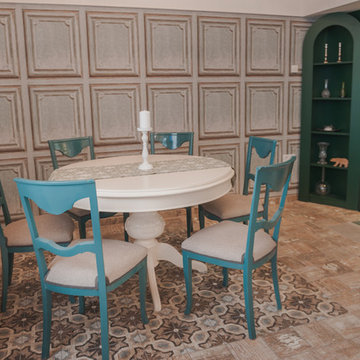
Offenes, Kleines Asiatisches Esszimmer mit blauer Wandfarbe, Schieferboden und beigem Boden in Sonstige
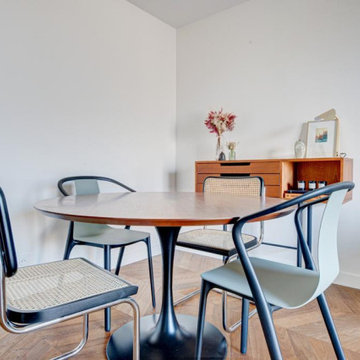
Meuble sur mesure multifonctions ouvert fermé met la cuisine à distance, permet d'acceuillir et mettre à l'aise ses hôtes, un vrai atout pour ce petit espace.
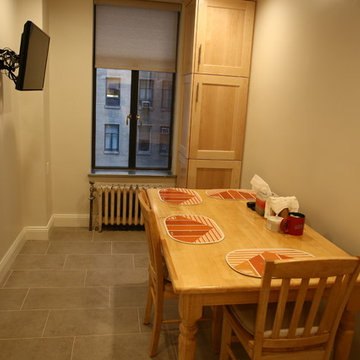
Dining area was created by removing most of the wall from the maids room. Additional pantry storage was added on each end of the room. A custom radiator cover will be built with a front panel of the same style as the cabinet doors.
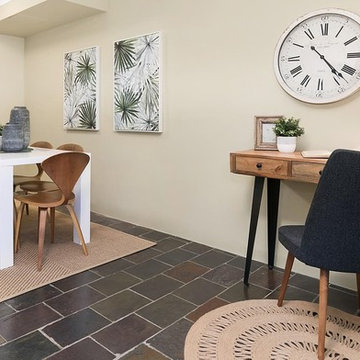
Kleines Industrial Esszimmer mit beiger Wandfarbe, Schieferboden und schwarzem Boden in Sydney
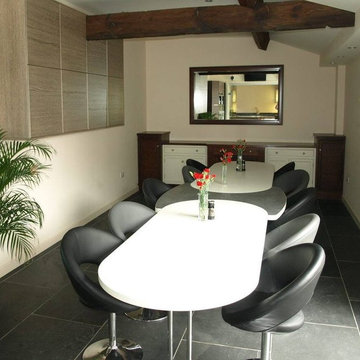
This is the Dining area of our showroom the Mirror conceals a TV the centre unit has the amp sky box & the centre speaker the 2 main speakers are in the tall units with pocket doors
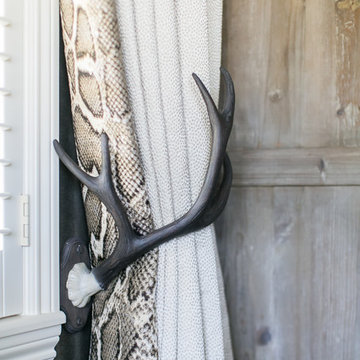
Geschlossenes, Kleines Eklektisches Esszimmer ohne Kamin mit grauer Wandfarbe, Schieferboden und braunem Boden in Orange County
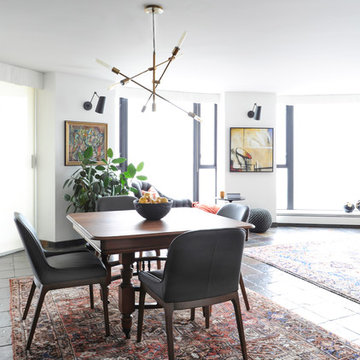
The homeowners of this condo sought our assistance when downsizing from a large family home on Howe Sound to a small urban condo in Lower Lonsdale, North Vancouver. They asked us to incorporate many of their precious antiques and art pieces into the new design. Our challenges here were twofold; first, how to deal with the unconventional curved floor plan with vast South facing windows that provide a 180 degree view of downtown Vancouver, and second, how to successfully merge an eclectic collection of antique pieces into a modern setting. We began by updating most of their artwork with new matting and framing. We created a gallery effect by grouping like artwork together and displaying larger pieces on the sections of wall between the windows, lighting them with black wall sconces for a graphic effect. We re-upholstered their antique seating with more contemporary fabrics choices - a gray flannel on their Victorian fainting couch and a fun orange chenille animal print on their Louis style chairs. We selected black as an accent colour for many of the accessories as well as the dining room wall to give the space a sophisticated modern edge. The new pieces that we added, including the sofa, coffee table and dining light fixture are mid century inspired, bridging the gap between old and new. White walls and understated wallpaper provide the perfect backdrop for the colourful mix of antique pieces. Interior Design by Lori Steeves, Simply Home Decorating. Photos by Tracey Ayton Photography
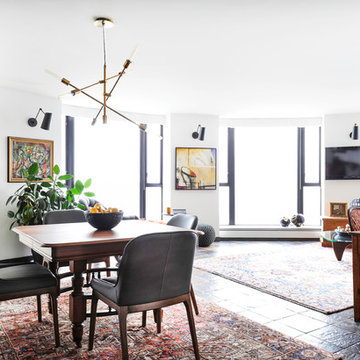
The homeowners of this condo sought our assistance when downsizing from a large family home on Howe Sound to a small urban condo in Lower Lonsdale, North Vancouver. They asked us to incorporate many of their precious antiques and art pieces into the new design. Our challenges here were twofold; first, how to deal with the unconventional curved floor plan with vast South facing windows that provide a 180 degree view of downtown Vancouver, and second, how to successfully merge an eclectic collection of antique pieces into a modern setting. We began by updating most of their artwork with new matting and framing. We created a gallery effect by grouping like artwork together and displaying larger pieces on the sections of wall between the windows, lighting them with black wall sconces for a graphic effect. We re-upholstered their antique seating with more contemporary fabrics choices - a gray flannel on their Victorian fainting couch and a fun orange chenille animal print on their Louis style chairs. We selected black as an accent colour for many of the accessories as well as the dining room wall to give the space a sophisticated modern edge. The new pieces that we added, including the sofa, coffee table and dining light fixture are mid century inspired, bridging the gap between old and new. White walls and understated wallpaper provide the perfect backdrop for the colourful mix of antique pieces. Interior Design by Lori Steeves, Simply Home Decorating. Photos by Tracey Ayton Photography
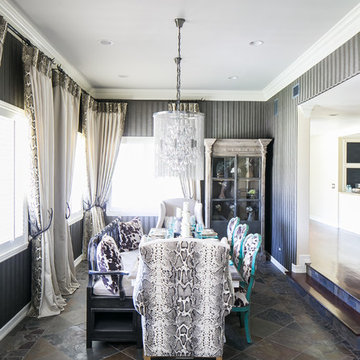
Geschlossenes, Kleines Eklektisches Esszimmer ohne Kamin mit grauer Wandfarbe, Schieferboden und braunem Boden in Orange County
Kleine Esszimmer mit Schieferboden Ideen und Design
4
