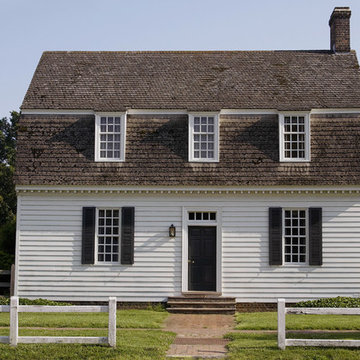Kleine Häuser mit weißer Fassadenfarbe Ideen und Design
Suche verfeinern:
Budget
Sortieren nach:Heute beliebt
81 – 100 von 3.338 Fotos
1 von 3
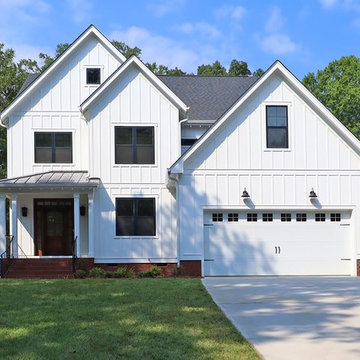
Dwight Myers Real Estate Photography
Kleines, Dreistöckiges Klassisches Einfamilienhaus mit Faserzement-Fassade, weißer Fassadenfarbe, Satteldach und Misch-Dachdeckung in Raleigh
Kleines, Dreistöckiges Klassisches Einfamilienhaus mit Faserzement-Fassade, weißer Fassadenfarbe, Satteldach und Misch-Dachdeckung in Raleigh
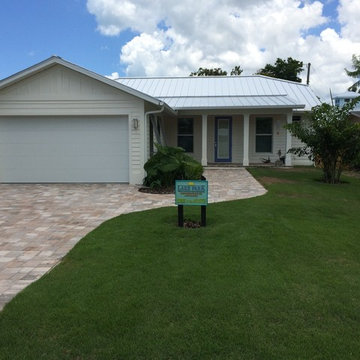
Newly awarded "Lake Park, House of the Month!"
Kleines, Einstöckiges Maritimes Haus mit weißer Fassadenfarbe, Satteldach und Blechdach in Miami
Kleines, Einstöckiges Maritimes Haus mit weißer Fassadenfarbe, Satteldach und Blechdach in Miami
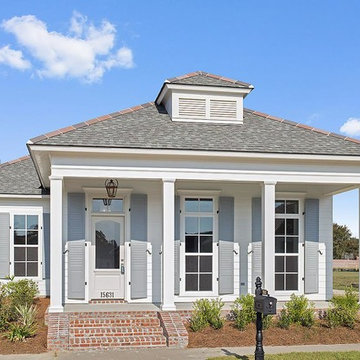
Kleines, Einstöckiges Klassisches Haus mit weißer Fassadenfarbe und Walmdach in New Orleans
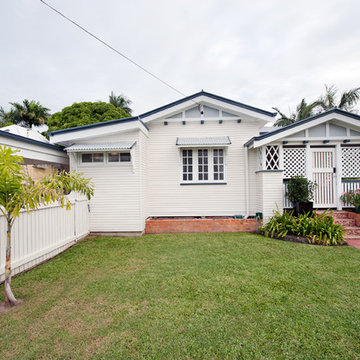
Kleines, Einstöckiges Klassisches Haus mit weißer Fassadenfarbe, Satteldach und Blechdach in Brisbane
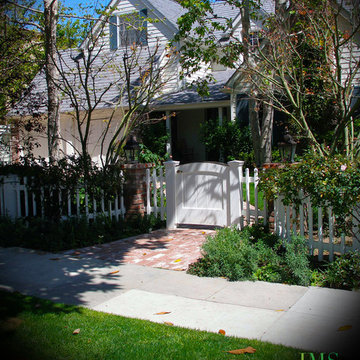
This low entry gate encloses the yard and helps emphasize the paving to the front door. It was designed to give color and create a lasting impact on the viewer as they enter the residence.-- Let us help you put all the concepts that you gather together into a beautiful landscape. We have designers in the office and we are a fully licensed landscape contractor.

Kleines, Zweistöckiges Skandinavisches Einfamilienhaus mit Faserzement-Fassade, weißer Fassadenfarbe, Satteldach, Schindeldach, schwarzem Dach und Wandpaneelen in Seattle
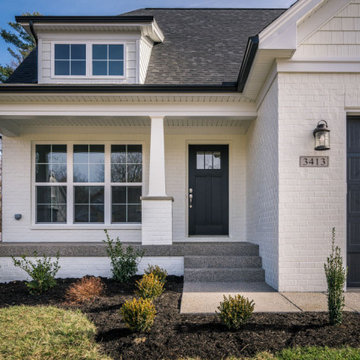
Kleines, Zweistöckiges Landhausstil Einfamilienhaus mit gestrichenen Ziegeln, weißer Fassadenfarbe und Schindeldach in Huntington
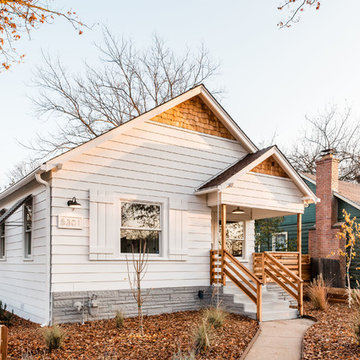
Stephanie Russo Photography
Kleines, Einstöckiges Landhaus Einfamilienhaus mit Mix-Fassade, weißer Fassadenfarbe, Satteldach und Schindeldach in Phoenix
Kleines, Einstöckiges Landhaus Einfamilienhaus mit Mix-Fassade, weißer Fassadenfarbe, Satteldach und Schindeldach in Phoenix
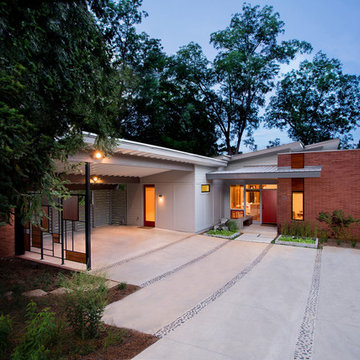
Photography by Jason Thrasher
Kleines, Einstöckiges Modernes Einfamilienhaus mit Mix-Fassade, weißer Fassadenfarbe, Pultdach und Blechdach in Atlanta
Kleines, Einstöckiges Modernes Einfamilienhaus mit Mix-Fassade, weißer Fassadenfarbe, Pultdach und Blechdach in Atlanta
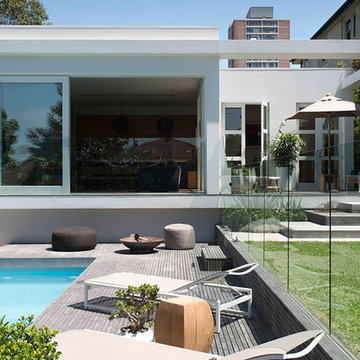
Our clients have a busy life so they wanted their inner city garden to be low fuss and look low fuss. They wanted outdoor spaces that looked relaxed, with a simple and soft palette of finishes that acknowledged their coastal location. The site conditions and their brief also called for plants that were hardy and that would tolerate the full sun and sandy soils. The structural finishes and the plant colours provide a harmonious blend and compliment the design choices of the interior.
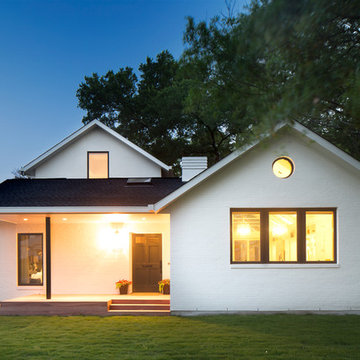
http://dennisburnettphotography.com
Zweistöckiges, Kleines Klassisches Einfamilienhaus mit Backsteinfassade, weißer Fassadenfarbe, Satteldach und Schindeldach in Austin
Zweistöckiges, Kleines Klassisches Einfamilienhaus mit Backsteinfassade, weißer Fassadenfarbe, Satteldach und Schindeldach in Austin

Rear extension and garage facing onto the park
Kleines, Zweistöckiges Eklektisches Einfamilienhaus mit Faserzement-Fassade, weißer Fassadenfarbe, Satteldach, Blechdach, weißem Dach und Wandpaneelen in Newcastle - Maitland
Kleines, Zweistöckiges Eklektisches Einfamilienhaus mit Faserzement-Fassade, weißer Fassadenfarbe, Satteldach, Blechdach, weißem Dach und Wandpaneelen in Newcastle - Maitland
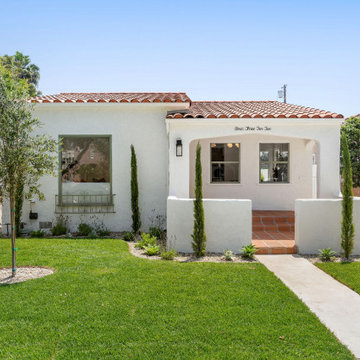
Kleines, Einstöckiges Shabby-Chic Haus mit Putzfassade und weißer Fassadenfarbe in Los Angeles
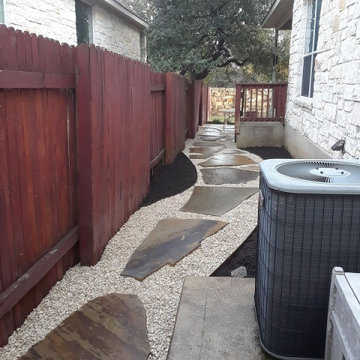
Quite often, homeowners neglect or don’t consider landscaping for the side of their homes. This photo shows how you can create a stunning look in even the smallest of spaces. The owners of this Spicewood, TX home, chose a path of river rocks leading from the privacy gate to the back yard. We laid the pebbles in a gently curving pattern to resemble a flowing river. This look was further enhanced with the addition of black soil at the sides. The camouflage looking pavers not only add another layer of visual appeal, but they also have a practical function as they provide a stable surface to walk on.
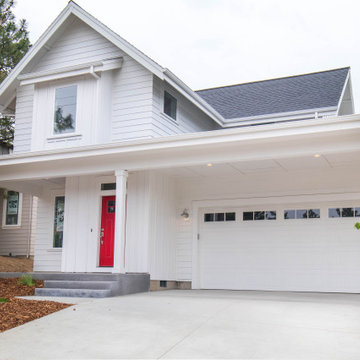
Red door of a modern farmhouse
Kleines, Zweistöckiges Country Haus mit Mix-Fassade und weißer Fassadenfarbe in Portland
Kleines, Zweistöckiges Country Haus mit Mix-Fassade und weißer Fassadenfarbe in Portland
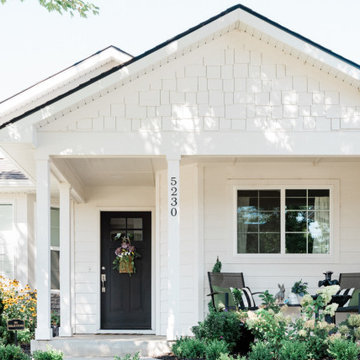
Kleines, Einstöckiges Country Haus mit weißer Fassadenfarbe, Satteldach und Schindeldach in Boise
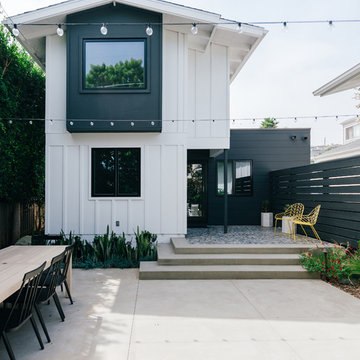
the new addition brings a black and white modernist aesthetic to the rear yard, with cascading steps leading to outdoor dining and gathering spaces
Kleines, Zweistöckiges Maritimes Einfamilienhaus mit Mix-Fassade, weißer Fassadenfarbe, Satteldach und Schindeldach in Orange County
Kleines, Zweistöckiges Maritimes Einfamilienhaus mit Mix-Fassade, weißer Fassadenfarbe, Satteldach und Schindeldach in Orange County
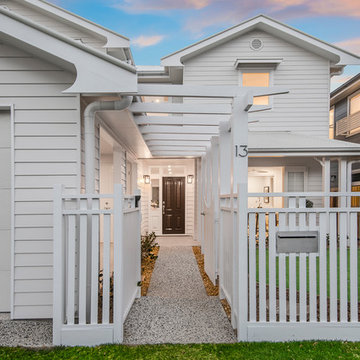
RAY WHITE ASCOT
Kleines, Zweistöckiges Klassisches Haus mit weißer Fassadenfarbe, Satteldach und Blechdach in Brisbane
Kleines, Zweistöckiges Klassisches Haus mit weißer Fassadenfarbe, Satteldach und Blechdach in Brisbane

This beautiful and exceptionally efficient 2-bed/2-bath house proves that laneway homes do not have to be compromised, but can be beautiful, light and airy places to live.
The living room, master bedroom and south-facing deck overlook the adjacent park. There are parking spaces for three vehicles immediately opposite.
Like the main residence on the same property, the house is constructed from pre-fabricated Structural Insulated Panels. This, and other highly innovative construction technologies will put the building in a class of its own regarding performance and sustainability. The structure has been seismically-upgraded, and materials have been selected to stand the test of time. The design is strikingly modern but respectful, and the layout is very practical.
This project has been nominated and won multiple Ovation awards.
Architecture: Nick Bray Architecture
Construction Management: Forte Projects
Photos: Martin Knowles
Kleine Häuser mit weißer Fassadenfarbe Ideen und Design
5
