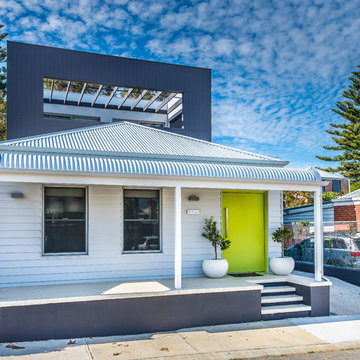Kleine Häuser mit weißer Fassadenfarbe Ideen und Design
Suche verfeinern:
Budget
Sortieren nach:Heute beliebt
141 – 160 von 3.338 Fotos
1 von 3
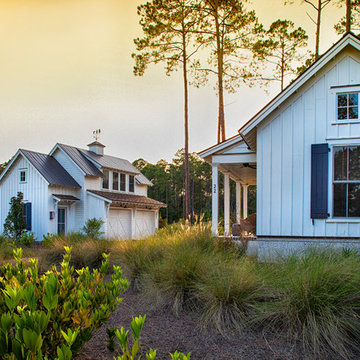
john mc manus
Kleines Landhausstil Haus mit Faserzement-Fassade und weißer Fassadenfarbe in Charleston
Kleines Landhausstil Haus mit Faserzement-Fassade und weißer Fassadenfarbe in Charleston
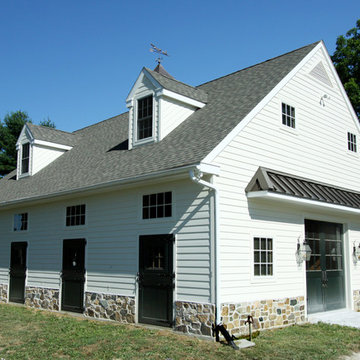
Horse Barn
Kleines, Zweistöckiges Klassisches Haus mit weißer Fassadenfarbe und Satteldach in Philadelphia
Kleines, Zweistöckiges Klassisches Haus mit weißer Fassadenfarbe und Satteldach in Philadelphia
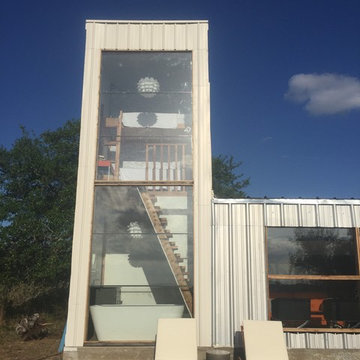
Kleines, Zweistöckiges Modernes Containerhaus mit Metallfassade, weißer Fassadenfarbe, Pultdach und Blechdach in Sonstige
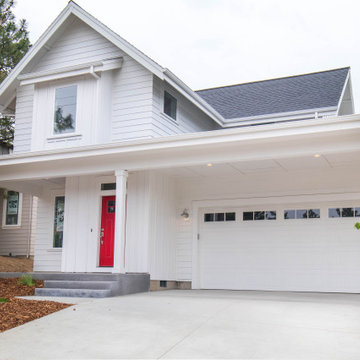
Red door of a modern farmhouse
Kleines, Zweistöckiges Country Haus mit Mix-Fassade und weißer Fassadenfarbe in Portland
Kleines, Zweistöckiges Country Haus mit Mix-Fassade und weißer Fassadenfarbe in Portland
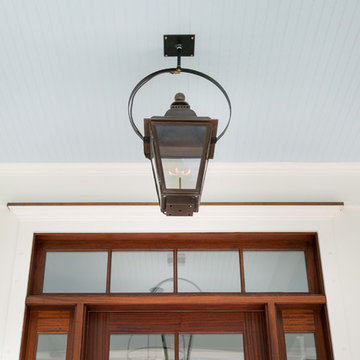
Kleines, Zweistöckiges Maritimes Einfamilienhaus mit Faserzement-Fassade, weißer Fassadenfarbe, Satteldach und Blechdach in Charleston
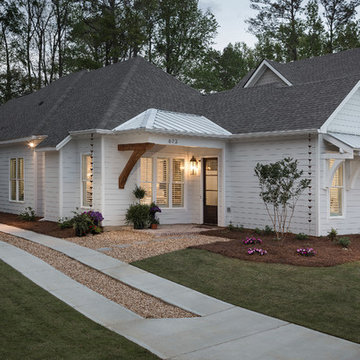
Tristan Cairnes
Kleines, Einstöckiges Landhaus Einfamilienhaus mit Betonfassade, weißer Fassadenfarbe und Misch-Dachdeckung in Atlanta
Kleines, Einstöckiges Landhaus Einfamilienhaus mit Betonfassade, weißer Fassadenfarbe und Misch-Dachdeckung in Atlanta
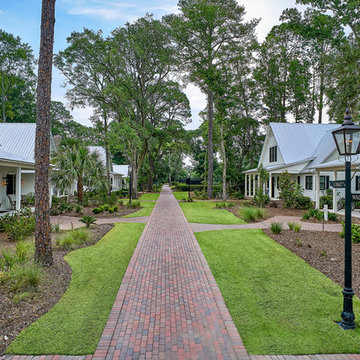
Lisa Carroll
Kleines, Zweistöckiges Landhaus Haus mit Faserzement-Fassade, weißer Fassadenfarbe und Satteldach in Atlanta
Kleines, Zweistöckiges Landhaus Haus mit Faserzement-Fassade, weißer Fassadenfarbe und Satteldach in Atlanta

Kleines, Zweistöckiges Skandinavisches Einfamilienhaus mit Faserzement-Fassade, weißer Fassadenfarbe, Satteldach, Schindeldach, schwarzem Dach und Wandpaneelen in Seattle
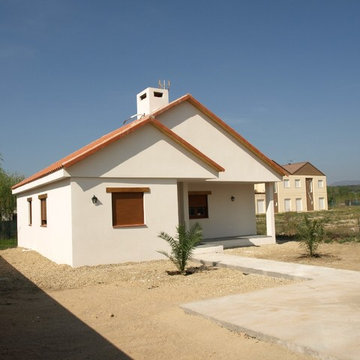
Kleines, Zweistöckiges Landhausstil Haus mit Faserzement-Fassade, weißer Fassadenfarbe und Satteldach in Sonstige
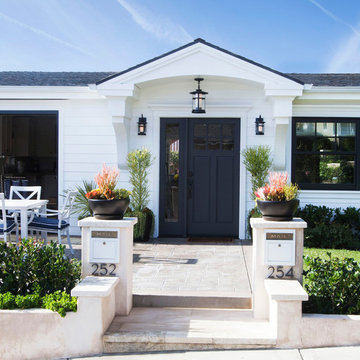
Wendy Hay Photography
Kleine, Zweistöckige Maritime Holzfassade Haus mit weißer Fassadenfarbe in Orange County
Kleine, Zweistöckige Maritime Holzfassade Haus mit weißer Fassadenfarbe in Orange County
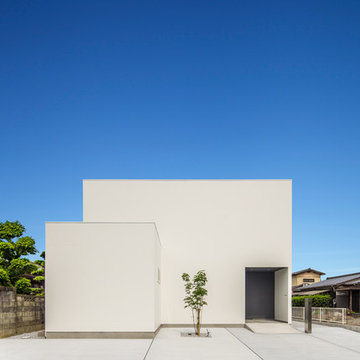
designer 平尾卓 photo by 平尾卓
Kleines, Zweistöckiges Modernes Haus mit weißer Fassadenfarbe und Flachdach in Sonstige
Kleines, Zweistöckiges Modernes Haus mit weißer Fassadenfarbe und Flachdach in Sonstige
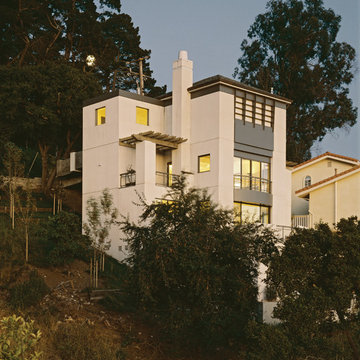
Mark Trousdale, photographer.
New home on very steep hillside. The home is a very efficient and compact three bedroom residence. The garage is situated at the top level with the living room and bedrooms located on the levels below.
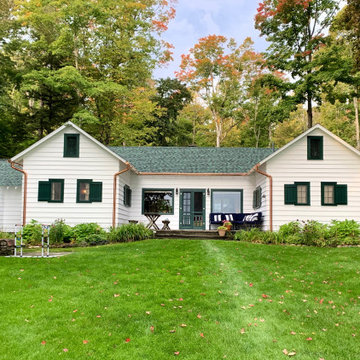
Historic lake house cottage with white exterior siding and green trim, copper gutters and plenty of charm
Zweistöckiges, Kleines Rustikales Haus mit weißer Fassadenfarbe, Schindeldach und Verschalung in Sonstige
Zweistöckiges, Kleines Rustikales Haus mit weißer Fassadenfarbe, Schindeldach und Verschalung in Sonstige
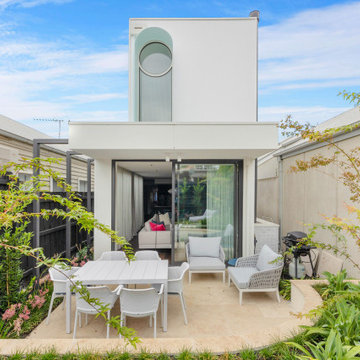
New modern rear facade of Malvern renovation project
Kleines, Zweistöckiges Modernes Einfamilienhaus mit weißer Fassadenfarbe und Flachdach in Melbourne
Kleines, Zweistöckiges Modernes Einfamilienhaus mit weißer Fassadenfarbe und Flachdach in Melbourne

Our Austin studio decided to go bold with this project by ensuring that each space had a unique identity in the Mid-Century Modern style bathroom, butler's pantry, and mudroom. We covered the bathroom walls and flooring with stylish beige and yellow tile that was cleverly installed to look like two different patterns. The mint cabinet and pink vanity reflect the mid-century color palette. The stylish knobs and fittings add an extra splash of fun to the bathroom.
The butler's pantry is located right behind the kitchen and serves multiple functions like storage, a study area, and a bar. We went with a moody blue color for the cabinets and included a raw wood open shelf to give depth and warmth to the space. We went with some gorgeous artistic tiles that create a bold, intriguing look in the space.
In the mudroom, we used siding materials to create a shiplap effect to create warmth and texture – a homage to the classic Mid-Century Modern design. We used the same blue from the butler's pantry to create a cohesive effect. The large mint cabinets add a lighter touch to the space.
---
Project designed by the Atomic Ranch featured modern designers at Breathe Design Studio. From their Austin design studio, they serve an eclectic and accomplished nationwide clientele including in Palm Springs, LA, and the San Francisco Bay Area.
For more about Breathe Design Studio, see here: https://www.breathedesignstudio.com/
To learn more about this project, see here:
https://www.breathedesignstudio.com/atomic-ranch
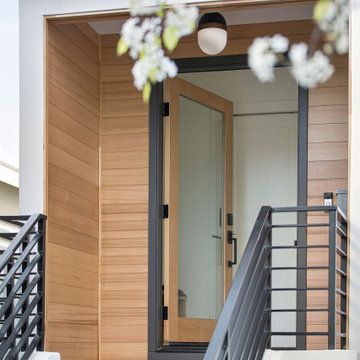
Down-to-studs renovation that included floor plan modifications, kitchen renovation, bathroom renovations, creation of a primary bed/bath suite, fireplace cosmetic improvements, lighting/flooring/paint throughout. Exterior improvements included cedar siding, paint, landscaping, handrail.
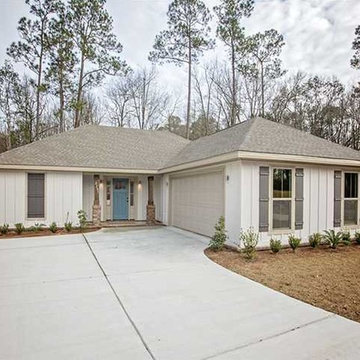
Kleines, Einstöckiges Uriges Haus mit weißer Fassadenfarbe, Satteldach und Schindeldach in Miami
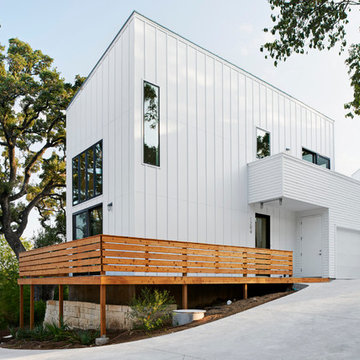
In working with a limited budget and economical materials, we placed extra attention on massing and fenestration. This particular house is 850 square feet of living space and includes two bedrooms and one and half baths. Simplicity of form with dynamic elements and limited use of color creates an impactful form without being overly dramatic.
Photo Credit:
Craig Washburn Pictures
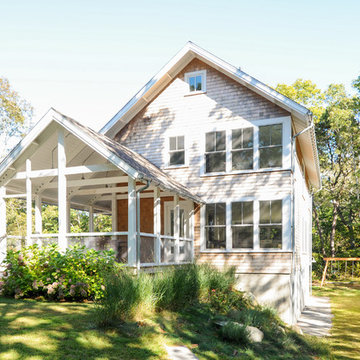
Kleine, Zweistöckige Maritime Holzfassade Haus mit weißer Fassadenfarbe in Boston
Kleine Häuser mit weißer Fassadenfarbe Ideen und Design
8
