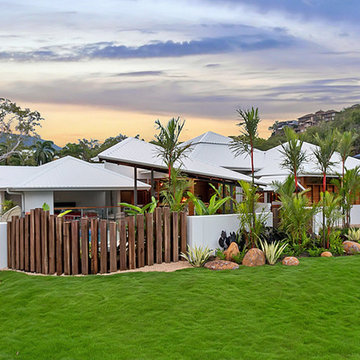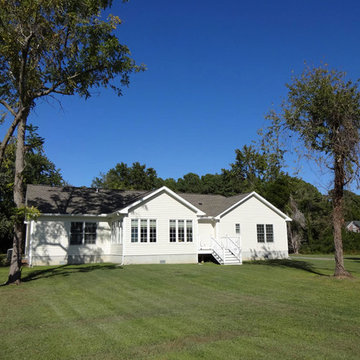Kleine Häuser mit weißer Fassadenfarbe Ideen und Design
Suche verfeinern:
Budget
Sortieren nach:Heute beliebt
101 – 120 von 3.338 Fotos
1 von 3
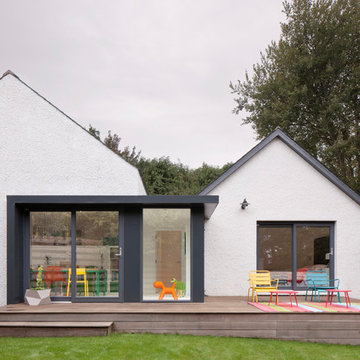
Extension to existing steading linking the existing living spaces with a new master bedroom in the converted garage.
Photography:
David Barbour Photography
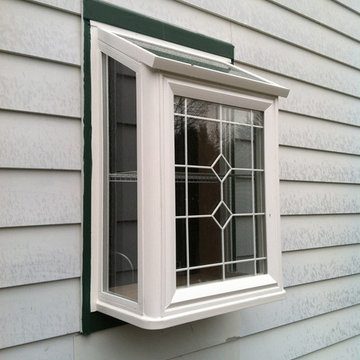
Kleines Landhaus Einfamilienhaus mit Vinylfassade und weißer Fassadenfarbe in Philadelphia

The original facade has been restored and gives nothing away to the modern changes that are within.
Image by: Jack Lovel Photography
Builders: DIMPAT Construction

Conversion of a 1 car garage into an studio Additional Dwelling Unit
Kleines, Einstöckiges Modernes Tiny House mit Mix-Fassade, weißer Fassadenfarbe, Pultdach, Schindeldach und schwarzem Dach in Washington, D.C.
Kleines, Einstöckiges Modernes Tiny House mit Mix-Fassade, weißer Fassadenfarbe, Pultdach, Schindeldach und schwarzem Dach in Washington, D.C.
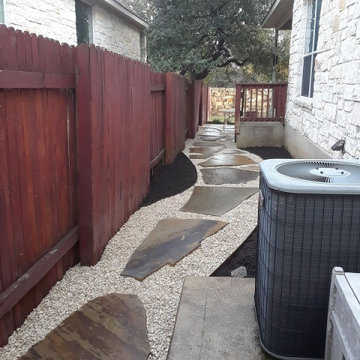
Quite often, homeowners neglect or don’t consider landscaping for the side of their homes. This photo shows how you can create a stunning look in even the smallest of spaces. The owners of this Spicewood, TX home, chose a path of river rocks leading from the privacy gate to the back yard. We laid the pebbles in a gently curving pattern to resemble a flowing river. This look was further enhanced with the addition of black soil at the sides. The camouflage looking pavers not only add another layer of visual appeal, but they also have a practical function as they provide a stable surface to walk on.
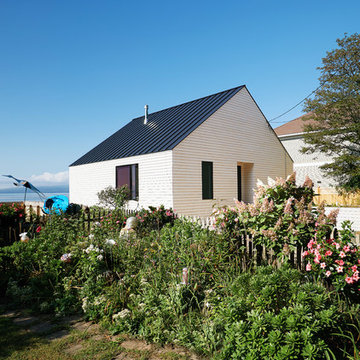
Kleines, Einstöckiges Nordisches Haus mit weißer Fassadenfarbe, Satteldach und Blechdach in Burlington
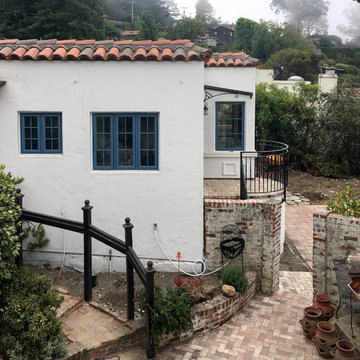
Kleines, Einstöckiges Mediterranes Einfamilienhaus mit Putzfassade, weißer Fassadenfarbe, Flachdach und Misch-Dachdeckung in San Francisco
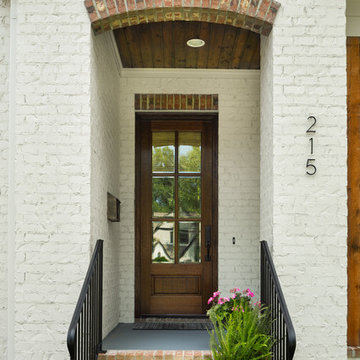
New home construction in Homewood Alabama photographed for Willow Homes, Willow Design Studio, and Triton Stone Group by Birmingham Alabama based architectural and interiors photographer Tommy Daspit. You can see more of his work at http://tommydaspit.com

Kleine, Zweistöckige Moderne Doppelhaushälfte mit Backsteinfassade, weißer Fassadenfarbe, Satteldach und Blechdach in Perth
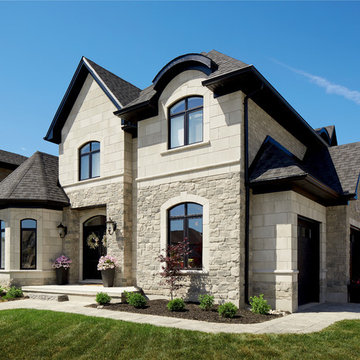
Gorgeous Victorian style home featuring an exterior combination of brick and stone. Displayed is “Tumbled Vintage – Mystic Grey” brick and Arriscraft “
Silverado Fresco, Birchbark Renaissance®, and ARRIS-cast Accessories.
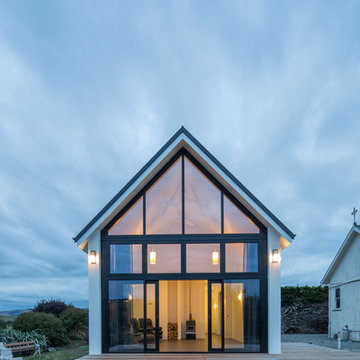
Graham Warman
Kleines, Einstöckiges Modernes Haus mit weißer Fassadenfarbe, Satteldach und Betonfassade in Dunedin
Kleines, Einstöckiges Modernes Haus mit weißer Fassadenfarbe, Satteldach und Betonfassade in Dunedin
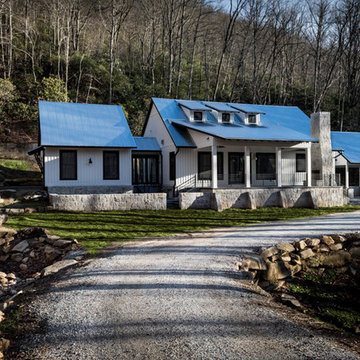
Kleines, Einstöckiges Landhausstil Haus mit Mix-Fassade, weißer Fassadenfarbe und Satteldach in Sonstige
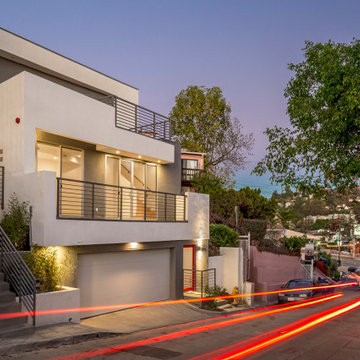
This custom hillside home takes advantage of the terrain in order to provide sweeping views of the local Silver Lake neighborhood. A stepped sectional design provides balconies and outdoor space at every level.

Kleines, Zweistöckiges Mid-Century Einfamilienhaus mit Faserzement-Fassade, weißer Fassadenfarbe und Flachdach in Austin
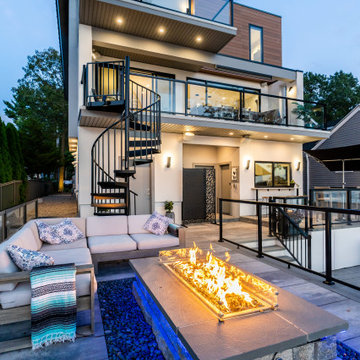
Front Elevation featuring Nichia Panels and white stucco.
Kleines, Dreistöckiges Modernes Einfamilienhaus mit Putzfassade, weißer Fassadenfarbe und Blechdach in New York
Kleines, Dreistöckiges Modernes Einfamilienhaus mit Putzfassade, weißer Fassadenfarbe und Blechdach in New York
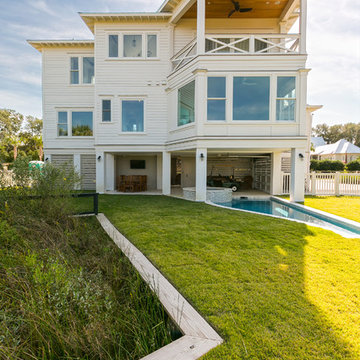
Rear of two story craftsman coastal cottage home built in 2016 by Sea Island Builders. White hardie exterior with Anderson impact windows and metal roof. Pool that extends under the home with living area underneath.

Front view of a two 40' shipping container home.
Adina Currie Photography - www.adinaphotography.com
Kleines, Einstöckiges Modernes Containerhaus mit Metallfassade, weißer Fassadenfarbe und Flachdach in Calgary
Kleines, Einstöckiges Modernes Containerhaus mit Metallfassade, weißer Fassadenfarbe und Flachdach in Calgary
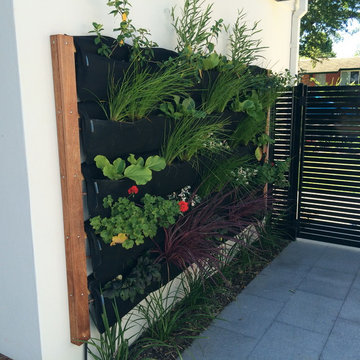
Vertical Garden for colour in small spaces
Kleine Moderne Holzfassade Haus mit weißer Fassadenfarbe in Canberra - Queanbeyan
Kleine Moderne Holzfassade Haus mit weißer Fassadenfarbe in Canberra - Queanbeyan
Kleine Häuser mit weißer Fassadenfarbe Ideen und Design
6
