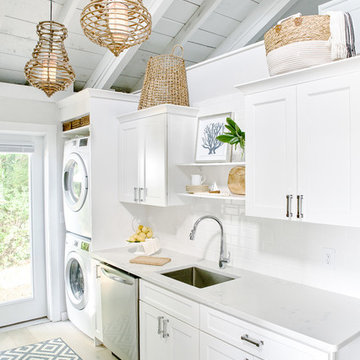Kleine Maritime Wohnideen
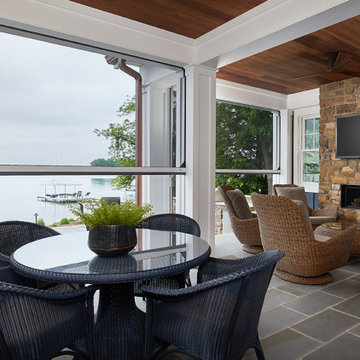
This cozy lake cottage skillfully incorporates a number of features that would normally be restricted to a larger home design. A glance of the exterior reveals a simple story and a half gable running the length of the home, enveloping the majority of the interior spaces. To the rear, a pair of gables with copper roofing flanks a covered dining area that connects to a screened porch. Inside, a linear foyer reveals a generous staircase with cascading landing. Further back, a centrally placed kitchen is connected to all of the other main level entertaining spaces through expansive cased openings. A private study serves as the perfect buffer between the homes master suite and living room. Despite its small footprint, the master suite manages to incorporate several closets, built-ins, and adjacent master bath complete with a soaker tub flanked by separate enclosures for shower and water closet. Upstairs, a generous double vanity bathroom is shared by a bunkroom, exercise space, and private bedroom. The bunkroom is configured to provide sleeping accommodations for up to 4 people. The rear facing exercise has great views of the rear yard through a set of windows that overlook the copper roof of the screened porch below.
Builder: DeVries & Onderlinde Builders
Interior Designer: Vision Interiors by Visbeen
Photographer: Ashley Avila Photography

Offenes, Kleines Maritimes Esszimmer ohne Kamin mit weißer Wandfarbe und braunem Holzboden in Sonstige
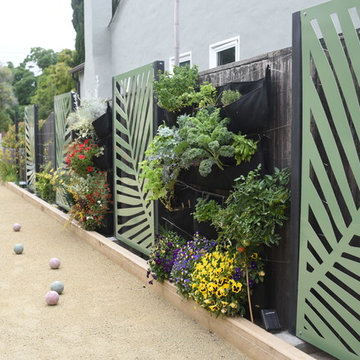
The vertical garden provides a small scale herb and vegetable garden with edible flowers. It's located close to the kitchen for ease of use and care.
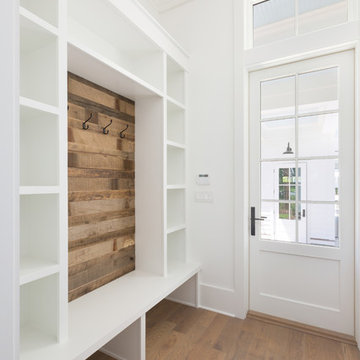
Kleiner Maritimer Eingang mit Stauraum, weißer Wandfarbe, braunem Holzboden, Einzeltür, weißer Haustür und braunem Boden in Charleston
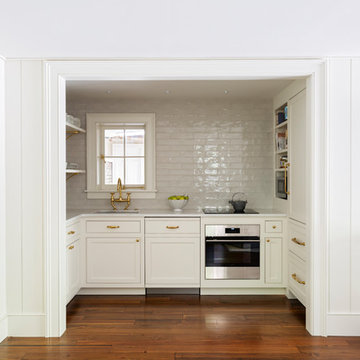
Offene, Kleine Maritime Küche mit Unterbauwaschbecken, Schrankfronten im Shaker-Stil, weißen Schränken, Küchenrückwand in Grau, Rückwand aus Metrofliesen, Küchengeräten aus Edelstahl, braunem Holzboden und grauer Arbeitsplatte in Charleston

Matt Francis Photos
Kleine Maritime Küche ohne Insel in U-Form mit Unterbauwaschbecken, Schrankfronten im Shaker-Stil, weißen Schränken, Quarzwerkstein-Arbeitsplatte, Küchenrückwand in Grün, Küchengeräten aus Edelstahl, braunem Holzboden, weißer Arbeitsplatte und Rückwand aus Stäbchenfliesen in Boston
Kleine Maritime Küche ohne Insel in U-Form mit Unterbauwaschbecken, Schrankfronten im Shaker-Stil, weißen Schränken, Quarzwerkstein-Arbeitsplatte, Küchenrückwand in Grün, Küchengeräten aus Edelstahl, braunem Holzboden, weißer Arbeitsplatte und Rückwand aus Stäbchenfliesen in Boston

Gina Viscusi Elson - Interior Designer
Kathryn Strickland - Landscape Architect
Meschi Construction - General Contractor
Michael Hospelt - Photographer
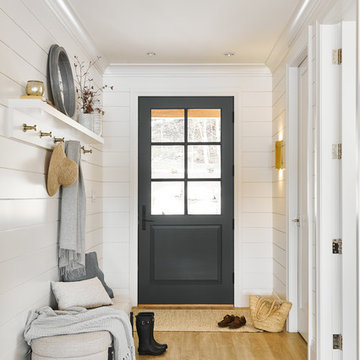
Joshua Lawrence
Kleine Maritime Haustür mit weißer Wandfarbe, Vinylboden, Einzeltür, grauer Haustür und beigem Boden in Vancouver
Kleine Maritime Haustür mit weißer Wandfarbe, Vinylboden, Einzeltür, grauer Haustür und beigem Boden in Vancouver
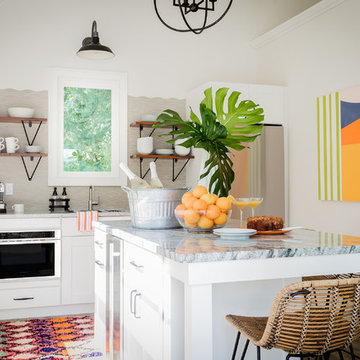
Michael J. Lee Photography
Geschlossene, Einzeilige, Kleine Maritime Küche mit Unterbauwaschbecken, Schrankfronten im Shaker-Stil, weißen Schränken, Granit-Arbeitsplatte, Küchenrückwand in Grau, Rückwand aus Keramikfliesen, Küchengeräten aus Edelstahl, Vinylboden, Kücheninsel, braunem Boden und bunter Arbeitsplatte in Boston
Geschlossene, Einzeilige, Kleine Maritime Küche mit Unterbauwaschbecken, Schrankfronten im Shaker-Stil, weißen Schränken, Granit-Arbeitsplatte, Küchenrückwand in Grau, Rückwand aus Keramikfliesen, Küchengeräten aus Edelstahl, Vinylboden, Kücheninsel, braunem Boden und bunter Arbeitsplatte in Boston

This Condo has been in the family since it was first built. And it was in desperate need of being renovated. The kitchen was isolated from the rest of the condo. The laundry space was an old pantry that was converted. We needed to open up the kitchen to living space to make the space feel larger. By changing the entrance to the first guest bedroom and turn in a den with a wonderful walk in owners closet.
Then we removed the old owners closet, adding that space to the guest bath to allow us to make the shower bigger. In addition giving the vanity more space.
The rest of the condo was updated. The master bath again was tight, but by removing walls and changing door swings we were able to make it functional and beautiful all that the same time.
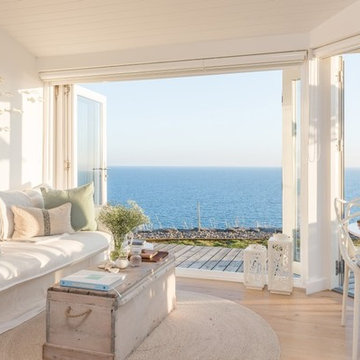
Unique Home Stays
Kleines, Offenes Maritimes Wohnzimmer mit weißer Wandfarbe, hellem Holzboden, Kamin, Kaminumrandung aus Metall, TV-Wand und beigem Boden in Cornwall
Kleines, Offenes Maritimes Wohnzimmer mit weißer Wandfarbe, hellem Holzboden, Kamin, Kaminumrandung aus Metall, TV-Wand und beigem Boden in Cornwall
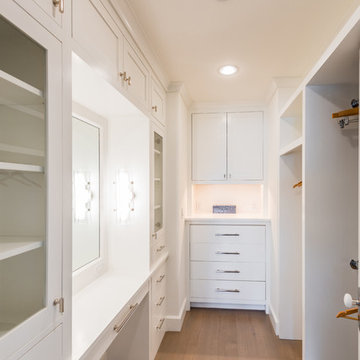
The his and hers walk-in closet needed to make a great use of space with it's limited floor area. She has full-height hanging for dresses, and a make-up counter with a stool (not pictured) He has Stacked hanging for shirts and pants, as well as watch and tie storage. They both have drawer storage, in addition to a dresser in the main bedroom.
Photo by: Daniel Contelmo Jr.
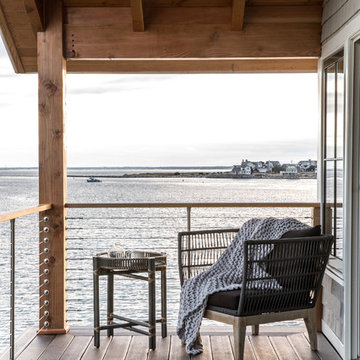
A beach house inspired by its surroundings and elements. Doug fir accents salvaged from the original structure and a fireplace created from stones pulled from the beach. Laid-back living in vibrant surroundings. A collaboration with Kevin Browne Architecture and Sylvain and Sevigny. Photos by Erin Little.
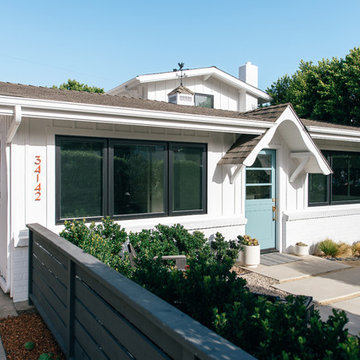
at the front exterior entry, board and batten and painted brick, contrast with black windows, fencing and hint at the contemporary renovation at the interior

Kleiner Maritimer Wintergarten mit Schieferboden, normaler Decke und schwarzem Boden in Nashville
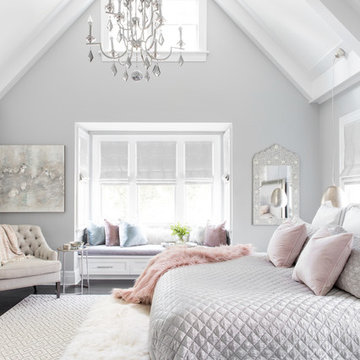
Raquel Langworthy
Kleines Maritimes Hauptschlafzimmer mit grauer Wandfarbe, braunem Holzboden und braunem Boden in New York
Kleines Maritimes Hauptschlafzimmer mit grauer Wandfarbe, braunem Holzboden und braunem Boden in New York
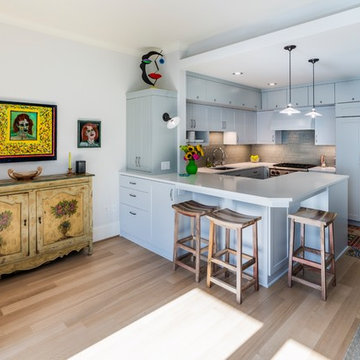
Kleine Maritime Küche in U-Form mit Unterbauwaschbecken, Schrankfronten im Shaker-Stil, blauen Schränken, Quarzwerkstein-Arbeitsplatte, Küchenrückwand in Grau, Rückwand aus Metrofliesen, Küchengeräten aus Edelstahl, hellem Holzboden, Halbinsel, beigem Boden und weißer Arbeitsplatte in Portland
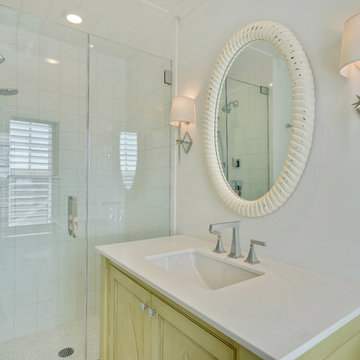
Motion City Media
Kleines Maritimes Duschbad mit Kassettenfronten, grünen Schränken, Duschnische, weißer Wandfarbe, Unterbauwaschbecken und weißer Waschtischplatte in New York
Kleines Maritimes Duschbad mit Kassettenfronten, grünen Schränken, Duschnische, weißer Wandfarbe, Unterbauwaschbecken und weißer Waschtischplatte in New York
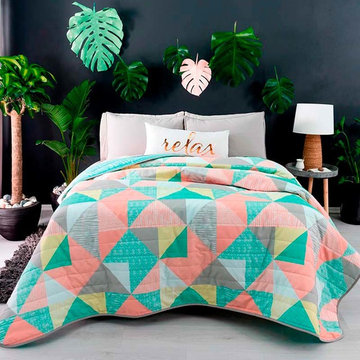
Kleines Maritimes Hauptschlafzimmer mit schwarzer Wandfarbe und grauem Boden in Houston
Kleine Maritime Wohnideen
5



















