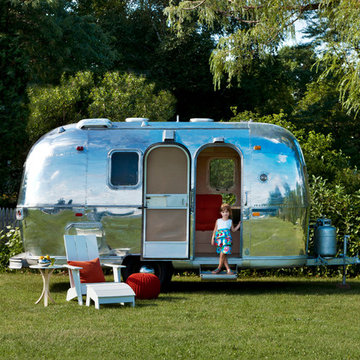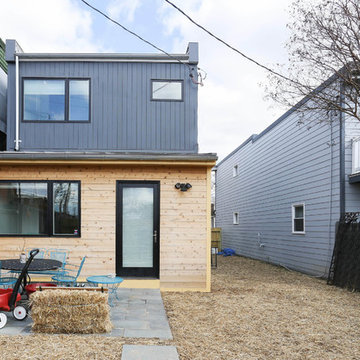Kleine Mid-Century Häuser Ideen und Design
Sortieren nach:Heute beliebt
121 – 140 von 456 Fotos
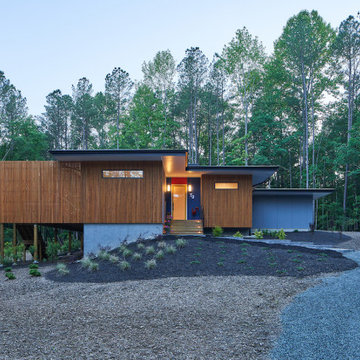
A twilight view of the cypress screening detail on the east side of the house facing the street gives the owners the privacy they wanted. Photo by Keith Isaacs.
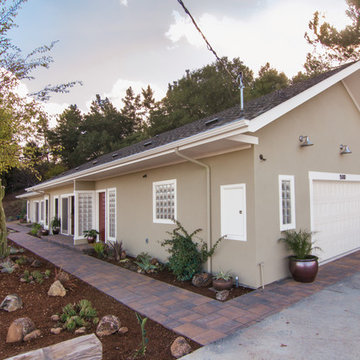
Kleines, Einstöckiges Retro Einfamilienhaus mit Putzfassade, beiger Fassadenfarbe, Satteldach und Schindeldach in San Francisco
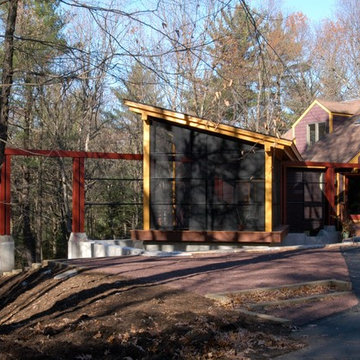
A dining pavilion that floats in the water on the city side of the house and floats in air on the rural side of the house. There is waterfall that runs under the house connecting the orthogonal pond on the city side with the free form pond on the rural side.
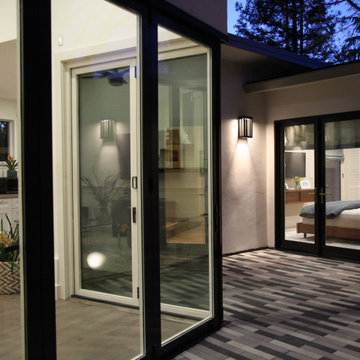
The accordion doors on the left open in two directions, away from the corner where they meet. When open, the area is entirely unobstructed, encouraging folks to enjoy the courtyard.
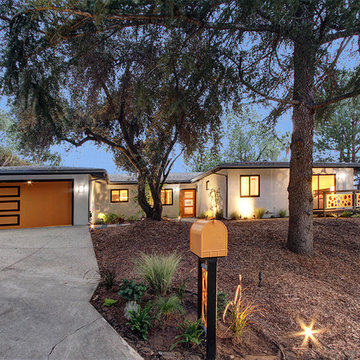
Dynamic Exterior with fun Garage and Circle Railings
Einstöckiges, Kleines Retro Einfamilienhaus mit weißer Fassadenfarbe, Putzfassade, Walmdach und Schindeldach in Los Angeles
Einstöckiges, Kleines Retro Einfamilienhaus mit weißer Fassadenfarbe, Putzfassade, Walmdach und Schindeldach in Los Angeles
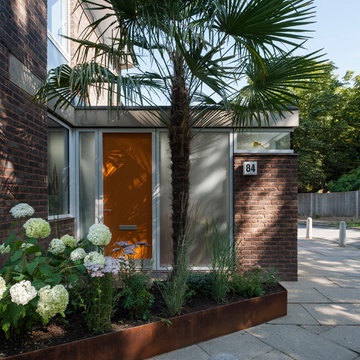
The new front extension is housing utility room, home office and boot room.
Photo: Andy Matthews
Kleines, Zweistöckiges Mid-Century Haus mit Backsteinfassade, roter Fassadenfarbe und Flachdach in London
Kleines, Zweistöckiges Mid-Century Haus mit Backsteinfassade, roter Fassadenfarbe und Flachdach in London
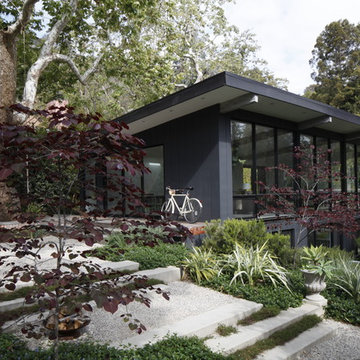
Mark Tessier Landscape Architecture designed this textural, drought tolerant, warm modern garden to complement the mid-century design of the home. The use of various materials including gravel, wood, and concrete mixed with a lush drought resistant planting palette offer a homeowners and visitors a multi sensory environment.
Photos by Art Gray
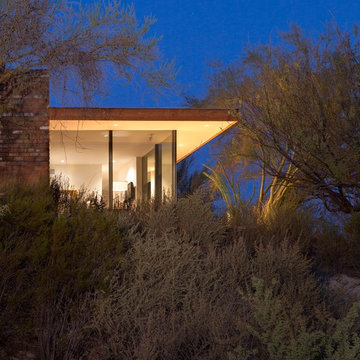
Clint Miller’s commitment to empathetic use of the Sonoran is exemplified in his family’s new home in Carefree. Miller purchased a home which had been reduced to a few standing walls but which occupied a classic desert lot in an older area of Carefree.
The home's design is an homage to the work of two masters of modern architecture: Philip Johnson’s Glass House; and Mies van der Rohe’s, central concept of “less is more” and use of glass and steel. The two revolutionized modern architecture and defined clean, minimalist design.
Influenced by these masters and subtly integrated into its site, the home is now a modern adaptation of Carefree’s earliest homes, featuring a simple, stretched, rectilinear design, complemented by a timeless, warm color palette and floor-to-ceiling windows which provide direct views of Black Mountain.
The home’s meandering driveway leads past a major wash and diverse, abundant vegetation to a dwelling that has been both reclaimed and modernized with such features as roof overhangs which shield the glass expanses from summer sun and linear ventilation patterns.
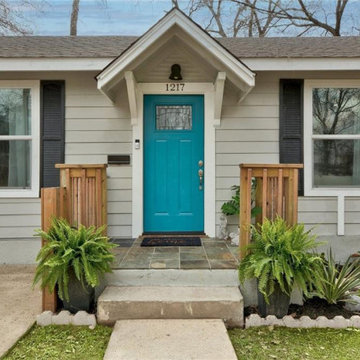
640sf bungalow located in East Austin. Full redesign, including outdoor living space, landscaping, and interior staging. Home was under contract within 3 days.
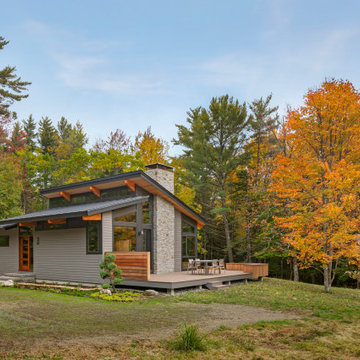
With a grand total of 1,247 square feet of living space, the Lincoln Deck House was designed to efficiently utilize every bit of its floor plan. This home features two bedrooms, two bathrooms, a two-car detached garage and boasts an impressive great room, whose soaring ceilings and walls of glass welcome the outside in to make the space feel one with nature.
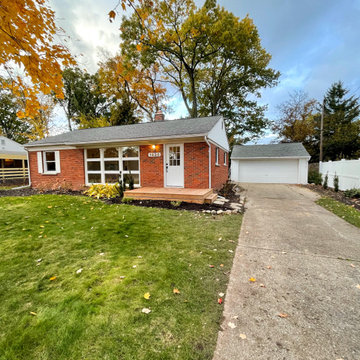
The photo showcases the stunning results of a recent home renovation project, which includes a new wooden porch addition and landscaping work. The brick exterior of the home provides a solid and classic look, while the new wooden porch adds warmth and character to the front of the home. The white front door provides a crisp and welcoming contrast to the brick and wood elements, drawing the eye and inviting guests into the home.
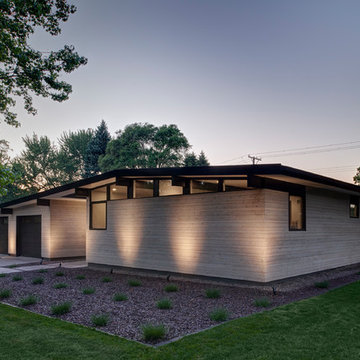
Photo: Cameron Campbell Integrated Studio
Kleines, Zweistöckiges Retro Haus in Cedar Rapids
Kleines, Zweistöckiges Retro Haus in Cedar Rapids
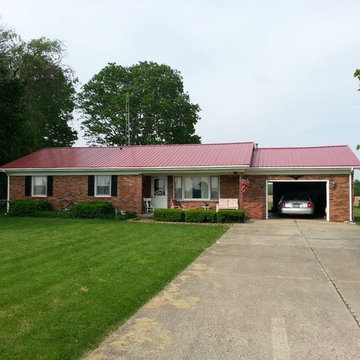
Kleines, Einstöckiges Retro Haus mit Backsteinfassade, roter Fassadenfarbe und Satteldach in Indianapolis
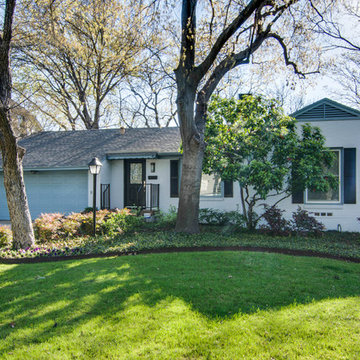
This client felt lost as far as design and selection. She'd already received my counsel regarding refinishing and the color of her kitchen cabinets. When she reached out to me again to assist with organizing her home and suggesting a few new pieces I was elated. A majority of the project consisted of relocating existing furniture and accessories as well as purging items that didn't work well with the design style. The guest room was transformed when we painted a lovely green color over the orange walls. The room that saw the most change was the dining room as it got all new furniture, a rug and wall color. I'm so thankful to know that this project is greatly loved. Photos by Barrett Woodward of Showcase Photographers

Designed in 1970 for an art collector, the existing referenced 70’s architectural principles. With its cadence of ‘70’s brick masses punctuated by a garage and a 4-foot-deep entrance recess. This recess, however, didn’t convey to the interior, which was occupied by disjointed service spaces. To solve, service spaces are moved and reorganized in open void in the garage. (See plan) This also organized the home: Service & utility on the left, reception central, and communal living spaces on the right.
To maintain clarity of the simple one-story 70’s composition, the second story add is recessive. A flex-studio/extra bedroom and office are designed ensuite creating a slender form and orienting them front to back and setting it back allows the add recede. Curves create a definite departure from the 70s home and by detailing it to "hover like a thought" above the first-floor roof and mentally removable sympathetic add.Existing unrelenting interior walls and a windowless entry, although ideal for fine art was unconducive for the young family of three. Added glass at the front recess welcomes light view and the removal of interior walls not only liberate rooms to communicate with each other but also reinform the cleared central entry space as a hub.
Even though the renovation reinforms its relationship with art, the joy and appreciation of art was not dismissed. A metal sculpture lost in the corner of the south side yard bumps the sculpture at the front entrance to the kitchen terrace over an added pedestal. (See plans) Since the roof couldn’t be railed without compromising the one-story '70s composition, the sculpture garden remains physically inaccessible however mirrors flanking the chimney allow the sculptures to be appreciated in three dimensions. The mirrors also afford privacy from the adjacent Tudor's large master bedroom addition 16-feet away.
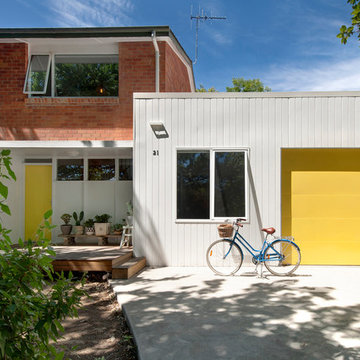
Original inner north duplex with a modern 'box' extension clad in white 'Axon' panels to contrast with the existing red brick. Highlight features in yellow offer a bright counterpoint that emphasise the mid-century feel of the home.
Claudine Thornton - 4 Corner Photos
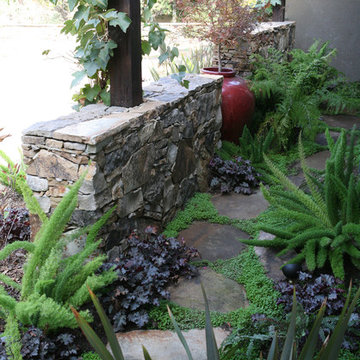
Fairy garden hidden behind natural stone wall
Karen Miller
Kleines Mid-Century Haus in Los Angeles
Kleines Mid-Century Haus in Los Angeles
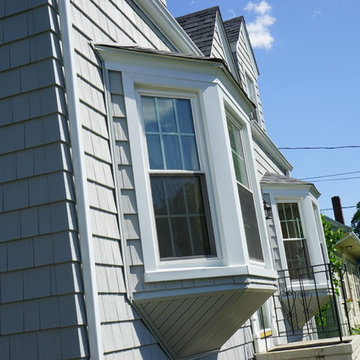
A Cape Cod style house with Alside Pelican Bay cedar shake siding, Color: Cape Cod Gray. Sunrise Bay and double hung white windows with grids. Installed by Sidetex in North Haven CT 06473
Kleine Mid-Century Häuser Ideen und Design
7
