Kleine Mid-Century Häuser Ideen und Design
Suche verfeinern:
Budget
Sortieren nach:Heute beliebt
41 – 60 von 456 Fotos
1 von 3
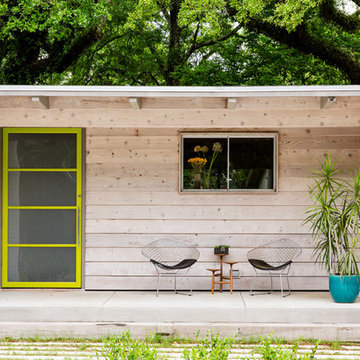
Adair Freeman adiarfreeman.com
McCown Design
Kleine, Einstöckige Retro Holzfassade Haus mit brauner Fassadenfarbe und Flachdach in Miami
Kleine, Einstöckige Retro Holzfassade Haus mit brauner Fassadenfarbe und Flachdach in Miami
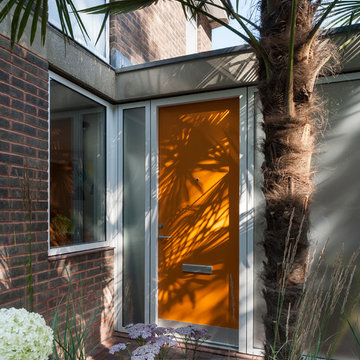
The new front extension is housing utility room, home office and a boot room. New Velfac windows were installed throughout the house.
Photo: Frederik Rissom
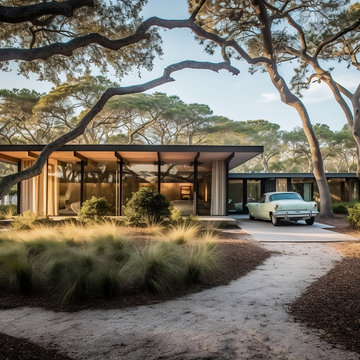
Mid-century modern home in Marthas Vineyard. This family beach house is a about accessibility, aging in place, and being nestled humbly into the environment.
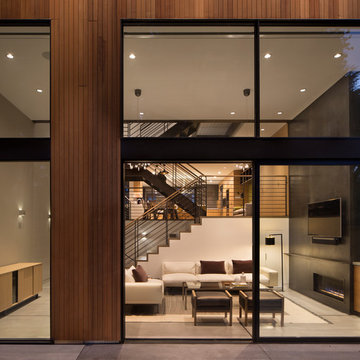
John Lum Architecture
Paul Dyer Photography
Kleine Mid-Century Holzfassade Haus mit Flachdach in San Francisco
Kleine Mid-Century Holzfassade Haus mit Flachdach in San Francisco
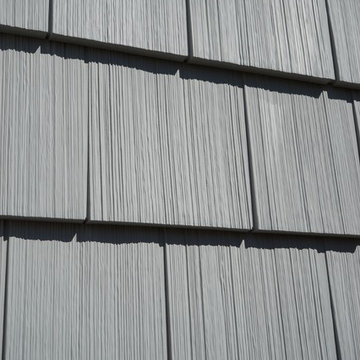
Shake Siding Close Up A Cape Cod style house with Alside Pelican Bay cedar shake siding, Color: Cape Cod Gray. Installed by Sidetex in North Haven CT 06473
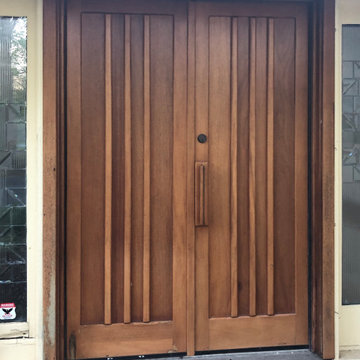
Kleines, Einstöckiges Retro Einfamilienhaus mit Putzfassade, beiger Fassadenfarbe, Mansardendach und Schindeldach in New York
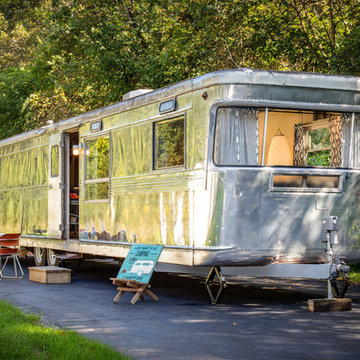
SKP Design has completed a frame up renovation of a 1956 Spartan Imperial Mansion. We combined historic elements, modern elements and industrial touches to reimagine this vintage camper which is now the showroom for our new line of business called Ready To Roll.
http://www.skpdesign.com/spartan-imperial-mansion
You'll see a spectrum of materials, from high end Lumicor translucent door panels to curtains from Walmart. We invested in commercial LVT wood plank flooring which needs to perform and last 20+ years but saved on decor items that we might want to change in a few years. Other materials include a corrugated galvanized ceiling, stained wall paneling, and a contemporary spacious IKEA kitchen. Vintage finds include an orange chenille bedspread from the Netherlands, an antique typewriter cart from Katydid's in South Haven, a 1950's Westinghouse refrigerator and the original Spartan serial number tag displayed on the wall inside.
Photography: Casey Spring
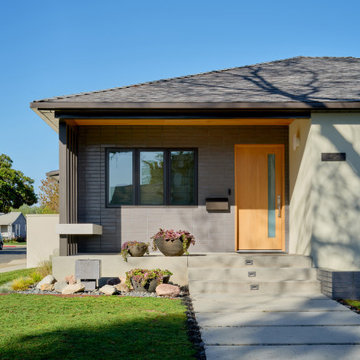
Kleines, Einstöckiges Retro Einfamilienhaus mit Putzfassade, grauer Fassadenfarbe, Walmdach, Schindeldach und grauem Dach in Los Angeles
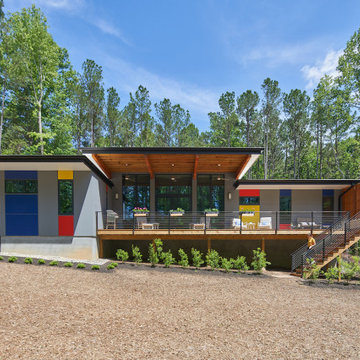
This view is the south side which has a deeply cantilevered roof covering a seating area on the expansive deck. Photo by Keith Isaacs.
Kleines, Einstöckiges Mid-Century Einfamilienhaus mit grauer Fassadenfarbe, Flachdach und Betonfassade in Raleigh
Kleines, Einstöckiges Mid-Century Einfamilienhaus mit grauer Fassadenfarbe, Flachdach und Betonfassade in Raleigh
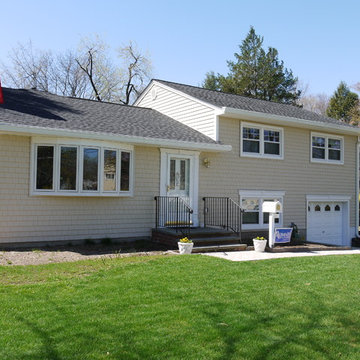
Certainteed Cedar Impressions 5" Straightedge Shakes (Sandstone Beige)
GAF Timberline HD (Pewter Gray)
Vista Panorama Vinyl Windows
Installed by American Home Contractors, Florham Park, NJ
Property located in Florham Park, NJ
www.njahc.com

We gave this mid-century home a modern facelift. Tongue and groove wood siding was installed vertically on this one-story home. Does your home need some love on the exterior? Dark paint hues are totally in making this Denver home a stunner. We only use the best paint on the exterior of our homes: Sherwin-Williams Duration.

Good design comes in all forms, and a play house is no exception. When asked if we could come up with a little something for our client's daughter and her friends that also complimented the main house, we went to work. Complete with monkey bars, a swing, built-in table & bench, & a ladder up a cozy loft - this spot is a place for the imagination to be set free...and all within easy view while the parents hang with friends on the deck and whip up a little something in the outdoor kitchen.

Kleines, Zweistöckiges Retro Tiny House mit Mix-Fassade, Schindeldach und grauem Dach in Seattle
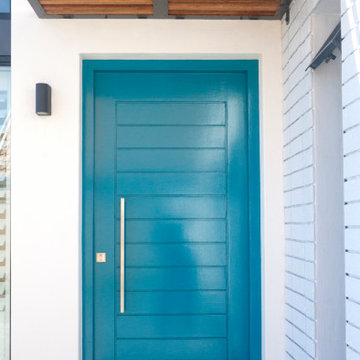
A minor addition which added maximum impact!
Kleines, Einstöckiges Mid-Century Haus mit Backsteinfassade, weißer Fassadenfarbe und grauem Dach in Sonstige
Kleines, Einstöckiges Mid-Century Haus mit Backsteinfassade, weißer Fassadenfarbe und grauem Dach in Sonstige
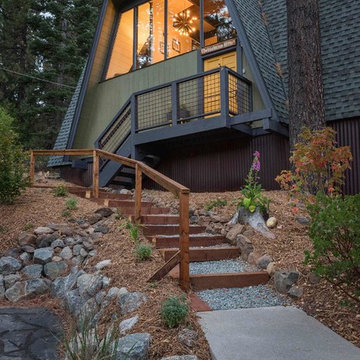
Kleines, Zweistöckiges Retro Haus mit grüner Fassadenfarbe, Mansardendach und Schindeldach in Sacramento
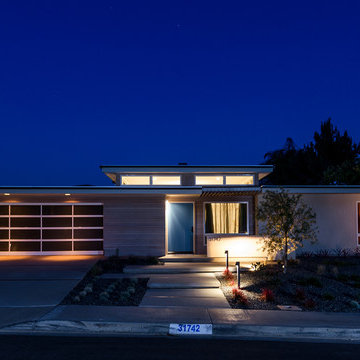
The addition and renovation enhances the curb appeal and opens the facade to the streetscape, while maintaining the home's original lines and celebrating the neighborhood's midcentury modern aesthetic.
jimmy cheng photography

Simon Devitt
Kleines, Einstöckiges Retro Haus mit Flachdach und Blechdach in Auckland
Kleines, Einstöckiges Retro Haus mit Flachdach und Blechdach in Auckland
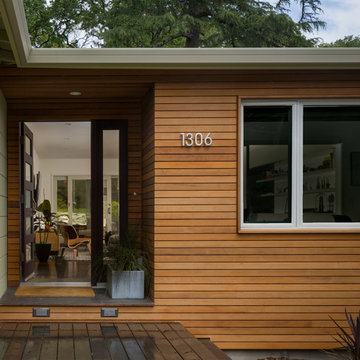
Newly articulated entry. Office on the right was created by enclosing an existing porch.
photos: Scott Hargis
Kleine, Einstöckige Mid-Century Holzfassade Haus mit grauer Fassadenfarbe und Satteldach in San Francisco
Kleine, Einstöckige Mid-Century Holzfassade Haus mit grauer Fassadenfarbe und Satteldach in San Francisco

Photo: Roy Aguilar
Kleines, Einstöckiges Retro Einfamilienhaus mit Backsteinfassade, schwarzer Fassadenfarbe, Satteldach und Blechdach in Dallas
Kleines, Einstöckiges Retro Einfamilienhaus mit Backsteinfassade, schwarzer Fassadenfarbe, Satteldach und Blechdach in Dallas
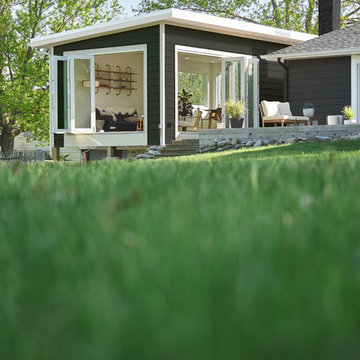
Kleines, Einstöckiges Retro Einfamilienhaus mit grauer Fassadenfarbe, Pultdach und Schindeldach in Sonstige
Kleine Mid-Century Häuser Ideen und Design
3