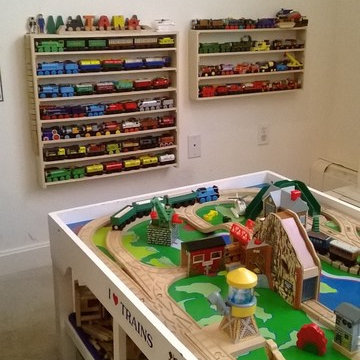Kleine, Neutrale Kinderzimmer Ideen und Design
Suche verfeinern:
Budget
Sortieren nach:Heute beliebt
81 – 100 von 2.854 Fotos
1 von 3
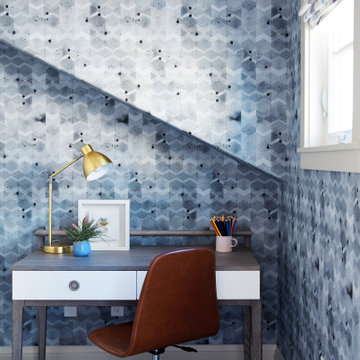
Kleines, Neutrales Klassisches Kinderzimmer mit Arbeitsecke, grauem Boden, blauer Wandfarbe und Tapetenwänden in Boston
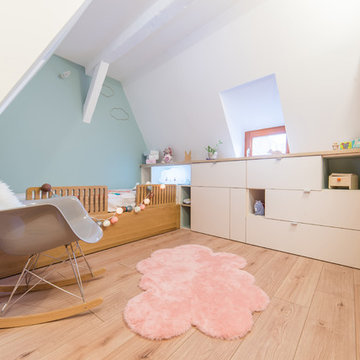
Félix13
Kleines, Neutrales Skandinavisches Kinderzimmer mit hellem Holzboden, Schlafplatz, beigem Boden und weißer Wandfarbe in Straßburg
Kleines, Neutrales Skandinavisches Kinderzimmer mit hellem Holzboden, Schlafplatz, beigem Boden und weißer Wandfarbe in Straßburg
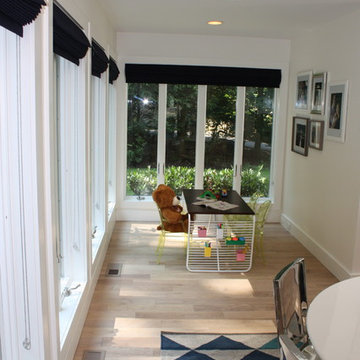
PRIME
Kleines, Neutrales Modernes Kinderzimmer mit Spielecke, beiger Wandfarbe und hellem Holzboden in New York
Kleines, Neutrales Modernes Kinderzimmer mit Spielecke, beiger Wandfarbe und hellem Holzboden in New York
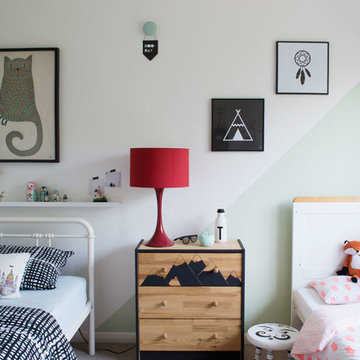
Renter friendly decor ideas for a shared kids bedroom. I used 'Swan Dance' pale green by Valspar to cleverly zone the room into two part, one for my daughter, one for my son.
Photography & Styling © Tiffany Grant-Riley
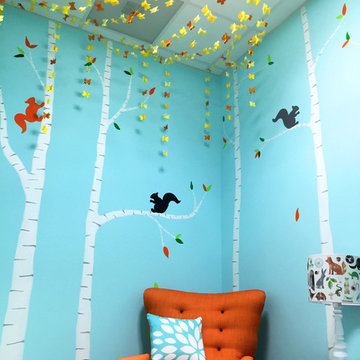
Children’s waiting room interior design project at Princeton University. I was beyond thrilled when contacted by a team of scientists ( psychologists and neurologists ) at Princeton University. This group of professors and graduate students from the Turk-Brown Laboratory are conducting research on the infant’s brain by using functional magnetic resonance imaging (or fMRI), to see how they learn, remember and think. My job was to turn a tiny 7’x10′ windowless study room into an inviting but not too “clinical” waiting room for the mothers or fathers and siblings of the babies being studied.
We needed to ensure a comfortable place for parents to rock and feed their babies while waiting their turn to go back to the laboratory, as well as a place to change the babies if needed. We wanted to stock some shelves with good books and while the room looks complete, we’re still sourcing something interactive to mount to the wall to help entertain toddlers who want something more active than reading or building blocks.
Since there are no windows, I wanted to bring the outdoors inside. Princeton University‘s colors are orange, gray and black and the history behind those colors is very interesting. It seems there are a lot of squirrels on campus and these colors were selected for the three colors of squirrels often seem scampering around the university grounds. The orange squirrels are now extinct, but the gray and black squirrels are abundant, as I found when touring the campus with my son on installation day. Therefore we wanted to reflect this history in the room and decided to paint silhouettes of squirrels in these three colors throughout the room.
While the ceilings are 10′ high in this tiny room, they’re very drab and boring. Given that it’s a drop ceiling, we can’t paint it a fun color as I typically do in my nurseries and kids’ rooms. To distract from the ugly ceiling, I contacted My Custom Creation through their Etsy shop and commissioned them to create a custom butterfly mobile to suspend from the ceiling to create a swath of butterflies moving across the room. Their customer service was impeccable and the end product was exactly what we wanted!
The flooring in the space was simply coated concrete so I decided to use Flor carpet tiles to give it warmth and a grass-like appeal. These tiles are super easy to install and can easily be removed without any residual on the floor. I’ll be using them more often for sure!
See more photos of our commercial interior design job below and contact us if you need a unique space designed for children. We don’t just design nurseries and bedrooms! We’re game for anything!
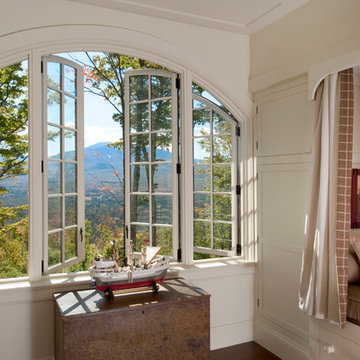
Resting upon a 120-acre rural hillside, this 17,500 square-foot residence has unencumbered mountain views to the east, south and west. The exterior design palette for the public side is a more formal Tudor style of architecture, including intricate brick detailing; while the materials for the private side tend toward a more casual mountain-home style of architecture with a natural stone base and hand-cut wood siding.
Primary living spaces and the master bedroom suite, are located on the main level, with guest accommodations on the upper floor of the main house and upper floor of the garage. The interior material palette was carefully chosen to match the stunning collection of antique furniture and artifacts, gathered from around the country. From the elegant kitchen to the cozy screened porch, this residence captures the beauty of the White Mountains and embodies classic New Hampshire living.
Photographer: Joseph St. Pierre
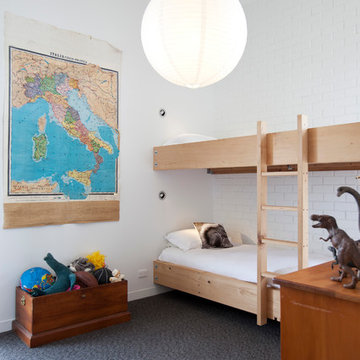
Kids bunk bed.
Photography by Jim Janse
Kleines, Neutrales Modernes Kinderzimmer mit Schlafplatz, weißer Wandfarbe und Teppichboden in Auckland
Kleines, Neutrales Modernes Kinderzimmer mit Schlafplatz, weißer Wandfarbe und Teppichboden in Auckland
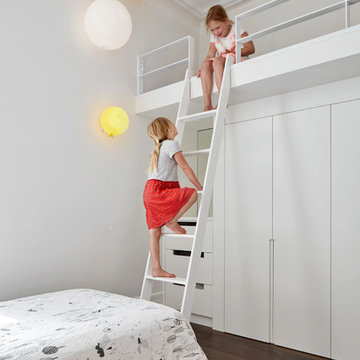
The kids bedroom in the front of the original house with feature balloon shaped wall lights float up the wall to the loft play space over the wardrobe.
Image by: Jack Lovel Photography
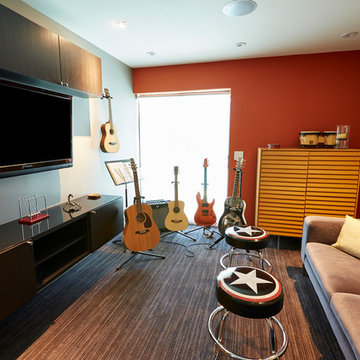
Music room with sound rated wall assembly makes the perfect place for any young rock star to practice.
Steve Craft Photography
Kleines, Neutrales Retro Jugendzimmer mit Spielecke, Teppichboden und bunten Wänden in Phoenix
Kleines, Neutrales Retro Jugendzimmer mit Spielecke, Teppichboden und bunten Wänden in Phoenix
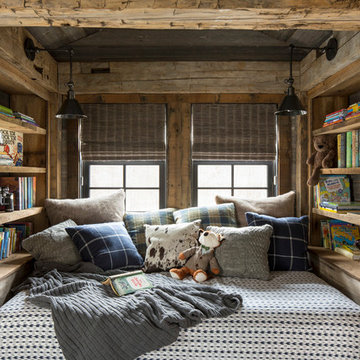
Martha O'Hara Interiors, Interior Design & Photo Styling | Troy Thies, Photography |
Please Note: All “related,” “similar,” and “sponsored” products tagged or listed by Houzz are not actual products pictured. They have not been approved by Martha O’Hara Interiors nor any of the professionals credited. For information about our work, please contact design@oharainteriors.com.
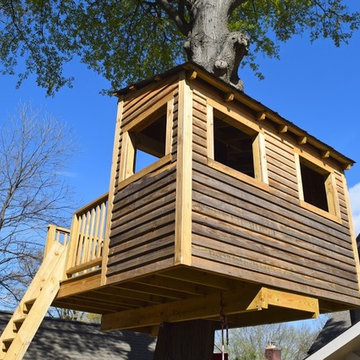
Kleines, Neutrales Uriges Kinderzimmer mit Spielecke, brauner Wandfarbe und Sperrholzboden in Atlanta
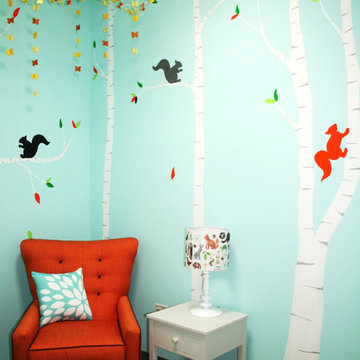
Children’s waiting room interior design project at Princeton University. I was beyond thrilled when contacted by a team of scientists ( psychologists and neurologists ) at Princeton University. This group of professors and graduate students from the Turk-Brown Laboratory are conducting research on the infant’s brain by using functional magnetic resonance imaging (or fMRI), to see how they learn, remember and think. My job was to turn a tiny 7’x10′ windowless study room into an inviting but not too “clinical” waiting room for the mothers or fathers and siblings of the babies being studied.
We needed to ensure a comfortable place for parents to rock and feed their babies while waiting their turn to go back to the laboratory, as well as a place to change the babies if needed. We wanted to stock some shelves with good books and while the room looks complete, we’re still sourcing something interactive to mount to the wall to help entertain toddlers who want something more active than reading or building blocks.
Since there are no windows, I wanted to bring the outdoors inside. Princeton University‘s colors are orange, gray and black and the history behind those colors is very interesting. It seems there are a lot of squirrels on campus and these colors were selected for the three colors of squirrels often seem scampering around the university grounds. The orange squirrels are now extinct, but the gray and black squirrels are abundant, as I found when touring the campus with my son on installation day. Therefore we wanted to reflect this history in the room and decided to paint silhouettes of squirrels in these three colors throughout the room.
While the ceilings are 10′ high in this tiny room, they’re very drab and boring. Given that it’s a drop ceiling, we can’t paint it a fun color as I typically do in my nurseries and kids’ rooms. To distract from the ugly ceiling, I contacted My Custom Creation through their Etsy shop and commissioned them to create a custom butterfly mobile to suspend from the ceiling to create a swath of butterflies moving across the room. Their customer service was impeccable and the end product was exactly what we wanted!
The flooring in the space was simply coated concrete so I decided to use Flor carpet tiles to give it warmth and a grass-like appeal. These tiles are super easy to install and can easily be removed without any residual on the floor. I’ll be using them more often for sure!
See more photos of our commercial interior design job below and contact us if you need a unique space designed for children. We don’t just design nurseries and bedrooms! We’re game for anything!
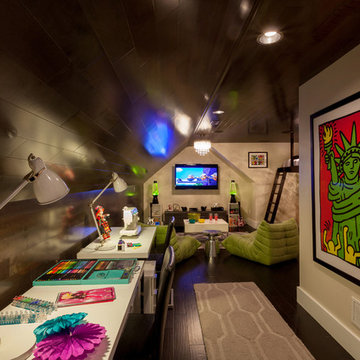
Dale Bernstein
Kleines, Neutrales Modernes Jugendzimmer mit Spielecke, weißer Wandfarbe und dunklem Holzboden in Indianapolis
Kleines, Neutrales Modernes Jugendzimmer mit Spielecke, weißer Wandfarbe und dunklem Holzboden in Indianapolis
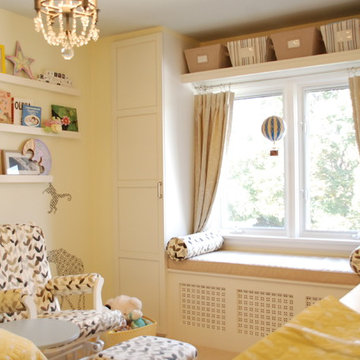
This room had no closets or architectural details. We installed Ikea PAX cabinets on either side of the window and framed them in with drywall to make them look built in. There is a radiator beneath the window which we hid with the window seat.
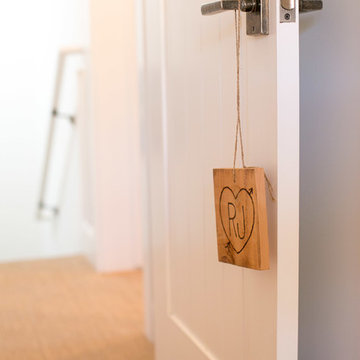
Kleines, Neutrales Uriges Kinderzimmer mit Spielecke, weißer Wandfarbe und braunem Holzboden in Sonstige
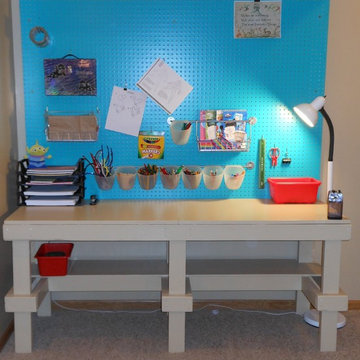
Kleines, Neutrales Industrial Kinderzimmer mit Spielecke und beiger Wandfarbe in Omaha
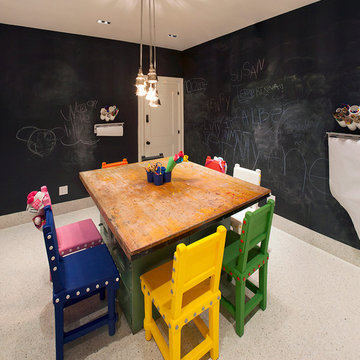
Interiors by Morris & Woodhouse Interiors LLC, Architecture by ARCHONSTRUCT LLC
© Robert Granoff
Kleines, Neutrales Modernes Kinderzimmer mit schwarzer Wandfarbe, Spielecke und Keramikboden in New York
Kleines, Neutrales Modernes Kinderzimmer mit schwarzer Wandfarbe, Spielecke und Keramikboden in New York
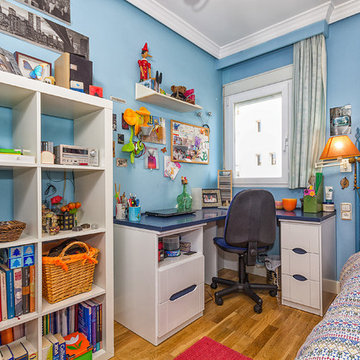
www.azulrealestate.com and www.espaciosyluz.com
Kleines, Neutrales Klassisches Kinderzimmer mit Schlafplatz, blauer Wandfarbe und braunem Holzboden in Malaga
Kleines, Neutrales Klassisches Kinderzimmer mit Schlafplatz, blauer Wandfarbe und braunem Holzboden in Malaga
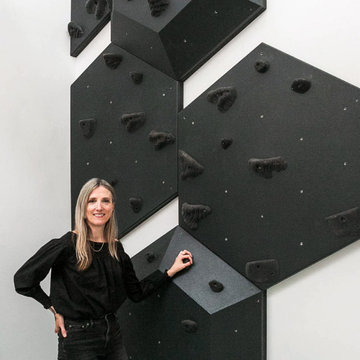
What's a designer to do when your clients want a fun climbing wall in their house and they also want to maintain a mature minimalism? You go classic black.
Kleine, Neutrale Kinderzimmer Ideen und Design
5
