Kleine Shabby-Chic Wohnideen
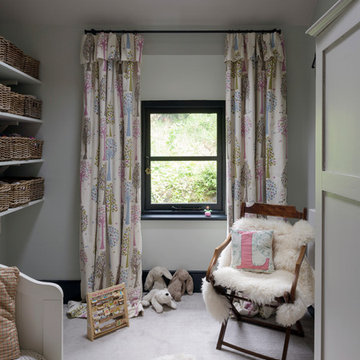
bespoke interior, patterned curtains, pretty cottage, sheepskin rug, skylight, storage baskets
Kleines Shabby-Style Mädchenzimmer mit Schlafplatz, weißer Wandfarbe und Teppichboden in Cornwall
Kleines Shabby-Style Mädchenzimmer mit Schlafplatz, weißer Wandfarbe und Teppichboden in Cornwall
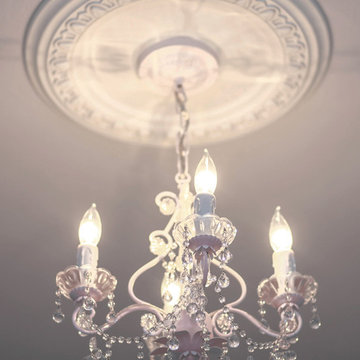
Keith Thompson Photography
Kleines Shabby-Style Babyzimmer mit Teppichboden und lila Wandfarbe in New York
Kleines Shabby-Style Babyzimmer mit Teppichboden und lila Wandfarbe in New York
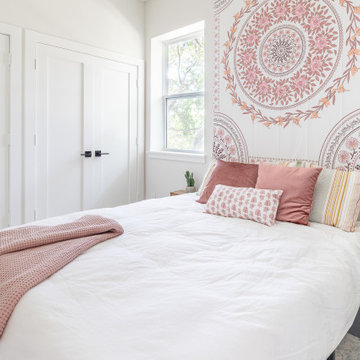
A young family with children purchased a home on 2 acres that came with a large open detached garage. The space was a blank slate inside and the family decided to turn it into living quarters for guests! Our Plano, TX remodeling company was just the right fit to renovate this 1500 sf barn into a great living space. Sarah Harper of h Designs was chosen to draw out the details of this garage renovation. Appearing like a red barn on the outside, the inside was remodeled to include a home office, large living area with roll up garage door to the outside patio, 2 bedrooms, an eat in kitchen, and full bathroom. New large windows in every room and sliding glass doors bring the outside in.
The versatile living room has a large area for seating, a staircase to walk in storage upstairs and doors that can be closed. renovation included stained concrete floors throughout the living and bedroom spaces. A large mud-room area with built-in hooks and shelves is the foyer to the home office. The kitchen is fully functional with Samsung range, full size refrigerator, pantry, countertop seating and room for a dining table. Custom cabinets from Latham Millwork are the perfect foundation for Cambria Quartz Weybourne countertops. The sage green accents give this space life and sliding glass doors allow for oodles of natural light. The full bath is decked out with a large shower and vanity and a smart toilet. Luxart fixtures and shower system give this bathroom an upgraded feel. Mosaic tile in grey gives the floor a neutral look. There’s a custom-built bunk room for the kids with 4 twin beds for sleepovers. And another bedroom large enough for a double bed and double closet storage. This custom remodel in Dallas, TX is just what our clients asked for.
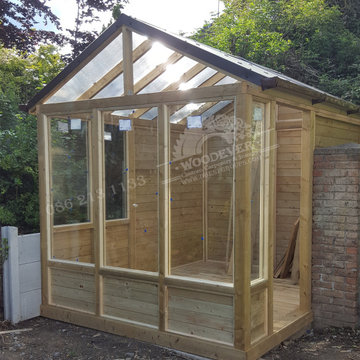
Choose a wooden conservatory with a natural or painted finish to add light-filled living space to your home. We use modern durable materials and offer a choice of twinwall, multiwall, Polycarbonate, clear polycarbonate, tile effect steel or solid roof. Select the finishing touches of your timber framed conservatory to match your style.
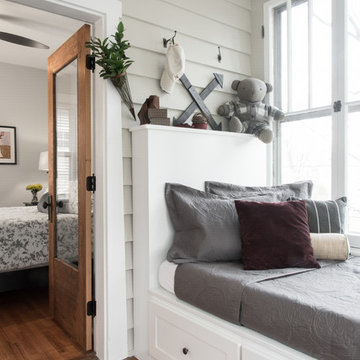
Anne Matheis
Kleiner Shabby-Chic Wintergarten mit braunem Holzboden und rotem Boden in St. Louis
Kleiner Shabby-Chic Wintergarten mit braunem Holzboden und rotem Boden in St. Louis
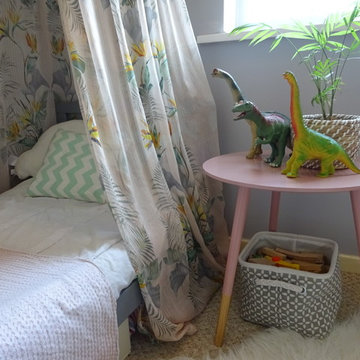
This is a great shot of the bedside table and bed canopy. The table was from Homesense and I wanted to add the childs favourite dinosaurs here to make them part of the decor not just a toy. I added a plant here to bring the space alive and make a great contract against the dinosour toys and colour scheme. the little toy storage underneath makes good use of the space and the bedside faux fur rug gives that cosy feel to the room.
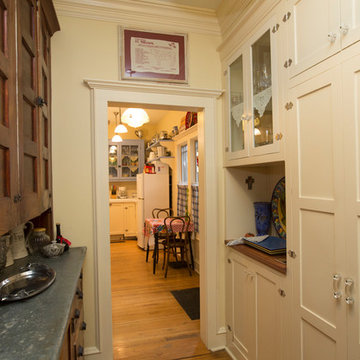
View from new butler's pantry into kitchen. The cabinet on the left dates from the 1860s. The counter is original zinc.
Geschlossene, Kleine Shabby-Style Küche in L-Form mit Unterbauwaschbecken, Schrankfronten im Shaker-Stil, weißen Schränken, Arbeitsplatte aus Fliesen, Küchenrückwand in Weiß, Rückwand aus Holz, weißen Elektrogeräten, hellem Holzboden, Kücheninsel und braunem Boden in Sonstige
Geschlossene, Kleine Shabby-Style Küche in L-Form mit Unterbauwaschbecken, Schrankfronten im Shaker-Stil, weißen Schränken, Arbeitsplatte aus Fliesen, Küchenrückwand in Weiß, Rückwand aus Holz, weißen Elektrogeräten, hellem Holzboden, Kücheninsel und braunem Boden in Sonstige
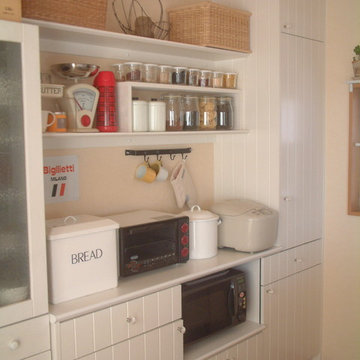
バックカウンター。
調理家電とスパイスなどをレイアウト
Offene, Kleine Shabby-Look Küche mit Waschbecken, Arbeitsplatte aus Fliesen, Küchenrückwand in Weiß, Sperrholzboden und Halbinsel in Nagoya
Offene, Kleine Shabby-Look Küche mit Waschbecken, Arbeitsplatte aus Fliesen, Küchenrückwand in Weiß, Sperrholzboden und Halbinsel in Nagoya
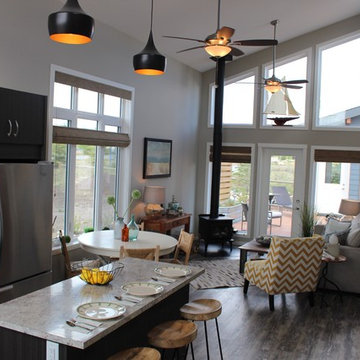
Kleines, Repräsentatives, Offenes Shabby-Style Wohnzimmer mit grauer Wandfarbe, braunem Holzboden, Kaminofen und Kaminumrandung aus Metall in Calgary
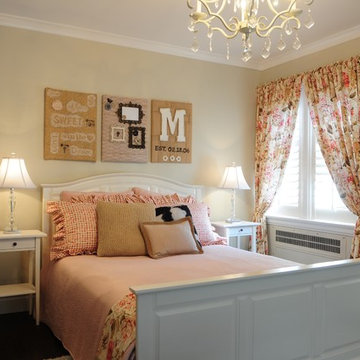
Mix white and ivory with muted tones to create a chic, feminine space.
Kleines Shabby-Look Kinderzimmer mit beiger Wandfarbe in Orange County
Kleines Shabby-Look Kinderzimmer mit beiger Wandfarbe in Orange County
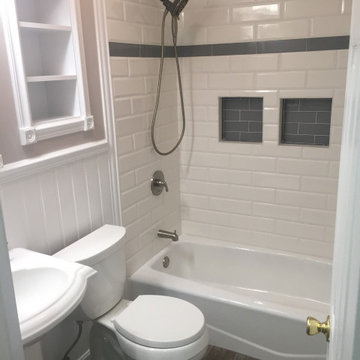
small bathroom renovation with tub/shower combo, subway wall tile, beadboard, and wood-look porcelain floor tile
Kleines Shabby-Style Duschbad mit Duschbadewanne, Wandtoilette mit Spülkasten, Porzellanfliesen, beiger Wandfarbe, Porzellan-Bodenfliesen, Sockelwaschbecken, grauem Boden und Einzelwaschbecken in Washington, D.C.
Kleines Shabby-Style Duschbad mit Duschbadewanne, Wandtoilette mit Spülkasten, Porzellanfliesen, beiger Wandfarbe, Porzellan-Bodenfliesen, Sockelwaschbecken, grauem Boden und Einzelwaschbecken in Washington, D.C.
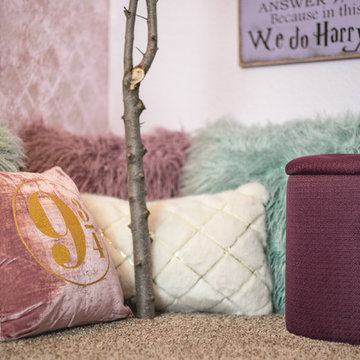
Josh Cuchiara Photography
Kleines Shabby-Style Schlafzimmer mit lila Wandfarbe und Teppichboden in Denver
Kleines Shabby-Style Schlafzimmer mit lila Wandfarbe und Teppichboden in Denver
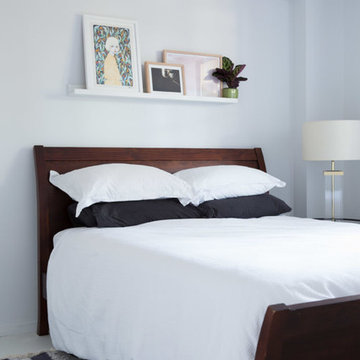
Duncan Innes
Kleines Shabby-Chic Hauptschlafzimmer ohne Kamin mit weißer Wandfarbe in Auckland
Kleines Shabby-Chic Hauptschlafzimmer ohne Kamin mit weißer Wandfarbe in Auckland
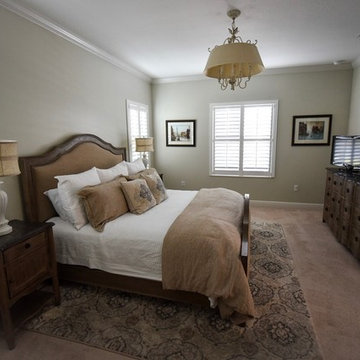
Bedroom refresh project including bedding, lighting, rug, artwork and accessories. Creating a timeless and comfortable look with a touch of elegance will enhance any master bedroom and make it a desirable place to be.

A first floor bespoke laundry room with tiled flooring and backsplash with a butler sink and mid height washing machine and tumble dryer for easy access. Dirty laundry shoots for darks and colours, with plenty of opening shelving and hanging spaces for freshly ironed clothing. This is a laundry that not only looks beautiful but works!

パウダールームはエレガンスデザインで、オリジナル洗面化粧台を造作!扉はクリーム系で塗り、シンプルな框デザイン。壁はゴールドの唐草柄が美しいYORKの輸入壁紙&ローズ系光沢のある壁紙&ガラスブロックでアクセント。洗面ボールとパウダーコーナーを天板の奥行きを変えて、座ってお化粧が出来るようににデザインしました。冬の寒さを軽減してくれる、デザインタオルウォーマーはカラー合わせて、ローズ系でオーダー設置。三面鏡は、サンワカンパニー〜。
小さいながらも、素敵なエレガンス空間が出来上がりました。

FineCraft Contractors, Inc.
Soleimani Photography
Kleines Shabby-Style Foyer mit blauer Wandfarbe, hellem Holzboden, Drehtür, weißer Haustür und braunem Boden in Washington, D.C.
Kleines Shabby-Style Foyer mit blauer Wandfarbe, hellem Holzboden, Drehtür, weißer Haustür und braunem Boden in Washington, D.C.
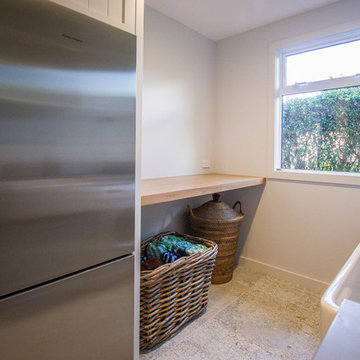
Compact laundry / scullery to complement small kitchen. Lovely use of timber and recessed paneled doors
Multifunktionaler, Zweizeiliger, Kleiner Shabby-Style Hauswirtschaftsraum mit Landhausspüle, Schrankfronten mit vertiefter Füllung, weißen Schränken, Quarzwerkstein-Arbeitsplatte, weißer Wandfarbe, Keramikboden, Waschmaschine und Trockner nebeneinander, buntem Boden und grauer Arbeitsplatte in Napier-Hastings
Multifunktionaler, Zweizeiliger, Kleiner Shabby-Style Hauswirtschaftsraum mit Landhausspüle, Schrankfronten mit vertiefter Füllung, weißen Schränken, Quarzwerkstein-Arbeitsplatte, weißer Wandfarbe, Keramikboden, Waschmaschine und Trockner nebeneinander, buntem Boden und grauer Arbeitsplatte in Napier-Hastings
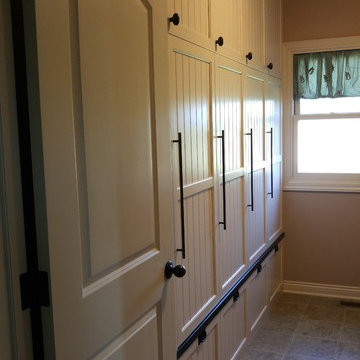
Solving a cluttered laundry room problem with custom painted built-ins
Multifunktionaler, Einzeiliger, Kleiner Shabby-Chic Hauswirtschaftsraum mit Waschbecken, Schrankfronten mit vertiefter Füllung, weißen Schränken, Arbeitsplatte aus Holz, brauner Wandfarbe, Keramikboden und Waschmaschine und Trockner nebeneinander in Omaha
Multifunktionaler, Einzeiliger, Kleiner Shabby-Chic Hauswirtschaftsraum mit Waschbecken, Schrankfronten mit vertiefter Füllung, weißen Schränken, Arbeitsplatte aus Holz, brauner Wandfarbe, Keramikboden und Waschmaschine und Trockner nebeneinander in Omaha
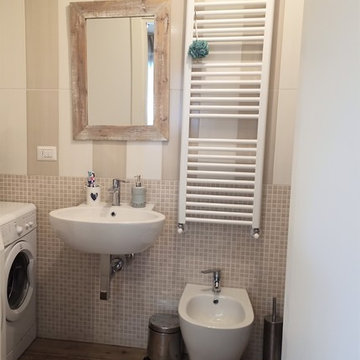
Einzeiliger, Kleiner Shabby-Chic Hauswirtschaftsraum mit Waschbecken, Porzellan-Bodenfliesen und Waschmaschine und Trockner nebeneinander in Sonstige
Kleine Shabby-Chic Wohnideen
8


















