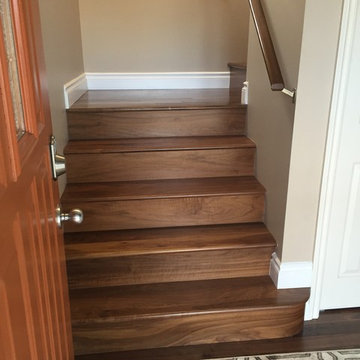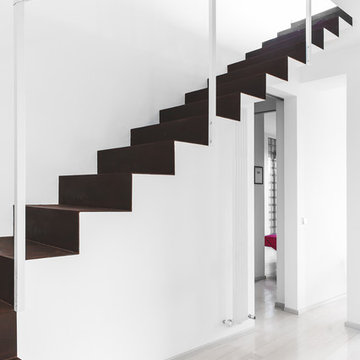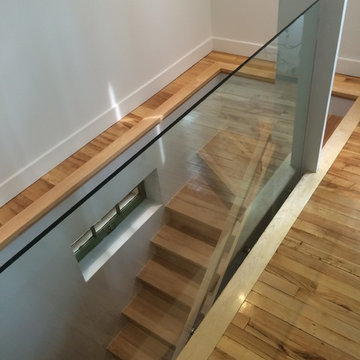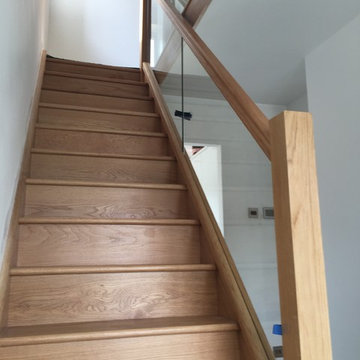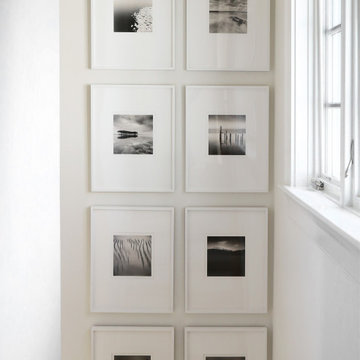Kleine Treppen in L-Form Ideen und Design
Suche verfeinern:
Budget
Sortieren nach:Heute beliebt
61 – 80 von 1.387 Fotos
1 von 3
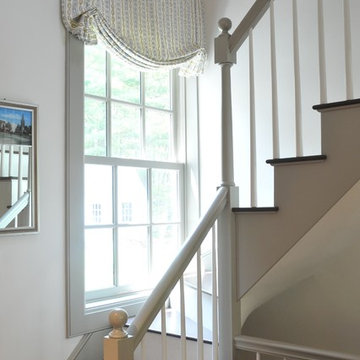
Photo Credit: Betsy Bassett
Kleine Klassische Treppe in L-Form mit gebeizten Holz-Setzstufen in Boston
Kleine Klassische Treppe in L-Form mit gebeizten Holz-Setzstufen in Boston
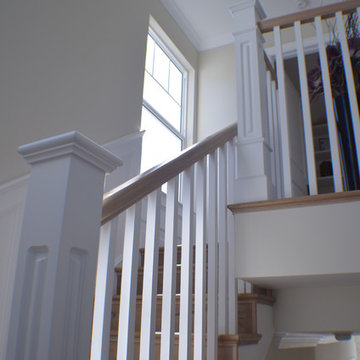
This staircase asks to be used and leads form one comfort area to another. This remodeled staircase included installation of wooden tread, white wainscoting and wooden railings.
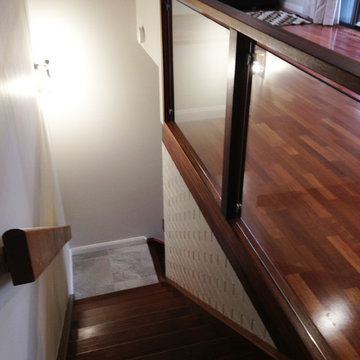
Smith & Sons Renovations & Extensions Capalaba
Kleine Moderne Treppe in L-Form mit Holz-Setzstufen in Brisbane
Kleine Moderne Treppe in L-Form mit Holz-Setzstufen in Brisbane
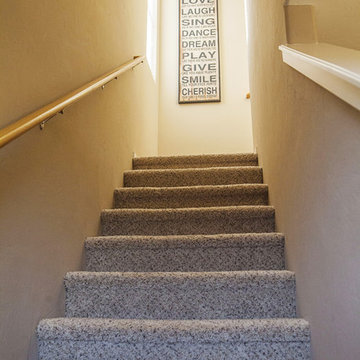
Add some personality to your stairwell with a large Bus Roll style piece of art.
Kleine Klassische Treppe in L-Form mit Teppich-Treppenstufen und Teppich-Setzstufen in Albuquerque
Kleine Klassische Treppe in L-Form mit Teppich-Treppenstufen und Teppich-Setzstufen in Albuquerque

The old Victorian stair was replace by a new oak one with concealed stringer and a powdercoated steel handrail.
Kleine Moderne Holztreppe in L-Form mit Holz-Setzstufen und Stahlgeländer in Melbourne
Kleine Moderne Holztreppe in L-Form mit Holz-Setzstufen und Stahlgeländer in Melbourne
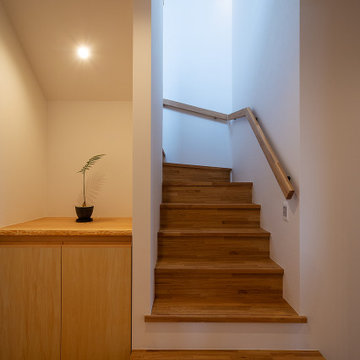
リビングダイニング奥のプライベートエリアに配置した2階への階段。階段下スペースは造作家具で収納と飾棚を設置しました。階段吹抜けから階段下に向かって光が降り注ぎます。
Kleine Treppe in L-Form mit Holz-Setzstufen und Tapetenwänden in Sonstige
Kleine Treppe in L-Form mit Holz-Setzstufen und Tapetenwänden in Sonstige

Kleine Skandinavische Holztreppe in L-Form mit Holz-Setzstufen, Stahlgeländer und Holzwänden in Sankt Petersburg
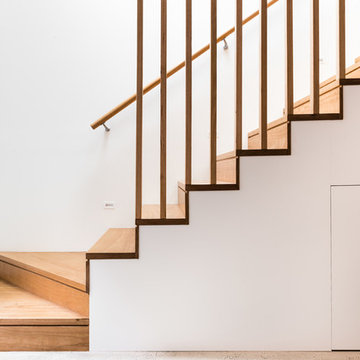
Blackbutt Timber stair and balustrade
Kleine Moderne Treppe in L-Form mit Holz-Setzstufen in Sydney
Kleine Moderne Treppe in L-Form mit Holz-Setzstufen in Sydney
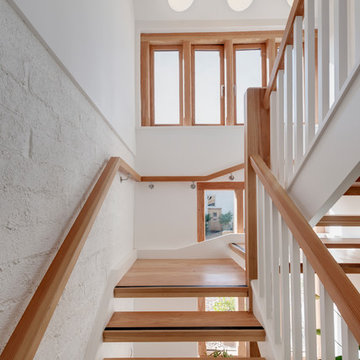
A simple staircase leads up to the main living space in the holiday unit.
Richard Downer Photography
Kleine Moderne Treppe in L-Form mit Holz-Setzstufen in Devon
Kleine Moderne Treppe in L-Form mit Holz-Setzstufen in Devon
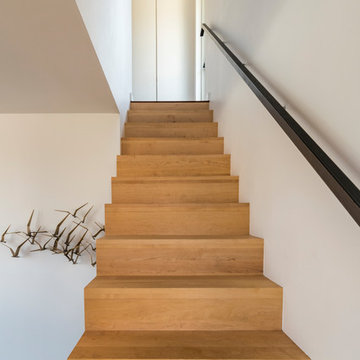
A couple wanted a weekend retreat without spending a majority of their getaway in an automobile. Therefore, a lot was purchased along the Rocky River with the vision of creating a nearby escape less than five miles away from their home. This 1,300 sf 24’ x 24’ dwelling is divided into a four square quadrant with the goal to create a variety of interior and exterior experiences while maintaining a rather small footprint.
Typically, when going on a weekend retreat one has the drive time to decompress. However, without this, the goal was to create a procession from the car to the house to signify such change of context. This concept was achieved through the use of a wood slatted screen wall which must be passed through. After winding around a collection of poured concrete steps and walls one comes to a wood plank bridge and crosses over a Japanese garden leaving all the stresses of the daily world behind.
The house is structured around a nine column steel frame grid, which reinforces the impression one gets of the four quadrants. The two rear quadrants intentionally house enclosed program space but once passed through, the floor plan completely opens to long views down to the mouth of the river into Lake Erie.
On the second floor the four square grid is stacked with one quadrant removed for the two story living area on the first floor to capture heightened views down the river. In a move to create complete separation there is a one quadrant roof top office with surrounding roof top garden space. The rooftop office is accessed through a unique approach by exiting onto a steel grated staircase which wraps up the exterior facade of the house. This experience provides an additional retreat within their weekend getaway, and serves as the apex of the house where one can completely enjoy the views of Lake Erie disappearing over the horizon.
Visually the house extends into the riverside site, but the four quadrant axis also physically extends creating a series of experiences out on the property. The Northeast kitchen quadrant extends out to become an exterior kitchen & dining space. The two-story Northwest living room quadrant extends out to a series of wrap around steps and lounge seating. A fire pit sits in this quadrant as well farther out in the lawn. A fruit and vegetable garden sits out in the Southwest quadrant in near proximity to the shed, and the entry sequence is contained within the Southeast quadrant extension. Internally and externally the whole house is organized in a simple and concise way and achieves the ultimate goal of creating many different experiences within a rationally sized footprint.
Photo: Sergiu Stoian
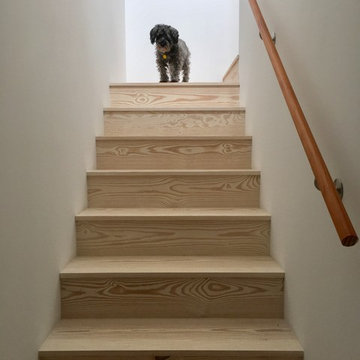
Kleines Modernes Treppengeländer Holz in L-Form mit gebeizten Holz-Treppenstufen und gebeizten Holz-Setzstufen in Los Angeles
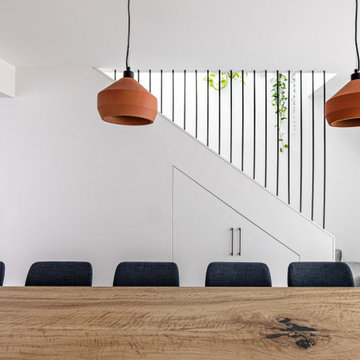
Kleine Moderne Treppe in L-Form mit Teppich-Treppenstufen, Teppich-Setzstufen und Stahlgeländer in Sydney
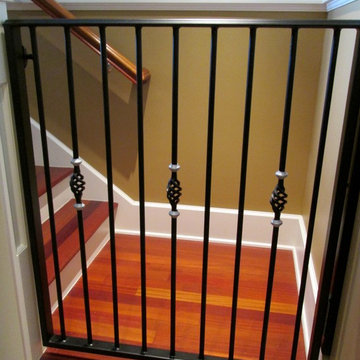
Let us help you keep your little ones safe in style with a strong and secure baby gate.
Kleine Holztreppe in L-Form mit gebeizten Holz-Setzstufen in Vancouver
Kleine Holztreppe in L-Form mit gebeizten Holz-Setzstufen in Vancouver
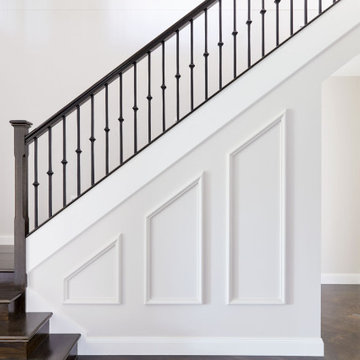
Kleines Klassisches Treppengeländer Holz in L-Form mit Teppich-Treppenstufen und Teppich-Setzstufen in Melbourne
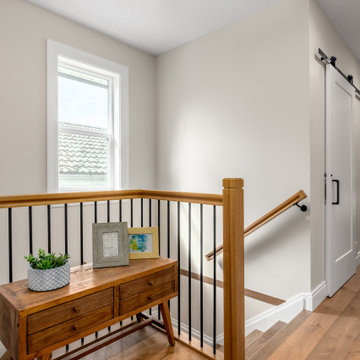
Kleine Klassische Holztreppe in L-Form mit Holz-Setzstufen und Mix-Geländer in Vancouver
Kleine Treppen in L-Form Ideen und Design
4
