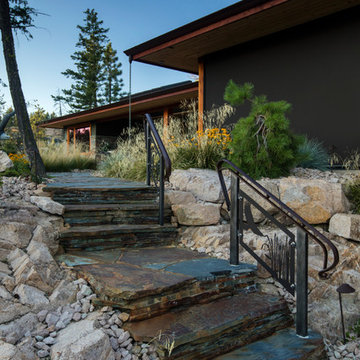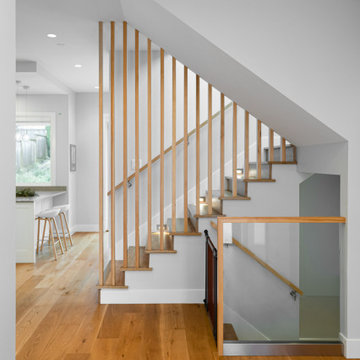Kleine Treppen mit unterschiedlichen Geländermaterialien Ideen und Design
Suche verfeinern:
Budget
Sortieren nach:Heute beliebt
101 – 120 von 4.419 Fotos
1 von 3
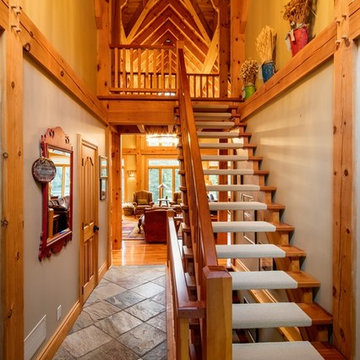
Schwebendes, Kleines Rustikales Treppengeländer Holz mit Teppich-Treppenstufen und gebeizten Holz-Setzstufen in Toronto

Builder: Boone Construction
Photographer: M-Buck Studio
This lakefront farmhouse skillfully fits four bedrooms and three and a half bathrooms in this carefully planned open plan. The symmetrical front façade sets the tone by contrasting the earthy textures of shake and stone with a collection of crisp white trim that run throughout the home. Wrapping around the rear of this cottage is an expansive covered porch designed for entertaining and enjoying shaded Summer breezes. A pair of sliding doors allow the interior entertaining spaces to open up on the covered porch for a seamless indoor to outdoor transition.
The openness of this compact plan still manages to provide plenty of storage in the form of a separate butlers pantry off from the kitchen, and a lakeside mudroom. The living room is centrally located and connects the master quite to the home’s common spaces. The master suite is given spectacular vistas on three sides with direct access to the rear patio and features two separate closets and a private spa style bath to create a luxurious master suite. Upstairs, you will find three additional bedrooms, one of which a private bath. The other two bedrooms share a bath that thoughtfully provides privacy between the shower and vanity.
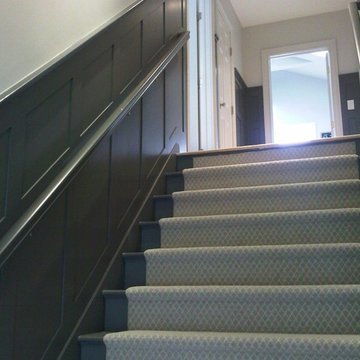
This staircase was a plain cream envelope that had no style before the wainscoting and gutsy grey paint. The cream runner shows nicely against the darkness of the paint creating simple drama in an otherwise boring space.
Vandamm Interiors by Victoria Vandamm

A compact yet comfortable contemporary space designed to create an intimate setting for family and friends.
Gerade, Kleine Moderne Treppe mit Holz-Setzstufen und Holzwänden in Toronto
Gerade, Kleine Moderne Treppe mit Holz-Setzstufen und Holzwänden in Toronto

Die alte Treppe erstmal drinnen lassen, aber bitte anders:
Simsalabim! Eingepackt mit schwarzen MDF und das Treppenloch zu eine geschlossene Abstellkammer :-)
UND, der die Alte Ziegel sind wieder da - toller Loftcharakter
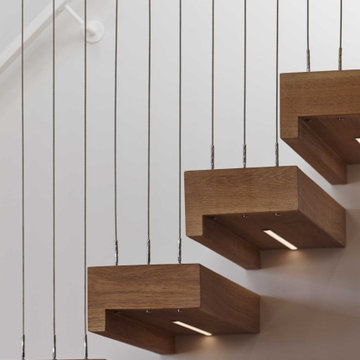
Gerade, Kleine Moderne Holztreppe mit offenen Setzstufen und Drahtgeländer in Auckland

Escalera metálica abierta a la doble altura que comunica la planta baja con el altillo. Las tabicas huecas dan ligereza a la escalera.
Gerade, Kleine Mediterrane Holztreppe mit offenen Setzstufen, Mix-Geländer und Ziegelwänden in Valencia
Gerade, Kleine Mediterrane Holztreppe mit offenen Setzstufen, Mix-Geländer und Ziegelwänden in Valencia
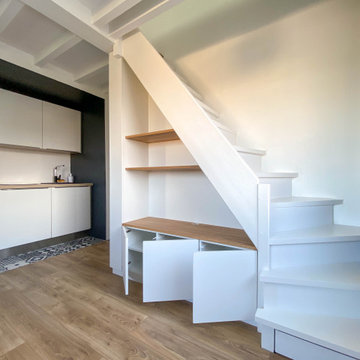
Gerades, Kleines Modernes Treppengeländer Holz mit gebeizten Holz-Treppenstufen und gebeizten Holz-Setzstufen in Bordeaux
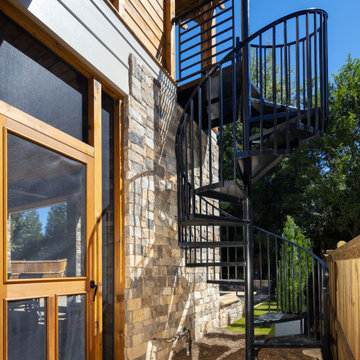
This custom black iron spiral staircase leads you to the upper deck and modern style pergola offering you additional lounge seating and a stunning view of this private in-town sanctuary.
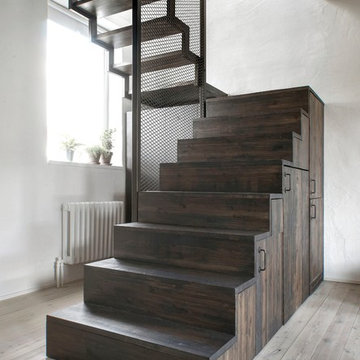
INT2 architecture
Kleine Industrial Holztreppe in U-Form mit Holz-Setzstufen und Stahlgeländer in Sankt Petersburg
Kleine Industrial Holztreppe in U-Form mit Holz-Setzstufen und Stahlgeländer in Sankt Petersburg
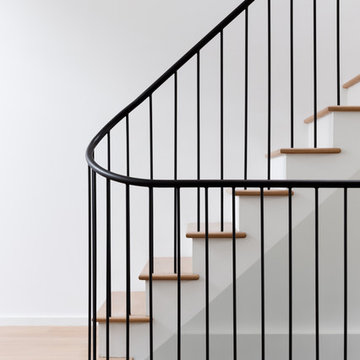
devon banks
Kleine Moderne Holztreppe in L-Form mit gebeizten Holz-Setzstufen und Stahlgeländer in New York
Kleine Moderne Holztreppe in L-Form mit gebeizten Holz-Setzstufen und Stahlgeländer in New York
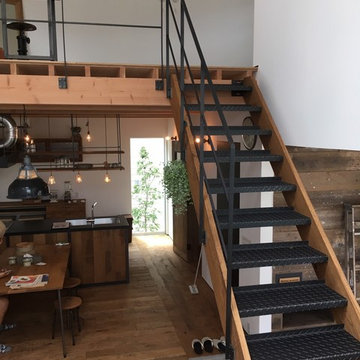
BROOKLYN HOUSE® Photo by Design Source Co., Ltd.
Gerade, Kleine Industrial Treppe mit offenen Setzstufen und Stahlgeländer in Sonstige
Gerade, Kleine Industrial Treppe mit offenen Setzstufen und Stahlgeländer in Sonstige
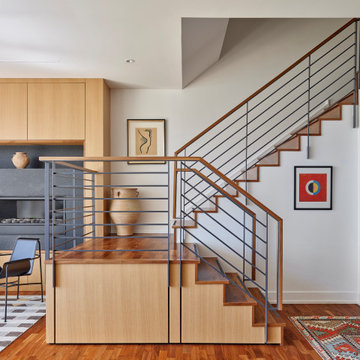
Open stair with steel railing. Photo: Jeffrey Totaro.
Kleine Moderne Holztreppe in U-Form mit Holz-Setzstufen und Stahlgeländer in Philadelphia
Kleine Moderne Holztreppe in U-Form mit Holz-Setzstufen und Stahlgeländer in Philadelphia
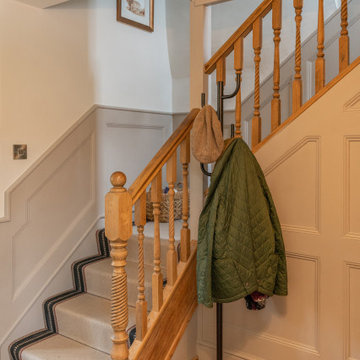
Kleines Landhaus Treppengeländer Holz in L-Form mit Teppich-Treppenstufen, Teppich-Setzstufen und Wandpaneelen in Oxfordshire
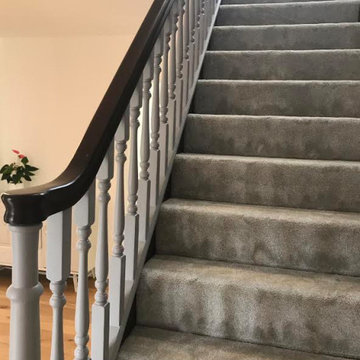
Wanting to retain the character look of this old staircase
on the south coast we brought it back to life with a mix
of grey paint and varnishes enriching the wood.
Finishing the unusually wide stairs with a luxurious silver
carpet.
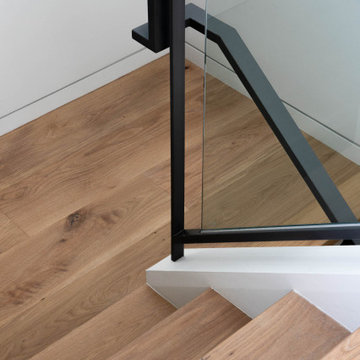
Stair Landing
Kleine Maritime Holztreppe in U-Form mit Holz-Setzstufen und Stahlgeländer in Orange County
Kleine Maritime Holztreppe in U-Form mit Holz-Setzstufen und Stahlgeländer in Orange County
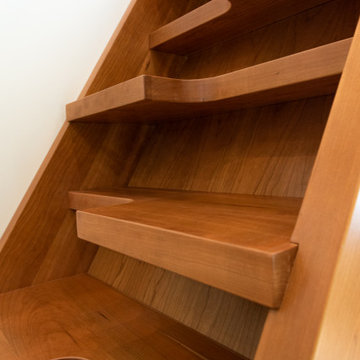
A custom designed ship ladder leads to the open loft area above.
Designed by: H2D Architecture + Design
www.h2darchitects.com
Photos by: Chad Coleman Photography
#whidbeyisland
#whidbeyislandarchitect
#h2darchitects
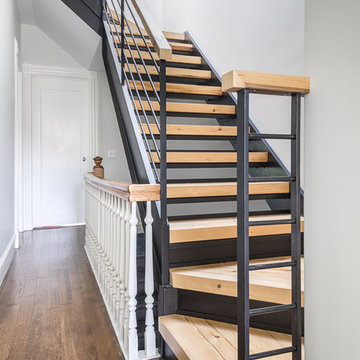
New staircase to roof addition
Kleine Moderne Treppe in U-Form mit Metall-Setzstufen in New York
Kleine Moderne Treppe in U-Form mit Metall-Setzstufen in New York
Kleine Treppen mit unterschiedlichen Geländermaterialien Ideen und Design
6
