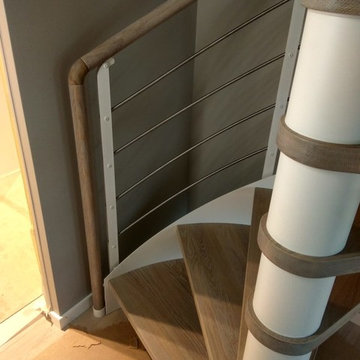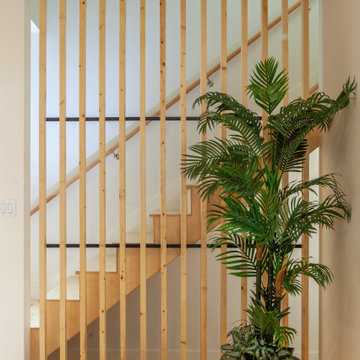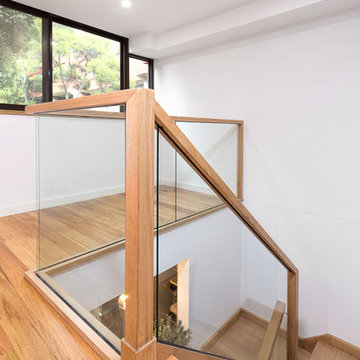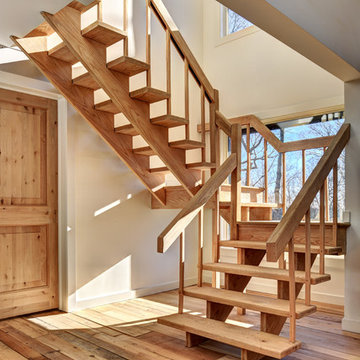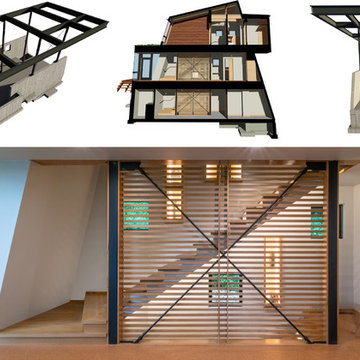Kleine Treppen mit unterschiedlichen Geländermaterialien Ideen und Design
Suche verfeinern:
Budget
Sortieren nach:Heute beliebt
141 – 160 von 4.419 Fotos
1 von 3
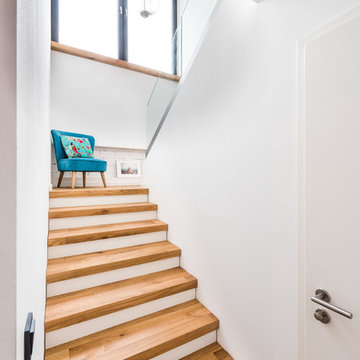
Alte Steintreppe mit Holzstufen belegt.
Stufen und Fensterbank aus Eiche Massivholzdielen, Setzstufen weiß.
Kleine Skandinavische Treppe in U-Form in Köln
Kleine Skandinavische Treppe in U-Form in Köln
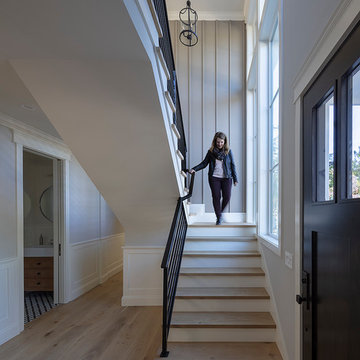
Architecture & Interior Design By Arch Studio, Inc.
Photography by Eric Rorer
Kleine Country Holztreppe in U-Form mit Holz-Setzstufen und Stahlgeländer in San Francisco
Kleine Country Holztreppe in U-Form mit Holz-Setzstufen und Stahlgeländer in San Francisco
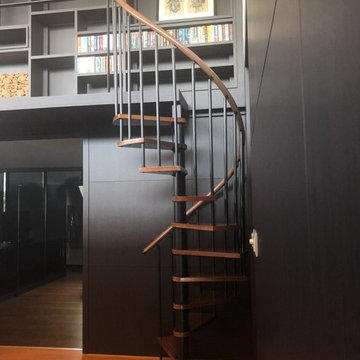
Stair diameter: 1200mm ( 48" )
Stair total riser: 2600mm ( 102")
The stair is customized for college library project, fabricated by Demax Staircase&Railing. The client required only ten steps, so the step riser is a little bit high, but it is also okay to go up and down. The metal post and banister in matt back finish, with solid timber tread and PVC handrail looks great. Want a custom spiral staircase? Please contact us right now.
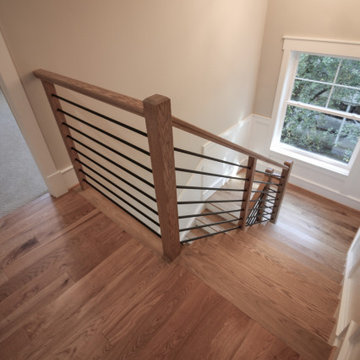
Placed in a central corner in this beautiful home, this u-shape staircase with light color wood treads and hand rails features a horizontal-sleek black rod railing that not only protects its occupants, it also provides visual flow and invites owners and guests to visit bottom and upper levels. CSC © 1976-2020 Century Stair Company. All rights reserved.
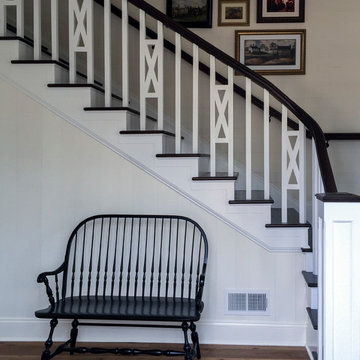
We had the wonderful opportunity to build this sophisticated staircase in one of the state-of-the-art Fitness Center
offered by a very discerning golf community in Loudoun County; we demonstrate with this recent sample our superior
craftsmanship and expertise in designing and building this fine custom-crafted stairway. Our design/manufacturing
team was able to bring to life blueprints provided to the selected builder; it matches perfectly the designer’s goal to
create a setting of refined and relaxed elegance. CSC 1976-2020 © Century Stair Company ® All rights reserved.
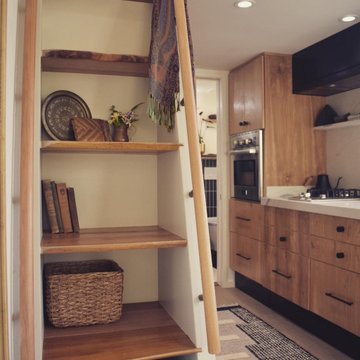
This Ohana model ATU tiny home is contemporary and sleek, cladded in cedar and metal. The slanted roof and clean straight lines keep this 8x28' tiny home on wheels looking sharp in any location, even enveloped in jungle. Cedar wood siding and metal are the perfect protectant to the elements, which is great because this Ohana model in rainy Pune, Hawaii and also right on the ocean.
A natural mix of wood tones with dark greens and metals keep the theme grounded with an earthiness.
Theres a sliding glass door and also another glass entry door across from it, opening up the center of this otherwise long and narrow runway. The living space is fully equipped with entertainment and comfortable seating with plenty of storage built into the seating. The window nook/ bump-out is also wall-mounted ladder access to the second loft.
The stairs up to the main sleeping loft double as a bookshelf and seamlessly integrate into the very custom kitchen cabinets that house appliances, pull-out pantry, closet space, and drawers (including toe-kick drawers).
A granite countertop slab extends thicker than usual down the front edge and also up the wall and seamlessly cases the windowsill.
The bathroom is clean and polished but not without color! A floating vanity and a floating toilet keep the floor feeling open and created a very easy space to clean! The shower had a glass partition with one side left open- a walk-in shower in a tiny home. The floor is tiled in slate and there are engineered hardwood flooring throughout.
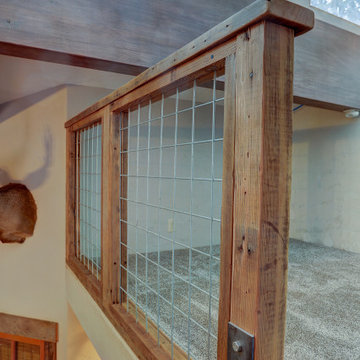
Beautiful custom barn wood loft staircase/ladder for a guest house in Sisters Oregon
Kleine Rustikale Holztreppe in L-Form mit Metall-Setzstufen und Stahlgeländer in Sonstige
Kleine Rustikale Holztreppe in L-Form mit Metall-Setzstufen und Stahlgeländer in Sonstige
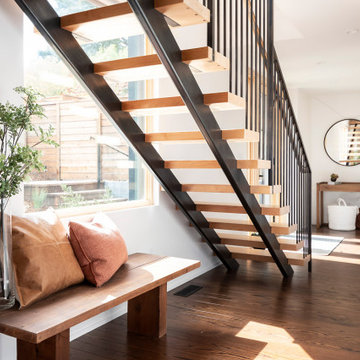
Stairs to Second Floor
Kleine, Gerade Moderne Holztreppe mit Stahlgeländer und Wandgestaltungen in Sacramento
Kleine, Gerade Moderne Holztreppe mit Stahlgeländer und Wandgestaltungen in Sacramento

和室の要素、床の間の掛け軸、書院の違い棚などを盛り込んだり、照明は蛇の目傘職人による製作。和紙も手漉きの楮和紙でカスタマイズ。
Kleine Moderne Treppe mit Holz-Setzstufen in Sonstige
Kleine Moderne Treppe mit Holz-Setzstufen in Sonstige
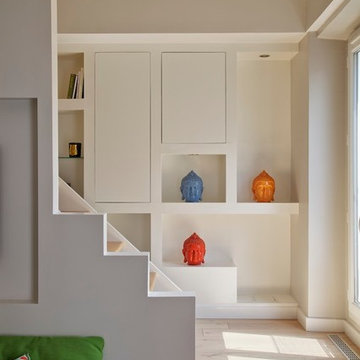
edl-design
Gerade, Kleine Moderne Treppe mit Holz-Setzstufen in Paris
Gerade, Kleine Moderne Treppe mit Holz-Setzstufen in Paris
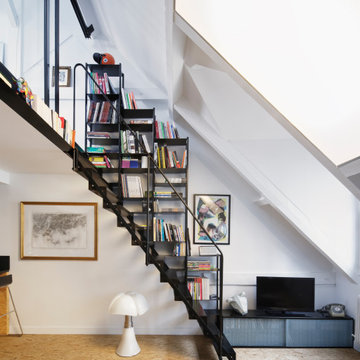
Gerade, Kleine Industrial Metalltreppe mit Stahlgeländer und offenen Setzstufen in Paris
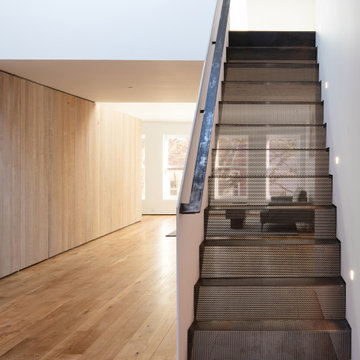
Virginia AIA Merit Award for Excellence in Interior Design | The renovated apartment is located on the third floor of the oldest building on the downtown pedestrian mall in Charlottesville. The existing structure built in 1843 was in sorry shape — framing, roof, insulation, windows, mechanical systems, electrical and plumbing were all completely renewed to serve for another century or more.
What used to be a dark commercial space with claustrophobic offices on the third floor and a completely separate attic was transformed into one spacious open floor apartment with a sleeping loft. Transparency through from front to back is a key intention, giving visual access to the street trees in front, the play of sunlight in the back and allowing multiple modes of direct and indirect natural lighting. A single cabinet “box” with hidden hardware and secret doors runs the length of the building, containing kitchen, bathroom, services and storage. All kitchen appliances are hidden when not in use. Doors to the left and right of the work surface open fully for access to wall oven and refrigerator. Functional and durable stainless-steel accessories for the kitchen and bath are custom designs and fabricated locally.
The sleeping loft stair is both foreground and background, heavy and light: the white guardrail is a single 3/8” steel plate, the treads and risers are folded perforated steel.
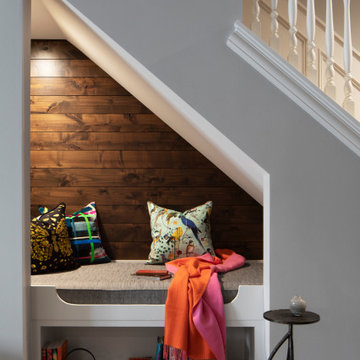
Cozy reading nook nestled under stairs. Book Club anyone?
Gerades, Kleines Klassisches Treppengeländer Holz mit Teppich-Treppenstufen in Milwaukee
Gerades, Kleines Klassisches Treppengeländer Holz mit Teppich-Treppenstufen in Milwaukee
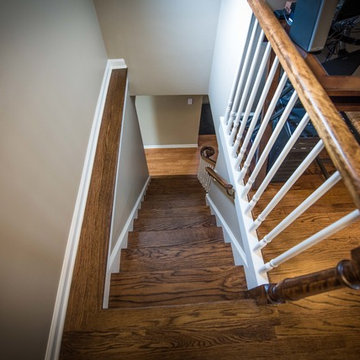
The staircase has been completely redone, we have added wooden railings and steps, everything has been carefully assembled and painted.
Gerade, Kleine Treppe mit Holz-Setzstufen und Wandgestaltungen in Chicago
Gerade, Kleine Treppe mit Holz-Setzstufen und Wandgestaltungen in Chicago
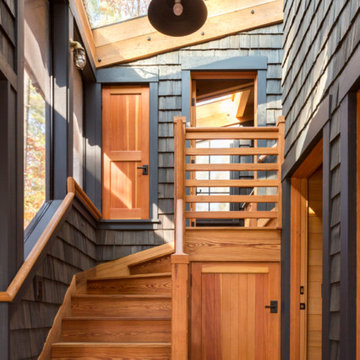
Jeff Roberts Imaging
Kleine Urige Treppe in L-Form mit Holz-Setzstufen in Portland Maine
Kleine Urige Treppe in L-Form mit Holz-Setzstufen in Portland Maine
Kleine Treppen mit unterschiedlichen Geländermaterialien Ideen und Design
8
