Kleine Treppen mit Wandpaneelen Ideen und Design
Suche verfeinern:
Budget
Sortieren nach:Heute beliebt
41 – 52 von 52 Fotos
1 von 3
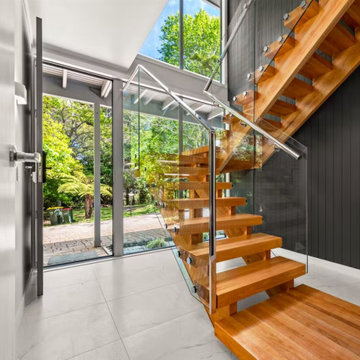
Renovating a home to sell can be a smart investment, however it is important to ensure that the finishes will appeal to most people.
We went with a contrasting light and dark theme and added texture by introducing grooved panels to the feature walls.
The exterior was refreshed by choosing colours that work well with the surroundings.
The staircase became a feature on entry and really draws anyone inside.
Kitchen and Bathrooms were kept neutral but were opened up to ensure that they feel light and bright and spacious.
The carpet is soft and warms up the upstairs lounge and bedrooms as well as the large rumpus or second lounge space on the ground floor.
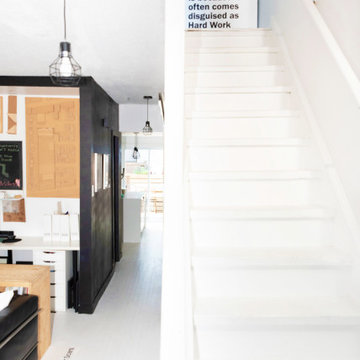
White stairs make the space bright and uniform.
Gerade, Kleine Moderne Treppe mit Holz-Setzstufen und Wandpaneelen in Ottawa
Gerade, Kleine Moderne Treppe mit Holz-Setzstufen und Wandpaneelen in Ottawa
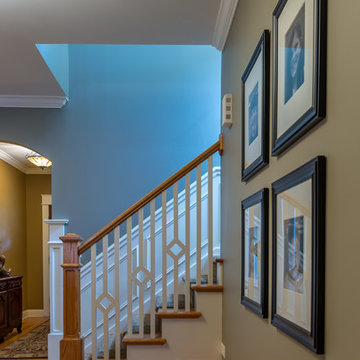
Kleine Klassische Treppe in L-Form mit gebeizten Holz-Setzstufen und Wandpaneelen in Chicago
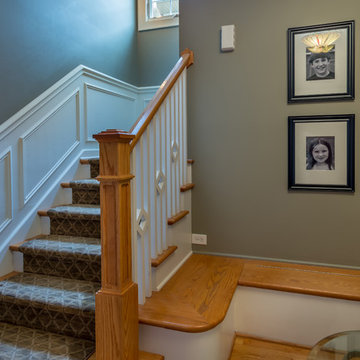
Kleine Klassische Treppe mit gebeizten Holz-Setzstufen und Wandpaneelen in Chicago
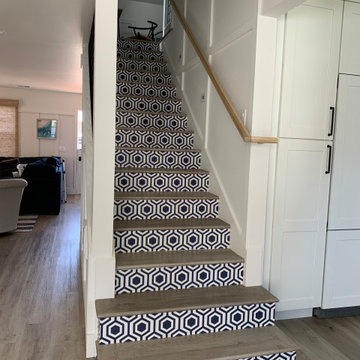
Staircase with wallpaper
Kleine Maritime Holztreppe mit Stahlgeländer und Wandpaneelen in Orange County
Kleine Maritime Holztreppe mit Stahlgeländer und Wandpaneelen in Orange County
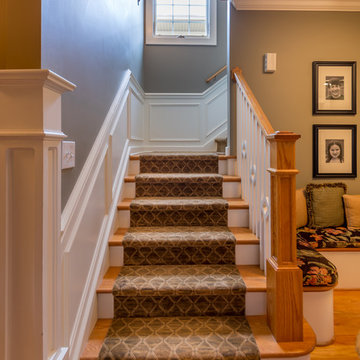
Kleine Klassische Treppe in L-Form mit gebeizten Holz-Setzstufen und Wandpaneelen in Chicago
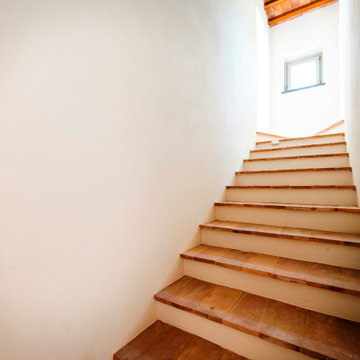
Gerade, Kleine Country Treppe mit Terrakotta-Treppenstufen, Beton-Setzstufen und Wandpaneelen in Sonstige
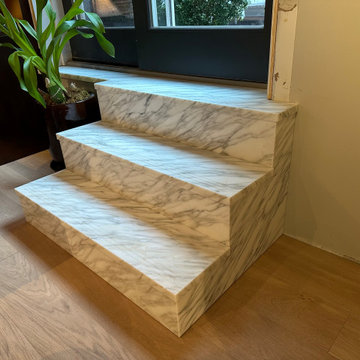
A few Calacatta marble steps, custom-cut and installed by our team.
Gerade, Kleine Treppe mit Holz-Setzstufen und Wandpaneelen in New York
Gerade, Kleine Treppe mit Holz-Setzstufen und Wandpaneelen in New York
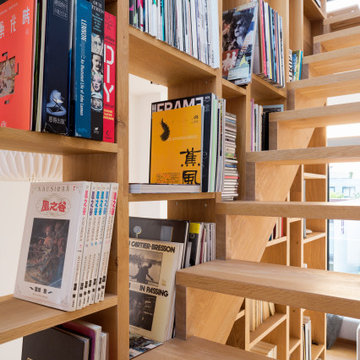
Gerade, Kleine Moderne Holztreppe mit Holz-Setzstufen und Wandpaneelen in Seattle
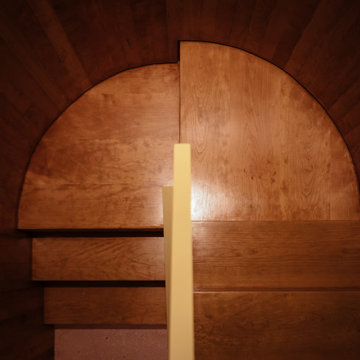
Gewendelte, Kleine Moderne Holztreppe mit Holz-Setzstufen, Mix-Geländer und Wandpaneelen in London
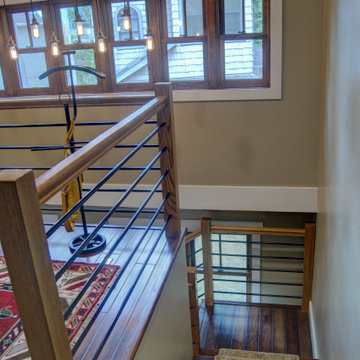
This home is a small cottage that used to be a ranch. We remodeled the entire first floor and added a second floor above.
Kleine Urige Holztreppe in L-Form mit gebeizten Holz-Setzstufen, Stahlgeländer und Wandpaneelen in Kolumbus
Kleine Urige Holztreppe in L-Form mit gebeizten Holz-Setzstufen, Stahlgeländer und Wandpaneelen in Kolumbus
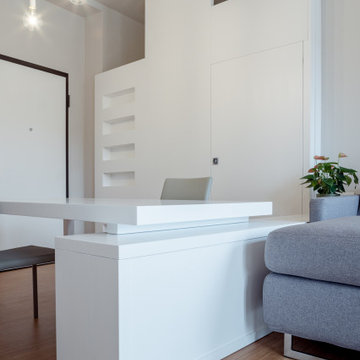
CD House, realizzato da Michele Casanova titolare dello studio Gmc, è un progetto di ristrutturazione di un appartamento di 60 mq costruito nella metà degli anni ’60 nel centro di Cagliari.
Lo scopo principale dell’intervento è stato quello di ottimizzare il più possibile la piccola metratura per creare un ambiente confortevole per il suo proprietario.
Per raggiungere l'obiettivo tutte le mura interne sono state demolite e ricostruite secondo il nuovo schema planimetrico che prevede un unico ambiente soggiorno-pranzo, una cucina collegata ad esso con una grande apertura, una camera da letto dotata di cabina armadio, un disimpegno che conduce al bagno. Particolarità della casa è il letto ad una piazza e mezzo ricavato nel soppalco sopra il disimpegno cui si accede con una scala incassata nelle pannellature in legno e che conferisce a tutto l’ambiente un mood giovane e divertente.
Le dimensioni ridotte degli spazi sono state occasione di una forte collaborazione tra architetto e falegnameria: un progetto dallo spirito sartoriale interamente su misura nel quale la parete attrezzata del soggiorno funge anche da parete divisoria con la zona notte e la parete in cui si innesta la scala che porta al letto soppalcato ingloba l’ingresso al disimpegno e al bagno. Infine, l’appoggio del tavolo sul mobile contenitore fa sì che esso possa essere spostato a seconda della esigenze.
La luce naturale proveniente dalle aperture sul quartiere di San Benedetto viene amplificata dalla scelta dei materiali e dei colori. Le pareti di un grigio tenue lievemente scaldato da componenti terra donano profondità agli arredi bianchi e il pavimento in parquet di bambù riscalda l’insieme. Nel bagno, la luce naturale si riflette sui rivestimenti in mosaico bianchi e neri.
Kleine Treppen mit Wandpaneelen Ideen und Design
3