Kleine Wohnungen Ideen und Design
Suche verfeinern:
Budget
Sortieren nach:Heute beliebt
61 – 80 von 371 Fotos
1 von 3
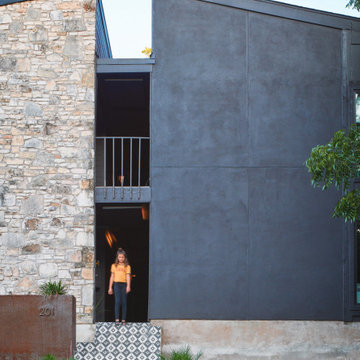
Stucco exterior wall painted black, existing mixed stone facade. Black handrails. Black handrails. Black and white moroccan style cement tile with diamond pattern. Custom corten steel planters.
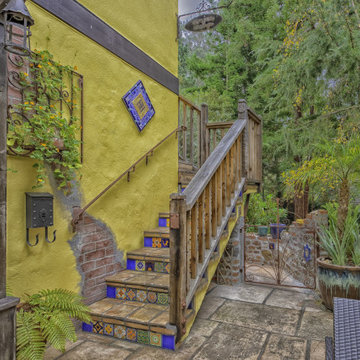
Kleines, Zweistöckiges Uriges Wohnung mit Putzfassade, bunter Fassadenfarbe, Satteldach und Misch-Dachdeckung in San Francisco
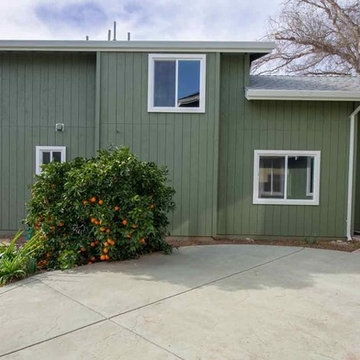
This spacious two story guest house was built in Morgan Hill with high ceilings, a spiral metal stairs, and all the modern home finishes of a full luxury home. This balance of luxury and efficiency of space give this guest house a sprawling feeling with a footprint less that 650 sqft
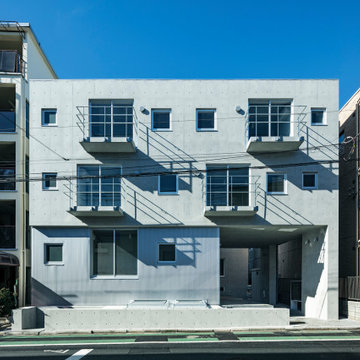
Kleines, Dreistöckiges Industrial Wohnung mit Betonfassade, grauer Fassadenfarbe und Flachdach in Tokio
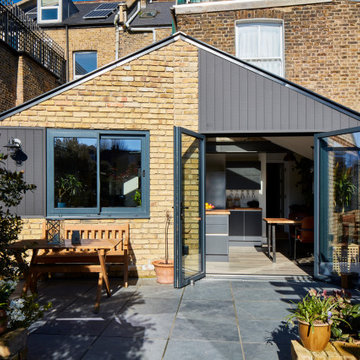
This is a beautiful, cosy, outside space of a London garden flat.
Kleines, Zweistöckiges Modernes Wohnung mit Mix-Fassade, beiger Fassadenfarbe und Satteldach in London
Kleines, Zweistöckiges Modernes Wohnung mit Mix-Fassade, beiger Fassadenfarbe und Satteldach in London
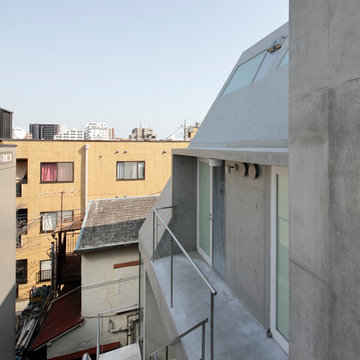
写真:鳥村鋼一
Kleines, Dreistöckiges Modernes Wohnung mit Betonfassade, grauer Fassadenfarbe, Flachdach und Misch-Dachdeckung in Tokio
Kleines, Dreistöckiges Modernes Wohnung mit Betonfassade, grauer Fassadenfarbe, Flachdach und Misch-Dachdeckung in Tokio

コンクリート打放で、部分的に杉板目のアクセントを付けた外観
Kleines, Dreistöckiges Modernes Wohnung mit Betonfassade, grauer Fassadenfarbe und Flachdach in Tokio
Kleines, Dreistöckiges Modernes Wohnung mit Betonfassade, grauer Fassadenfarbe und Flachdach in Tokio
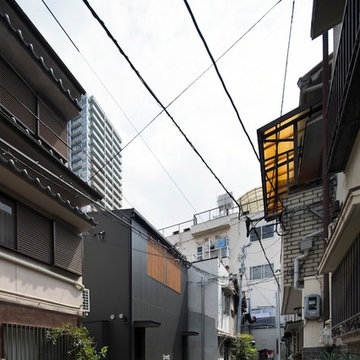
藤本高志建築設計事務所 写真家:冨田英次
Kleines, Zweistöckiges Asiatisches Wohnung mit Faserzement-Fassade, schwarzer Fassadenfarbe, Satteldach und Ziegeldach in Osaka
Kleines, Zweistöckiges Asiatisches Wohnung mit Faserzement-Fassade, schwarzer Fassadenfarbe, Satteldach und Ziegeldach in Osaka
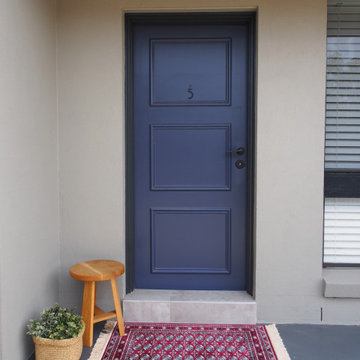
Kleines, Einstöckiges Modernes Wohnung mit Putzfassade und Ziegeldach in Melbourne
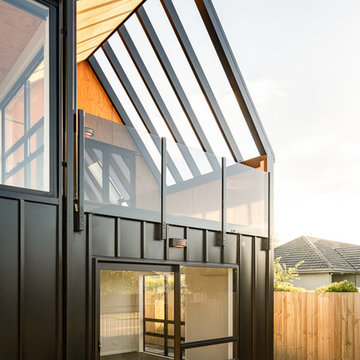
Dennis Radermacher
Kleines, Zweistöckiges Modernes Wohnung mit Metallfassade, schwarzer Fassadenfarbe, Satteldach und Blechdach in Christchurch
Kleines, Zweistöckiges Modernes Wohnung mit Metallfassade, schwarzer Fassadenfarbe, Satteldach und Blechdach in Christchurch
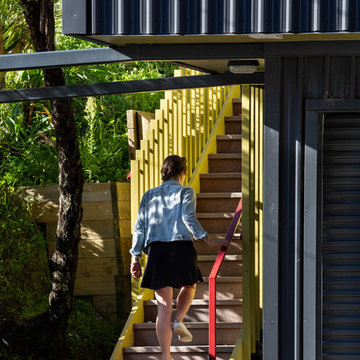
Kleines, Zweistöckiges Wohnung mit Metallfassade, bunter Fassadenfarbe, Satteldach und Blechdach in Wellington
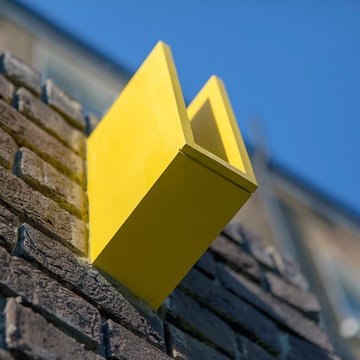
Kleines, Einstöckiges Modernes Wohnung mit Backsteinfassade, grauer Fassadenfarbe und Flachdach in London
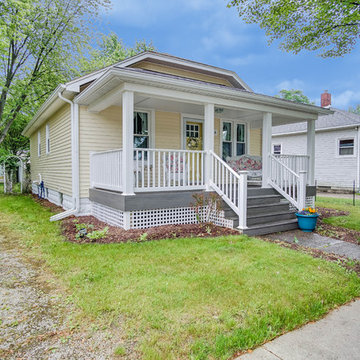
Kleines, Einstöckiges Klassisches Haus mit gelber Fassadenfarbe in Grand Rapids
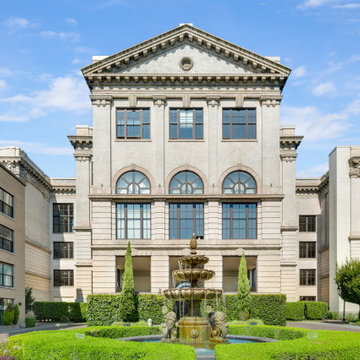
Historical building Condo renovation.
Kleines, Vierstöckiges Eklektisches Wohnung mit Steinfassade in Seattle
Kleines, Vierstöckiges Eklektisches Wohnung mit Steinfassade in Seattle
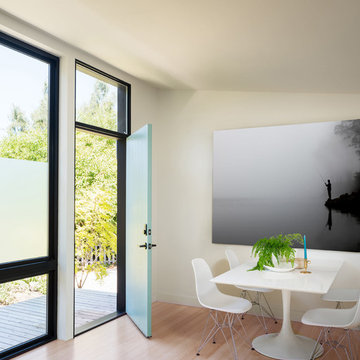
Project Overview:
This modern ADU build was designed by Wittman Estes Architecture + Landscape and pre-fab tech builder NODE. Our Gendai siding with an Amber oil finish clads the exterior. Featured in Dwell, Designmilk and other online architectural publications, this tiny project packs a punch with affordable design and a focus on sustainability.
This modern ADU build was designed by Wittman Estes Architecture + Landscape and pre-fab tech builder NODE. Our shou sugi ban Gendai siding with a clear alkyd finish clads the exterior. Featured in Dwell, Designmilk and other online architectural publications, this tiny project packs a punch with affordable design and a focus on sustainability.
“A Seattle homeowner hired Wittman Estes to design an affordable, eco-friendly unit to live in her backyard as a way to generate rental income. The modern structure is outfitted with a solar roof that provides all of the energy needed to power the unit and the main house. To make it happen, the firm partnered with NODE, known for their design-focused, carbon negative, non-toxic homes, resulting in Seattle’s first DADU (Detached Accessory Dwelling Unit) with the International Living Future Institute’s (IFLI) zero energy certification.”
Product: Gendai 1×6 select grade shiplap
Prefinish: Amber
Application: Residential – Exterior
SF: 350SF
Designer: Wittman Estes, NODE
Builder: NODE, Don Bunnell
Date: November 2018
Location: Seattle, WA
Photos courtesy of: Andrew Pogue
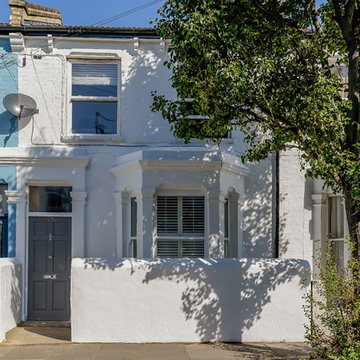
Decorations to front exterior of flat.
Photographer : Sean Nugent
Kleines, Einstöckiges Modernes Wohnung mit Backsteinfassade, weißer Fassadenfarbe, Satteldach und Ziegeldach in London
Kleines, Einstöckiges Modernes Wohnung mit Backsteinfassade, weißer Fassadenfarbe, Satteldach und Ziegeldach in London
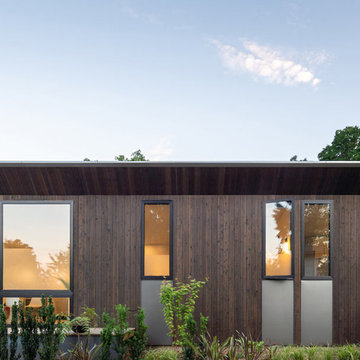
Project Overview:
This modern ADU build was designed by Wittman Estes Architecture + Landscape and pre-fab tech builder NODE. Our Gendai siding with an Amber oil finish clads the exterior. Featured in Dwell, Designmilk and other online architectural publications, this tiny project packs a punch with affordable design and a focus on sustainability.
This modern ADU build was designed by Wittman Estes Architecture + Landscape and pre-fab tech builder NODE. Our shou sugi ban Gendai siding with a clear alkyd finish clads the exterior. Featured in Dwell, Designmilk and other online architectural publications, this tiny project packs a punch with affordable design and a focus on sustainability.
“A Seattle homeowner hired Wittman Estes to design an affordable, eco-friendly unit to live in her backyard as a way to generate rental income. The modern structure is outfitted with a solar roof that provides all of the energy needed to power the unit and the main house. To make it happen, the firm partnered with NODE, known for their design-focused, carbon negative, non-toxic homes, resulting in Seattle’s first DADU (Detached Accessory Dwelling Unit) with the International Living Future Institute’s (IFLI) zero energy certification.”
Product: Gendai 1×6 select grade shiplap
Prefinish: Amber
Application: Residential – Exterior
SF: 350SF
Designer: Wittman Estes, NODE
Builder: NODE, Don Bunnell
Date: November 2018
Location: Seattle, WA
Photos courtesy of: Andrew Pogue
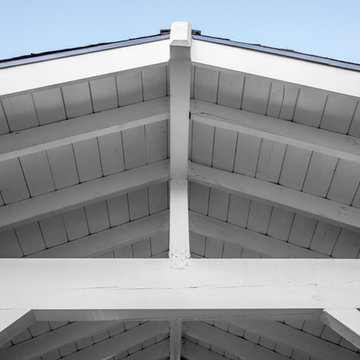
Kleines, Einstöckiges Maritimes Wohnung mit Putzfassade, grauer Fassadenfarbe, Satteldach und Schindeldach in Los Angeles
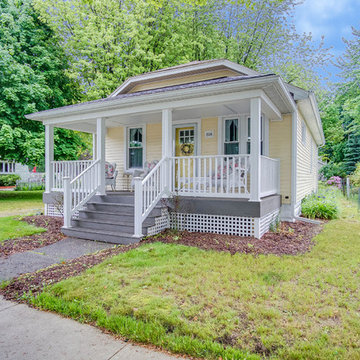
Kleines, Einstöckiges Klassisches Haus mit gelber Fassadenfarbe in Grand Rapids
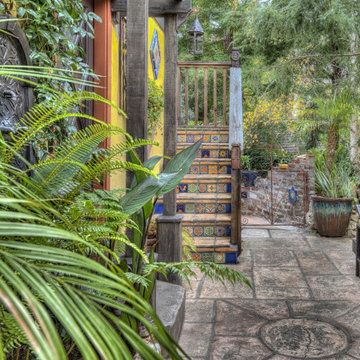
Kleines, Zweistöckiges Maritimes Wohnung mit Putzfassade, bunter Fassadenfarbe, Satteldach und Misch-Dachdeckung in San Francisco
Kleine Wohnungen Ideen und Design
4