Kleine Wohnzimmer mit Kaminofen Ideen und Design
Suche verfeinern:
Budget
Sortieren nach:Heute beliebt
181 – 200 von 1.277 Fotos
1 von 3
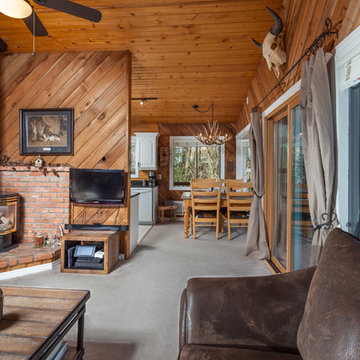
Lindsay Goudreau
www.lindsaygoudreau.com
Kleines, Abgetrenntes Rustikales Wohnzimmer mit brauner Wandfarbe, Teppichboden, Kaminofen und TV-Wand in Sonstige
Kleines, Abgetrenntes Rustikales Wohnzimmer mit brauner Wandfarbe, Teppichboden, Kaminofen und TV-Wand in Sonstige

Guest cottage great room.
Photography by Lucas Henning.
Kleines, Offenes Landhausstil Wohnzimmer mit beiger Wandfarbe, braunem Holzboden, Kaminofen, gefliester Kaminumrandung, Multimediawand und braunem Boden in Seattle
Kleines, Offenes Landhausstil Wohnzimmer mit beiger Wandfarbe, braunem Holzboden, Kaminofen, gefliester Kaminumrandung, Multimediawand und braunem Boden in Seattle
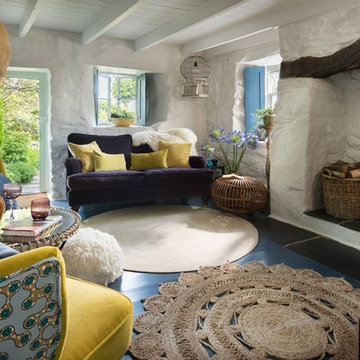
Unique Home Stays
Kleines, Abgetrenntes Stilmix Wohnzimmer mit weißer Wandfarbe, Linoleum, Kaminofen, Kaminumrandung aus Backstein und blauem Boden in Cornwall
Kleines, Abgetrenntes Stilmix Wohnzimmer mit weißer Wandfarbe, Linoleum, Kaminofen, Kaminumrandung aus Backstein und blauem Boden in Cornwall
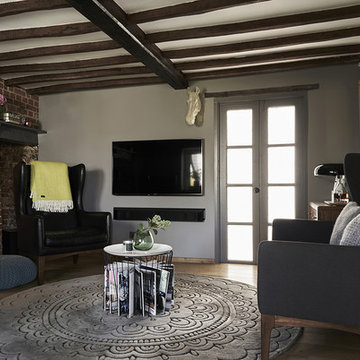
Our second project for this thatched cottage (approx age: 250 years old) was all the reception rooms. The colour palette had been set by the kitchen project and it was our task to create synergy between the rooms but, as one room leads on to another, create distinctive areas. For the sitting room, our inspiration was private members' clubs...spaces where you can kick back, relax, enjoy an evening tipple of something smooth; listen to music, read a book or catch up on the day's news. Large leather wing-back chairs were softened by throws and copper accents. We brought through the same industrial light as the kitchen to create synergy and give a twist to the very traditional inglenook fireplace.
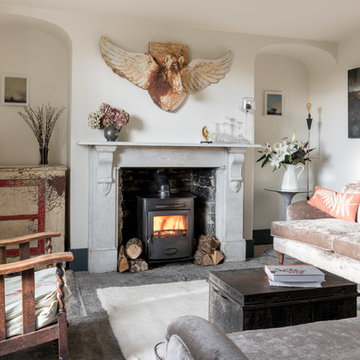
Kleines, Abgetrenntes Shabby-Look Wohnzimmer mit weißer Wandfarbe, Kaminofen, Kaminumrandung aus Backstein und grauem Boden in Sonstige
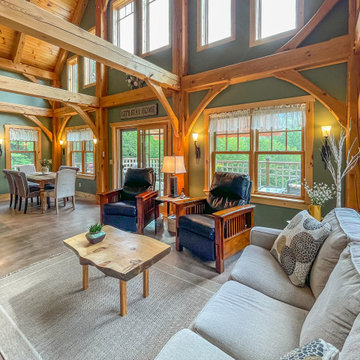
Kleines, Offenes Rustikales Wohnzimmer mit grüner Wandfarbe, Betonboden, Kaminofen, Kaminumrandung aus gestapelten Steinen und freigelegten Dachbalken in Burlington
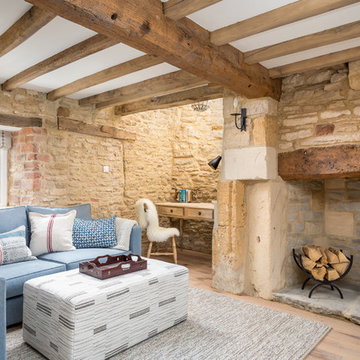
Oliver Graham Photography
Kleine Bibliothek mit braunem Holzboden, Kaminofen und Kaminumrandung aus Stein in Gloucestershire
Kleine Bibliothek mit braunem Holzboden, Kaminofen und Kaminumrandung aus Stein in Gloucestershire
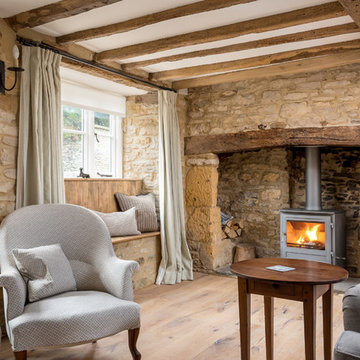
Oliver Graham Photography
Kleines Wohnzimmer mit hellem Holzboden, Kaminofen und Kaminumrandung aus Stein in Gloucestershire
Kleines Wohnzimmer mit hellem Holzboden, Kaminofen und Kaminumrandung aus Stein in Gloucestershire
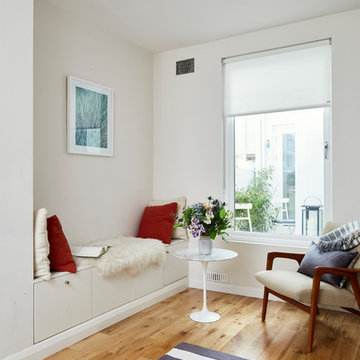
Philip Lauterbach
Kleine, Fernseherlose, Offene Skandinavische Bibliothek mit weißer Wandfarbe, hellem Holzboden, Kaminofen, verputzter Kaminumrandung und braunem Boden in Dublin
Kleine, Fernseherlose, Offene Skandinavische Bibliothek mit weißer Wandfarbe, hellem Holzboden, Kaminofen, verputzter Kaminumrandung und braunem Boden in Dublin
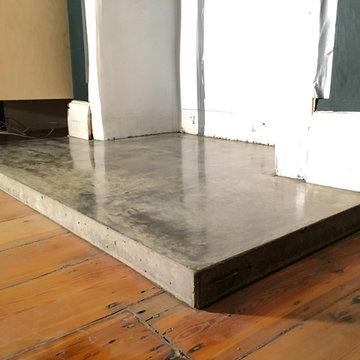
London, Woolwich, standard grey polished concrete fire hearth ready for wood burning stove to sit on. Junior Phipps
Kleines, Repräsentatives, Offenes Modernes Wohnzimmer mit grüner Wandfarbe, hellem Holzboden, Kaminofen, Kaminumrandung aus Beton und freistehendem TV in London
Kleines, Repräsentatives, Offenes Modernes Wohnzimmer mit grüner Wandfarbe, hellem Holzboden, Kaminofen, Kaminumrandung aus Beton und freistehendem TV in London
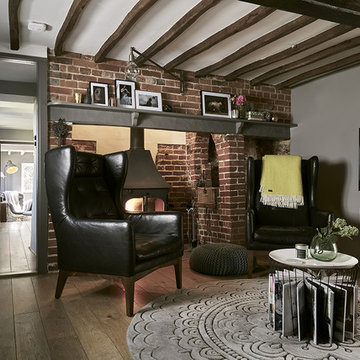
Our second project for this thatched cottage (approx age: 250 years old) was all the reception rooms. The colour palette had been set by the kitchen project and it was our task to create synergy between the rooms but, as one room leads on to another, create distinctive areas. For the sitting room, our inspiration was private members' clubs...spaces where you can kick back, relax, enjoy an evening tipple of something smooth; listen to music, read a book or catch up on the day's news. Large leather wing-back chairs were softened by throws and copper accents. We brought through the same industrial light as the kitchen to create synergy and give a twist to the very traditional inglenook fireplace.
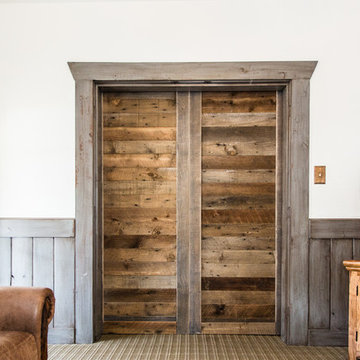
A tiny cozy cabin gets a facelift to accommodate ski guests.
Kleines, Abgetrenntes Rustikales Wohnzimmer mit weißer Wandfarbe, Teppichboden, Kaminofen, Kaminumrandung aus Stein, freistehendem TV und braunem Boden in Salt Lake City
Kleines, Abgetrenntes Rustikales Wohnzimmer mit weißer Wandfarbe, Teppichboden, Kaminofen, Kaminumrandung aus Stein, freistehendem TV und braunem Boden in Salt Lake City
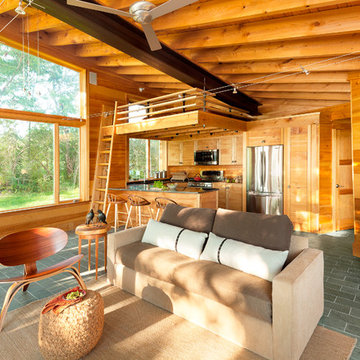
Trent Bell
Kleines, Offenes Rustikales Wohnzimmer mit Kaminofen, grauem Boden und Schieferboden in Portland Maine
Kleines, Offenes Rustikales Wohnzimmer mit Kaminofen, grauem Boden und Schieferboden in Portland Maine

Just built the bench for the woodstove. It will go in the center and have a steel hearth wrapping the bench to the floor and up the wall. The cubby holes are for firewood storage. 2 step finish method. 1st coat makes grain and color pop (you should have seen how bland it looked before) and final coat for protection.
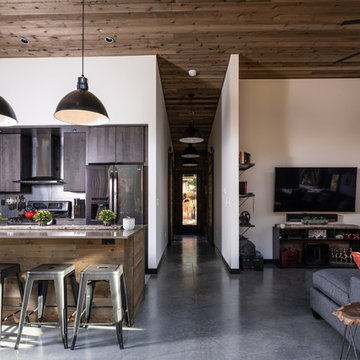
Great Room.
Image by Stephen Brousseau.
Kleines, Offenes Industrial Wohnzimmer mit weißer Wandfarbe, Betonboden, Kaminofen, TV-Wand, grauem Boden und Holzdecke in Seattle
Kleines, Offenes Industrial Wohnzimmer mit weißer Wandfarbe, Betonboden, Kaminofen, TV-Wand, grauem Boden und Holzdecke in Seattle

Photographer: Henry Woide
- www.henrywoide.co.uk
Architecture: 4SArchitecture
Kleines, Repräsentatives, Abgetrenntes Modernes Wohnzimmer mit blauer Wandfarbe, hellem Holzboden, Kaminofen, Kaminumrandung aus Backstein und Eck-TV in London
Kleines, Repräsentatives, Abgetrenntes Modernes Wohnzimmer mit blauer Wandfarbe, hellem Holzboden, Kaminofen, Kaminumrandung aus Backstein und Eck-TV in London
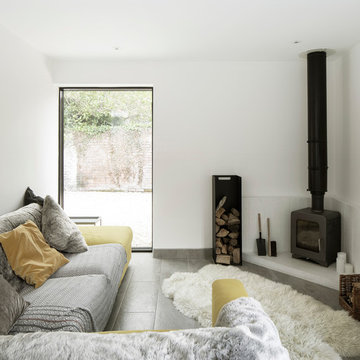
Photography by Richard Chivers https://www.rchivers.co.uk/
Marshall House is an extension to a Grade II listed dwelling in the village of Twyford, near Winchester, Hampshire. The original house dates from the 17th Century, although it had been remodelled and extended during the late 18th Century.
The clients contacted us to explore the potential to extend their home in order to suit their growing family and active lifestyle. Due to the constraints of living in a listed building, they were unsure as to what development possibilities were available. The brief was to replace an existing lean-to and 20th century conservatory with a new extension in a modern, contemporary approach. The design was developed in close consultation with the local authority as well as their historic environment department, in order to respect the existing property and work to achieve a positive planning outcome.
Like many older buildings, the dwelling had been adjusted here and there, and updated at numerous points over time. The interior of the existing property has a charm and a character - in part down to the age of the property, various bits of work over time and the wear and tear of the collective history of its past occupants. These spaces are dark, dimly lit and cosy. They have low ceilings, small windows, little cubby holes and odd corners. Walls are not parallel or perpendicular, there are steps up and down and places where you must watch not to bang your head.
The extension is accessed via a small link portion that provides a clear distinction between the old and new structures. The initial concept is centred on the idea of contrasts. The link aims to have the effect of walking through a portal into a seemingly different dwelling, that is modern, bright, light and airy with clean lines and white walls. However, complementary aspects are also incorporated, such as the strategic placement of windows and roof lights in order to cast light over walls and corners to create little nooks and private views. The overall form of the extension is informed by the awkward shape and uses of the site, resulting in the walls not being parallel in plan and splaying out at different irregular angles.
Externally, timber larch cladding is used as the primary material. This is painted black with a heavy duty barn paint, that is both long lasting and cost effective. The black finish of the extension contrasts with the white painted brickwork at the rear and side of the original house. The external colour palette of both structures is in opposition to the reality of the interior spaces. Although timber cladding is a fairly standard, commonplace material, visual depth and distinction has been created through the articulation of the boards. The inclusion of timber fins changes the way shadows are cast across the external surface during the day. Whilst at night, these are illuminated by external lighting.
A secondary entrance to the house is provided through a concealed door that is finished to match the profile of the cladding. This opens to a boot/utility room, from which a new shower room can be accessed, before proceeding to the new open plan living space and dining area.
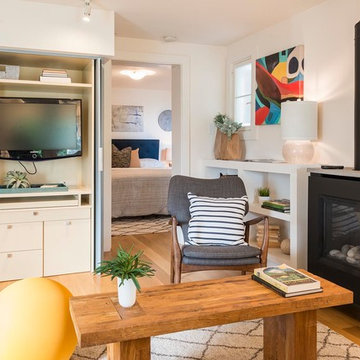
For a single woman working in downtown San Francisco, we were tasked with remodeling her 500 sq.ft. Victorian garden condo. We brought in more light by enlarging most of the openings to the rear and adding a sliding glass door in the kitchen. The kitchen features custom zebrawood cabinets, CaesarStone counters, stainless steel appliances and a large, deep square sink. The bathroom features a wall-hung Duravit vanity and toilet, recessed lighting, custom, built-in medicine cabinets and geometric glass tile. Wood tones in the kitchen and bath add a note of warmth to the clean modern lines. We designed a soft blue custom desk/tv unit and white bookshelves in the living room to make the most out of the space available. A modern JØTUL fireplace stove heats the space stylishly. We replaced all of the Victorian trim throughout with clean, modern trim and organized the ducts and pipes into soffits to create as orderly look as possible with the existing conditions.
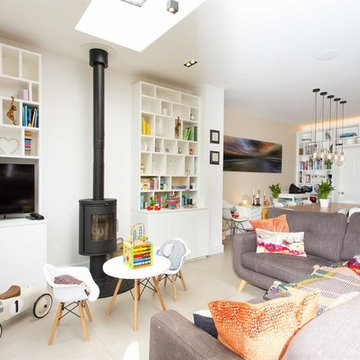
Birch Grove. We designed a large contemporary rear extension and refurbished the whole house.
Kleines, Offenes Modernes Wohnzimmer mit weißer Wandfarbe, TV-Wand, Kaminofen und beigem Boden in London
Kleines, Offenes Modernes Wohnzimmer mit weißer Wandfarbe, TV-Wand, Kaminofen und beigem Boden in London
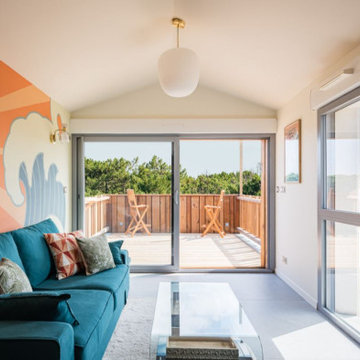
Le salon, dans la continuité de la cuisine, est aménagé pour offrir un espace de détente chaleureux et confortable, et permettre de passer de la cuisine à la terrasse de façon fluide. Un papier peint représentant une vague (modèle Océanic de chez Hovia.com), ajoute un côté fun à l'ambiance Surf souhaité par les clients.
Kleine Wohnzimmer mit Kaminofen Ideen und Design
10